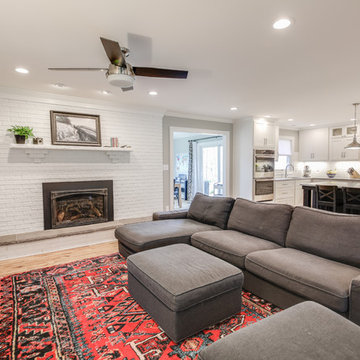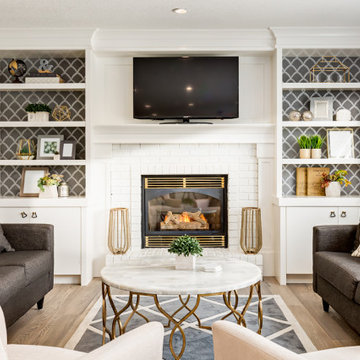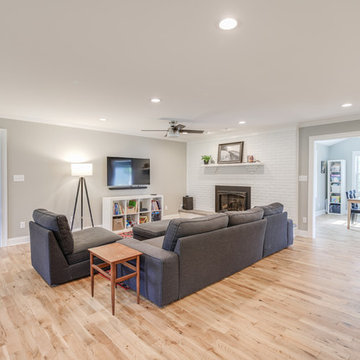ベージュのコンテンポラリースタイルのファミリールーム (レンガの暖炉まわり、淡色無垢フローリング、グレーの壁) の写真
絞り込み:
資材コスト
並び替え:今日の人気順
写真 1〜3 枚目(全 3 枚)

Design thoughts:
"Removing the main wall between the front and back half of the living space was crucial to the success of the design - Cherie Miller, Designer"
The details:
Walls - Sherwin Williams 7016 Mindful Gray
Floors: 3 ½” solid natural oak
Trim/Ceiling - Sherwin Williams 7005 Pure White
Photo Credit: www.wildsky-creative.com

カルガリーにあるコンテンポラリースタイルのおしゃれなオープンリビング (グレーの壁、淡色無垢フローリング、薪ストーブ、レンガの暖炉まわり、埋込式メディアウォール、ベージュの床) の写真

Design Thoughts:
"We created a series of zones: entry storage as you come in from the garage; a mail and desk zone integrated into their pantry area; a zone at the front of the living room for piano practice, toy storage, and homeschooling; and plenty of areas to spread out when space is needed. All of these things were in addition to the typical kitchen, living, and dining spaces." -- Cherie Miller, Designer
The details:
Walls - Sherwin Williams 7016 Mindful Gray
Floors: 3 ½” solid natural oak
Trim/Ceiling - Sherwin Williams 7005 Pure White
Photo Credit: www.wildsky-creative.com
ベージュのコンテンポラリースタイルのファミリールーム (レンガの暖炉まわり、淡色無垢フローリング、グレーの壁) の写真
1