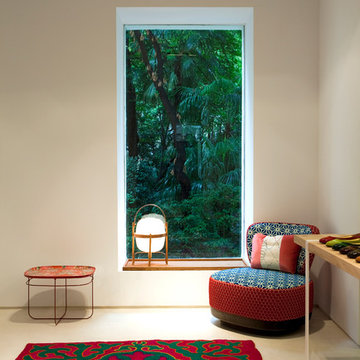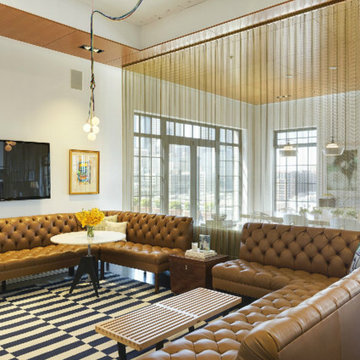ベージュのコンテンポラリースタイルのファミリールーム (暖炉なし) の写真
絞り込み:
資材コスト
並び替え:今日の人気順
写真 1〜20 枚目(全 668 枚)
1/4

トロントにある高級な中くらいなコンテンポラリースタイルのおしゃれなオープンリビング (ゲームルーム、グレーの壁、淡色無垢フローリング、暖炉なし、埋込式メディアウォール、ベージュの床) の写真

The den/lounge provides a perfect place for the evening wind-down. Anchored by a black sectional sofa, the room features a mix of modern elements like the Verner Panton throw and the Eames coffee table, and global elements like the romantic wall-covering of gondolas floating in a sea of lanterns.
Tony Soluri Photography

ミネアポリスにあるラグジュアリーな広いコンテンポラリースタイルのおしゃれなオープンリビング (ライブラリー、白い壁、無垢フローリング、暖炉なし、テレビなし) の写真

A basement renovation that meets a busy family's needs by providing designated areas for gaming, jamming, studying and entertaining. A comfortable and contemporary space that suits an active lifestyle.
Stephani Buchman Photography
www.stephanibuchmanphotgraphy.com
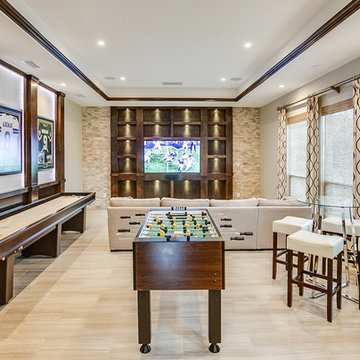
Quality Craftsman Inc is an award-winning Dallas remodeling contractor specializing in custom design work, new home construction, kitchen remodeling, bathroom remodeling, room additions and complete home renovations integrating contemporary stylings and features into existing homes in neighborhoods throughout North Dallas.
How can we help improve your living space?
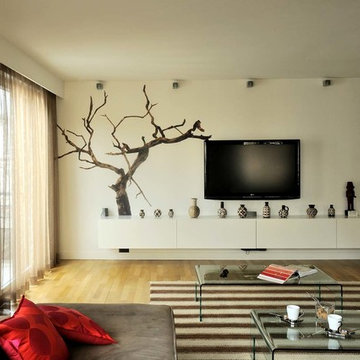
リヨンにあるお手頃価格の中くらいなコンテンポラリースタイルのおしゃれな独立型ファミリールーム (白い壁、淡色無垢フローリング、暖炉なし、壁掛け型テレビ) の写真
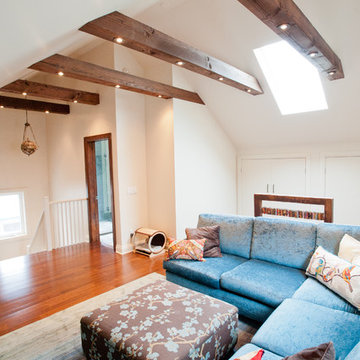
Photo by Alex Nirta Designer: Cori Halpern Interior Designs
トロントにある高級な広いコンテンポラリースタイルのおしゃれなロフトリビング (ベージュの壁、無垢フローリング、暖炉なし、テレビなし、茶色い床、青いソファ) の写真
トロントにある高級な広いコンテンポラリースタイルのおしゃれなロフトリビング (ベージュの壁、無垢フローリング、暖炉なし、テレビなし、茶色い床、青いソファ) の写真

Dans la pièce principale désormais séjour, la verrière s'inscrit comme un écran avant de découvrir la chambre et son papier peint livres. L'idée étant de maintenir un cadre sobre pour la location saisonnière mais de faire un clin d'oeil au quartier latin et ses nombreuses façades de librairies anciennes.
Crédits Book a Flat
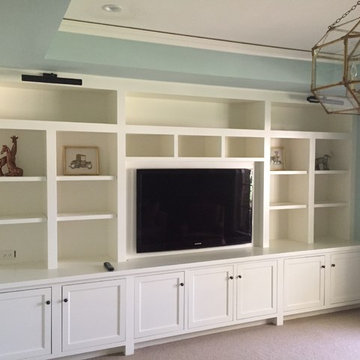
オクラホマシティにあるお手頃価格の中くらいなコンテンポラリースタイルのおしゃれな独立型ファミリールーム (青い壁、カーペット敷き、壁掛け型テレビ、暖炉なし) の写真
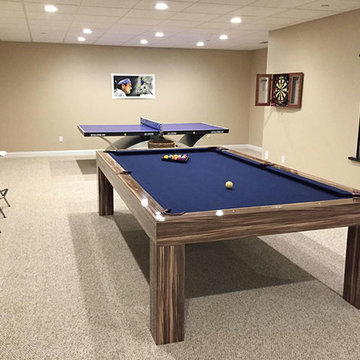
ロサンゼルスにあるお手頃価格の中くらいなコンテンポラリースタイルのおしゃれなオープンリビング (ゲームルーム、壁掛け型テレビ、ベージュの壁、カーペット敷き、暖炉なし、ベージュの床) の写真

デンバーにある高級な広いコンテンポラリースタイルのおしゃれなオープンリビング (ライブラリー、ベージュの壁、大理石の床、暖炉なし、埋込式メディアウォール、ベージュの床、三角天井) の写真
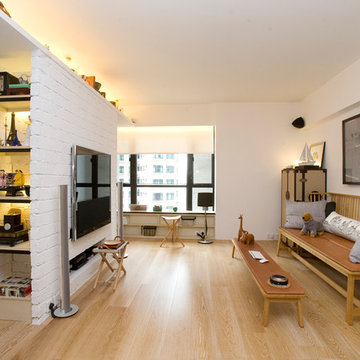
The living room projects a clean and minimal look, with a wall-mounted TV to further enhance space-saving. Instead of a conventional sofa, the two benches can be separated to offer flexible seating during friends’ visit. This arrangement fits Clifton’s flexible and functional ethos.
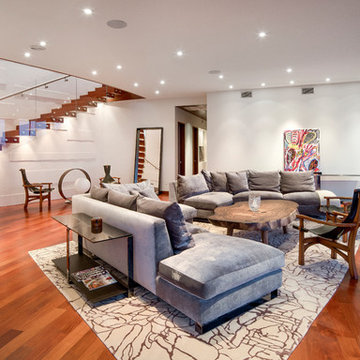
Santos Mahogany Natal is one of the hardest and most resilient hardwood flooring products. Complimented by its unique grain and reddish tone, the Natal is one of a kind!

Un pied-à-terre fonctionnel à Paris
Ce projet a été réalisé pour des Clients normands qui souhaitaient un pied-à-terre parisien. L’objectif de cette rénovation totale était de rendre l’appartement fonctionnel, moderne et lumineux.
Pour le rendre fonctionnel, nos équipes ont énormément travaillé sur les rangements. Vous trouverez ainsi des menuiseries sur-mesure, qui se fondent dans le décor, dans la pièce à vivre et dans les chambres.
La couleur blanche, dominante, apporte une réelle touche de luminosité à tout l’appartement. Neutre, elle est une base idéale pour accueillir le mobilier divers des clients qui viennent colorer les pièces. Dans la salon, elle est ponctuée par des touches de bleu, la couleur ayant été choisie en référence au tableau qui trône au dessus du canapé.
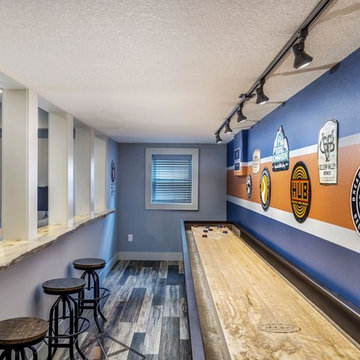
The game room is home to the shuffleboard and another live edge counter with viewing access to the TV.
ポートランドにあるラグジュアリーな中くらいなコンテンポラリースタイルのおしゃれなオープンリビング (ゲームルーム、グレーの壁、クッションフロア、暖炉なし、壁掛け型テレビ、茶色い床) の写真
ポートランドにあるラグジュアリーな中くらいなコンテンポラリースタイルのおしゃれなオープンリビング (ゲームルーム、グレーの壁、クッションフロア、暖炉なし、壁掛け型テレビ、茶色い床) の写真
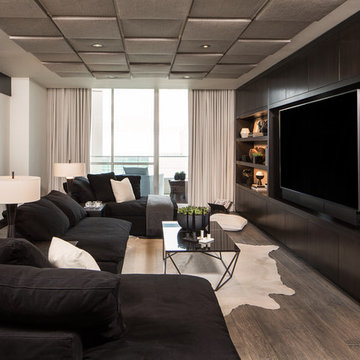
Inspired by the Griffith Observatory perched atop the Hollywood Hills, this luxury 5,078 square foot penthouse is like a mansion in the sky. Suffused by natural light, this penthouse has a unique, upscale industrial style with rough-hewn wood finishes, polished marble and fixtures reflecting a hand-made European craftsmanship.
ベージュのコンテンポラリースタイルのファミリールーム (暖炉なし) の写真
1

