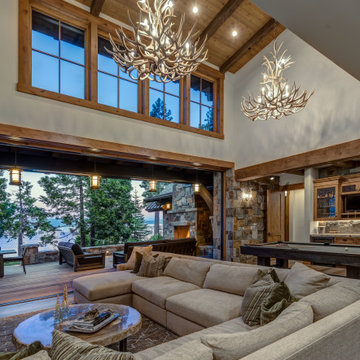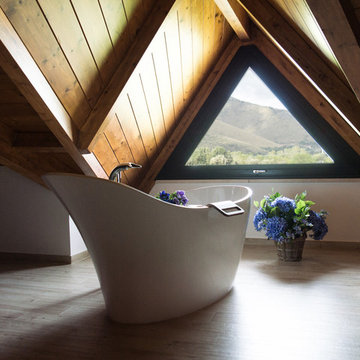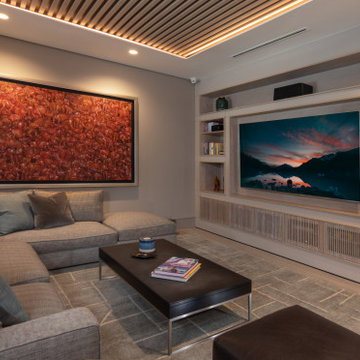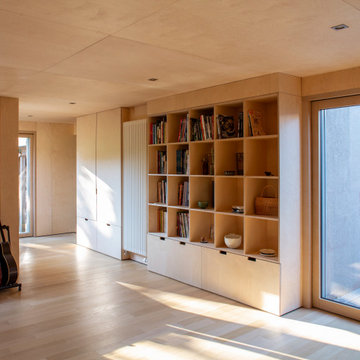コンテンポラリースタイルのファミリールーム (板張り天井、竹フローリング、淡色無垢フローリング) の写真
絞り込み:
資材コスト
並び替え:今日の人気順
写真 1〜20 枚目(全 65 枚)
1/5
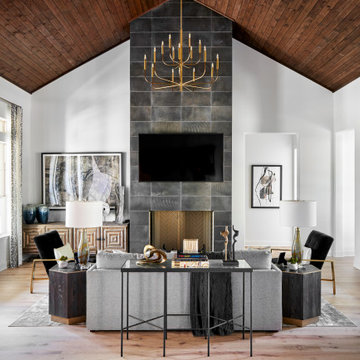
Photo by Matthew Niemann Photography
他の地域にあるコンテンポラリースタイルのおしゃれなオープンリビング (白い壁、淡色無垢フローリング、標準型暖炉、タイルの暖炉まわり、壁掛け型テレビ、三角天井、板張り天井) の写真
他の地域にあるコンテンポラリースタイルのおしゃれなオープンリビング (白い壁、淡色無垢フローリング、標準型暖炉、タイルの暖炉まわり、壁掛け型テレビ、三角天井、板張り天井) の写真

サンフランシスコにあるお手頃価格の中くらいなコンテンポラリースタイルのおしゃれなファミリールーム (木材の暖炉まわり、アクセントウォール、板張り天井、マルチカラーの壁、淡色無垢フローリング、壁掛け型テレビ、茶色い床) の写真

Above a newly constructed triple garage, we created a multifunctional space for a family that likes to entertain, but also spend time together watching movies, sports and playing pool.
Having worked with our clients before on a previous project, they gave us free rein to create something they couldn’t have thought of themselves. We planned the space to feel as open as possible, whilst still having individual areas with their own identity and purpose.
As this space was going to be predominantly used for entertaining in the evening or for movie watching, we made the room dark and enveloping using Farrow and Ball Studio Green in dead flat finish, wonderful for absorbing light. We then set about creating a lighting plan that offers multiple options for both ambience and practicality, so no matter what the occasion there was a lighting setting to suit.
The bar, banquette seat and sofa were all bespoke, specifically designed for this space, which allowed us to have the exact size and cover we wanted. We also designed a restroom and shower room, so that in the future should this space become a guest suite, it already has everything you need.
Given that this space was completed just before Christmas, we feel sure it would have been thoroughly enjoyed for entertaining.
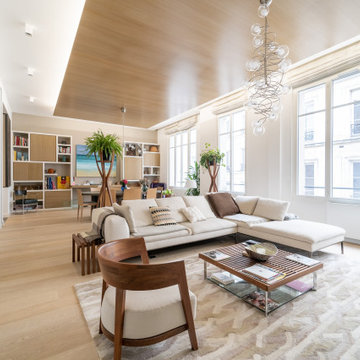
レンヌにある高級な広いコンテンポラリースタイルのおしゃれなオープンリビング (板張り天井、ベージュの壁、淡色無垢フローリング、暖炉なし、据え置き型テレビ、ベージュの床) の写真

A uniform and cohesive look adds simplicity to the overall aesthetic, supporting the minimalist design of this boathouse. The A5s is Glo’s slimmest profile, allowing for more glass, less frame, and wider sightlines. The concealed hinge creates a clean interior look while also providing a more energy-efficient air-tight window. The increased performance is also seen in the triple pane glazing used in both series. The windows and doors alike provide a larger continuous thermal break, multiple air seals, high-performance spacers, Low-E glass, and argon filled glazing, with U-values as low as 0.20. Energy efficiency and effortless minimalism create a breathtaking Scandinavian-style remodel.

Angolo lettura scavato nella parete, interamente rivestito in legno di rovere, con base in laccato attrezzata con cassettoni. Libreria in tubolare metallico verniciato nero fissata a parete che completa la nicchia.

This new house is located in a quiet residential neighborhood developed in the 1920’s, that is in transition, with new larger homes replacing the original modest-sized homes. The house is designed to be harmonious with its traditional neighbors, with divided lite windows, and hip roofs. The roofline of the shingled house steps down with the sloping property, keeping the house in scale with the neighborhood. The interior of the great room is oriented around a massive double-sided chimney, and opens to the south to an outdoor stone terrace and garden. Photo by: Nat Rea Photography
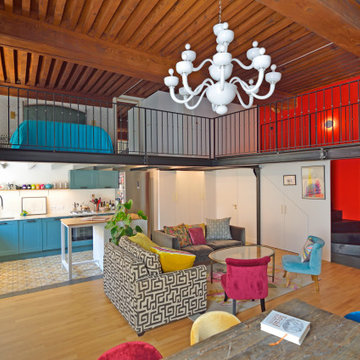
La mezzanine abrite la chambre (ouverte) et le bureau (à droite en jaune)
リヨンにあるお手頃価格の中くらいなコンテンポラリースタイルのおしゃれなロフトリビング (ライブラリー、赤い壁、淡色無垢フローリング、テレビなし、ベージュの床、板張り天井、壁紙) の写真
リヨンにあるお手頃価格の中くらいなコンテンポラリースタイルのおしゃれなロフトリビング (ライブラリー、赤い壁、淡色無垢フローリング、テレビなし、ベージュの床、板張り天井、壁紙) の写真
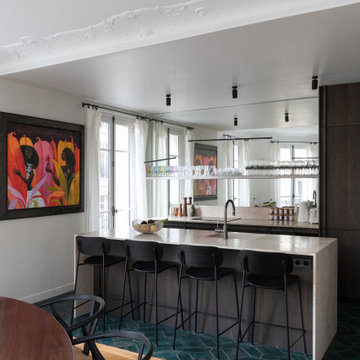
Séjour moderne
Cuisine et salle à manger
Cheminée (manteau en marbre
Fenêtres
lumière naturelle
Moulures (plafonds et murs)
Sols en bois clair, vernis
murs blanc
style Haussmannien
Cuisine équipée
Ilot central en pierre
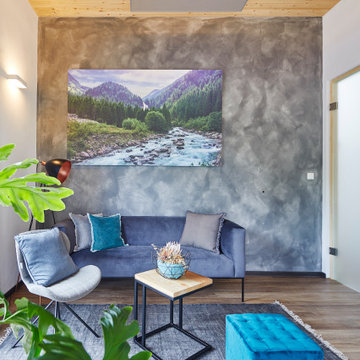
Holzbau Rikker - trainingswerk - Behandlungsraum
シュトゥットガルトにある中くらいなコンテンポラリースタイルのおしゃれな独立型ファミリールーム (白い壁、淡色無垢フローリング、茶色い床、板張り天井、壁紙) の写真
シュトゥットガルトにある中くらいなコンテンポラリースタイルのおしゃれな独立型ファミリールーム (白い壁、淡色無垢フローリング、茶色い床、板張り天井、壁紙) の写真
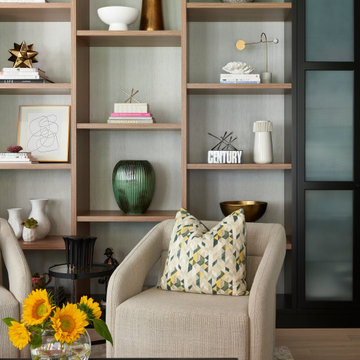
トロントにある高級な広いコンテンポラリースタイルのおしゃれなオープンリビング (白い壁、淡色無垢フローリング、横長型暖炉、壁掛け型テレビ、板張り天井、壁紙) の写真
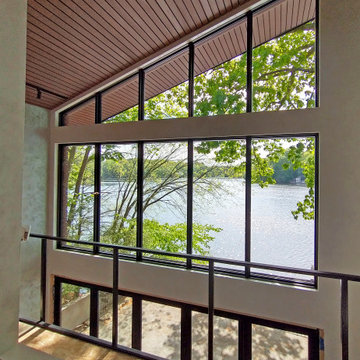
Contemporary Custom Home Design
Wayland, MA
Progress Photo
ボストンにある高級な小さなコンテンポラリースタイルのおしゃれなロフトリビング (淡色無垢フローリング、横長型暖炉、漆喰の暖炉まわり、茶色い床、板張り天井) の写真
ボストンにある高級な小さなコンテンポラリースタイルのおしゃれなロフトリビング (淡色無垢フローリング、横長型暖炉、漆喰の暖炉まわり、茶色い床、板張り天井) の写真
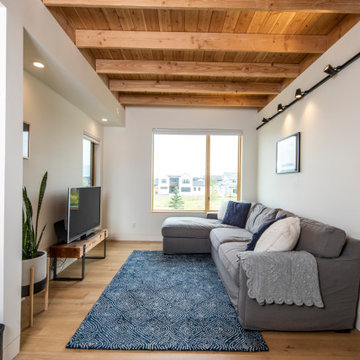
This gem of a home was designed by homeowner/architect Eric Vollmer. It is nestled in a traditional neighborhood with a deep yard and views to the east and west. Strategic window placement captures light and frames views while providing privacy from the next door neighbors. The second floor maximizes the volumes created by the roofline in vaulted spaces and loft areas. Four skylights illuminate the ‘Nordic Modern’ finishes and bring daylight deep into the house and the stairwell with interior openings that frame connections between the spaces. The skylights are also operable with remote controls and blinds to control heat, light and air supply.
Unique details abound! Metal details in the railings and door jambs, a paneled door flush in a paneled wall, flared openings. Floating shelves and flush transitions. The main bathroom has a ‘wet room’ with the tub tucked under a skylight enclosed with the shower.
This is a Structural Insulated Panel home with closed cell foam insulation in the roof cavity. The on-demand water heater does double duty providing hot water as well as heat to the home via a high velocity duct and HRV system.
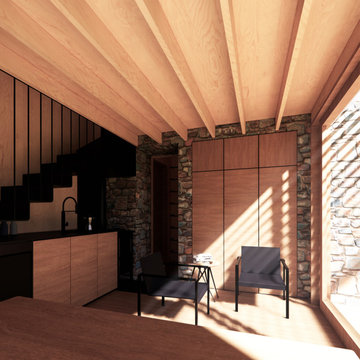
Approved Stargazing Eco Cabin - Under Construction
他の地域にあるお手頃価格の小さなコンテンポラリースタイルのおしゃれなロフトリビング (淡色無垢フローリング、薪ストーブ、テレビなし、板張り天井、板張り壁) の写真
他の地域にあるお手頃価格の小さなコンテンポラリースタイルのおしゃれなロフトリビング (淡色無垢フローリング、薪ストーブ、テレビなし、板張り天井、板張り壁) の写真
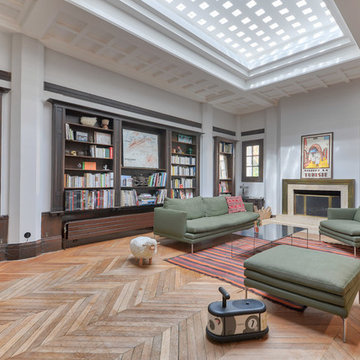
パリにある高級な中くらいなコンテンポラリースタイルのおしゃれなオープンリビング (ライブラリー、白い壁、淡色無垢フローリング、標準型暖炉、木材の暖炉まわり、ベージュの床、板張り天井) の写真
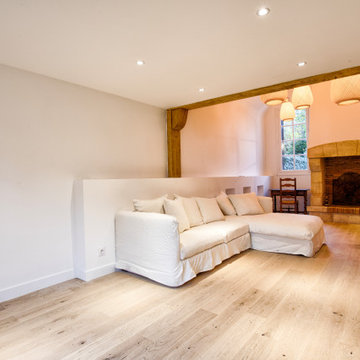
パリにある巨大なコンテンポラリースタイルのおしゃれなオープンリビング (ライブラリー、白い壁、淡色無垢フローリング、標準型暖炉、石材の暖炉まわり、据え置き型テレビ、板張り天井) の写真
コンテンポラリースタイルのファミリールーム (板張り天井、竹フローリング、淡色無垢フローリング) の写真
1
