白いコンテンポラリースタイルのファミリールーム (塗装板張りの天井) の写真
絞り込み:
資材コスト
並び替え:今日の人気順
写真 1〜17 枚目(全 17 枚)
1/4
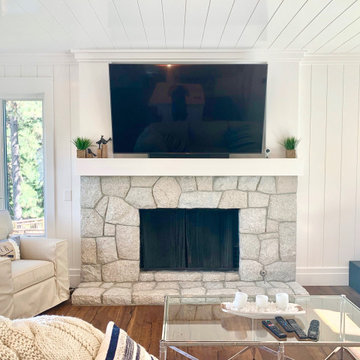
Family sitting room with a stone fireplace, shiplap walls and ceilings, white couches, glass tables, and more.
サンディエゴにある高級な中くらいなコンテンポラリースタイルのおしゃれなオープンリビング (白い壁、濃色無垢フローリング、標準型暖炉、石材の暖炉まわり、壁掛け型テレビ、茶色い床、塗装板張りの天井、塗装板張りの壁) の写真
サンディエゴにある高級な中くらいなコンテンポラリースタイルのおしゃれなオープンリビング (白い壁、濃色無垢フローリング、標準型暖炉、石材の暖炉まわり、壁掛け型テレビ、茶色い床、塗装板張りの天井、塗装板張りの壁) の写真
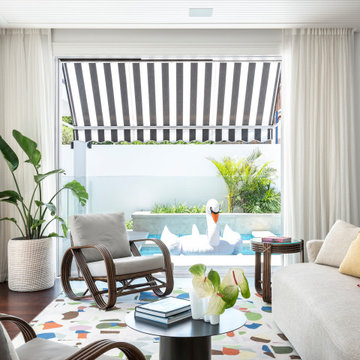
Cavity sliding doors allows the swimming pool to become part of the family room. A stripped black and white awning protects form the northern sun.
シドニーにあるコンテンポラリースタイルのおしゃれなファミリールーム (塗装板張りの天井) の写真
シドニーにあるコンテンポラリースタイルのおしゃれなファミリールーム (塗装板張りの天井) の写真
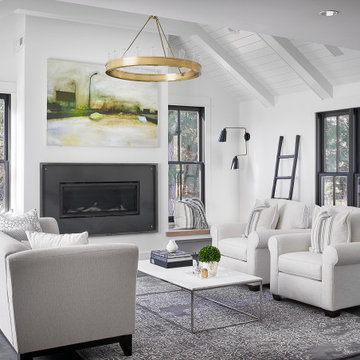
シカゴにある高級な中くらいなコンテンポラリースタイルのおしゃれなファミリールーム (白い壁、スレートの床、標準型暖炉、金属の暖炉まわり、壁掛け型テレビ、グレーの床、塗装板張りの天井) の写真
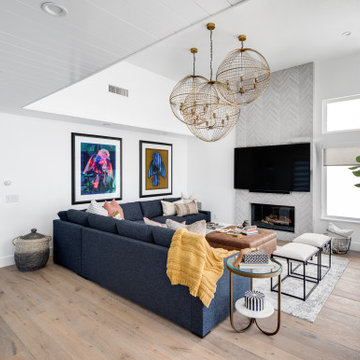
This beautifully contemporary family room is shared by two young professionals and their small child. A playful and colorful space for living!
ロサンゼルスにあるお手頃価格の中くらいなコンテンポラリースタイルのおしゃれなオープンリビング (白い壁、無垢フローリング、標準型暖炉、タイルの暖炉まわり、壁掛け型テレビ、茶色い床、塗装板張りの天井) の写真
ロサンゼルスにあるお手頃価格の中くらいなコンテンポラリースタイルのおしゃれなオープンリビング (白い壁、無垢フローリング、標準型暖炉、タイルの暖炉まわり、壁掛け型テレビ、茶色い床、塗装板張りの天井) の写真
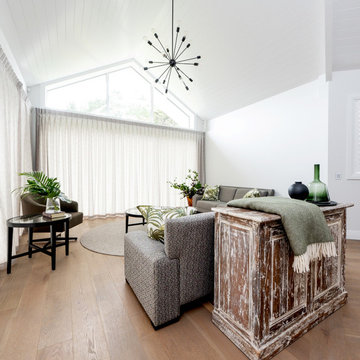
This home was built to perfectly fit the lifestyle of this busy, close-knit family. The finished home is a contemporary take on timeless, lasting design and has loads of warmth, charm and functional style where the spaces are beautiful but also completely liveable for every member of the family.
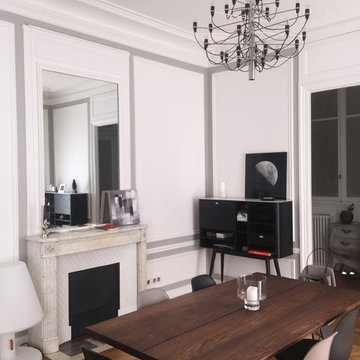
Karine PEREZ
http://www.karineperez.com
パリにあるラグジュアリーな広いコンテンポラリースタイルのおしゃれな独立型ファミリールーム (ライブラリー、白い壁、淡色無垢フローリング、薪ストーブ、タイルの暖炉まわり、ベージュの床、塗装板張りの天井、パネル壁、黒いソファ) の写真
パリにあるラグジュアリーな広いコンテンポラリースタイルのおしゃれな独立型ファミリールーム (ライブラリー、白い壁、淡色無垢フローリング、薪ストーブ、タイルの暖炉まわり、ベージュの床、塗装板張りの天井、パネル壁、黒いソファ) の写真
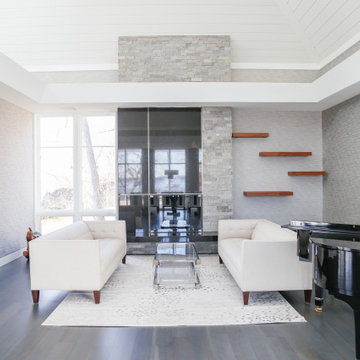
ミルウォーキーにあるコンテンポラリースタイルのおしゃれなオープンリビング (ミュージックルーム、グレーの壁、無垢フローリング、標準型暖炉、石材の暖炉まわり、テレビなし、グレーの床、塗装板張りの天井、三角天井、壁紙) の写真
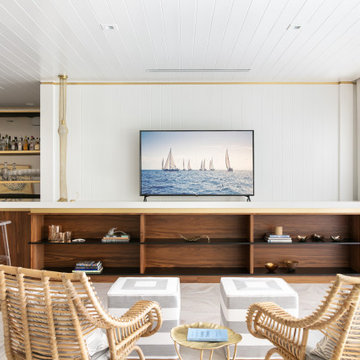
Looking across the bay at the Skyway Bridge, this small remodel has big views.
The scope includes re-envisioning the ground floor living area into a contemporary, open-concept Great Room, with Kitchen, Dining, and Bar areas encircled.
The interior architecture palette combines monochromatic elements with punches of walnut and streaks of gold.
New broad sliding doors open out to the rear terrace, seamlessly connecting the indoor and outdoor entertaining areas.
With lots of light and an ethereal aesthetic, this neomodern beach house renovation exemplifies the ease and sophisitication originally envisioned by the client.
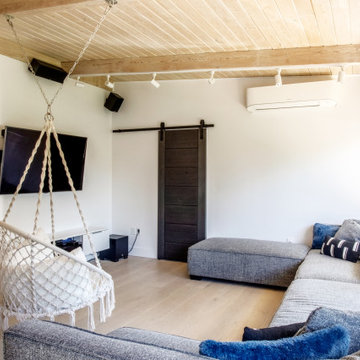
Family Room - Light Natural Wood Floor, White Walls, Modern Style, Duct-less Air Conditioner, Sliding Barn Door, Black Stain Finish Mounted TV, Hanging Chair with Chain, Floating TV Console, Light Strip, Wireless Speakers
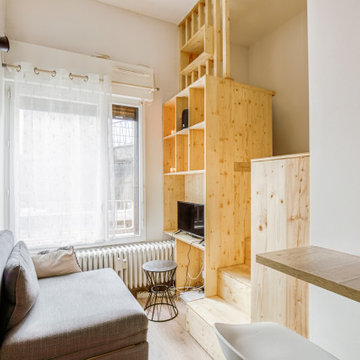
グルノーブルにある高級な小さなコンテンポラリースタイルのおしゃれなオープンリビング (ライブラリー、白い壁、淡色無垢フローリング、暖炉なし、据え置き型テレビ、ベージュの床、塗装板張りの天井) の写真
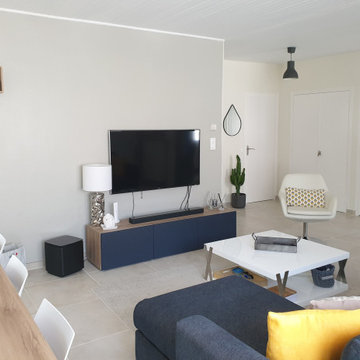
Une pièce ouverte et plus lumineuse dans des tons clairs avec une nuance plus foncée pour apporter du contraste à l'ensemble.
リヨンにあるお手頃価格の中くらいなコンテンポラリースタイルのおしゃれなオープンリビング (グレーの壁、セラミックタイルの床、暖炉なし、壁掛け型テレビ、ベージュの床、塗装板張りの天井) の写真
リヨンにあるお手頃価格の中くらいなコンテンポラリースタイルのおしゃれなオープンリビング (グレーの壁、セラミックタイルの床、暖炉なし、壁掛け型テレビ、ベージュの床、塗装板張りの天井) の写真
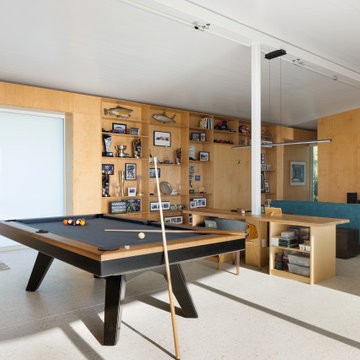
Parc Fermé is an area at an F1 race track where cars are parked for display for onlookers.
Our project, Parc Fermé was designed and built for our previous client (see Bay Shore) who wanted to build a guest house and house his most recent retired race cars. The roof shape is inspired by his favorite turns at his favorite race track. Race fans may recognize it.
The space features a kitchenette, a full bath, a murphy bed, a trophy case, and the coolest Big Green Egg grill space you have ever seen. It was located on Sarasota Bay.
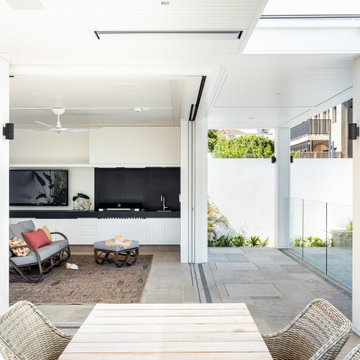
the cabana is connected to the house by the covered terrace. Cavity sliding doors connects the cabana to the covered terrace and pool deck. White painted ship-lapped ceilings, timber lined columns and paving unite the spaces together.
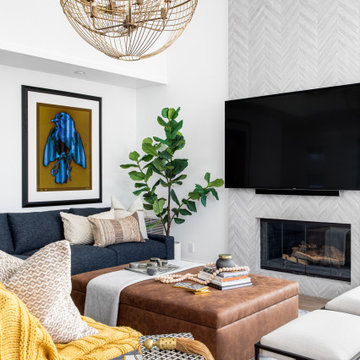
This beautifully contemporary family room is shared by two young professionals and their small child. A playful and colorful space for living!
ロサンゼルスにあるお手頃価格の中くらいなコンテンポラリースタイルのおしゃれなオープンリビング (白い壁、無垢フローリング、標準型暖炉、タイルの暖炉まわり、壁掛け型テレビ、茶色い床、塗装板張りの天井) の写真
ロサンゼルスにあるお手頃価格の中くらいなコンテンポラリースタイルのおしゃれなオープンリビング (白い壁、無垢フローリング、標準型暖炉、タイルの暖炉まわり、壁掛け型テレビ、茶色い床、塗装板張りの天井) の写真
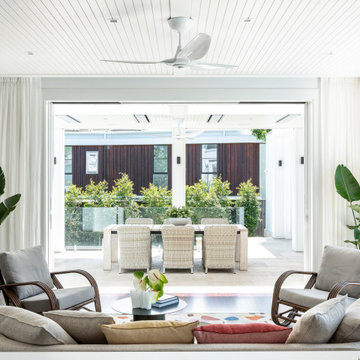
The family room flows out to the covered terrace which features the same timber ship-lapped ceiling. Cavity sliding doors are used to help with the flow.
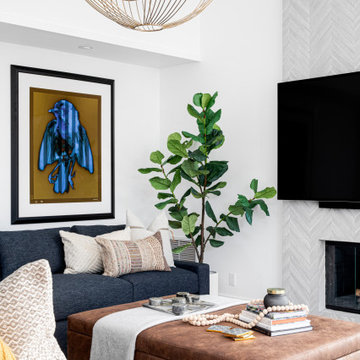
This beautifully contemporary family room is shared by two young professionals and their small child. A playful and colorful space for living!
ロサンゼルスにあるお手頃価格の中くらいなコンテンポラリースタイルのおしゃれなオープンリビング (白い壁、無垢フローリング、標準型暖炉、タイルの暖炉まわり、壁掛け型テレビ、茶色い床、塗装板張りの天井) の写真
ロサンゼルスにあるお手頃価格の中くらいなコンテンポラリースタイルのおしゃれなオープンリビング (白い壁、無垢フローリング、標準型暖炉、タイルの暖炉まわり、壁掛け型テレビ、茶色い床、塗装板張りの天井) の写真
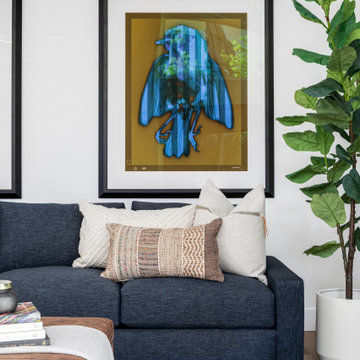
This beautifully contemporary family room is shared by two young professionals and their small child. A playful and colorful space for living!
ロサンゼルスにあるお手頃価格の中くらいなコンテンポラリースタイルのおしゃれなオープンリビング (白い壁、無垢フローリング、標準型暖炉、タイルの暖炉まわり、壁掛け型テレビ、茶色い床、塗装板張りの天井) の写真
ロサンゼルスにあるお手頃価格の中くらいなコンテンポラリースタイルのおしゃれなオープンリビング (白い壁、無垢フローリング、標準型暖炉、タイルの暖炉まわり、壁掛け型テレビ、茶色い床、塗装板張りの天井) の写真
白いコンテンポラリースタイルのファミリールーム (塗装板張りの天井) の写真
1