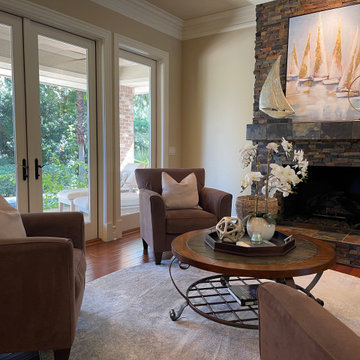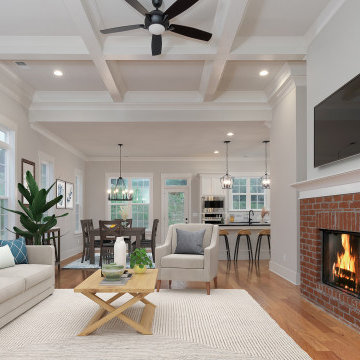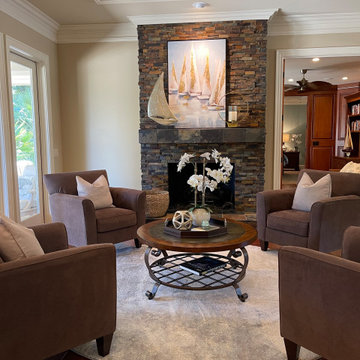コンテンポラリースタイルのファミリールーム (格子天井、レンガの暖炉まわり、コンクリートの暖炉まわり、積石の暖炉まわり、茶色い床、黄色い床) の写真
絞り込み:
資材コスト
並び替え:今日の人気順
写真 1〜13 枚目(全 13 枚)
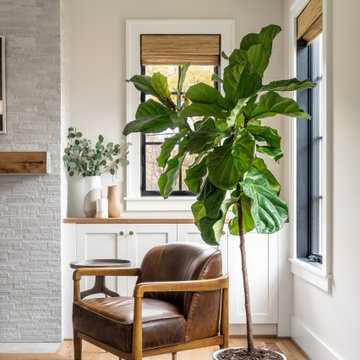
Our clients, a family of five, were moving cross-country to their new construction home and wanted to create their forever dream abode. A luxurious primary bedroom, a serene primary bath haven, a grand dining room, an impressive office retreat, and an open-concept kitchen that flows seamlessly into the main living spaces, perfect for after-work relaxation and family time, all the essentials for the ideal home for our clients! Wood tones and textured accents bring warmth and variety in addition to this neutral color palette, with touches of color throughout. Overall, our executed design accomplished our client's goal of having an open, airy layout for all their daily needs! And who doesn't love coming home to a brand-new house with all new furnishings?
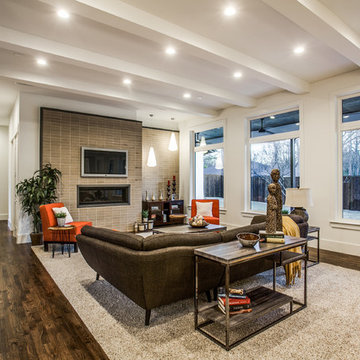
Welcome to the inviting living room, where a sleek ribbon fireplace serves as the focal point, complemented by a wall-mounted TV for entertainment. The layered brick veneer adds texture and charm, while a coffered ceiling adds architectural interest. Three oversized floor-to-ceiling windows flood the space with natural light, enhancing the beauty of the dark gorgeous hardwood floors. An area rug anchors the seating area, while a lighting array creates a warm and welcoming ambiance.
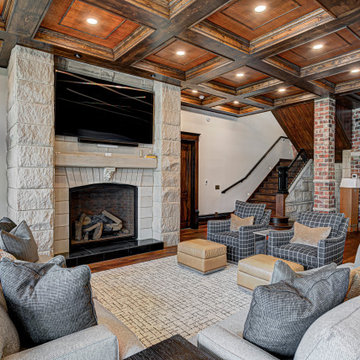
Our clients approached us nearly two years ago seeking professional guidance amid the overwhelming selection process and challenges in visualizing the final outcome of their Kokomo, IN, new build construction. The final result is a warm, sophisticated sanctuary that effortlessly embodies comfort and elegance.
The living room embraces a palette of various gray tones, complemented by polished wood floors. The striking wooden ceiling mirrors the elegance of the furnishings. A large area rug and a sizable fireplace with a TV on top anchor the room, creating a welcoming space that seamlessly merges comfort and style.
...
Project completed by Wendy Langston's Everything Home interior design firm, which serves Carmel, Zionsville, Fishers, Westfield, Noblesville, and Indianapolis.
For more about Everything Home, see here: https://everythinghomedesigns.com/
To learn more about this project, see here: https://everythinghomedesigns.com/portfolio/kokomo-luxury-home-interior-design/
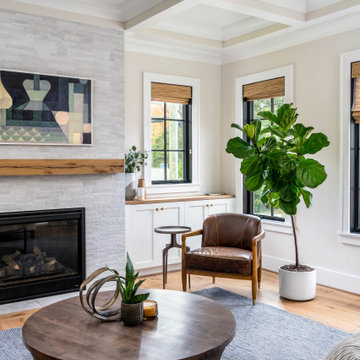
Our clients, a family of five, were moving cross-country to their new construction home and wanted to create their forever dream abode. A luxurious primary bedroom, a serene primary bath haven, a grand dining room, an impressive office retreat, and an open-concept kitchen that flows seamlessly into the main living spaces, perfect for after-work relaxation and family time, all the essentials for the ideal home for our clients! Wood tones and textured accents bring warmth and variety in addition to this neutral color palette, with touches of color throughout. Overall, our executed design accomplished our client's goal of having an open, airy layout for all their daily needs! And who doesn't love coming home to a brand-new house with all new furnishings?
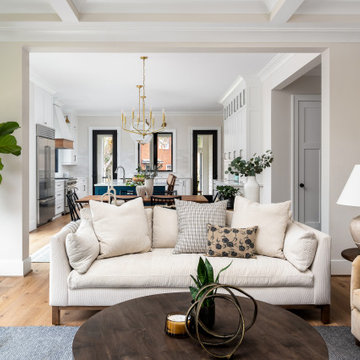
Our clients, a family of five, were moving cross-country to their new construction home and wanted to create their forever dream abode. A luxurious primary bedroom, a serene primary bath haven, a grand dining room, an impressive office retreat, and an open-concept kitchen that flows seamlessly into the main living spaces, perfect for after-work relaxation and family time, all the essentials for the ideal home for our clients! Wood tones and textured accents bring warmth and variety in addition to this neutral color palette, with touches of color throughout. Overall, our executed design accomplished our client's goal of having an open, airy layout for all their daily needs! And who doesn't love coming home to a brand-new house with all new furnishings?
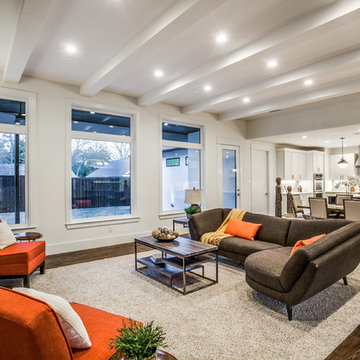
Welcome to the inviting living room, where a sleek ribbon fireplace serves as the focal point, complemented by a wall-mounted TV for entertainment. The layered brick veneer adds texture and charm, while a coffered ceiling adds architectural interest. Three oversized floor-to-ceiling windows flood the space with natural light, enhancing the beauty of the dark gorgeous hardwood floors. An area rug anchors the seating area, while a lighting array creates a warm and welcoming ambiance.
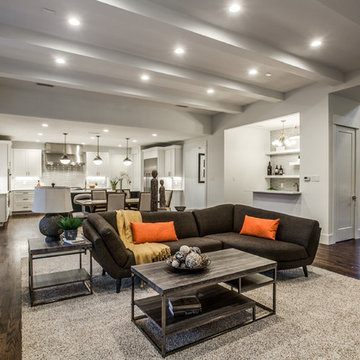
Welcome to the inviting living room, where a sleek ribbon fireplace serves as the focal point, complemented by a wall-mounted TV for entertainment. The layered brick veneer adds texture and charm, while a coffered ceiling adds architectural interest. Three oversized floor-to-ceiling windows flood the space with natural light, enhancing the beauty of the dark gorgeous hardwood floors. An area rug anchors the seating area, while a lighting array creates a warm and welcoming ambiance.
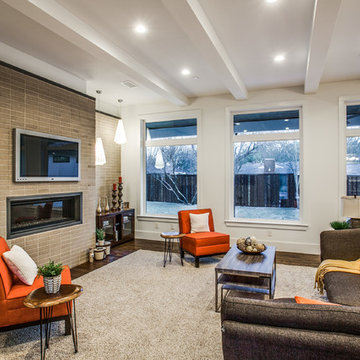
Welcome to the inviting living room, where a sleek ribbon fireplace serves as the focal point, complemented by a wall-mounted TV for entertainment. The layered brick veneer adds texture and charm, while a coffered ceiling adds architectural interest. Three oversized floor-to-ceiling windows flood the space with natural light, enhancing the beauty of the dark gorgeous hardwood floors. An area rug anchors the seating area, while a lighting array creates a warm and welcoming ambiance.
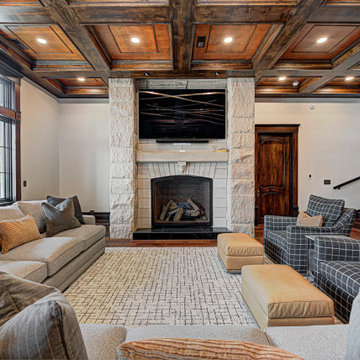
Our clients approached us nearly two years ago seeking professional guidance amid the overwhelming selection process and challenges in visualizing the final outcome of their Kokomo, IN, new build construction. The final result is a warm, sophisticated sanctuary that effortlessly embodies comfort and elegance.
The living room embraces a palette of various gray tones, complemented by polished wood floors. The striking wooden ceiling mirrors the elegance of the furnishings. A large area rug and a sizable fireplace with a TV on top anchor the room, creating a welcoming space that seamlessly merges comfort and style.
...
Project completed by Wendy Langston's Everything Home interior design firm, which serves Carmel, Zionsville, Fishers, Westfield, Noblesville, and Indianapolis.
For more about Everything Home, see here: https://everythinghomedesigns.com/
To learn more about this project, see here: https://everythinghomedesigns.com/portfolio/kokomo-luxury-home-interior-design/
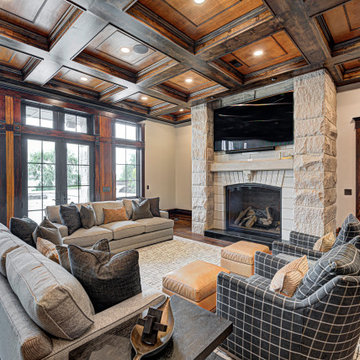
Our clients approached us nearly two years ago seeking professional guidance amid the overwhelming selection process and challenges in visualizing the final outcome of their Kokomo, IN, new build construction. The final result is a warm, sophisticated sanctuary that effortlessly embodies comfort and elegance.
The living room embraces a palette of various gray tones, complemented by polished wood floors. The striking wooden ceiling mirrors the elegance of the furnishings. A large area rug and a sizable fireplace with a TV on top anchor the room, creating a welcoming space that seamlessly merges comfort and style.
...
Project completed by Wendy Langston's Everything Home interior design firm, which serves Carmel, Zionsville, Fishers, Westfield, Noblesville, and Indianapolis.
For more about Everything Home, see here: https://everythinghomedesigns.com/
To learn more about this project, see here: https://everythinghomedesigns.com/portfolio/kokomo-luxury-home-interior-design/
コンテンポラリースタイルのファミリールーム (格子天井、レンガの暖炉まわり、コンクリートの暖炉まわり、積石の暖炉まわり、茶色い床、黄色い床) の写真
1
