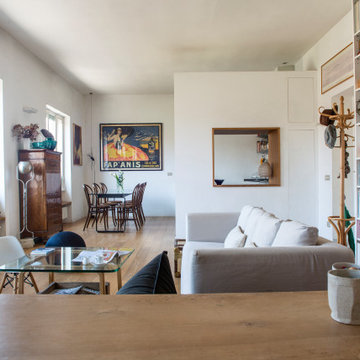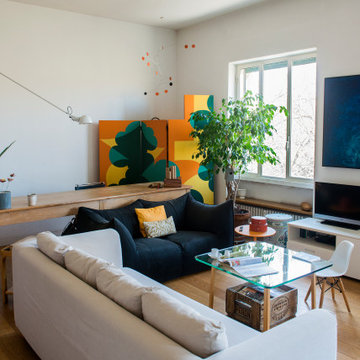コンテンポラリースタイルのファミリールーム (白い天井、淡色無垢フローリング、トラバーチンの床) の写真
絞り込み:
資材コスト
並び替え:今日の人気順
写真 1〜20 枚目(全 67 枚)
1/5

ウィチタにある広いコンテンポラリースタイルのおしゃれなオープンリビング (グレーの壁、淡色無垢フローリング、横長型暖炉、タイルの暖炉まわり、壁掛け型テレビ、茶色い床、三角天井、白い天井) の写真
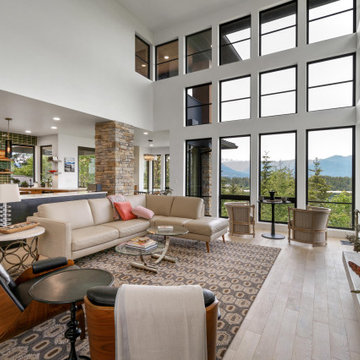
Pacific Northwest modern custom home built by Ritzman Construction LLC, designed by Architects Northwest, Inc
シアトルにある高級な広いコンテンポラリースタイルのおしゃれなオープンリビング (白い壁、淡色無垢フローリング、標準型暖炉、タイルの暖炉まわり、埋込式メディアウォール、白い天井) の写真
シアトルにある高級な広いコンテンポラリースタイルのおしゃれなオープンリビング (白い壁、淡色無垢フローリング、標準型暖炉、タイルの暖炉まわり、埋込式メディアウォール、白い天井) の写真

Venetian plaster surround with component cabinet belo and TV above. Linear fireplace, storage full height. Pocket door with multiplied track to exterior garden area.
Oak floors

Triplo salotto con arredi su misura, parquet rovere norvegese e controsoffitto a vela con strip led incassate e faretti quadrati.
カターニア/パルレモにある高級な広いコンテンポラリースタイルのおしゃれなオープンリビング (淡色無垢フローリング、漆喰の暖炉まわり、壁掛け型テレビ、ライブラリー、横長型暖炉、白い天井、折り上げ天井、ベージュの壁) の写真
カターニア/パルレモにある高級な広いコンテンポラリースタイルのおしゃれなオープンリビング (淡色無垢フローリング、漆喰の暖炉まわり、壁掛け型テレビ、ライブラリー、横長型暖炉、白い天井、折り上げ天井、ベージュの壁) の写真
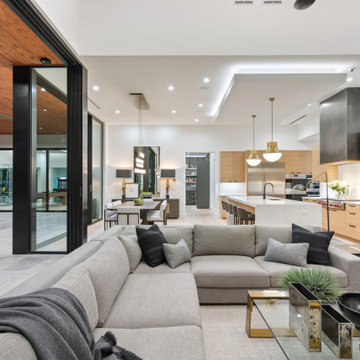
オースティンにあるコンテンポラリースタイルのおしゃれなオープンリビング (淡色無垢フローリング、両方向型暖炉、コンクリートの暖炉まわり、壁掛け型テレビ、白い天井) の写真
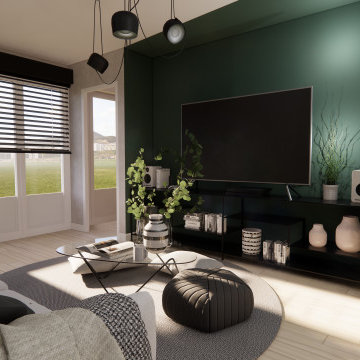
Coin télé situé dans un renfoncement. Le vert sapin apporte de la couleur et du caractère à la pièce. Cet élément fort se marie parfaitement avec le gris et les touches de noir présentent ici.
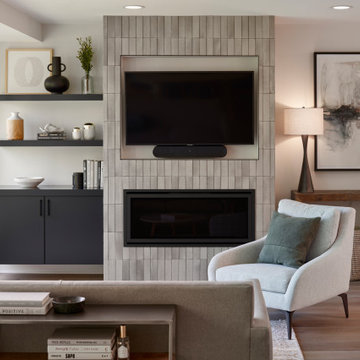
シカゴにある高級な広いコンテンポラリースタイルのおしゃれなオープンリビング (淡色無垢フローリング、グレーの壁、標準型暖炉、タイルの暖炉まわり、埋込式メディアウォール、白い天井) の写真
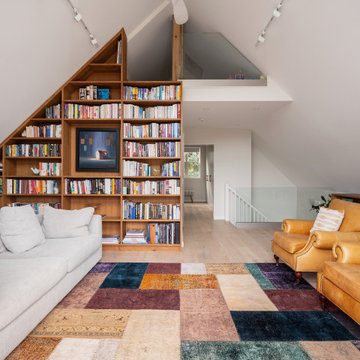
A truly special property located in a sought after Toronto neighbourhood, this large family home renovation sought to retain the charm and history of the house in a contemporary way. The full scale underpin and large rear addition served to bring in natural light and expand the possibilities of the spaces. A vaulted third floor contains the master bedroom and bathroom with a cozy library/lounge that walks out to the third floor deck - revealing views of the downtown skyline. A soft inviting palate permeates the home but is juxtaposed with punches of colour, pattern and texture. The interior design playfully combines original parts of the home with vintage elements as well as glass and steel and millwork to divide spaces for working, relaxing and entertaining. An enormous sliding glass door opens the main floor to the sprawling rear deck and pool/hot tub area seamlessly. Across the lawn - the garage clad with reclaimed barnboard from the old structure has been newly build and fully rough-in for a potential future laneway house.
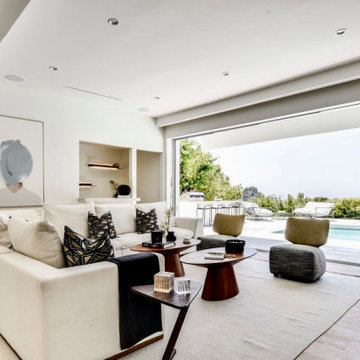
The adjacent laundry room was converted into a wet bar which can also easily be reached from the outdoor entertainment area through the multi-slide doors. Views stretching to the ocean and an abundance is sunlight contribute to the airiness of this family space.
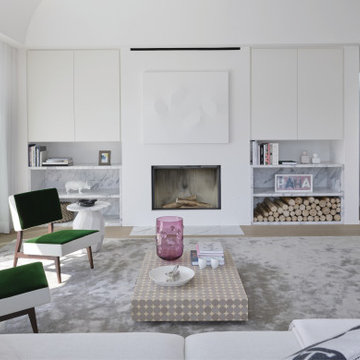
Architecture intérieure d'un appartement situé au dernier étage d'un bâtiment neuf dans un quartier résidentiel. Le Studio Catoir a créé un espace élégant et représentatif avec un soin tout particulier porté aux choix des différents matériaux naturels, marbre, bois, onyx et à leur mise en oeuvre par des artisans chevronnés italiens. La cuisine ouverte avec son étagère monumentale en marbre et son ilôt en miroir sont les pièces centrales autour desquelles s'articulent l'espace de vie. La lumière, la fluidité des espaces, les grandes ouvertures vers la terrasse, les jeux de reflets et les couleurs délicates donnent vie à un intérieur sensoriel, aérien et serein.
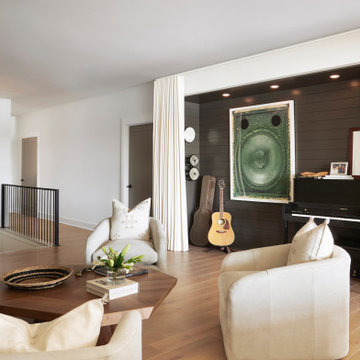
This design involved a renovation and expansion of the existing home. The result is to provide for a multi-generational legacy home. It is used as a communal spot for gathering both family and work associates for retreats. ADA compliant.
Photographer: Zeke Ruelas
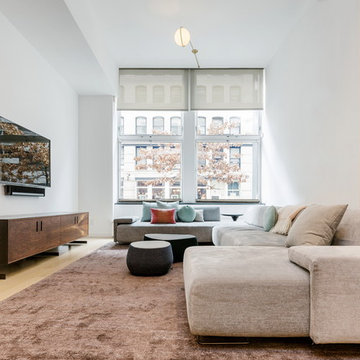
We commissioned a custom sofa and lighting to wrap the perimeter of the room, and place a sculptural piece at its center.
ニューヨークにある高級な中くらいなコンテンポラリースタイルのおしゃれなオープンリビング (白い壁、淡色無垢フローリング、暖炉なし、壁掛け型テレビ、茶色い床、壁紙、白い天井) の写真
ニューヨークにある高級な中くらいなコンテンポラリースタイルのおしゃれなオープンリビング (白い壁、淡色無垢フローリング、暖炉なし、壁掛け型テレビ、茶色い床、壁紙、白い天井) の写真
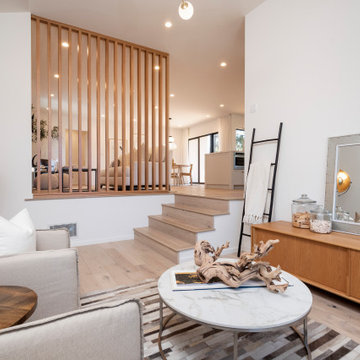
Original sunken room converted to a family/playroom. New steps to connect to entry and common areas. Slated partition wall defines but visually connects with the main level living room
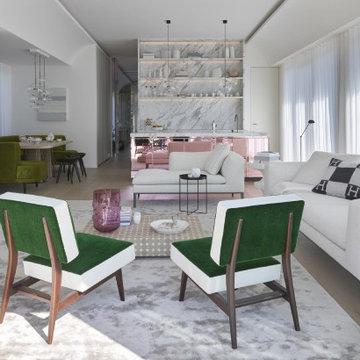
Architecture intérieure d'un appartement situé au dernier étage d'un bâtiment neuf dans un quartier résidentiel. Le Studio Catoir a créé un espace élégant et représentatif avec un soin tout particulier porté aux choix des différents matériaux naturels, marbre, bois, onyx et à leur mise en oeuvre par des artisans chevronnés italiens. La cuisine ouverte avec son étagère monumentale en marbre et son ilôt en miroir sont les pièces centrales autour desquelles s'articulent l'espace de vie. La lumière, la fluidité des espaces, les grandes ouvertures vers la terrasse, les jeux de reflets et les couleurs délicates donnent vie à un intérieur sensoriel, aérien et serein.
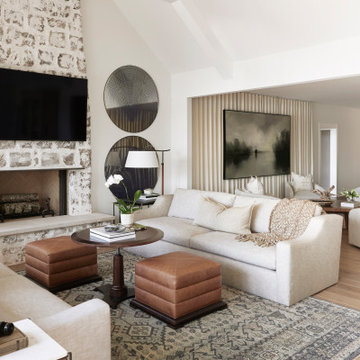
This design involved a renovation and expansion of the existing home. The result is to provide for a multi-generational legacy home. It is used as a communal spot for gathering both family and work associates for retreats. ADA compliant.
Photographer: Zeke Ruelas
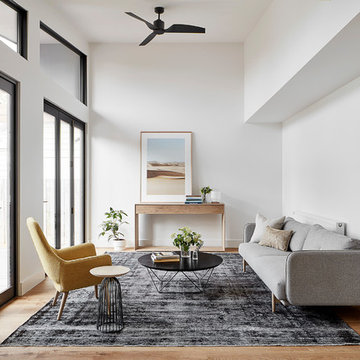
The new living room at the rear of the house faces a northern private garden. The ceiling is a clerestory style which allows for a larger volume in height than a conventional living space.
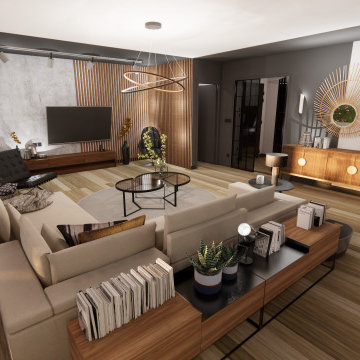
Des tasseaux de bois, dans des tons un peu plus soutenus que le sol, viennent donner un cachet certain au coin télé et se marient parfaitement avec ce mur en béton.
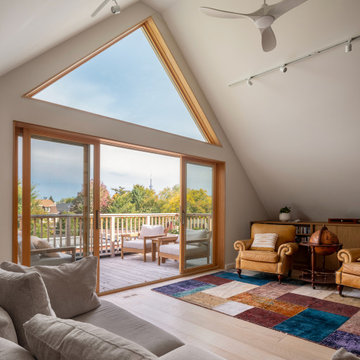
A truly special property located in a sought after Toronto neighbourhood, this large family home renovation sought to retain the charm and history of the house in a contemporary way. The full scale underpin and large rear addition served to bring in natural light and expand the possibilities of the spaces. A vaulted third floor contains the master bedroom and bathroom with a cozy library/lounge that walks out to the third floor deck - revealing views of the downtown skyline. A soft inviting palate permeates the home but is juxtaposed with punches of colour, pattern and texture. The interior design playfully combines original parts of the home with vintage elements as well as glass and steel and millwork to divide spaces for working, relaxing and entertaining. An enormous sliding glass door opens the main floor to the sprawling rear deck and pool/hot tub area seamlessly. Across the lawn - the garage clad with reclaimed barnboard from the old structure has been newly build and fully rough-in for a potential future laneway house.
コンテンポラリースタイルのファミリールーム (白い天井、淡色無垢フローリング、トラバーチンの床) の写真
1
