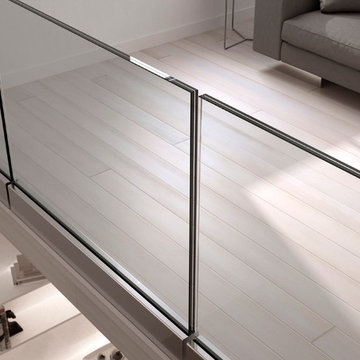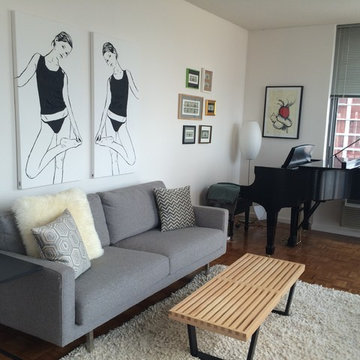低価格の、お手頃価格のコンテンポラリースタイルのファミリールーム (ミュージックルーム) の写真
絞り込み:
資材コスト
並び替え:今日の人気順
写真 1〜20 枚目(全 150 枚)
1/5
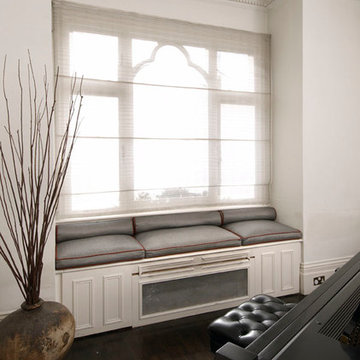
Windows seat in large piano room.
ロンドンにあるお手頃価格の広いコンテンポラリースタイルのおしゃれなオープンリビング (ミュージックルーム) の写真
ロンドンにあるお手頃価格の広いコンテンポラリースタイルのおしゃれなオープンリビング (ミュージックルーム) の写真
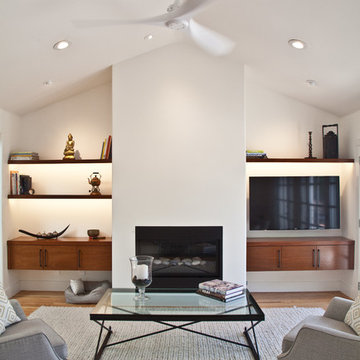
In this project we redesign the family room, upgraded the fire place to work on gas and controlled by a thermostats, worked on the walls and ceilings to be smooth, painted white, installed new doors, trims, replaced all electrical outlets, recessed lights, Installed LED under cabinet tape light, wall mounted TV, floating cabinets and shelves, wall mount tv, remote control sky light, refinish hardwood floors, installed ceiling fans,
photos taken by Durabuilt Construction Inc
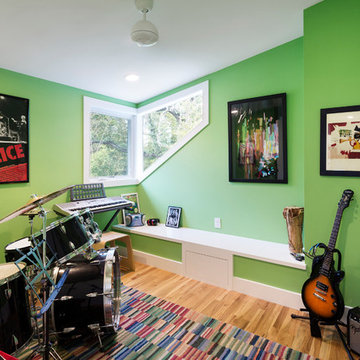
Music room with corner windows.
Wall paint color: "Fresh Grass," Benjamin Moore.
オースティンにあるお手頃価格の小さなコンテンポラリースタイルのおしゃれなファミリールーム (緑の壁、淡色無垢フローリング、ミュージックルーム) の写真
オースティンにあるお手頃価格の小さなコンテンポラリースタイルのおしゃれなファミリールーム (緑の壁、淡色無垢フローリング、ミュージックルーム) の写真
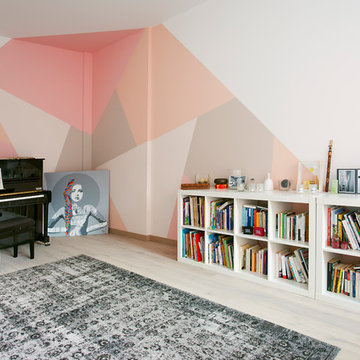
Pochi tocchi (nuovo pavimento e tinteggiatura pareti) per dare nuova vita all'appartamento. Prima pesanti colori spatolati, ora un parquet chiaro e colori pastello con forme geometriche che alleggeriscono gli spazi.
L'angolo della musica è stato caratterizzato con una decorazione geometrica sui colori pastello, nelle tonalità del rosa, del pesca e dei beige.
Progetto: Emanuele Bugli |architetto & Martina Rigoni |architetto
Photo: Martina Rigoni |architetto
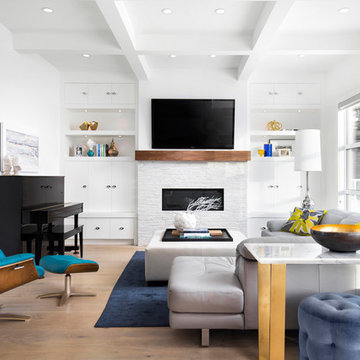
TV Installation Above The Fireplace.
カルガリーにあるお手頃価格の中くらいなコンテンポラリースタイルのおしゃれなファミリールーム (白い壁、横長型暖炉、石材の暖炉まわり、壁掛け型テレビ、ミュージックルーム、淡色無垢フローリング) の写真
カルガリーにあるお手頃価格の中くらいなコンテンポラリースタイルのおしゃれなファミリールーム (白い壁、横長型暖炉、石材の暖炉まわり、壁掛け型テレビ、ミュージックルーム、淡色無垢フローリング) の写真
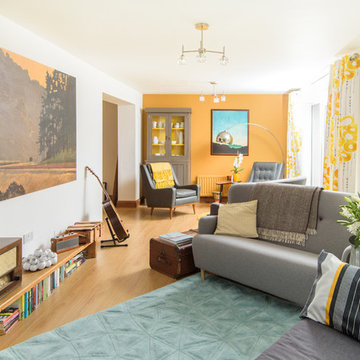
A new layout for the furniture was a challenge because three rooms interlink (kitchen-diner, this room and the TV room). The main requirement was for a good ‘flow’. The couple wanted a flexible space that provided a social area for adults but that also gave the children and their friends plenty of room to play with toys on the floor and play or listen to music.
A diagonal arrangement meant that the seating could be used facing into the room with the artwork as a focal point, or facing out onto the garden. With seating that could be easily moved the arrangement works on several levels.
Image credit: Georgi Mabee.
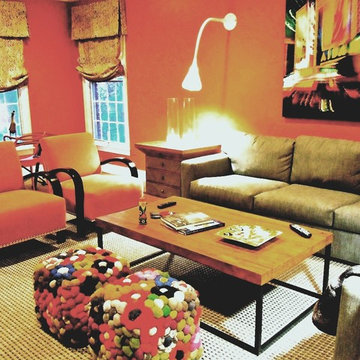
Jeffrey Brooks, saturated orange walls and street lights. End tables and three piece media unit with Gray Nubuck wrapped drawers. From the Living Room with Ethiopian carved artwork to Grand Central in Orange..........
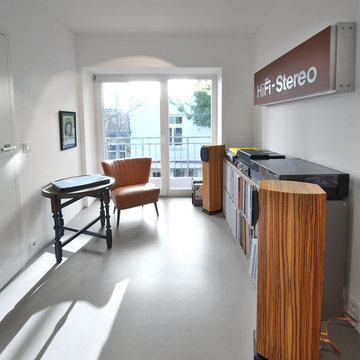
ミュンヘンにあるお手頃価格の小さなコンテンポラリースタイルのおしゃれな独立型ファミリールーム (ミュージックルーム、白い壁、コンクリートの床、暖炉なし、テレビなし、グレーの床) の写真
ハートフォードシャーにあるお手頃価格の中くらいなコンテンポラリースタイルのおしゃれなオープンリビング (ミュージックルーム、黒い壁、磁器タイルの床、横長型暖炉、金属の暖炉まわり、テレビなし、グレーの床) の写真
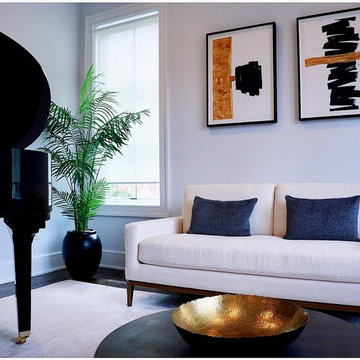
ニューヨークにあるお手頃価格の中くらいなコンテンポラリースタイルのおしゃれなオープンリビング (ミュージックルーム、グレーの壁、濃色無垢フローリング、暖炉なし、テレビなし、茶色い床) の写真

The Porch House sits perched overlooking a stretch of the Yellowstone River valley. With an expansive view of the majestic Beartooth Mountain Range and its close proximity to renowned fishing on Montana’s Stillwater River you have the beginnings of a great Montana retreat. This structural insulated panel (SIP) home effortlessly fuses its sustainable features with carefully executed design choices into a modest 1,200 square feet. The SIPs provide a robust, insulated envelope while maintaining optimal interior comfort with minimal effort during all seasons. A twenty foot vaulted ceiling and open loft plan aided by proper window and ceiling fan placement provide efficient cross and stack ventilation. A custom square spiral stair, hiding a wine cellar access at its base, opens onto a loft overlooking the vaulted living room through a glass railing with an apparent Nordic flare. The “porch” on the Porch House wraps 75% of the house affording unobstructed views in all directions. It is clad in rusted cold-rolled steel bands of varying widths with patterned steel “scales” at each gable end. The steel roof connects to a 3,600 gallon rainwater collection system in the crawlspace for site irrigation and added fire protection given the remote nature of the site. Though it is quite literally at the end of the road, the Porch House is the beginning of many new adventures for its owners.
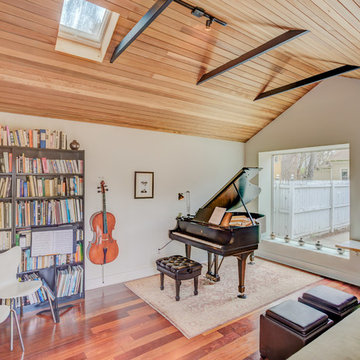
The one-car garage has been renovated to become a music studio for the owner's baby grand. The decibel level of this piano can reach jackhammer loudness (although the sound is much pleasanter) so maintaining the music studio in a separate building enhances family harmony.
Steven Connelly
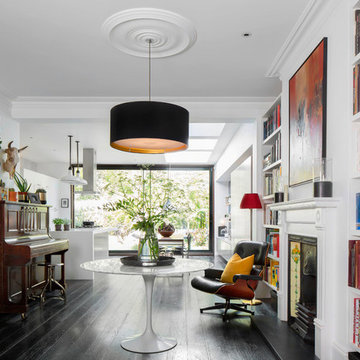
ロンドンにあるお手頃価格の広いコンテンポラリースタイルのおしゃれなオープンリビング (白い壁、濃色無垢フローリング、標準型暖炉、石材の暖炉まわり、黒い床、ミュージックルーム、テレビなし) の写真
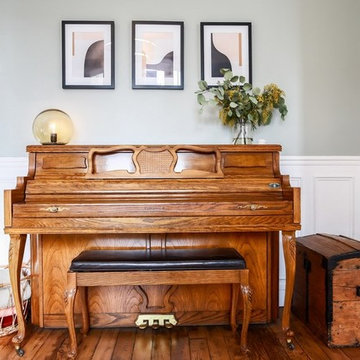
Maryline Krynicki
パリにあるお手頃価格の小さなコンテンポラリースタイルのおしゃれなオープンリビング (ミュージックルーム、青い壁、淡色無垢フローリング、コーナー設置型暖炉、石材の暖炉まわり、据え置き型テレビ、茶色い床) の写真
パリにあるお手頃価格の小さなコンテンポラリースタイルのおしゃれなオープンリビング (ミュージックルーム、青い壁、淡色無垢フローリング、コーナー設置型暖炉、石材の暖炉まわり、据え置き型テレビ、茶色い床) の写真
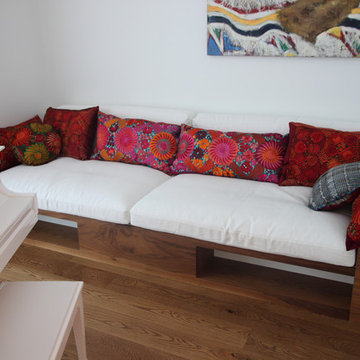
Our team designed, handcrafted and installed a couch and fireplace in this family's music room. The custom couch features a base and sides of walnut, and a top and back of comfortable cushions. The fireplace features a marble and concrete surround, concrete hearth and walnut mantle.
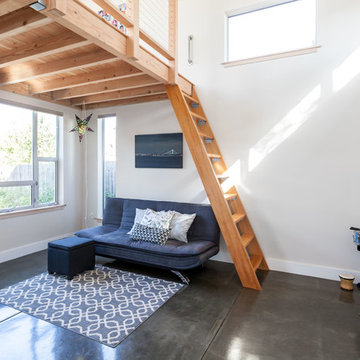
サンフランシスコにあるお手頃価格の小さなコンテンポラリースタイルのおしゃれなロフトリビング (ミュージックルーム、白い壁、コンクリートの床、暖炉なし、テレビなし) の写真
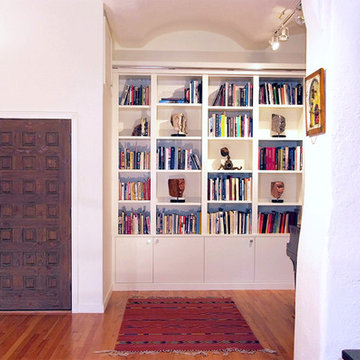
A vestibule, custom built in cabinetry, and soundproofing was added so that the owner could comfortably have piano recitals in their space without disturbing neighbors in this Chelsea loft.
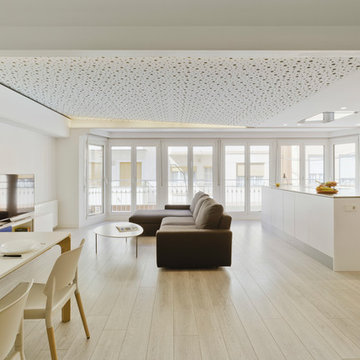
Cocina/Salón/Comedor
Fotografía: David Frutos
他の地域にあるお手頃価格の中くらいなコンテンポラリースタイルのおしゃれなオープンリビング (ミュージックルーム、白い壁、ラミネートの床、据え置き型テレビ、グレーの床) の写真
他の地域にあるお手頃価格の中くらいなコンテンポラリースタイルのおしゃれなオープンリビング (ミュージックルーム、白い壁、ラミネートの床、据え置き型テレビ、グレーの床) の写真
低価格の、お手頃価格のコンテンポラリースタイルのファミリールーム (ミュージックルーム) の写真
1
