低価格の、ラグジュアリーなコンテンポラリースタイルのファミリールーム (茶色い床、茶色い壁、マルチカラーの壁) の写真
絞り込み:
資材コスト
並び替え:今日の人気順
写真 1〜20 枚目(全 44 枚)

Caddy Shack / Pac-Man Theme Game Room / Bar with Custom Made Jumbotron, Theme Paint, Worlds Largest Pac-Man, Pool Table, Golden Tee and Table Top Touchscreen Arcade.

デトロイトにあるラグジュアリーなコンテンポラリースタイルのおしゃれなオープンリビング (マルチカラーの壁、淡色無垢フローリング、標準型暖炉、木材の暖炉まわり、壁掛け型テレビ、茶色い床、レンガ壁) の写真
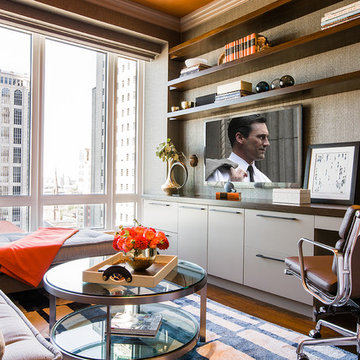
Photography by Michael J. Lee
ボストンにあるラグジュアリーな中くらいなコンテンポラリースタイルのおしゃれなオープンリビング (茶色い壁、濃色無垢フローリング、壁掛け型テレビ、暖炉なし、茶色い床) の写真
ボストンにあるラグジュアリーな中くらいなコンテンポラリースタイルのおしゃれなオープンリビング (茶色い壁、濃色無垢フローリング、壁掛け型テレビ、暖炉なし、茶色い床) の写真
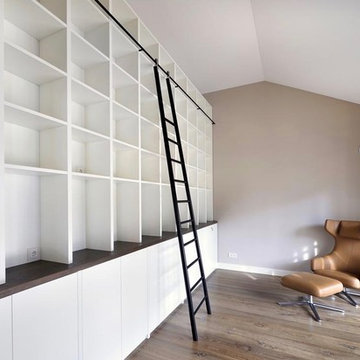
ミュンヘンにあるラグジュアリーな巨大なコンテンポラリースタイルのおしゃれな独立型ファミリールーム (ライブラリー、茶色い壁、無垢フローリング、標準型暖炉、漆喰の暖炉まわり、テレビなし、茶色い床) の写真
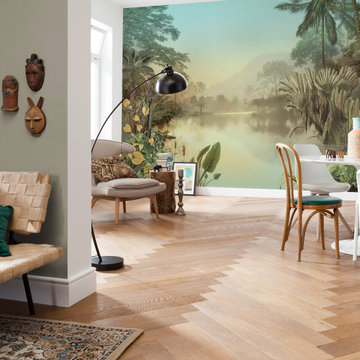
Mystisch, tropisch, geheimnisvoll - welche Lebewesen verbergen sich im klaren Wasser der Lagune und im grünen Dickicht am Ufer?
ミュンヘンにある低価格の広いコンテンポラリースタイルのおしゃれなオープンリビング (マルチカラーの壁、ラミネートの床、コーナー型テレビ、茶色い床) の写真
ミュンヘンにある低価格の広いコンテンポラリースタイルのおしゃれなオープンリビング (マルチカラーの壁、ラミネートの床、コーナー型テレビ、茶色い床) の写真

Great room, stack stone, 72” crave gas fireplace
フェニックスにあるラグジュアリーな広いコンテンポラリースタイルのおしゃれなオープンリビング (茶色い壁、ライムストーンの床、吊り下げ式暖炉、金属の暖炉まわり、壁掛け型テレビ、茶色い床、表し梁、パネル壁) の写真
フェニックスにあるラグジュアリーな広いコンテンポラリースタイルのおしゃれなオープンリビング (茶色い壁、ライムストーンの床、吊り下げ式暖炉、金属の暖炉まわり、壁掛け型テレビ、茶色い床、表し梁、パネル壁) の写真
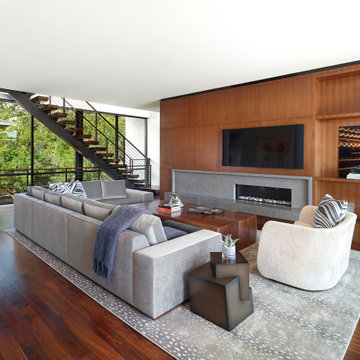
ダラスにあるラグジュアリーな巨大なコンテンポラリースタイルのおしゃれなオープンリビング (無垢フローリング、壁掛け型テレビ、茶色い床、茶色い壁、横長型暖炉) の写真
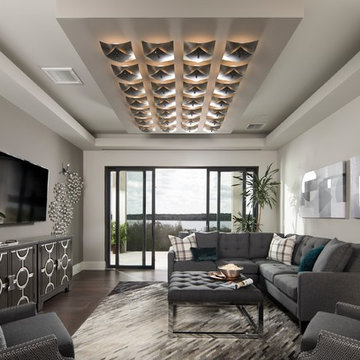
Jeffrey A. Davis Photography
オーランドにあるラグジュアリーな中くらいなコンテンポラリースタイルのおしゃれな独立型ファミリールーム (マルチカラーの壁、濃色無垢フローリング、暖炉なし、壁掛け型テレビ、茶色い床) の写真
オーランドにあるラグジュアリーな中くらいなコンテンポラリースタイルのおしゃれな独立型ファミリールーム (マルチカラーの壁、濃色無垢フローリング、暖炉なし、壁掛け型テレビ、茶色い床) の写真
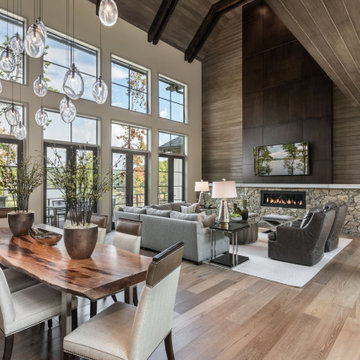
他の地域にあるラグジュアリーな広いコンテンポラリースタイルのおしゃれなオープンリビング (茶色い壁、淡色無垢フローリング、横長型暖炉、石材の暖炉まわり、壁掛け型テレビ、茶色い床、三角天井、塗装板張りの壁) の写真

ボストンにあるラグジュアリーな広いコンテンポラリースタイルのおしゃれなオープンリビング (セラミックタイルの床、茶色い床、ゲームルーム、マルチカラーの壁) の写真
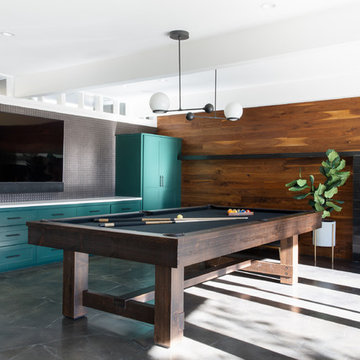
オースティンにあるラグジュアリーな広いコンテンポラリースタイルのおしゃれなオープンリビング (ゲームルーム、マルチカラーの壁、ライムストーンの床、標準型暖炉、金属の暖炉まわり、壁掛け型テレビ、茶色い床) の写真
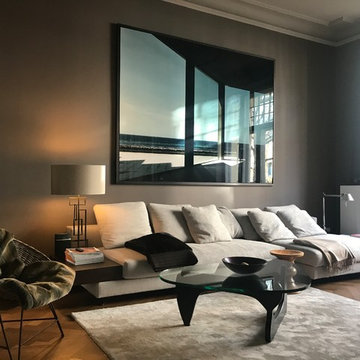
Fotos sind Eigentum von room-mood
ベルリンにあるラグジュアリーな小さなコンテンポラリースタイルのおしゃれな独立型ファミリールーム (茶色い壁、薪ストーブ、金属の暖炉まわり、無垢フローリング、茶色い床) の写真
ベルリンにあるラグジュアリーな小さなコンテンポラリースタイルのおしゃれな独立型ファミリールーム (茶色い壁、薪ストーブ、金属の暖炉まわり、無垢フローリング、茶色い床) の写真
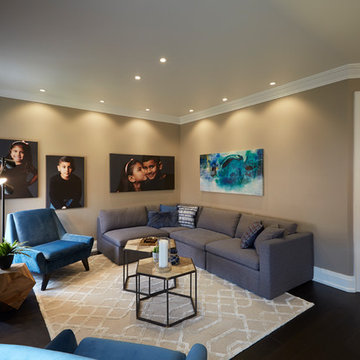
The wall between kitchen and family room was removed to create a great room with island dining. A comfy sectional and pair of mid-century influenced armchairs comprise a cozy seating arrangement. Reclaimed wood occasional tables add rusticity.
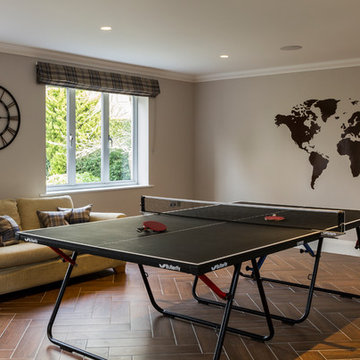
Tony Timmington Photography
A fun yet fully functioning games room with space to play and relax.
ハートフォードシャーにあるラグジュアリーな巨大なコンテンポラリースタイルのおしゃれな独立型ファミリールーム (ゲームルーム、茶色い壁、茶色い床、磁器タイルの床、壁掛け型テレビ、アクセントウォール) の写真
ハートフォードシャーにあるラグジュアリーな巨大なコンテンポラリースタイルのおしゃれな独立型ファミリールーム (ゲームルーム、茶色い壁、茶色い床、磁器タイルの床、壁掛け型テレビ、アクセントウォール) の写真
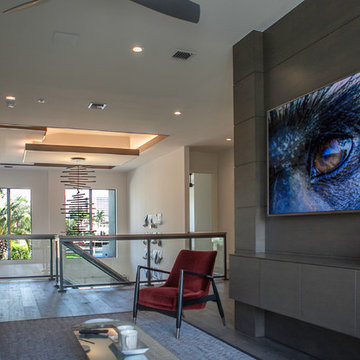
This family game room features the Samsung 82" UHD tv, with a Leon speaker bar that blends in with the frame of the television.
マイアミにあるラグジュアリーな中くらいなコンテンポラリースタイルのおしゃれなロフトリビング (茶色い壁、淡色無垢フローリング、壁掛け型テレビ、茶色い床) の写真
マイアミにあるラグジュアリーな中くらいなコンテンポラリースタイルのおしゃれなロフトリビング (茶色い壁、淡色無垢フローリング、壁掛け型テレビ、茶色い床) の写真
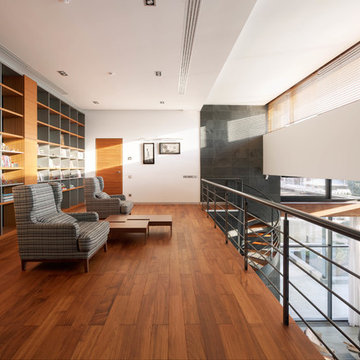
Алексей Князев
モスクワにあるラグジュアリーな広いコンテンポラリースタイルのおしゃれなロフトリビング (ライブラリー、マルチカラーの壁、吊り下げ式暖炉、金属の暖炉まわり、無垢フローリング、茶色い床) の写真
モスクワにあるラグジュアリーな広いコンテンポラリースタイルのおしゃれなロフトリビング (ライブラリー、マルチカラーの壁、吊り下げ式暖炉、金属の暖炉まわり、無垢フローリング、茶色い床) の写真
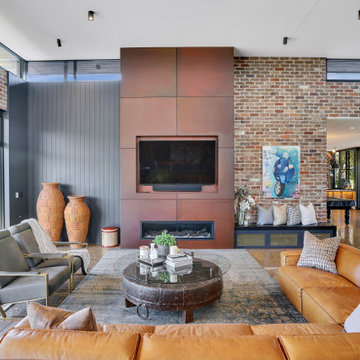
We were commissioned to create a contemporary single-storey dwelling with four bedrooms, three main living spaces, gym and enough car spaces for up to 8 vehicles/workshop.
Due to the slope of the land the 8 vehicle garage/workshop was placed in a basement level which also contained a bathroom and internal lift shaft for transporting groceries and luggage.
The owners had a lovely northerly aspect to the front of home and their preference was to have warm bedrooms in winter and cooler living spaces in summer. So the bedrooms were placed at the front of the house being true north and the livings areas in the southern space. All living spaces have east and west glazing to achieve some sun in winter.
Being on a 3 acre parcel of land and being surrounded by acreage properties, the rear of the home had magical vista views especially to the east and across the pastured fields and it was imperative to take in these wonderful views and outlook.
We were very fortunate the owners provided complete freedom in the design, including the exterior finish. We had previously worked with the owners on their first home in Dural which gave them complete trust in our design ability to take this home. They also hired the services of a interior designer to complete the internal spaces selection of lighting and furniture.
The owners were truly a pleasure to design for, they knew exactly what they wanted and made my design process very smooth. Hornsby Council approved the application within 8 weeks with no neighbor objections. The project manager was as passionate about the outcome as I was and made the building process uncomplicated and headache free.
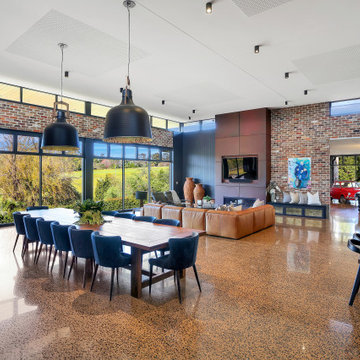
We were commissioned to create a contemporary single-storey dwelling with four bedrooms, three main living spaces, gym and enough car spaces for up to 8 vehicles/workshop.
Due to the slope of the land the 8 vehicle garage/workshop was placed in a basement level which also contained a bathroom and internal lift shaft for transporting groceries and luggage.
The owners had a lovely northerly aspect to the front of home and their preference was to have warm bedrooms in winter and cooler living spaces in summer. So the bedrooms were placed at the front of the house being true north and the livings areas in the southern space. All living spaces have east and west glazing to achieve some sun in winter.
Being on a 3 acre parcel of land and being surrounded by acreage properties, the rear of the home had magical vista views especially to the east and across the pastured fields and it was imperative to take in these wonderful views and outlook.
We were very fortunate the owners provided complete freedom in the design, including the exterior finish. We had previously worked with the owners on their first home in Dural which gave them complete trust in our design ability to take this home. They also hired the services of a interior designer to complete the internal spaces selection of lighting and furniture.
The owners were truly a pleasure to design for, they knew exactly what they wanted and made my design process very smooth. Hornsby Council approved the application within 8 weeks with no neighbor objections. The project manager was as passionate about the outcome as I was and made the building process uncomplicated and headache free.
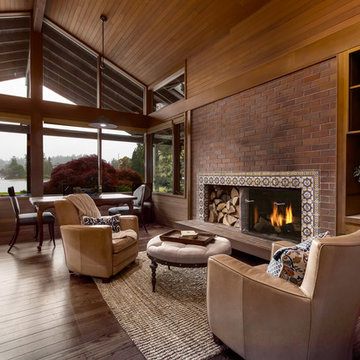
シアトルにあるラグジュアリーな広いコンテンポラリースタイルのおしゃれなオープンリビング (茶色い壁、無垢フローリング、標準型暖炉、タイルの暖炉まわり、茶色い床) の写真
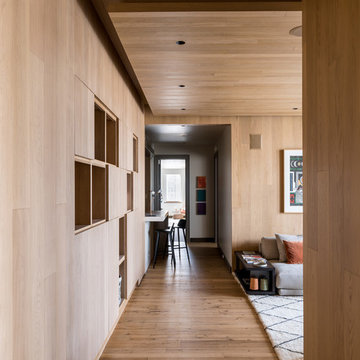
A new floating ceiling conceals mechanical ducts above and creates light coves for indirect lighting. Photographer: Fran Parente.
デンバーにあるラグジュアリーな広いコンテンポラリースタイルのおしゃれなオープンリビング (無垢フローリング、横長型暖炉、石材の暖炉まわり、壁掛け型テレビ、茶色い壁、茶色い床) の写真
デンバーにあるラグジュアリーな広いコンテンポラリースタイルのおしゃれなオープンリビング (無垢フローリング、横長型暖炉、石材の暖炉まわり、壁掛け型テレビ、茶色い壁、茶色い床) の写真
低価格の、ラグジュアリーなコンテンポラリースタイルのファミリールーム (茶色い床、茶色い壁、マルチカラーの壁) の写真
1