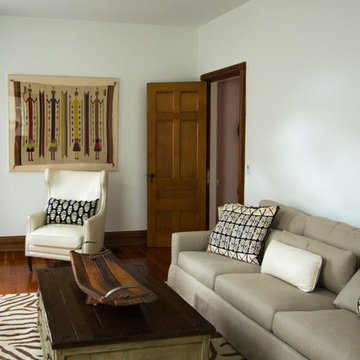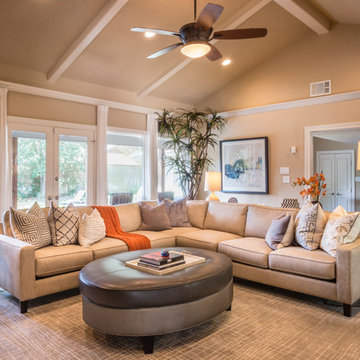お手頃価格のコンテンポラリースタイルのファミリールーム (埋込式メディアウォール) の写真
絞り込み:
資材コスト
並び替え:今日の人気順
写真 81〜100 枚目(全 526 枚)
1/4
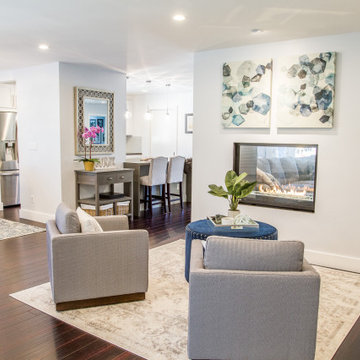
This cozy/contemporary space was designed for a small family that needed space to be able to see their young child while cooking, or lounging by the fire. In this space you will see the dining room, kitchen, living room, & formal sitting room. The fireplace includes recessed shelving on either side for added storage & decoration.
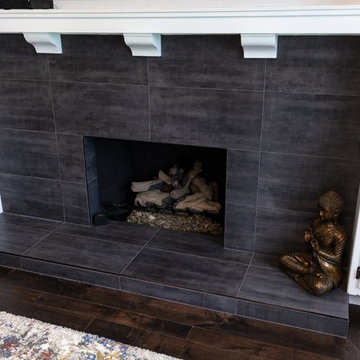
Den Renovation in Porter Ranch, California by A-List Builders
New paint, hardwood floors, energy efficient windows, fireplace restoration, and new furniture.
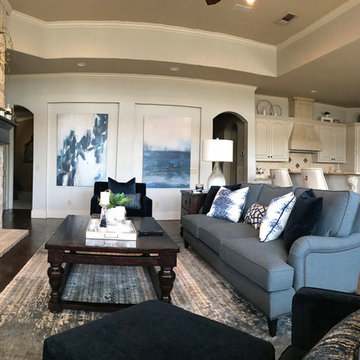
This space was designed around two large abstract painting the client had purchased. Mixing blues, whites and silvers throughout the entry, dining and living room we curated furniture and accessories to maximize the arts' impact and updated the formerly old world space, painting the fireplace brick and cabinetry white.
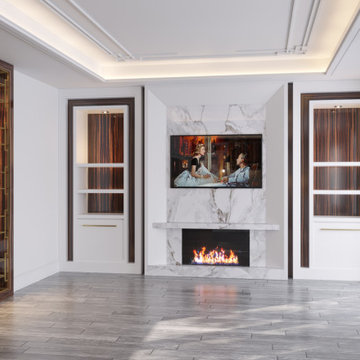
トロントにあるお手頃価格の中くらいなコンテンポラリースタイルのおしゃれなファミリールーム (白い壁、淡色無垢フローリング、石材の暖炉まわり、埋込式メディアウォール、グレーの床) の写真
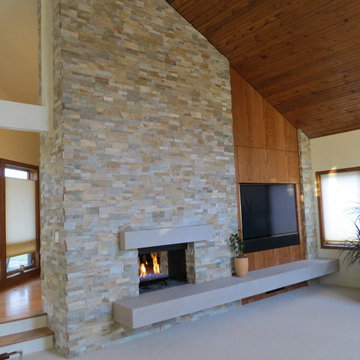
DesRosier Architects Design/ Albaugh Masonry Stone and Tile General Contractor
デトロイトにあるお手頃価格の中くらいなコンテンポラリースタイルのおしゃれな独立型ファミリールーム (白い壁、カーペット敷き、標準型暖炉、石材の暖炉まわり、埋込式メディアウォール、グレーの床) の写真
デトロイトにあるお手頃価格の中くらいなコンテンポラリースタイルのおしゃれな独立型ファミリールーム (白い壁、カーペット敷き、標準型暖炉、石材の暖炉まわり、埋込式メディアウォール、グレーの床) の写真
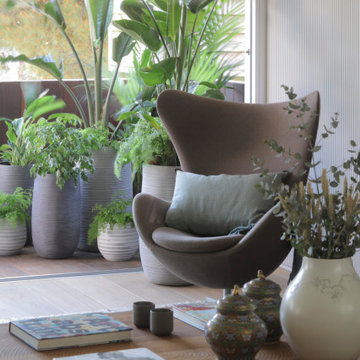
バルセロナにあるお手頃価格の広いコンテンポラリースタイルのおしゃれなオープンリビング (ライブラリー、グレーの壁、淡色無垢フローリング、横長型暖炉、金属の暖炉まわり、埋込式メディアウォール、ベージュの床、羽目板の壁) の写真
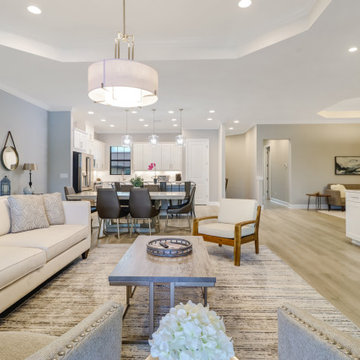
Step inside to this fabulous 2nd floor Bellisimo VII coach home with an attached one car garage, exceptional modern design & views overlooking lake. The den & main living areas of the home boast high tray ceilings, crown molding, wood flooring, modern fixtures, electric fireplace. The eat-in kitchen is white & bright complimented with a custom backsplash and features a large center island & countertops for dining and prep-work, white cabinetry, GE stainless steel appliances, and pantry. The private master bedroom possesses an oversized walk-in closet, his and her sinks & spacious clear glassed chrome shower. The main living flows seamlessly onto the screened lanai overlooking the lake. Esplanade Golf & CC is ideally located in North Naples with amenity rich lifestyle & resort style amenities including: golf course, resort pool, cabanas, walking trails, 6 tennis courts, dog park, fitness center, salon, tiki bar & more! SOCIAL MEMBERSHIP IS INCLUDED
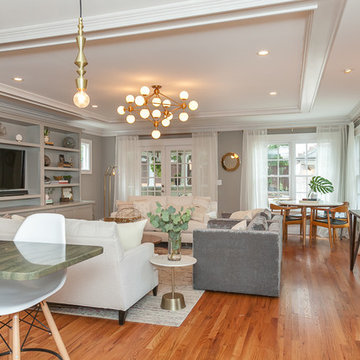
ロサンゼルスにあるお手頃価格の中くらいなコンテンポラリースタイルのおしゃれなオープンリビング (グレーの壁、淡色無垢フローリング、暖炉なし、埋込式メディアウォール) の写真
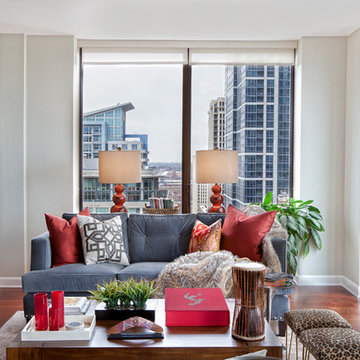
Inquire About Our Design Services
What we did:
Outlined the furniture plan for the entire condo and then made sure everything came to life the way it was supposed to on paper.
Reworked the color scheme for the space and repainted:
We refreshed her kitchen by selecting a vibrant color backsplash.
The peanut butter colored walls in the office room just had to go. Nobody could work in there!
Custom designed the bedding in her master bedroom.
Installed Hunter Douglas window treatments, and custom drapery that provided her with stylish privacy.
Sourced all art and accessories for her space. We infused her amazing cultural collection with some added chicness.
What I LOVE:
The seagulls in her office. This was a perfect Etsy find.
Those nightstands in her bedroom - can you say AH-Mazing!
Her view. I was not personally responsible for that, but to work in that space was breathtaking!
Rashaanda said that her family loves her space and they really enjoyed the wine that I had delivered, just in time for Thanksgiving!
Marcel Page Photograpy
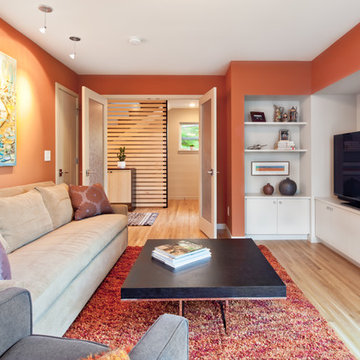
- Interior Designer: InUnison Design, Inc. - Christine Frisk
- Architect: Jeff Nicholson
- Builder: Quartersawn Design Build
- Photographer: Farm Kid Studios - Brandon Stengel
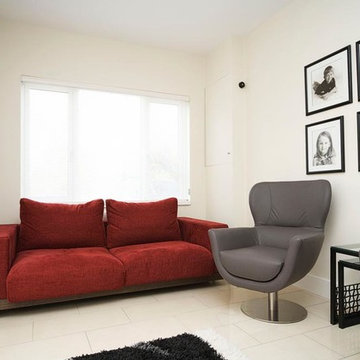
David Clayton
ダブリンにあるお手頃価格の小さなコンテンポラリースタイルのおしゃれな独立型ファミリールーム (ベージュの壁、磁器タイルの床、埋込式メディアウォール) の写真
ダブリンにあるお手頃価格の小さなコンテンポラリースタイルのおしゃれな独立型ファミリールーム (ベージュの壁、磁器タイルの床、埋込式メディアウォール) の写真
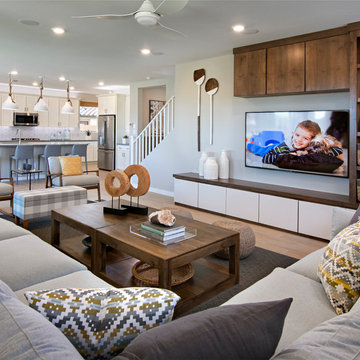
フェニックスにあるお手頃価格の中くらいなコンテンポラリースタイルのおしゃれなオープンリビング (グレーの壁、磁器タイルの床、埋込式メディアウォール、ベージュの床) の写真
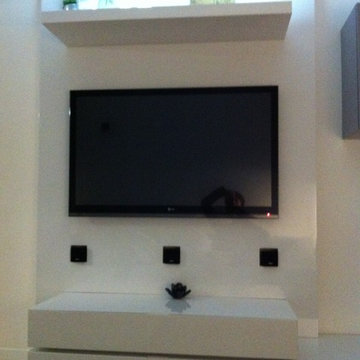
ボローニャにあるお手頃価格の小さなコンテンポラリースタイルのおしゃれな独立型ファミリールーム (白い壁、セラミックタイルの床、暖炉なし、埋込式メディアウォール、茶色い床) の写真
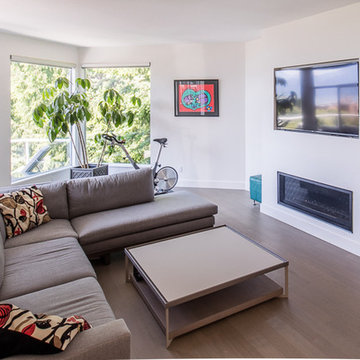
Photo Credit: David Sutherland
バンクーバーにあるお手頃価格の中くらいなコンテンポラリースタイルのおしゃれなオープンリビング (白い壁、無垢フローリング、標準型暖炉、漆喰の暖炉まわり、埋込式メディアウォール) の写真
バンクーバーにあるお手頃価格の中くらいなコンテンポラリースタイルのおしゃれなオープンリビング (白い壁、無垢フローリング、標準型暖炉、漆喰の暖炉まわり、埋込式メディアウォール) の写真
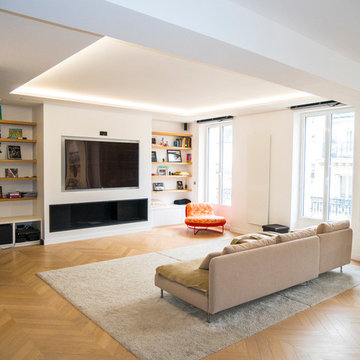
パリにあるお手頃価格の広いコンテンポラリースタイルのおしゃれなオープンリビング (ホームバー、白い壁、淡色無垢フローリング、埋込式メディアウォール、茶色い床) の写真
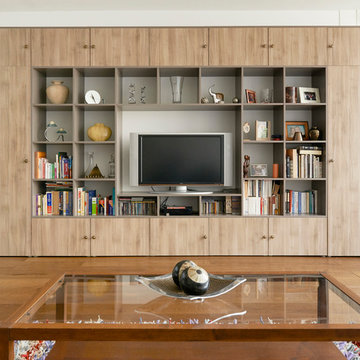
パリにあるお手頃価格の中くらいなコンテンポラリースタイルのおしゃれなオープンリビング (ライブラリー、白い壁、無垢フローリング、埋込式メディアウォール、暖炉なし、茶色い床) の写真
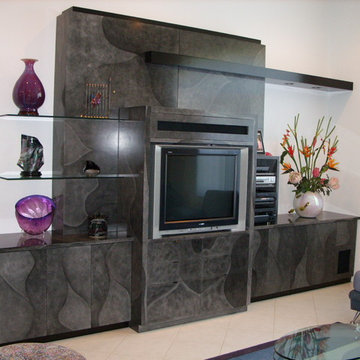
It's in the details:
Family Room- Contemporary Custom sculptural entertainment and display, finish is faux goatskin lacquer, designed by JoAnn Munro,ASID.
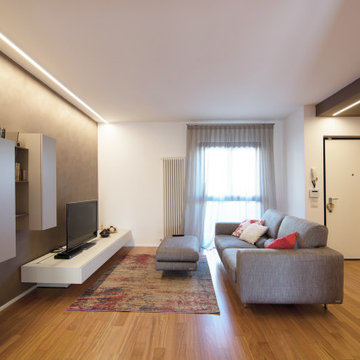
In questa ristrutturazione abbiamo usato pochissimi, decisivi tocchi che hanno permesso alla nostra Cliente di valorizzare gli ambienti, già ben tagliati, e allo stesso tempo rinnovare gli spazi in modo deciso. Nella zona notte il soffitto con travi e travetti in legno di abete tinto scuro e pianelle in cotto ha lasciato il posto ad un soffitto con struttura a vista ma tutto verniciato con smalto opaco all'acqua bianco. Il parquet in doussie rosso è stato schiarito e trattato all'acqua. Le enormi finestre irregolari finalmente hanno delle adeguate tende oscuranti realizzate dal nostro tappezziere di fiducia che sono pratiche e belle che rendono agevole usare tale spazi come camere da letto. Strabiliante la resa degli arredi ereditati dai precedenti proprietari tornati ad una nuova, splendente vita grazie a qualche mano di smalto o microresina.
お手頃価格のコンテンポラリースタイルのファミリールーム (埋込式メディアウォール) の写真
5
