お手頃価格の広い木目調のコンテンポラリースタイルのファミリールームの写真
絞り込み:
資材コスト
並び替え:今日の人気順
写真 1〜7 枚目(全 7 枚)
1/5
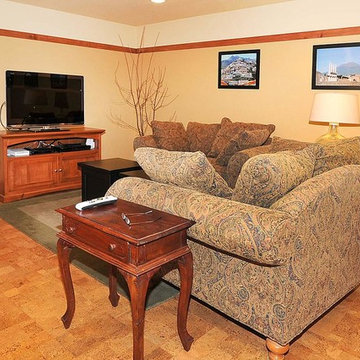
Photo By: Bill Alexander.
The Lower Level was designed to be as beautiful as the main floor living areas. The sitting area of the rec room has cherry toned trim and a cork floor
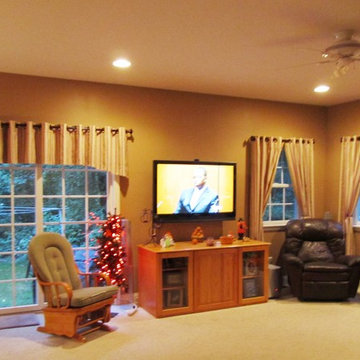
Contemporary grommet panels and valances complete a comfortable family room.
フィラデルフィアにあるお手頃価格の広いコンテンポラリースタイルのおしゃれなオープンリビング (茶色い壁、カーペット敷き) の写真
フィラデルフィアにあるお手頃価格の広いコンテンポラリースタイルのおしゃれなオープンリビング (茶色い壁、カーペット敷き) の写真
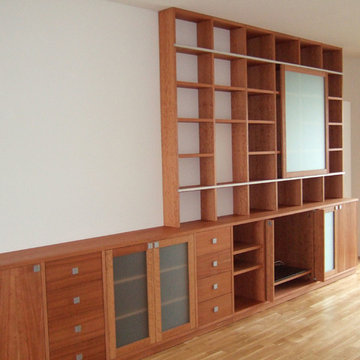
Pahl Interior
ハンブルクにあるお手頃価格の広いコンテンポラリースタイルのおしゃれなファミリールーム (ライブラリー、白い壁、濃色無垢フローリング、ベージュの床) の写真
ハンブルクにあるお手頃価格の広いコンテンポラリースタイルのおしゃれなファミリールーム (ライブラリー、白い壁、濃色無垢フローリング、ベージュの床) の写真

THEME There are two priorities in this
room: Hockey (in this case, Washington
Capitals hockey) and FUN.
FOCUS The room is broken into two
main sections (one for kids and one
for adults); and divided by authentic
hockey boards, complete with yellow
kickplates and half-inch plexiglass. Like
a true hockey arena, the room pays
homage to star players with two fully
autographed team jerseys preserved in
cases, as well as team logos positioned
throughout the room on custom-made
pillows, accessories and the floor.
The back half of the room is made just
for kids. Swings, a dart board, a ball
pit, a stage and a hidden playhouse
under the stairs ensure fun for all.
STORAGE A large storage unit at
the rear of the room makes use of an
odd-shaped nook, adds support and
accommodates large shelves, toys and
boxes. Storage space is cleverly placed
near the ballpit, and will eventually
transition into a full storage area once
the pit is no longer needed. The back
side of the hockey boards hold two
small refrigerators (one for adults and
one for kids), as well as the base for the
audio system.
GROWTH The front half of the room
lasts as long as the family’s love for the
team. The back half of the room grows
with the children, and eventually will
provide a useable, wide open space as
well as storage.
SAFETY A plexiglass wall separates the
two main areas of the room, minimizing
the noise created by kids playing and
hockey fans cheering. It also protects
the big screen TV from balls, pucks and
other play objects that occasionally fly
by. The ballpit door has a double safety
lock to ensure supervised use.
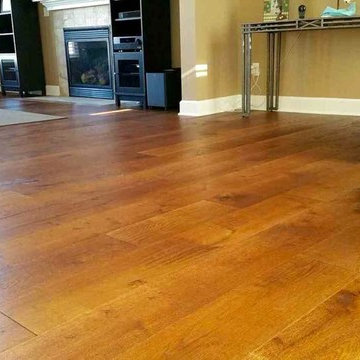
This updated, open spaced living room was recently updated with Hallmark Floors Alta Vista Collection: Carmel, along with white molding placed throughout the living area, the classic combination really brightens up any room.
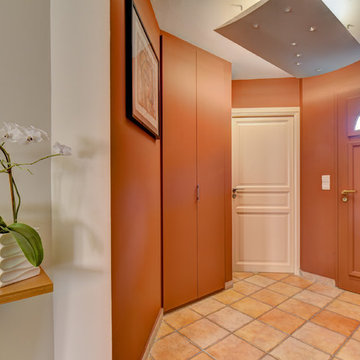
La pièce à vivre manquait de charme. Mes clients avaient du mal à se l'approprier. La couleur dominante de beige et de marron n'apportait pas de chaleur.
De nouvelles couleurs amènent l'effet de cocooning souhaité.
Le lustre étoilé de la salle à manger a retrouvé une place dans l'entrée de la maison.
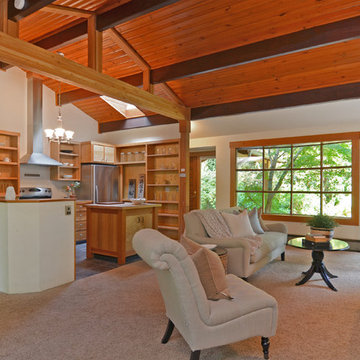
Pattie O'Loughlin Marmon - Real Girl Friday
シアトルにあるお手頃価格の広いコンテンポラリースタイルのおしゃれなオープンリビング (白い壁、カーペット敷き、標準型暖炉、レンガの暖炉まわり) の写真
シアトルにあるお手頃価格の広いコンテンポラリースタイルのおしゃれなオープンリビング (白い壁、カーペット敷き、標準型暖炉、レンガの暖炉まわり) の写真
お手頃価格の広い木目調のコンテンポラリースタイルのファミリールームの写真
1