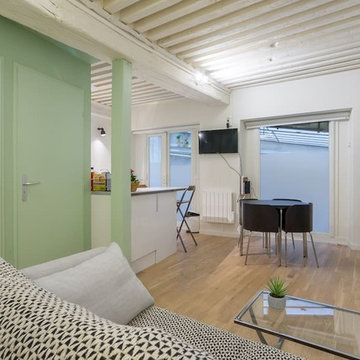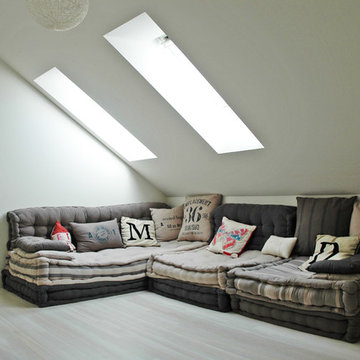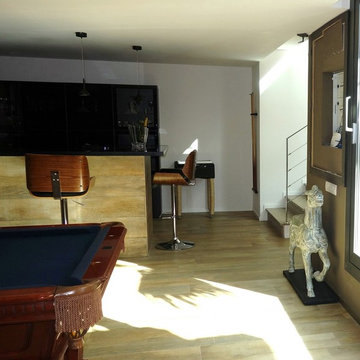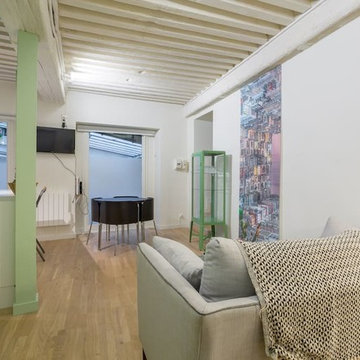お手頃価格の緑色のコンテンポラリースタイルのファミリールーム (淡色無垢フローリング) の写真
絞り込み:
資材コスト
並び替え:今日の人気順
写真 1〜18 枚目(全 18 枚)
1/5
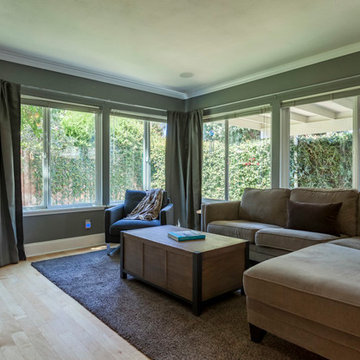
Maddox Photography
ロサンゼルスにあるお手頃価格の中くらいなコンテンポラリースタイルのおしゃれなオープンリビング (グレーの壁、淡色無垢フローリング、据え置き型テレビ、茶色い床) の写真
ロサンゼルスにあるお手頃価格の中くらいなコンテンポラリースタイルのおしゃれなオープンリビング (グレーの壁、淡色無垢フローリング、据え置き型テレビ、茶色い床) の写真
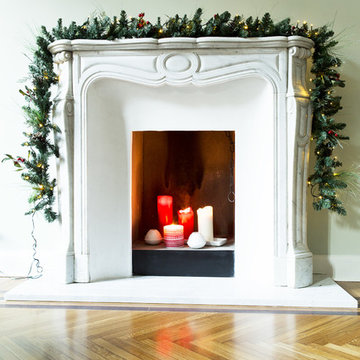
Foto Giorgia Piras
トゥーリンにあるお手頃価格の広いコンテンポラリースタイルのおしゃれな独立型ファミリールーム (淡色無垢フローリング、標準型暖炉、石材の暖炉まわり) の写真
トゥーリンにあるお手頃価格の広いコンテンポラリースタイルのおしゃれな独立型ファミリールーム (淡色無垢フローリング、標準型暖炉、石材の暖炉まわり) の写真
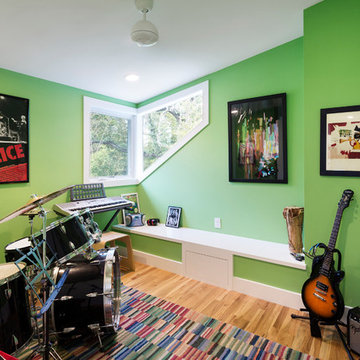
Music room with corner windows.
Wall paint color: "Fresh Grass," Benjamin Moore.
オースティンにあるお手頃価格の小さなコンテンポラリースタイルのおしゃれなファミリールーム (緑の壁、淡色無垢フローリング、ミュージックルーム) の写真
オースティンにあるお手頃価格の小さなコンテンポラリースタイルのおしゃれなファミリールーム (緑の壁、淡色無垢フローリング、ミュージックルーム) の写真
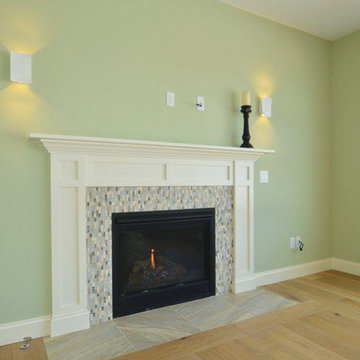
The Ventura Hardwood Floors Collection with our NuOil Finish from Hallmark Hardwoods is finished with NuOil® which employs a revolutionary new technology. The finish has unique performance characteristics and durability that make it a great choice for someone who wants the visual character that only oil can provide. Oil finishes have been used for centuries on floors and furniture. NuOil® uses proprietary technology in the application of numerous coats of oil finish in the factory that make it the industry leader in wear-ability and stain resistance in oil finish.
Due to the unique hybrid multi-coat technology of NuOil®, it is not necessary to apply an additional coat of oil at time of installation. That can be reserved for a later date when it becomes desirable to refresh and renovate the floor.
Simply Better…Discover Why.
http://hallmarkfloors.com/
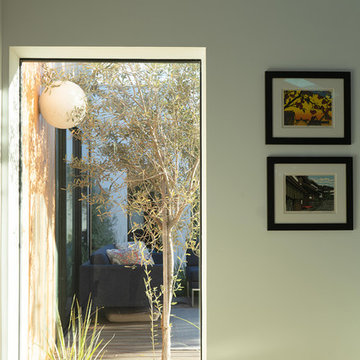
Bittoni Architects
ロサンゼルスにあるお手頃価格の中くらいなコンテンポラリースタイルのおしゃれなオープンリビング (淡色無垢フローリング) の写真
ロサンゼルスにあるお手頃価格の中くらいなコンテンポラリースタイルのおしゃれなオープンリビング (淡色無垢フローリング) の写真
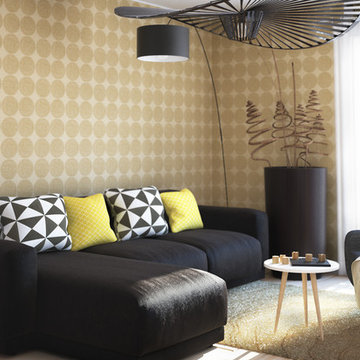
Pour délimiter le coin salon j'ai mis un revêtement mural permettant de mettre en valeur le canapé.
パリにあるお手頃価格の小さなコンテンポラリースタイルのおしゃれなオープンリビング (黄色い壁、淡色無垢フローリング、暖炉なし、ベージュの床) の写真
パリにあるお手頃価格の小さなコンテンポラリースタイルのおしゃれなオープンリビング (黄色い壁、淡色無垢フローリング、暖炉なし、ベージュの床) の写真
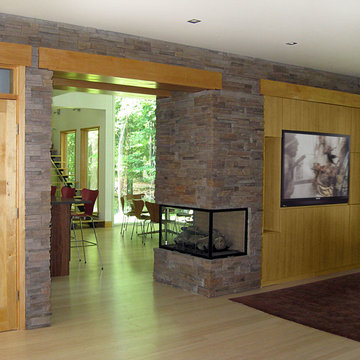
ニューヨークにあるお手頃価格の中くらいなコンテンポラリースタイルのおしゃれなオープンリビング (淡色無垢フローリング、コーナー設置型暖炉、石材の暖炉まわり、埋込式メディアウォール) の写真
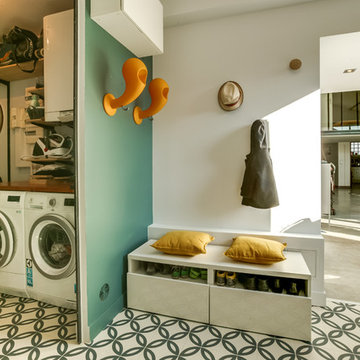
Pour créer une unité le sol de la buanderie est le même que celui de l'entrée. Coté rangement, un grand plan de travail sur les machines permet d'avoir un vrai espace buanderie. Au mur, des crémaillères industriels peintes en noir apporte un coté graphique qui rappelle les verrières.
Crédit photos @Didier Guillot/Meero
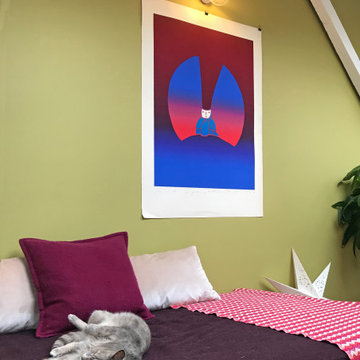
Salon sur jardin, rénovation complète, dépôt auprès de la mairie, changement des ouvertures, récupération du parquet ancien, pose de radiateurs en fonte, électricité remise à neuf, toiture refaite et pose de velux.
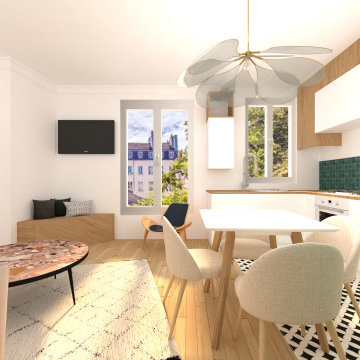
パリにあるお手頃価格の小さなコンテンポラリースタイルのおしゃれなオープンリビング (白い壁、淡色無垢フローリング、壁掛け型テレビ) の写真
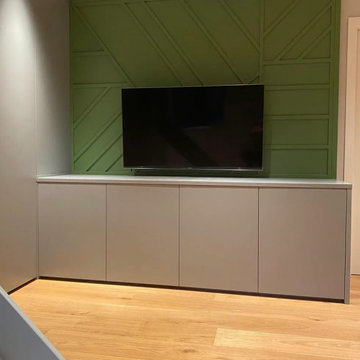
This picture shows the attached base units providing ample storage for games. The bespoke wall panelling provides a unique backdrop for the TV.
ハートフォードシャーにあるお手頃価格の中くらいなコンテンポラリースタイルのおしゃれなファミリールーム (緑の壁、淡色無垢フローリング、壁掛け型テレビ、パネル壁、アクセントウォール) の写真
ハートフォードシャーにあるお手頃価格の中くらいなコンテンポラリースタイルのおしゃれなファミリールーム (緑の壁、淡色無垢フローリング、壁掛け型テレビ、パネル壁、アクセントウォール) の写真
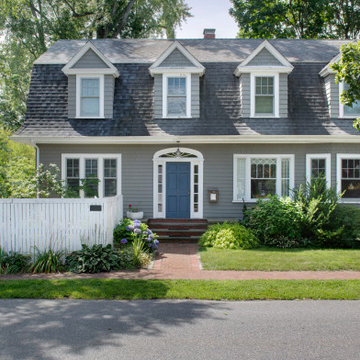
Feinmann, Inc. built a new addition for this family who was looking for a larger living/community space and play area for their young children.
Feinmann, extended the first and second floors on one side of their home while seamlessly blending the addition to keep the integrity of the original home. Specifically, we added a 10 ft addition allowing expansion of the living room and addition of a playroom. The living room features custom maple built-ins (Shaker style) designed with display shelving and cabinets that conceal the AV equipment. The playroom serves dual purpose of one for the children and as a bedroom when guests come to visit. Pocket doors were integrated to deliver a wider opening to the playroom in order to keep the space connected when open and private when close.
The outdoor living space is extended through to their upgraded patio, and new roofing and siding was installed to match the existing exterior finishes.
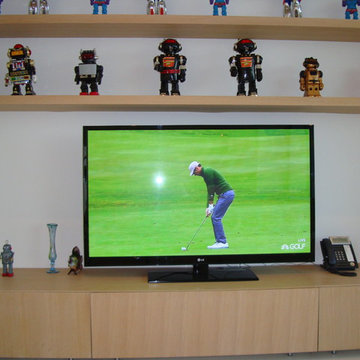
サンディエゴにあるお手頃価格の中くらいなコンテンポラリースタイルのおしゃれなオープンリビング (ゲームルーム、白い壁、淡色無垢フローリング、暖炉なし、据え置き型テレビ) の写真
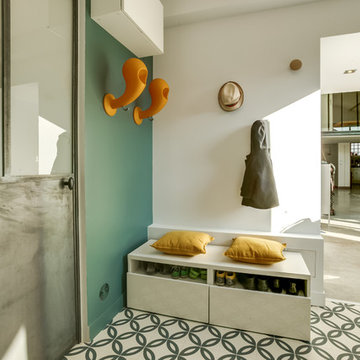
Dans l'entrée, le parquet a laissé place à un joli carrelage imitation carreau de ciment.
Un petit banc permet de se déchausser et ranger les chaussures. Deux grands porte-casques jaune apporte du peps, tandis que les patères en bois ramène de la chaleur.
Crédit photos @Didier Guillot/Meero
お手頃価格の緑色のコンテンポラリースタイルのファミリールーム (淡色無垢フローリング) の写真
1
