お手頃価格のブラウンのコンテンポラリースタイルのファミリールーム (全タイプの暖炉まわり、濃色無垢フローリング) の写真
絞り込み:
資材コスト
並び替え:今日の人気順
写真 1〜20 枚目(全 58 枚)
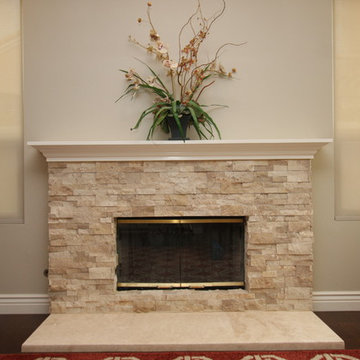
We remodeled a dated drywall fireplace with this lovely ledger stone and new mantle and replaced the warn dated brick hearth with updated travertine. Simple yet elegant.
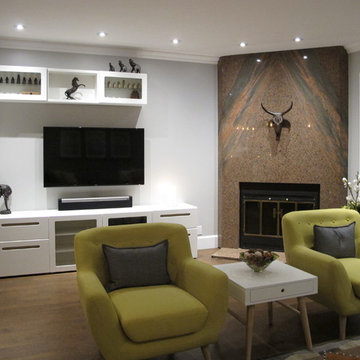
Tania Scardellato from TOC design
Large TV entertaining units does not need to cost alot, I went with the Besta units from IKEA, but gave it a little TOC ( Touch of Class)
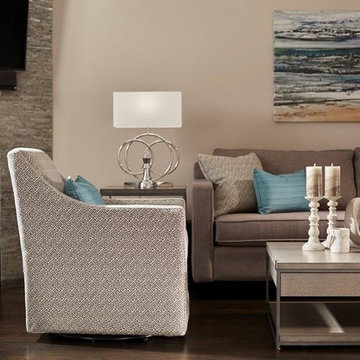
トロントにあるお手頃価格の小さなコンテンポラリースタイルのおしゃれなオープンリビング (ベージュの壁、濃色無垢フローリング、標準型暖炉、石材の暖炉まわり、壁掛け型テレビ) の写真
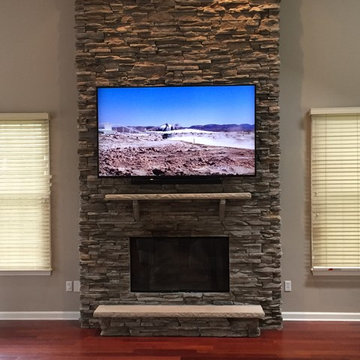
ニューヨークにあるお手頃価格の広いコンテンポラリースタイルのおしゃれなオープンリビング (ベージュの壁、濃色無垢フローリング、標準型暖炉、石材の暖炉まわり、壁掛け型テレビ、茶色い床) の写真
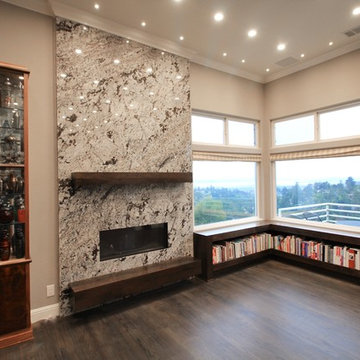
Full height Breckenridge granite, wall-mounted walnut mantel and hearth and linear fireplace insert. Custom walnut bench seat and bookshelf in the window looking out to the San Francisco bay. Re-finished hardwood floors, 4" can and 2" spot led lighting and Park Avenue wall paint.
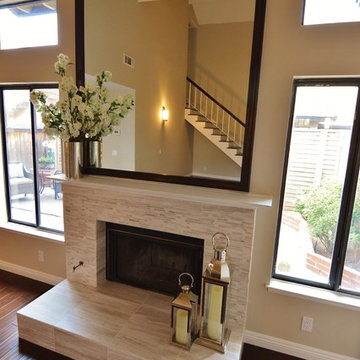
Jay Adams
ロサンゼルスにあるお手頃価格の中くらいなコンテンポラリースタイルのおしゃれな独立型ファミリールーム (ベージュの壁、濃色無垢フローリング、標準型暖炉、タイルの暖炉まわり、テレビなし) の写真
ロサンゼルスにあるお手頃価格の中くらいなコンテンポラリースタイルのおしゃれな独立型ファミリールーム (ベージュの壁、濃色無垢フローリング、標準型暖炉、タイルの暖炉まわり、テレビなし) の写真
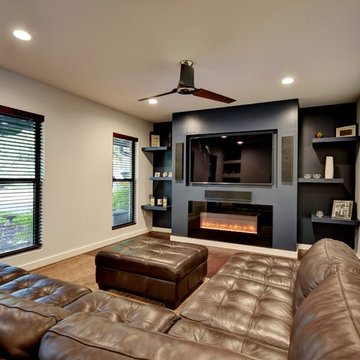
オースティンにあるお手頃価格の中くらいなコンテンポラリースタイルのおしゃれな独立型ファミリールーム (グレーの壁、濃色無垢フローリング、横長型暖炉、タイルの暖炉まわり、埋込式メディアウォール) の写真
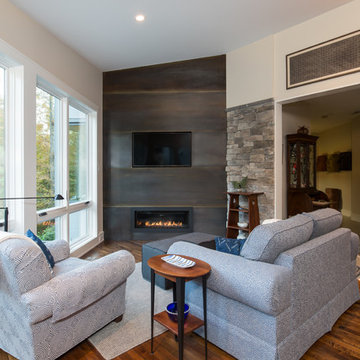
QPH Photo
リッチモンドにあるお手頃価格の小さなコンテンポラリースタイルのおしゃれな独立型ファミリールーム (ベージュの壁、濃色無垢フローリング、横長型暖炉、金属の暖炉まわり、壁掛け型テレビ、茶色い床) の写真
リッチモンドにあるお手頃価格の小さなコンテンポラリースタイルのおしゃれな独立型ファミリールーム (ベージュの壁、濃色無垢フローリング、横長型暖炉、金属の暖炉まわり、壁掛け型テレビ、茶色い床) の写真
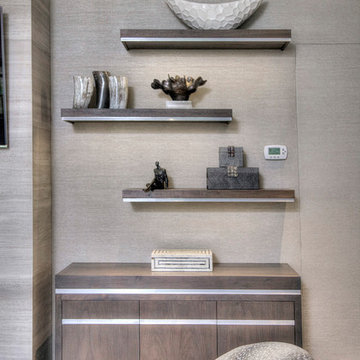
ニューヨークにあるお手頃価格の広いコンテンポラリースタイルのおしゃれな独立型ファミリールーム (ライブラリー、グレーの壁、濃色無垢フローリング、石材の暖炉まわり、壁掛け型テレビ、グレーの床) の写真
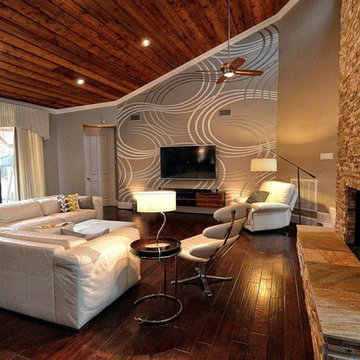
Wall design is an interpretation of an MDC Wallpaper - color changed and blown up about 20x. Custom valance made to disguise uneven ceiling and stacked stone added to fireplace to "jazz" it up. Photos by Hallway 2 Marketing.
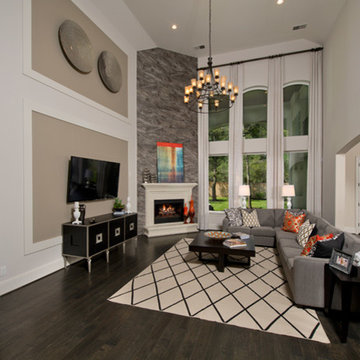
ヒューストンにあるお手頃価格の広いコンテンポラリースタイルのおしゃれなオープンリビング (白い壁、濃色無垢フローリング、コーナー設置型暖炉、タイルの暖炉まわり、壁掛け型テレビ) の写真
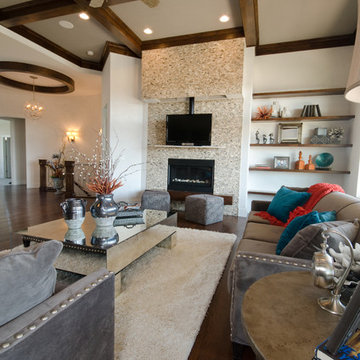
Where to start describing this amazing open kitchen! A large white granite island and farm sink compliment dark wood cabinets and stainless appliances - including a large gas cook top and built-in oven/microwave combo. The open plan connects directly to the Great Room and Dining Room so the chef in the home can stay connected with family and visitors while preparing a large meal. Under cabinet lighting and unique pendants provide warmth to the space, which is topped off, quite literally, with a faux painted barrel vault ceiling that has its own hidden cove lighting.
From this perspective you can also see into the spacious Great Room and out the wall of windows to the views beyond.
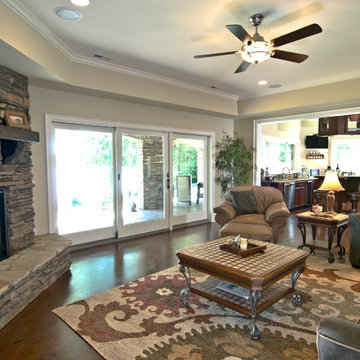
シャーロットにあるお手頃価格の広いコンテンポラリースタイルのおしゃれなオープンリビング (ベージュの壁、濃色無垢フローリング、コーナー設置型暖炉、石材の暖炉まわり、テレビなし、茶色い床) の写真
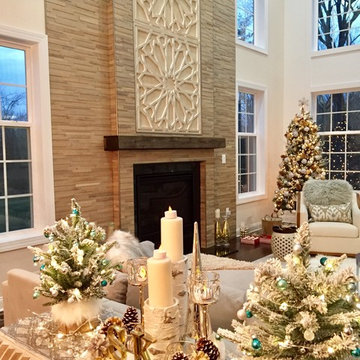
White washed wall art from West Elm recessed into 3D wood panels. Wood mantel from Esty. Custom designed fireplace surround.
他の地域にあるお手頃価格のコンテンポラリースタイルのおしゃれなファミリールーム (ベージュの壁、濃色無垢フローリング、木材の暖炉まわり) の写真
他の地域にあるお手頃価格のコンテンポラリースタイルのおしゃれなファミリールーム (ベージュの壁、濃色無垢フローリング、木材の暖炉まわり) の写真
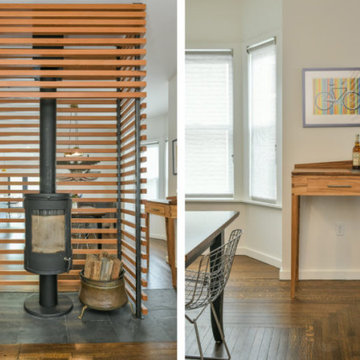
ボストンにあるお手頃価格の中くらいなコンテンポラリースタイルのおしゃれなオープンリビング (白い壁、濃色無垢フローリング、横長型暖炉、木材の暖炉まわり、茶色い床) の写真
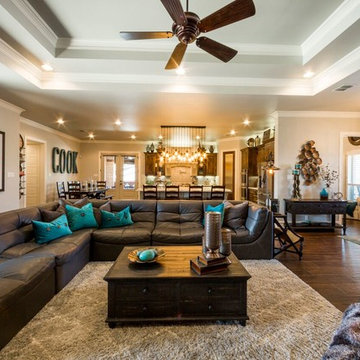
オースティンにあるお手頃価格の広いコンテンポラリースタイルのおしゃれなオープンリビング (グレーの壁、濃色無垢フローリング、標準型暖炉、石材の暖炉まわり、壁掛け型テレビ) の写真
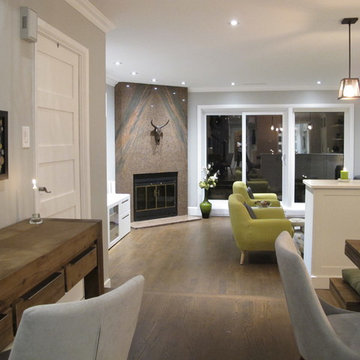
Tania Scardellato from TOC design
When designing an open space keep in mind continuity, proportion , flow of space and always repeat a color, texture or element with in the space
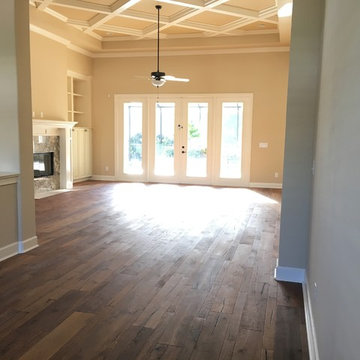
タンパにあるお手頃価格の広いコンテンポラリースタイルのおしゃれなオープンリビング (ベージュの壁、濃色無垢フローリング、標準型暖炉、タイルの暖炉まわり、壁掛け型テレビ、茶色い床) の写真
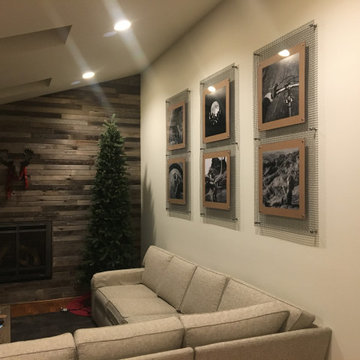
Colonial residence with a slab on grade family room, re-imagined into a contemporary style family room with vaulted ceilings and skylights for natural day lighting. Existing brick natural fireplace was removed and a new gas fired fireplace insert was placed in front of the existing and vented up the existing flue. The fireplace surround was clad in weathered tongue and groove cedar slats obtained from existing onsite 12 year old fencing panels that were at end of life. The existing ceiling was flat with a wood trussed roof. In the new design, 2x12 rafters were sistered to the top chord of the trusses, and truss framing was re-engineered in the adjacent attic space. Then the bottom truss framing removed, allowing for a studio ceiling and installation of 3 skylights to brighten the east facing room. The room also takes advantage of the existing 8' wide two panel door wall for natural lighting. Engineered walnut hardwood flooring was installed over the existing concrete slab, which carries throughout the remaining 1st floor living areas of the residence.
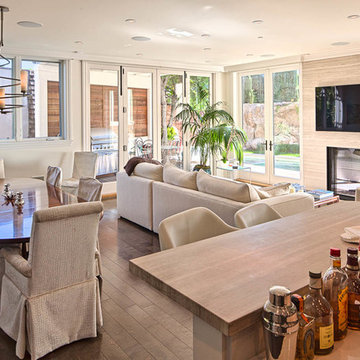
ロサンゼルスにあるお手頃価格の中くらいなコンテンポラリースタイルのおしゃれなオープンリビング (白い壁、濃色無垢フローリング、標準型暖炉、木材の暖炉まわり、壁掛け型テレビ、茶色い床) の写真
お手頃価格のブラウンのコンテンポラリースタイルのファミリールーム (全タイプの暖炉まわり、濃色無垢フローリング) の写真
1