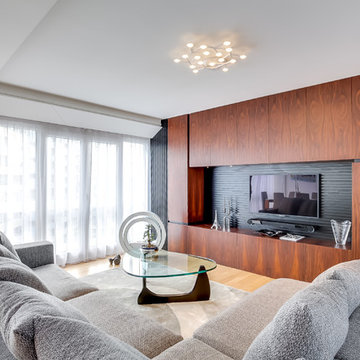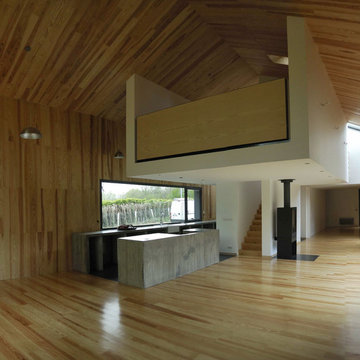高級なコンテンポラリースタイルのファミリールーム (無垢フローリング、スレートの床、茶色い壁) の写真
絞り込み:
資材コスト
並び替え:今日の人気順
写真 1〜20 枚目(全 35 枚)
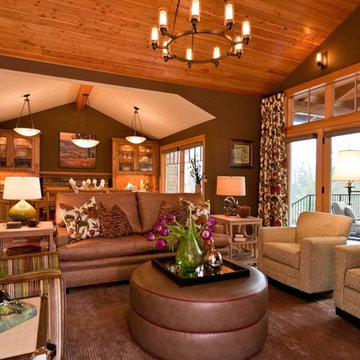
This family of five live miles away from the city, in a gorgeous rural setting that allows them to enjoy the beauty of the Oregon outdoors. Their charming Craftsman influenced farmhouse was remodeled to take advantage of their pastoral views, bringing the outdoors inside. We continue to work with this growing family, room-by-room, to thoughtfully furnish and finish each space.
Our gallery showcases this stylish home that feels colorful, yet refined, relaxing but fun.
For more about Angela Todd Studios, click here: https://www.angelatoddstudios.com/
To learn more about this project, click here: https://www.angelatoddstudios.com/portfolio/mason-hill-vineyard/
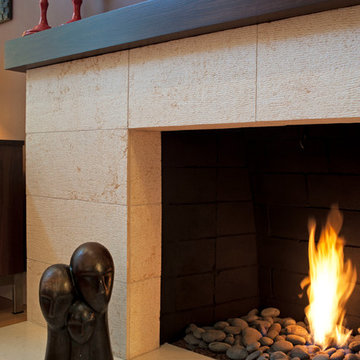
Prior to the renovation, this room featured ugly tile floors, a dated fireplace and uncomfortable furniture. SCD warmed up the space with a bold custom rug, a textured limestone fireplace surround, and contemporary furnishings.
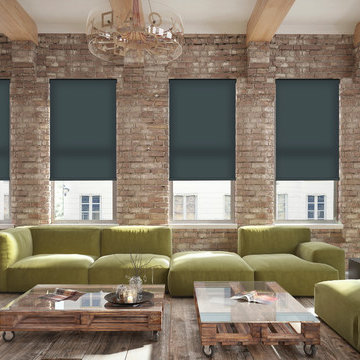
Color Lux Roller shades in Deep RIver
ボストンにある高級なコンテンポラリースタイルのおしゃれなロフトリビング (茶色い壁、無垢フローリング) の写真
ボストンにある高級なコンテンポラリースタイルのおしゃれなロフトリビング (茶色い壁、無垢フローリング) の写真
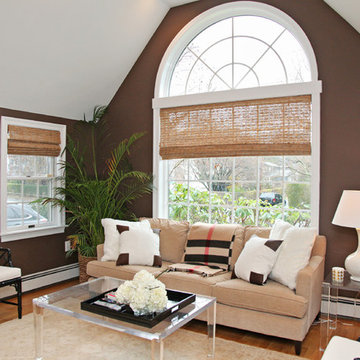
ワシントンD.C.にある高級な中くらいなコンテンポラリースタイルのおしゃれな独立型ファミリールーム (無垢フローリング、暖炉なし、据え置き型テレビ、茶色い壁、茶色い床) の写真
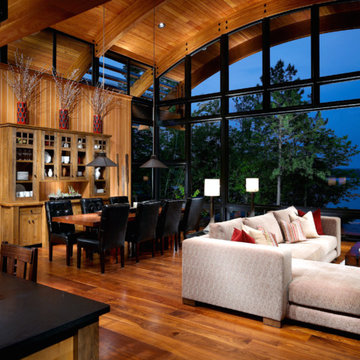
Set the stage right with the hardwood floors in your home. Bona's specially-designed Swedish finishes are the most durable polyurethane finishes available today. They highlight the true beauty and elegance of wood and won't fade, amber or change color over time. GREENGUARD Indoor Air Quality Certified, so there is no need to vacate your home during the finish process.
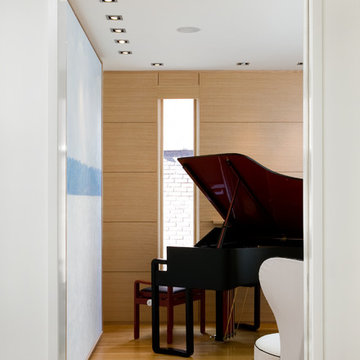
トロントにある高級な中くらいなコンテンポラリースタイルのおしゃれな独立型ファミリールーム (ミュージックルーム、茶色い壁、無垢フローリング、暖炉なし、テレビなし、茶色い床) の写真
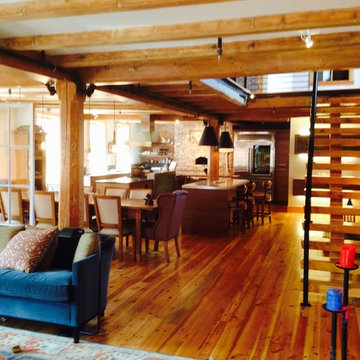
ボストンにある高級な広いコンテンポラリースタイルのおしゃれなオープンリビング (茶色い壁、無垢フローリング、標準型暖炉、レンガの暖炉まわり、据え置き型テレビ、ベージュの床) の写真
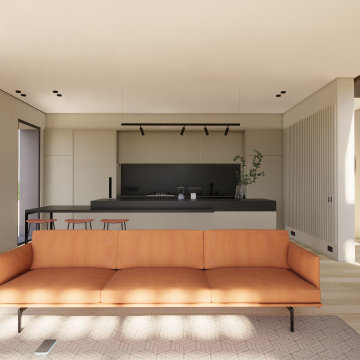
Salón comedor de tonos color tierra y materiales nobles. El equilibrio perfecto entre elegancia y calidez. Sofá de tres plazas color coral, frente a dos butacas de madera. Mueble de chimenea diseño a medida, con Tv oculta tras vidrio negro. Lámparas colgantes minimalistas.
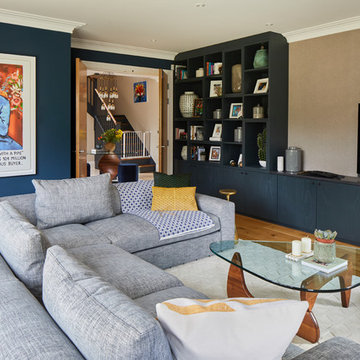
Chris Snook Photography
サリーにある高級なコンテンポラリースタイルのおしゃれなファミリールーム (茶色い壁、無垢フローリング、据え置き型テレビ、茶色い床) の写真
サリーにある高級なコンテンポラリースタイルのおしゃれなファミリールーム (茶色い壁、無垢フローリング、据え置き型テレビ、茶色い床) の写真
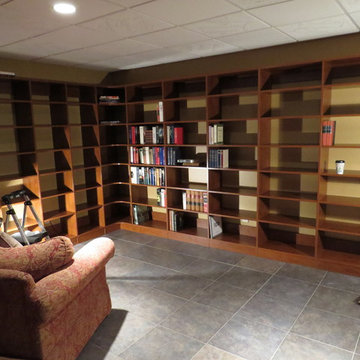
And finally, it was time to start unpacking books and deciding which of the 54 cubicles would be their new home.
ボストンにある高級な広いコンテンポラリースタイルのおしゃれなオープンリビング (ライブラリー、茶色い壁、スレートの床、暖炉なし、テレビなし、タイルの暖炉まわり) の写真
ボストンにある高級な広いコンテンポラリースタイルのおしゃれなオープンリビング (ライブラリー、茶色い壁、スレートの床、暖炉なし、テレビなし、タイルの暖炉まわり) の写真
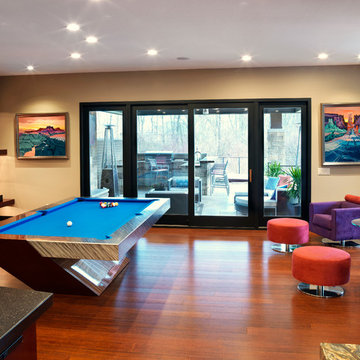
クリーブランドにある高級な中くらいなコンテンポラリースタイルのおしゃれなロフトリビング (ゲームルーム、茶色い壁、無垢フローリング、吊り下げ式暖炉、石材の暖炉まわり、壁掛け型テレビ、茶色い床) の写真
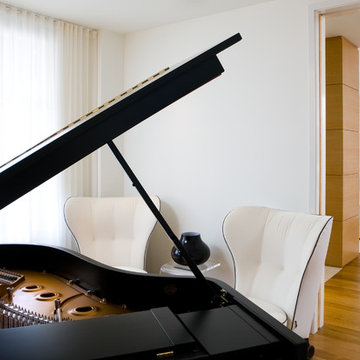
トロントにある高級な中くらいなコンテンポラリースタイルのおしゃれな独立型ファミリールーム (ミュージックルーム、茶色い壁、無垢フローリング、暖炉なし、テレビなし、茶色い床) の写真
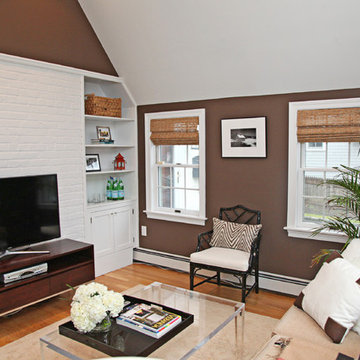
ワシントンD.C.にある高級な中くらいなコンテンポラリースタイルのおしゃれな独立型ファミリールーム (無垢フローリング、暖炉なし、据え置き型テレビ、茶色い壁、茶色い床) の写真
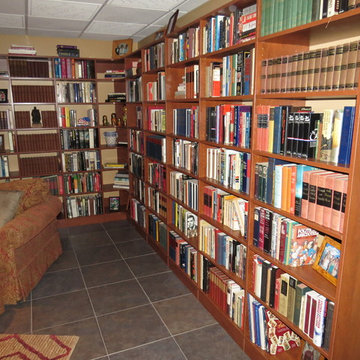
Thirty two boxes later, all books were back in full display in this striking Sienna Apple bookshelf. The project was now a reality.
ボストンにある高級な広いコンテンポラリースタイルのおしゃれなオープンリビング (ライブラリー、茶色い壁、スレートの床、暖炉なし、タイルの暖炉まわり、テレビなし) の写真
ボストンにある高級な広いコンテンポラリースタイルのおしゃれなオープンリビング (ライブラリー、茶色い壁、スレートの床、暖炉なし、タイルの暖炉まわり、テレビなし) の写真
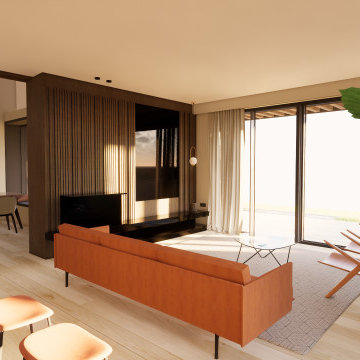
Salón comedor de tonos color tierra y materiales nobles. El equilibrio perfecto entre elegancia y calidez. Sofá de tres plazas color coral, frente a dos butacas de madera. Mueble de chimenea diseño a medida, con Tv oculta tras vidrio negro. Lámparas colgantes minimalistas.
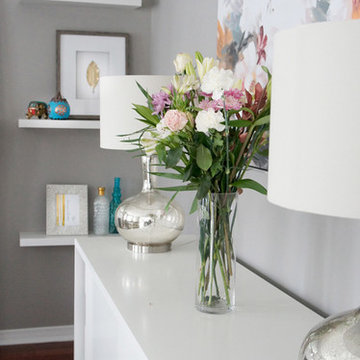
We brought more storage, color, functionality and simplicity into this home.
Project completed by Toronto interior design firm Camden Lane Interiors, which serves Toronto.
For more about Camden Lane Interiors, click here: https://www.camdenlaneinteriors.com/
To learn more about this project, click here: https://www.camdenlaneinteriors.com/portfolio-item/ajaxresidence/
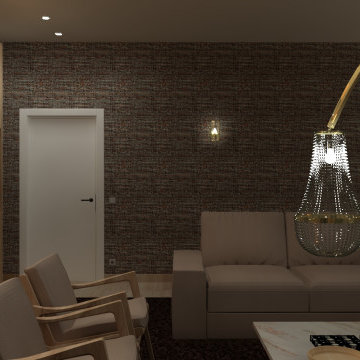
ライプツィヒにある高級な中くらいなコンテンポラリースタイルのおしゃれなオープンリビング (茶色い壁、無垢フローリング、埋込式メディアウォール、ベージュの床、壁紙) の写真
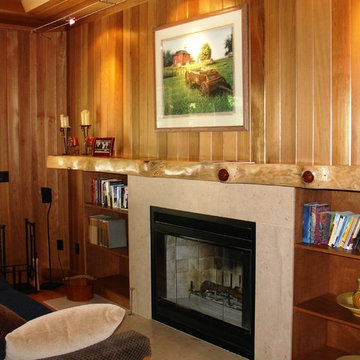
Cozy family room with wood burning freplace and clear cedar paneling on walls and ceiling. In-floor concrete heating covered in quartersawn oak flooring. Design by FAH, Architecture. Photography by Dave Speckman. Built by Adelaine Construction, Inc.
高級なコンテンポラリースタイルのファミリールーム (無垢フローリング、スレートの床、茶色い壁) の写真
1
