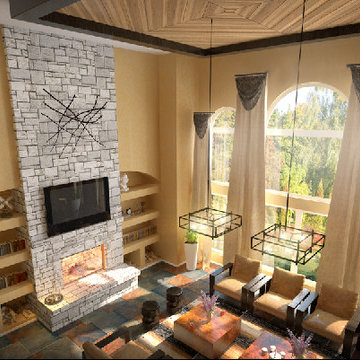高級なコンテンポラリースタイルのファミリールーム (石材の暖炉まわり、スレートの床) の写真
絞り込み:
資材コスト
並び替え:今日の人気順
写真 1〜14 枚目(全 14 枚)
1/5

シンシナティにある高級な中くらいなコンテンポラリースタイルのおしゃれな独立型ファミリールーム (白い壁、スレートの床、吊り下げ式暖炉、石材の暖炉まわり) の写真
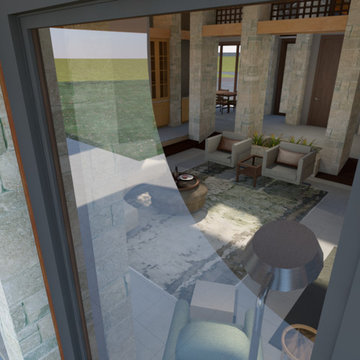
View of Great Room from Foyer and out to Patio.
シカゴにある高級な広いコンテンポラリースタイルのおしゃれなオープンリビング (ベージュの壁、スレートの床、標準型暖炉、石材の暖炉まわり、埋込式メディアウォール、グレーの床) の写真
シカゴにある高級な広いコンテンポラリースタイルのおしゃれなオープンリビング (ベージュの壁、スレートの床、標準型暖炉、石材の暖炉まわり、埋込式メディアウォール、グレーの床) の写真
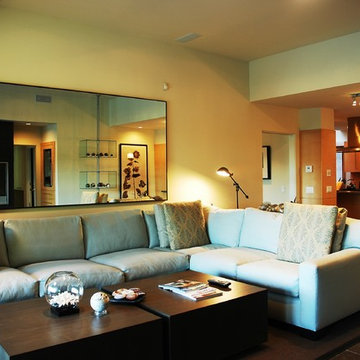
ロサンゼルスにある高級な広いコンテンポラリースタイルのおしゃれなオープンリビング (白い壁、スレートの床、標準型暖炉、石材の暖炉まわり、壁掛け型テレビ、マルチカラーの床) の写真
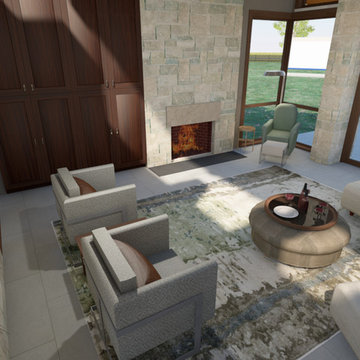
Finish alternatives for the Great Room.
シカゴにある高級な広いコンテンポラリースタイルのおしゃれなオープンリビング (ベージュの壁、スレートの床、標準型暖炉、石材の暖炉まわり、埋込式メディアウォール、グレーの床) の写真
シカゴにある高級な広いコンテンポラリースタイルのおしゃれなオープンリビング (ベージュの壁、スレートの床、標準型暖炉、石材の暖炉まわり、埋込式メディアウォール、グレーの床) の写真
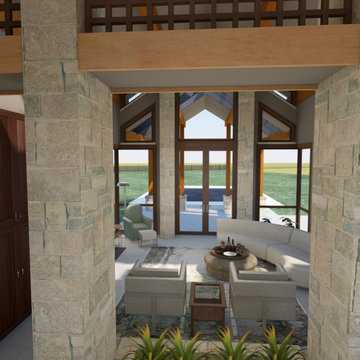
View of Great Room from Foyer and out to Patio.
シカゴにある高級な広いコンテンポラリースタイルのおしゃれなオープンリビング (ベージュの壁、スレートの床、標準型暖炉、石材の暖炉まわり、埋込式メディアウォール、グレーの床) の写真
シカゴにある高級な広いコンテンポラリースタイルのおしゃれなオープンリビング (ベージュの壁、スレートの床、標準型暖炉、石材の暖炉まわり、埋込式メディアウォール、グレーの床) の写真
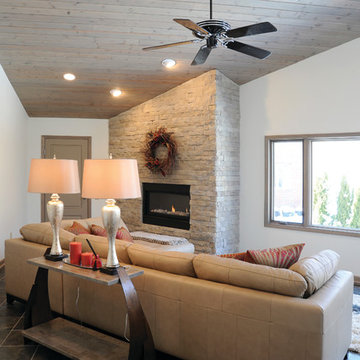
シンシナティにある高級な中くらいなコンテンポラリースタイルのおしゃれな独立型ファミリールーム (白い壁、スレートの床、吊り下げ式暖炉、石材の暖炉まわり) の写真
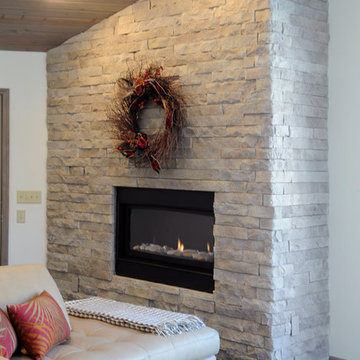
シンシナティにある高級な中くらいなコンテンポラリースタイルのおしゃれな独立型ファミリールーム (白い壁、スレートの床、吊り下げ式暖炉、石材の暖炉まわり) の写真
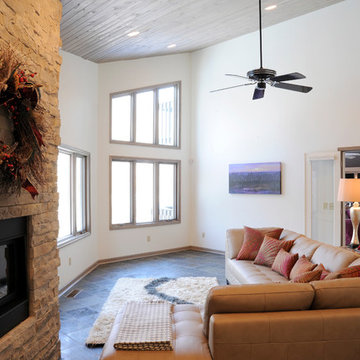
シンシナティにある高級な中くらいなコンテンポラリースタイルのおしゃれな独立型ファミリールーム (白い壁、スレートの床、吊り下げ式暖炉、石材の暖炉まわり) の写真
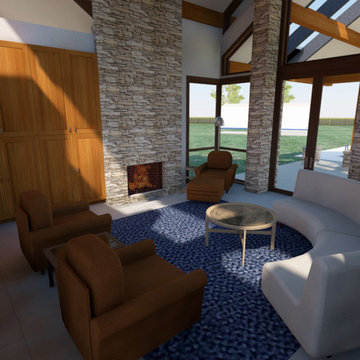
Lodge-style great room with soaring, timber-framed ceilings and stone piers. The elongated fireplace provides warmth to this open and connected space. The internal hub for the home has views to the rear yard, foyer, and kitchen.
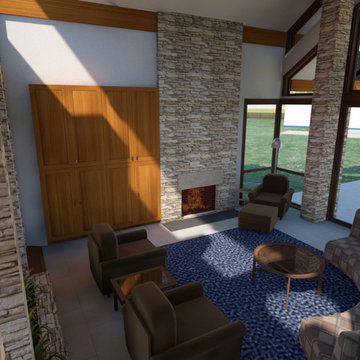
Great Room concept illustrating entertainment center and fireplace.
シカゴにある高級な広いコンテンポラリースタイルのおしゃれなオープンリビング (ベージュの壁、スレートの床、標準型暖炉、石材の暖炉まわり、埋込式メディアウォール、グレーの床) の写真
シカゴにある高級な広いコンテンポラリースタイルのおしゃれなオープンリビング (ベージュの壁、スレートの床、標準型暖炉、石材の暖炉まわり、埋込式メディアウォール、グレーの床) の写真
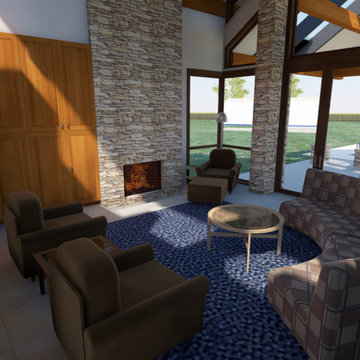
Lodge-style great room with soaring, timber-framed ceilings and stone piers. The elongated fireplace provides warmth to this open and connected space. The internal hub for the home has views to the rear yard, foyer, and kitchen.
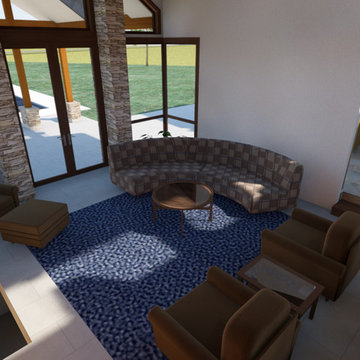
Elevated view of Great Room space and views to outdoor patio.
シカゴにある高級な広いコンテンポラリースタイルのおしゃれなオープンリビング (ベージュの壁、スレートの床、標準型暖炉、石材の暖炉まわり、埋込式メディアウォール、グレーの床) の写真
シカゴにある高級な広いコンテンポラリースタイルのおしゃれなオープンリビング (ベージュの壁、スレートの床、標準型暖炉、石材の暖炉まわり、埋込式メディアウォール、グレーの床) の写真
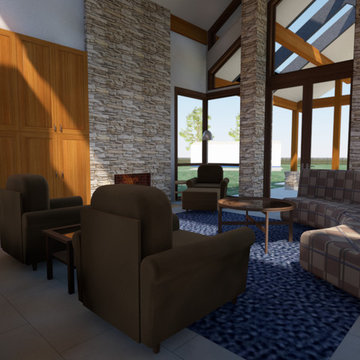
Lodge-style great room with soaring, timber-framed ceilings and stone piers. The elongated fireplace provides warmth to this open and connected space. The internal hub for the home has views to the rear yard, foyer, and kitchen.
高級なコンテンポラリースタイルのファミリールーム (石材の暖炉まわり、スレートの床) の写真
1
