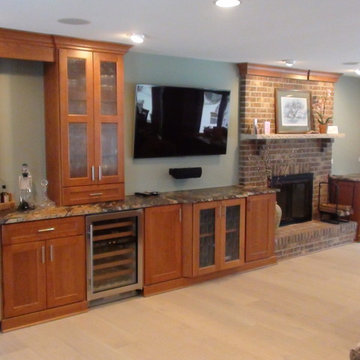高級なコンテンポラリースタイルのファミリールーム (レンガの暖炉まわり、金属の暖炉まわり、ホームバー) の写真
絞り込み:
資材コスト
並び替え:今日の人気順
写真 1〜20 枚目(全 33 枚)

The large open room was divided into specific usage areas using furniture, a custom made floating media center and a custom carpet tile design. The basement remodel was designed and built by Meadowlark Design Build in Ann Arbor, Michigan. Photography by Sean Carter
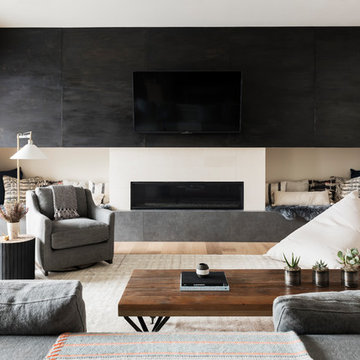
Lucy Call
ソルトレイクシティにある高級な広いコンテンポラリースタイルのおしゃれなオープンリビング (ホームバー、ベージュの壁、無垢フローリング、標準型暖炉、金属の暖炉まわり、壁掛け型テレビ、ベージュの床) の写真
ソルトレイクシティにある高級な広いコンテンポラリースタイルのおしゃれなオープンリビング (ホームバー、ベージュの壁、無垢フローリング、標準型暖炉、金属の暖炉まわり、壁掛け型テレビ、ベージュの床) の写真
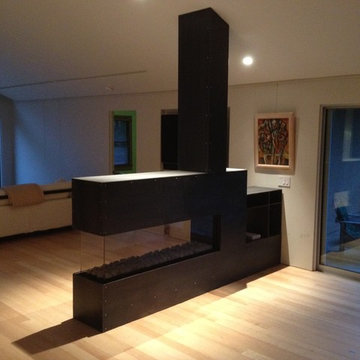
This freestanding fireplace system required a custom steel enclosure with bookshelf. Raw mill finish sides are joined with perforated stainless vent on the top and plate steel bookshelf against the wall for a code-compliant, custom enclosure the client loves. Industrial, contemporary, yet warm. Half-Moon Bay horse ranch.
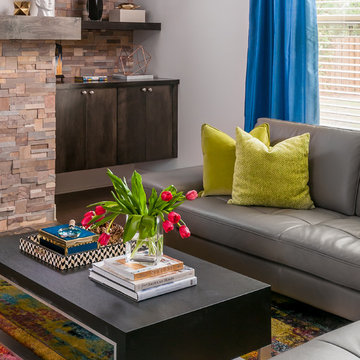
Pops of color and pattern + mix of metals keep the eye moving and make the room visually appealing.
アトランタにある高級な広いコンテンポラリースタイルのおしゃれなオープンリビング (ホームバー、グレーの壁、無垢フローリング、標準型暖炉、レンガの暖炉まわり、壁掛け型テレビ) の写真
アトランタにある高級な広いコンテンポラリースタイルのおしゃれなオープンリビング (ホームバー、グレーの壁、無垢フローリング、標準型暖炉、レンガの暖炉まわり、壁掛け型テレビ) の写真
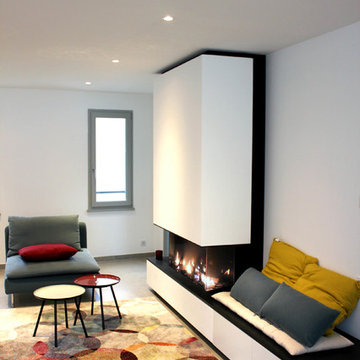
Pièce à vivre
パリにある高級な中くらいなコンテンポラリースタイルのおしゃれなオープンリビング (ホームバー、白い壁、コンクリートの床、標準型暖炉、金属の暖炉まわり、テレビなし、グレーの床) の写真
パリにある高級な中くらいなコンテンポラリースタイルのおしゃれなオープンリビング (ホームバー、白い壁、コンクリートの床、標準型暖炉、金属の暖炉まわり、テレビなし、グレーの床) の写真
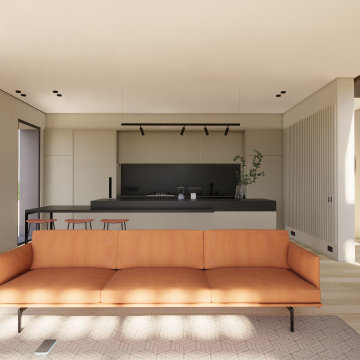
Salón comedor de tonos color tierra y materiales nobles. El equilibrio perfecto entre elegancia y calidez. Sofá de tres plazas color coral, frente a dos butacas de madera. Mueble de chimenea diseño a medida, con Tv oculta tras vidrio negro. Lámparas colgantes minimalistas.
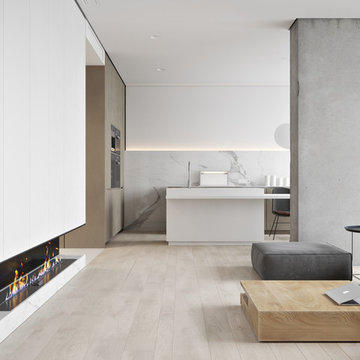
M3 Architects
ニースにある高級な広いコンテンポラリースタイルのおしゃれなオープンリビング (ホームバー、白い壁、淡色無垢フローリング、横長型暖炉、金属の暖炉まわり、内蔵型テレビ、ベージュの床) の写真
ニースにある高級な広いコンテンポラリースタイルのおしゃれなオープンリビング (ホームバー、白い壁、淡色無垢フローリング、横長型暖炉、金属の暖炉まわり、内蔵型テレビ、ベージュの床) の写真
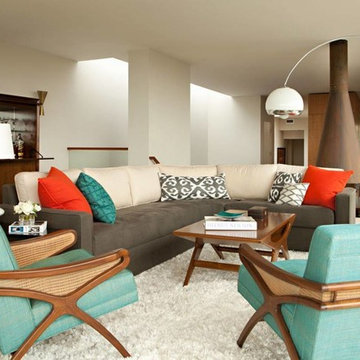
ワシントンD.C.にある高級な中くらいなコンテンポラリースタイルのおしゃれなオープンリビング (ホームバー、白い壁、カーペット敷き、吊り下げ式暖炉、金属の暖炉まわり、テレビなし) の写真
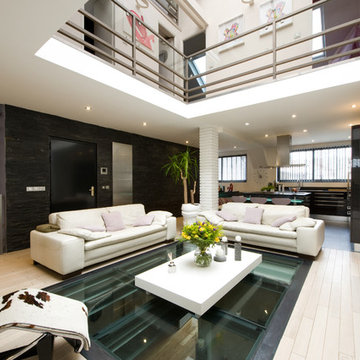
http://www.lacuisinedanslebain.com/
パリにある高級な広いコンテンポラリースタイルのおしゃれなロフトリビング (黒い壁、淡色無垢フローリング、横長型暖炉、金属の暖炉まわり、ホームバー) の写真
パリにある高級な広いコンテンポラリースタイルのおしゃれなロフトリビング (黒い壁、淡色無垢フローリング、横長型暖炉、金属の暖炉まわり、ホームバー) の写真
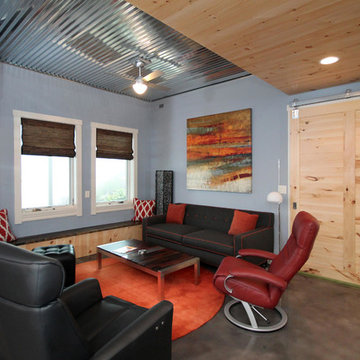
Jennifer Coates - photographer
高級な中くらいなコンテンポラリースタイルのおしゃれなオープンリビング (青い壁、コンクリートの床、壁掛け型テレビ、ホームバー、吊り下げ式暖炉、金属の暖炉まわり、茶色い床) の写真
高級な中くらいなコンテンポラリースタイルのおしゃれなオープンリビング (青い壁、コンクリートの床、壁掛け型テレビ、ホームバー、吊り下げ式暖炉、金属の暖炉まわり、茶色い床) の写真
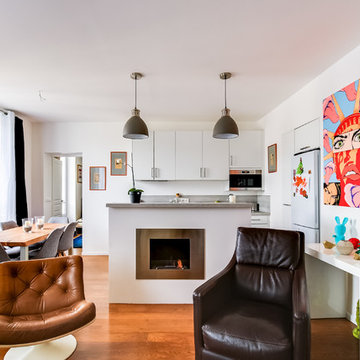
Vue du salon et de la cuisine, séparés par un îlot central équipé d'une cheminée à l’éthanol. Cette pièce fait 25 m² et nous l'avons optimisé dans style contemporain.
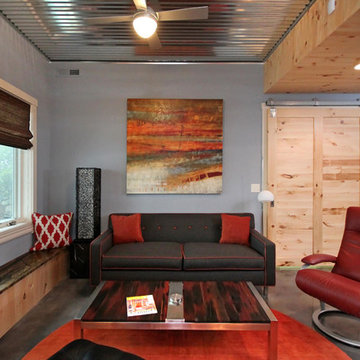
Jennifer Coates - photographer
高級な中くらいなコンテンポラリースタイルのおしゃれなオープンリビング (青い壁、コンクリートの床、壁掛け型テレビ、ホームバー、吊り下げ式暖炉、金属の暖炉まわり、茶色い床) の写真
高級な中くらいなコンテンポラリースタイルのおしゃれなオープンリビング (青い壁、コンクリートの床、壁掛け型テレビ、ホームバー、吊り下げ式暖炉、金属の暖炉まわり、茶色い床) の写真
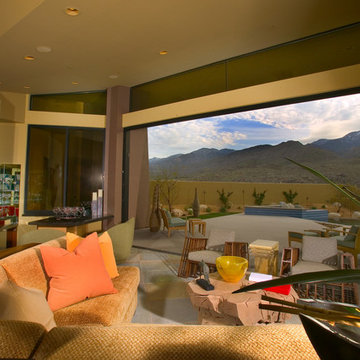
This is the great room from the Alta Palm Springs Model B. This home won a Gold Nugget Award for Best Floor Plan at the 2006 PCBC. The architect, Narendra Patel, designed an inverted truss system for the homes that opened up the view corridors to the surrounding mountains. 18 foot walls of disappearing glass allow for true indoor outdoor living.
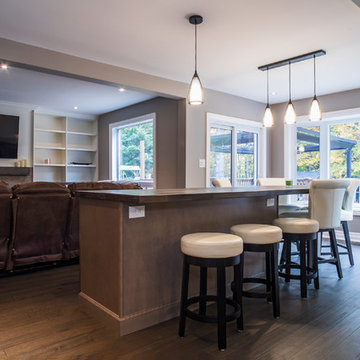
What a perfect space for entertaining large groups or hanging out with your family. A large custom maple island provides a perfect space to sit and watch the game or serve food during events. Gorgeous windows let the light stream in.
Photography by: Jim Craigmyle Photography
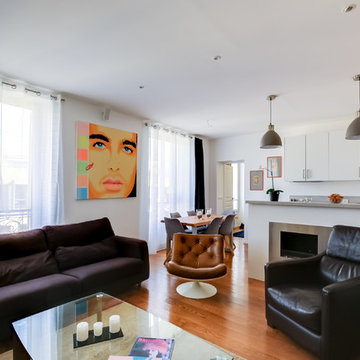
Vue du salon et de la cuisine, séparés par un îlot central équipé d'une cheminée à l’éthanol. Cette pièce fait 25 m² et nous l'avons optimisé dans style contemporain.
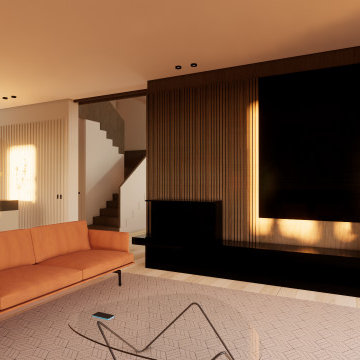
Salón comedor de tonos color tierra y materiales nobles. El equilibrio perfecto entre elegancia y calidez. Sofá de tres plazas color coral, frente a dos butacas de madera. Mueble de chimenea diseño a medida, con Tv oculta tras vidrio negro. Lámparas colgantes minimalistas.
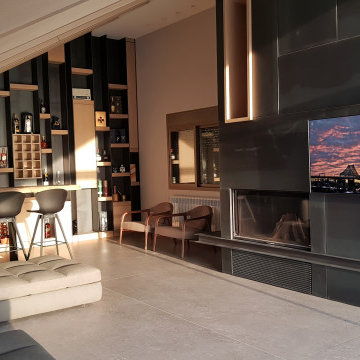
他の地域にある高級な中くらいなコンテンポラリースタイルのおしゃれなロフトリビング (ホームバー、黒い壁、セラミックタイルの床、標準型暖炉、金属の暖炉まわり、壁掛け型テレビ、グレーの床、板張り天井、パネル壁、白い天井) の写真
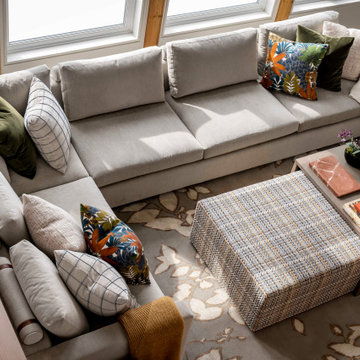
Kawartha Lake House was designed as a four-season residence, showcasing an open concept layout and transitional timeless design. The interior is adorned with custom bespoke furniture, luxurious textiles, and pops of vibrant colours, creating a tranquil and refined atmosphere. With a perfect blend of elegance and comfort, this lake house invites all to experience the epitome of lakeside living.
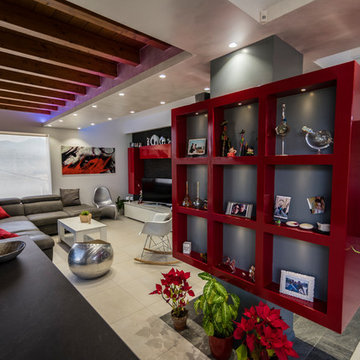
カターニア/パルレモにある高級な広いコンテンポラリースタイルのおしゃれなオープンリビング (ホームバー、白い壁、磁器タイルの床、両方向型暖炉、レンガの暖炉まわり、壁掛け型テレビ、白い床) の写真
高級なコンテンポラリースタイルのファミリールーム (レンガの暖炉まわり、金属の暖炉まわり、ホームバー) の写真
1
