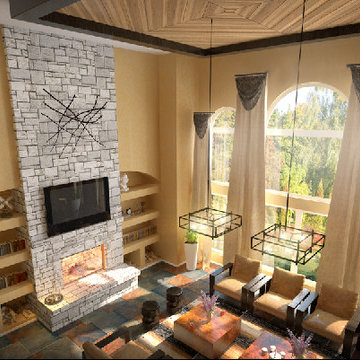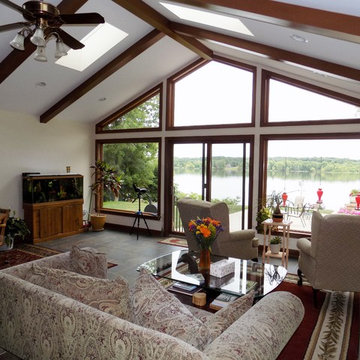高級なブラウンのコンテンポラリースタイルのファミリールーム (合板フローリング、スレートの床) の写真
絞り込み:
資材コスト
並び替え:今日の人気順
写真 1〜12 枚目(全 12 枚)

他の地域にある高級な広いコンテンポラリースタイルのおしゃれなファミリールーム (白い壁、合板フローリング、標準型暖炉、漆喰の暖炉まわり、壁掛け型テレビ、茶色い床) の写真
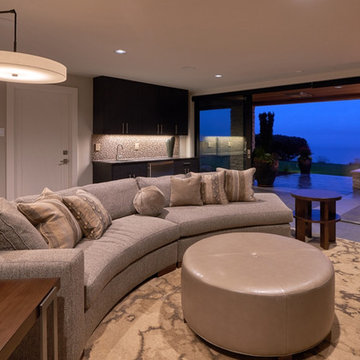
NW Architectural Photography, Dale Lang
フェニックスにある高級な中くらいなコンテンポラリースタイルのおしゃれな独立型ファミリールーム (グレーの壁、スレートの床、暖炉なし、テレビなし) の写真
フェニックスにある高級な中くらいなコンテンポラリースタイルのおしゃれな独立型ファミリールーム (グレーの壁、スレートの床、暖炉なし、テレビなし) の写真
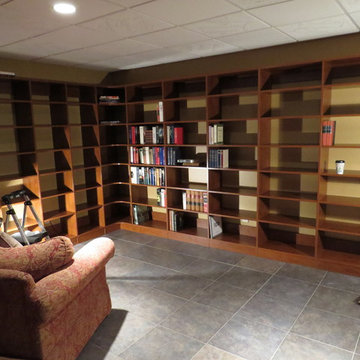
And finally, it was time to start unpacking books and deciding which of the 54 cubicles would be their new home.
ボストンにある高級な広いコンテンポラリースタイルのおしゃれなオープンリビング (ライブラリー、茶色い壁、スレートの床、暖炉なし、テレビなし、タイルの暖炉まわり) の写真
ボストンにある高級な広いコンテンポラリースタイルのおしゃれなオープンリビング (ライブラリー、茶色い壁、スレートの床、暖炉なし、テレビなし、タイルの暖炉まわり) の写真
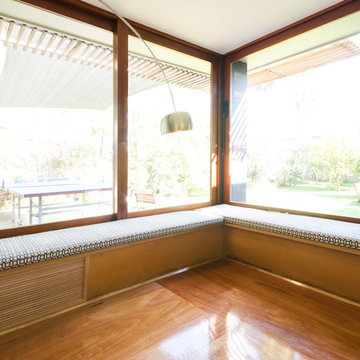
Adrienne Bizzarri Photography
メルボルンにある高級な広いコンテンポラリースタイルのおしゃれなオープンリビング (白い壁、合板フローリング、テレビなし) の写真
メルボルンにある高級な広いコンテンポラリースタイルのおしゃれなオープンリビング (白い壁、合板フローリング、テレビなし) の写真
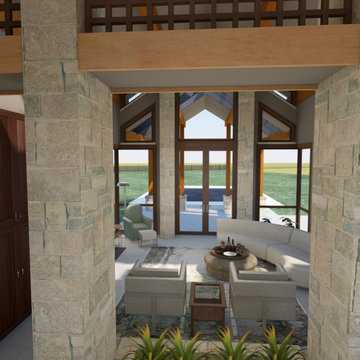
View of Great Room from Foyer and out to Patio.
シカゴにある高級な広いコンテンポラリースタイルのおしゃれなオープンリビング (ベージュの壁、スレートの床、標準型暖炉、石材の暖炉まわり、埋込式メディアウォール、グレーの床) の写真
シカゴにある高級な広いコンテンポラリースタイルのおしゃれなオープンリビング (ベージュの壁、スレートの床、標準型暖炉、石材の暖炉まわり、埋込式メディアウォール、グレーの床) の写真
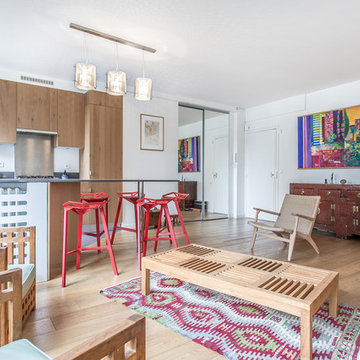
Les travaux de cet appartement de 75m2 de Levallois Perret ont été effectués en 2 mois.
Un nouveau parquet chêne clair sur la totalité de l'appartement, des rangements plus pratiques et une chambre supplémentaire ; le tout en conservant un espace de salon très confortable.
Pour cette cuisine ouverte, nous avons conservé le radiateur en fonte du salon pour l'intégrer au plan de travail, choisi du bois pour les placards et une table sur mesure en pierre grise.
L'espace qui servait jusqu'à lors de salon est devenu une petite chambre avec l'installation d'une nouvelle cloison et d’une porte coulissante pour y accéder.
Dans l'entrée un grand placard avec des coulissants et des aménagements sur mesure, ce miroir monte jusqu'au plafond et double le volume de la pièce...
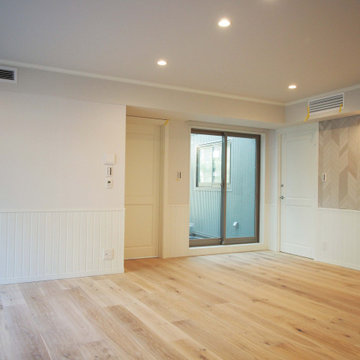
リビングと別に お庭直結のファミリールームを用意しました。 お子様の来客でも思いっきり遊べる室内空間を用意しました。
東京23区にある高級な広いコンテンポラリースタイルのおしゃれなオープンリビング (ライブラリー、グレーの壁、合板フローリング、ベージュの床、クロスの天井) の写真
東京23区にある高級な広いコンテンポラリースタイルのおしゃれなオープンリビング (ライブラリー、グレーの壁、合板フローリング、ベージュの床、クロスの天井) の写真
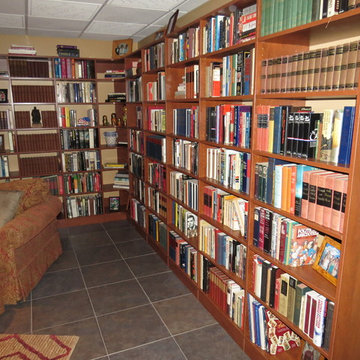
Thirty two boxes later, all books were back in full display in this striking Sienna Apple bookshelf. The project was now a reality.
ボストンにある高級な広いコンテンポラリースタイルのおしゃれなオープンリビング (ライブラリー、茶色い壁、スレートの床、暖炉なし、タイルの暖炉まわり、テレビなし) の写真
ボストンにある高級な広いコンテンポラリースタイルのおしゃれなオープンリビング (ライブラリー、茶色い壁、スレートの床、暖炉なし、タイルの暖炉まわり、テレビなし) の写真
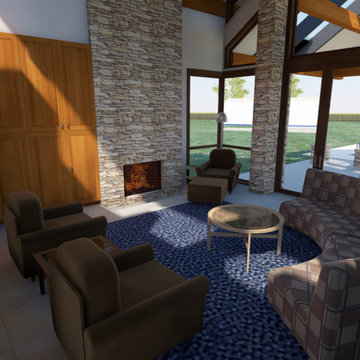
Lodge-style great room with soaring, timber-framed ceilings and stone piers. The elongated fireplace provides warmth to this open and connected space. The internal hub for the home has views to the rear yard, foyer, and kitchen.
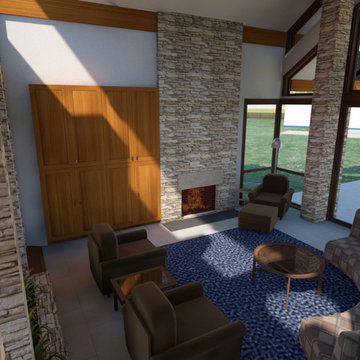
Great Room concept illustrating entertainment center and fireplace.
シカゴにある高級な広いコンテンポラリースタイルのおしゃれなオープンリビング (ベージュの壁、スレートの床、標準型暖炉、石材の暖炉まわり、埋込式メディアウォール、グレーの床) の写真
シカゴにある高級な広いコンテンポラリースタイルのおしゃれなオープンリビング (ベージュの壁、スレートの床、標準型暖炉、石材の暖炉まわり、埋込式メディアウォール、グレーの床) の写真
高級なブラウンのコンテンポラリースタイルのファミリールーム (合板フローリング、スレートの床) の写真
1
