高級なベージュのコンテンポラリースタイルのファミリールーム (レンガの暖炉まわり、コンクリートの暖炉まわり、茶色い床) の写真
絞り込み:
資材コスト
並び替え:今日の人気順
写真 1〜11 枚目(全 11 枚)
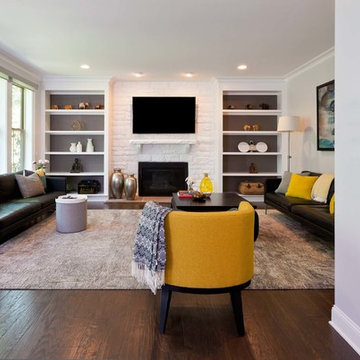
Modern, minimalist dining room
Julie Shuey Photography
ローリーにある高級な中くらいなコンテンポラリースタイルのおしゃれなオープンリビング (グレーの壁、濃色無垢フローリング、標準型暖炉、レンガの暖炉まわり、茶色い床) の写真
ローリーにある高級な中くらいなコンテンポラリースタイルのおしゃれなオープンリビング (グレーの壁、濃色無垢フローリング、標準型暖炉、レンガの暖炉まわり、茶色い床) の写真
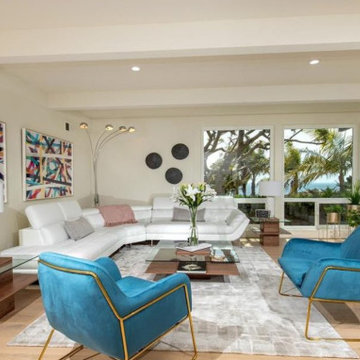
サンディエゴにある高級な中くらいなコンテンポラリースタイルのおしゃれな独立型ファミリールーム (ベージュの壁、淡色無垢フローリング、コーナー設置型暖炉、レンガの暖炉まわり、テレビなし、茶色い床) の写真
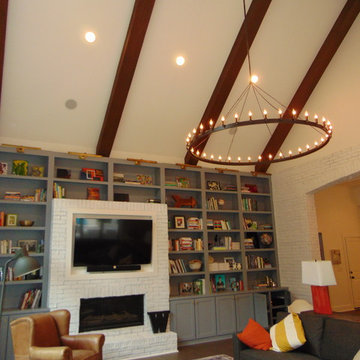
カンザスシティにある高級な中くらいなコンテンポラリースタイルのおしゃれなオープンリビング (白い壁、濃色無垢フローリング、標準型暖炉、レンガの暖炉まわり、壁掛け型テレビ、茶色い床) の写真
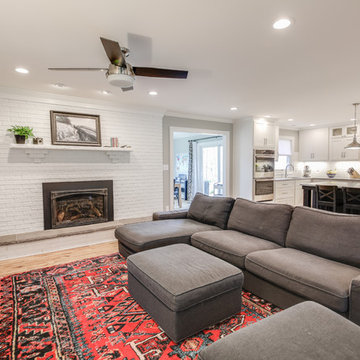
Design thoughts:
"Removing the main wall between the front and back half of the living space was crucial to the success of the design - Cherie Miller, Designer"
The details:
Walls - Sherwin Williams 7016 Mindful Gray
Floors: 3 ½” solid natural oak
Trim/Ceiling - Sherwin Williams 7005 Pure White
Photo Credit: www.wildsky-creative.com
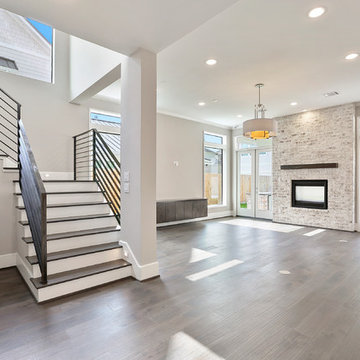
looking into the great room. that fireplace is 2-way to the outside.
ヒューストンにある高級な広いコンテンポラリースタイルのおしゃれなオープンリビング (グレーの壁、濃色無垢フローリング、両方向型暖炉、レンガの暖炉まわり、壁掛け型テレビ、茶色い床) の写真
ヒューストンにある高級な広いコンテンポラリースタイルのおしゃれなオープンリビング (グレーの壁、濃色無垢フローリング、両方向型暖炉、レンガの暖炉まわり、壁掛け型テレビ、茶色い床) の写真
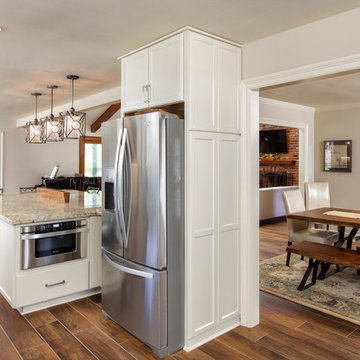
The open floorplan this client picked allowed for easy transition among food prep, dining and living room areas. Cabinets are from Cabinetry by Diamond.
Space planning by Ourso Designs. Product selection by Kitchen 2 Bath Concepts. Construction by Expand, Inc. Floating Mantel by The Olde Mill. Photos by Collin Richie.
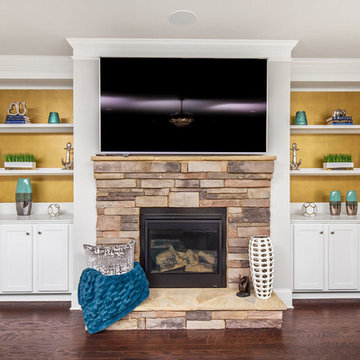
シャーロットにある高級な広いコンテンポラリースタイルのおしゃれなオープンリビング (ベージュの壁、濃色無垢フローリング、標準型暖炉、レンガの暖炉まわり、壁掛け型テレビ、茶色い床) の写真
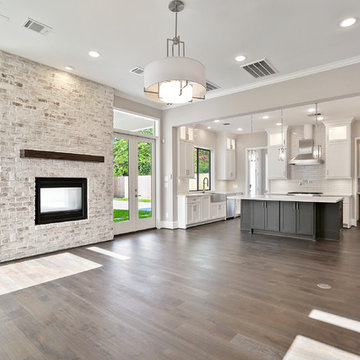
looking from great room to kitchen. indoor/outdoor 2-way fireplace.
ヒューストンにある高級な広いコンテンポラリースタイルのおしゃれなオープンリビング (グレーの壁、濃色無垢フローリング、両方向型暖炉、レンガの暖炉まわり、壁掛け型テレビ、茶色い床) の写真
ヒューストンにある高級な広いコンテンポラリースタイルのおしゃれなオープンリビング (グレーの壁、濃色無垢フローリング、両方向型暖炉、レンガの暖炉まわり、壁掛け型テレビ、茶色い床) の写真
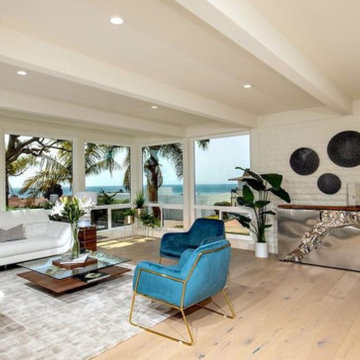
サンディエゴにある高級な中くらいなコンテンポラリースタイルのおしゃれな独立型ファミリールーム (ベージュの壁、淡色無垢フローリング、コーナー設置型暖炉、レンガの暖炉まわり、テレビなし、茶色い床) の写真
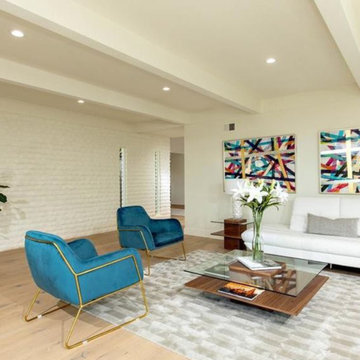
サンディエゴにある高級な中くらいなコンテンポラリースタイルのおしゃれな独立型ファミリールーム (ベージュの壁、淡色無垢フローリング、コーナー設置型暖炉、レンガの暖炉まわり、テレビなし、茶色い床) の写真
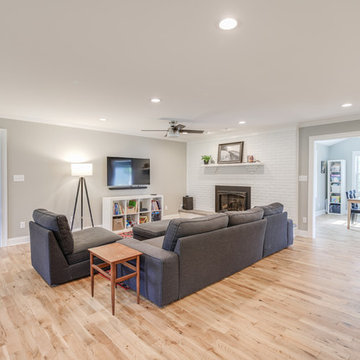
Design Thoughts:
"We created a series of zones: entry storage as you come in from the garage; a mail and desk zone integrated into their pantry area; a zone at the front of the living room for piano practice, toy storage, and homeschooling; and plenty of areas to spread out when space is needed. All of these things were in addition to the typical kitchen, living, and dining spaces." -- Cherie Miller, Designer
The details:
Walls - Sherwin Williams 7016 Mindful Gray
Floors: 3 ½” solid natural oak
Trim/Ceiling - Sherwin Williams 7005 Pure White
Photo Credit: www.wildsky-creative.com
高級なベージュのコンテンポラリースタイルのファミリールーム (レンガの暖炉まわり、コンクリートの暖炉まわり、茶色い床) の写真
1