ラグジュアリーな広いコンテンポラリースタイルのファミリールーム (暖炉なし、横長型暖炉、無垢フローリング) の写真
絞り込み:
資材コスト
並び替え:今日の人気順
写真 1〜20 枚目(全 113 枚)

ミネアポリスにあるラグジュアリーな広いコンテンポラリースタイルのおしゃれなオープンリビング (ライブラリー、白い壁、無垢フローリング、暖炉なし、テレビなし) の写真
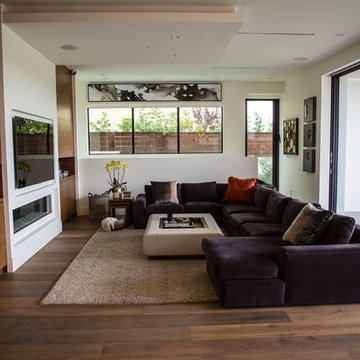
Nestled in the heart of Los Angeles, just south of Beverly Hills, this two story (with basement) contemporary gem boasts large ipe eaves and other wood details, warming the interior and exterior design. The rear indoor-outdoor flow is perfection. An exceptional entertaining oasis in the middle of the city. Photo by Lynn Abesera

フェニックスにあるラグジュアリーな広いコンテンポラリースタイルのおしゃれなオープンリビング (ホームバー、白い壁、無垢フローリング、横長型暖炉、積石の暖炉まわり、壁掛け型テレビ、茶色い床、折り上げ天井) の写真
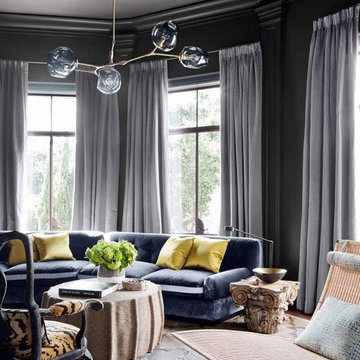
サンタバーバラにあるラグジュアリーな広いコンテンポラリースタイルのおしゃれな独立型ファミリールーム (グレーの壁、無垢フローリング、暖炉なし、茶色い床) の写真
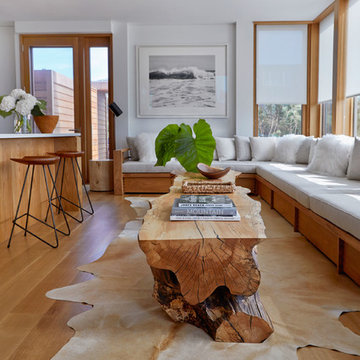
ニューヨークにあるラグジュアリーな広いコンテンポラリースタイルのおしゃれなオープンリビング (白い壁、無垢フローリング、暖炉なし、テレビなし、茶色い床) の写真
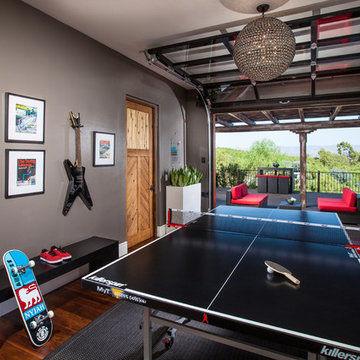
We converted the original Dining Room into a Game Room
Photograph byChet Frohlick
オレンジカウンティにあるラグジュアリーな広いコンテンポラリースタイルのおしゃれな独立型ファミリールーム (ゲームルーム、ベージュの壁、無垢フローリング、暖炉なし、壁掛け型テレビ) の写真
オレンジカウンティにあるラグジュアリーな広いコンテンポラリースタイルのおしゃれな独立型ファミリールーム (ゲームルーム、ベージュの壁、無垢フローリング、暖炉なし、壁掛け型テレビ) の写真
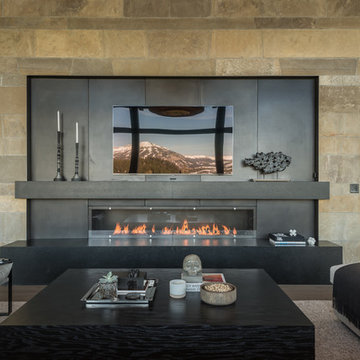
SAV Digital Environments -
Audrey Hall Photography -
Reid Smith Architects
他の地域にあるラグジュアリーな広いコンテンポラリースタイルのおしゃれなオープンリビング (ベージュの壁、無垢フローリング、横長型暖炉、金属の暖炉まわり、壁掛け型テレビ、茶色い床) の写真
他の地域にあるラグジュアリーな広いコンテンポラリースタイルのおしゃれなオープンリビング (ベージュの壁、無垢フローリング、横長型暖炉、金属の暖炉まわり、壁掛け型テレビ、茶色い床) の写真
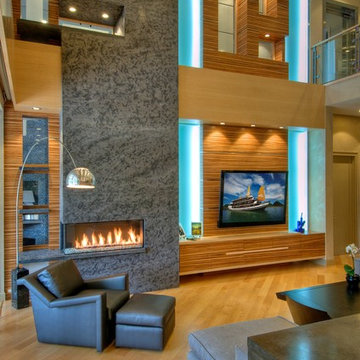
In the family room, a streamlined sofa from Rags clad in Romo's sturdy gray linen is perfect for an active family's lifestyle. For chilly evenings, an impressive stone wall wraps a fireplace to add dramatic contrast.
Photographed by Matt McCourtney
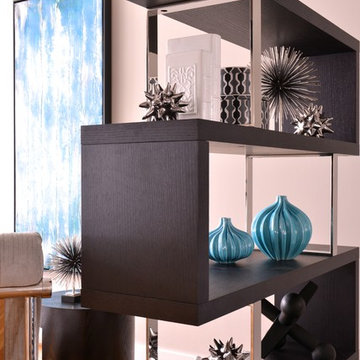
A modern wood and metal two sided bookcase serves as a room divider between the dining room and living room. With a few simple, yet specifically chosen accessories placed in just the right places, we achieved the homeowner's wish of a separate dining room and living room.
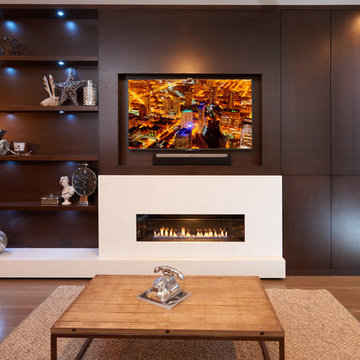
シカゴにあるラグジュアリーな広いコンテンポラリースタイルのおしゃれなオープンリビング (ベージュの壁、無垢フローリング、横長型暖炉、石材の暖炉まわり、埋込式メディアウォール) の写真
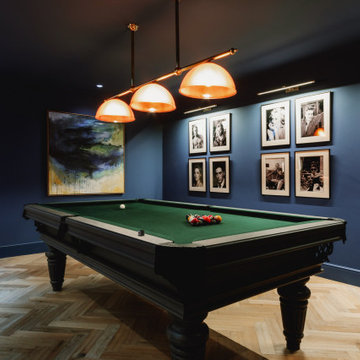
THE COMPLETE RENOVATION OF A LARGE DETACHED FAMILY HOME
This project was a labour of love from start to finish and we think it shows. We worked closely with the architect and contractor to create the interiors of this stunning house in Richmond, West London. The existing house was just crying out for a new lease of life, it was so incredibly tired and dated. An interior designer’s dream.
A new rear extension was designed to house the vast kitchen diner. Below that in the basement – a cinema, games room and bar. In addition, the drawing room, entrance hall, stairwell master bedroom and en-suite also came under our remit. We took all these areas on plan and articulated our concepts to the client in 3D. Then we implemented the whole thing for them. So Timothy James Interiors were responsible for curating or custom-designing everything you see in these photos
OUR FULL INTERIOR DESIGN SERVICE INCLUDING PROJECT COORDINATION AND IMPLEMENTATION
Our brief for this interior design project was to create a ‘private members club feel’. Precedents included Soho House and Firmdale Hotels. This is very much our niche so it’s little wonder we were appointed. Cosy but luxurious interiors with eye-catching artwork, bright fabrics and eclectic furnishings.
The scope of services for this project included both the interior design and the interior architecture. This included lighting plan , kitchen and bathroom designs, bespoke joinery drawings and a design for a stained glass window.
This project also included the full implementation of the designs we had conceived. We liaised closely with appointed contractor and the trades to ensure the work was carried out in line with the designs. We ordered all of the interior finishes and had them delivered to the relevant specialists. Furniture, soft furnishings and accessories were ordered alongside the site works. When the house was finished we conducted a full installation of the furnishings, artwork and finishing touches.

photography Birte Reimer,
art Norman Kulkin,
ロサンゼルスにあるラグジュアリーな広いコンテンポラリースタイルのおしゃれなオープンリビング (ライブラリー、ベージュの壁、無垢フローリング、横長型暖炉、石材の暖炉まわり、内蔵型テレビ) の写真
ロサンゼルスにあるラグジュアリーな広いコンテンポラリースタイルのおしゃれなオープンリビング (ライブラリー、ベージュの壁、無垢フローリング、横長型暖炉、石材の暖炉まわり、内蔵型テレビ) の写真
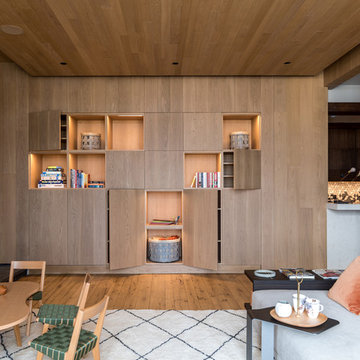
デンバーにあるラグジュアリーな広いコンテンポラリースタイルのおしゃれなオープンリビング (無垢フローリング、横長型暖炉、石材の暖炉まわり、壁掛け型テレビ、ベージュの壁、茶色い床) の写真
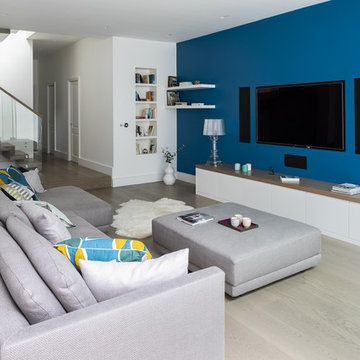
Photo Chris Snook
ロンドンにあるラグジュアリーな広いコンテンポラリースタイルのおしゃれなファミリールーム (青い壁、無垢フローリング、暖炉なし、茶色い床) の写真
ロンドンにあるラグジュアリーな広いコンテンポラリースタイルのおしゃれなファミリールーム (青い壁、無垢フローリング、暖炉なし、茶色い床) の写真
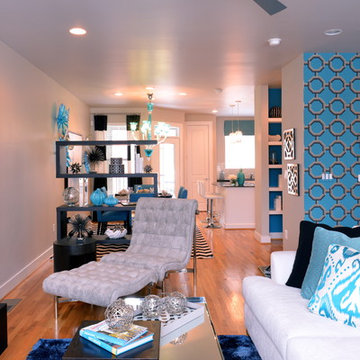
This modern loft living space is not lacking in detail. With a large sectional space and individual seating areas, each area takes on its own look. The unique accessories help to add to the look as well. A focal wall of geometric wallpaper sets the backdrop for the living room with a stunning "wow" factor.
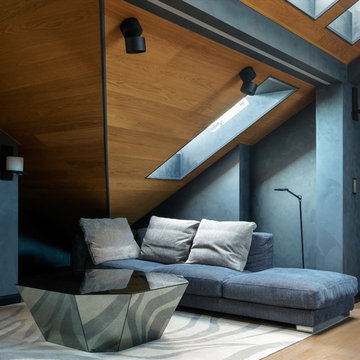
Авторы проекта: Ведран Бркич, Лидия Бркич и Анна Гармаш
Фотограф: Сергей Красюк
モスクワにあるラグジュアリーな広いコンテンポラリースタイルのおしゃれなオープンリビング (グレーの壁、無垢フローリング、横長型暖炉、壁掛け型テレビ、茶色い床) の写真
モスクワにあるラグジュアリーな広いコンテンポラリースタイルのおしゃれなオープンリビング (グレーの壁、無垢フローリング、横長型暖炉、壁掛け型テレビ、茶色い床) の写真
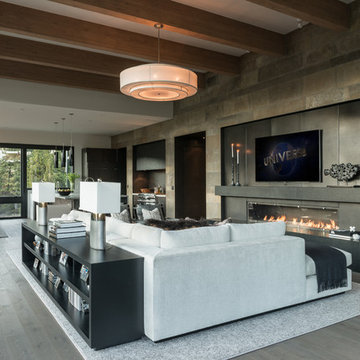
SAV Digital Environments -
Audrey Hall Photography -
Reid Smith Architects
他の地域にあるラグジュアリーな広いコンテンポラリースタイルのおしゃれなオープンリビング (ベージュの壁、無垢フローリング、横長型暖炉、金属の暖炉まわり、壁掛け型テレビ、茶色い床) の写真
他の地域にあるラグジュアリーな広いコンテンポラリースタイルのおしゃれなオープンリビング (ベージュの壁、無垢フローリング、横長型暖炉、金属の暖炉まわり、壁掛け型テレビ、茶色い床) の写真
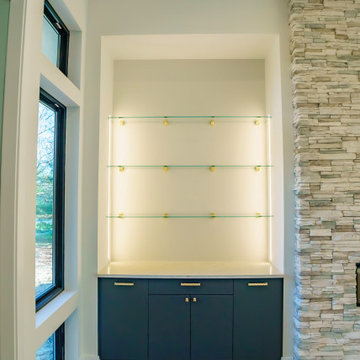
The central, oversized stone fireplace in this modern prairie-style home features a slimline fireplace. The double sliding doors that open onto the covered patio are capped with sleek, thin transom windows that mirror the look of the fireplace.
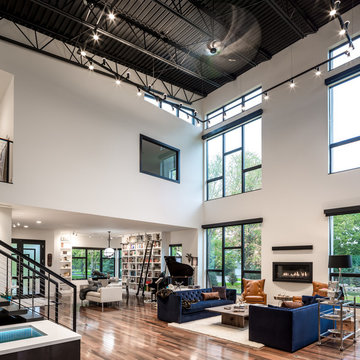
ミネアポリスにあるラグジュアリーな広いコンテンポラリースタイルのおしゃれなオープンリビング (白い壁、無垢フローリング、横長型暖炉、漆喰の暖炉まわり、テレビなし) の写真
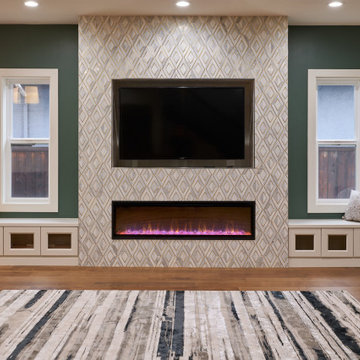
サンフランシスコにあるラグジュアリーな広いコンテンポラリースタイルのおしゃれなオープンリビング (緑の壁、無垢フローリング、横長型暖炉、タイルの暖炉まわり、壁掛け型テレビ、茶色い床) の写真
ラグジュアリーな広いコンテンポラリースタイルのファミリールーム (暖炉なし、横長型暖炉、無垢フローリング) の写真
1