ラグジュアリーなグレーのコンテンポラリースタイルのファミリールーム (レンガの暖炉まわり、漆喰の暖炉まわり) の写真
絞り込み:
資材コスト
並び替え:今日の人気順
写真 1〜20 枚目(全 20 枚)
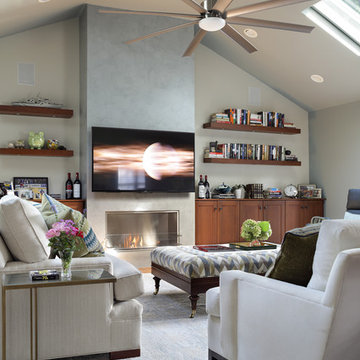
My clients always wanted a fireplace in the family room but could not build the necessary chimney due to building restrictions. To overcome this obstacle we installed an Eco Smart bio fuel fireplace. which became the focal point of the room. Next we added custom cabinetry for storage which coordinated with the kitchen (which is an open room adjacent to this space). Custom furnishings from American Leather and Hickory Chair were selected for my tall client. High performance fabrics were selected to provide worry free enjoyment of the furniture. Finishing accent pieces from Charleston Forge add a warm and contemporary vibe to the pace. The dark stain is a beautiful contrast to the lighter colorway. As you can see there are 2 skylights and 2 very large windows so light is not a problem but sun and heat are. With the height of the ceilings, we needed a large but good looking ceiling fan to control the temperature. An oversize custom ceiling fan was chosen. The walls are a coordinated blue grey to compliment the Venetian plaster finished fireplace column. The rear wall is painted a contrasting color to highlight the fireplace and the built in cherry cabinetry. a Vintage Patchwork rug defines the furniture area and helps soften the sound in the room Custom artwork by the clients mother add the final touches. Peter Rymwid Architectural Photography
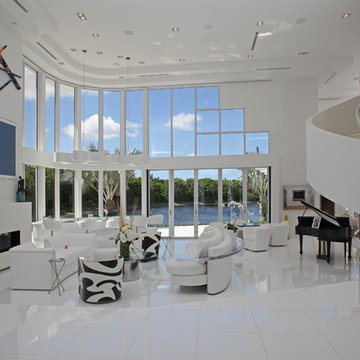
マイアミにあるラグジュアリーな巨大なコンテンポラリースタイルのおしゃれなオープンリビング (白い壁、横長型暖炉、壁掛け型テレビ、ライブラリー、大理石の床、漆喰の暖炉まわり) の写真

Je suis ravie de vous dévoiler une de mes réalisations :
un meuble de bar sur mesure, niché au cœur d'un magnifique appartement haussmannien. Fusionnant l'élégance intemporelle de l'architecture haussmannienne avec une modernité raffinée, ce meuble est bien plus qu'un simple lieu de stockage - c'est une pièce maîtresse, une invitation à la convivialité et au partage.
Lorsque j'ai débuté ce projet, mon objectif était clair : respecter et mettre en valeur l'authenticité de cet appartement tout en y ajoutant une touche contemporaine. Les moulures, les cheminées en marbre et les parquets en point de Hongrie se marient à merveille avec ce meuble de bar, dont le design et les matériaux ont été choisis avec soin pour créer une harmonie parfaite.
www.karineperez.com
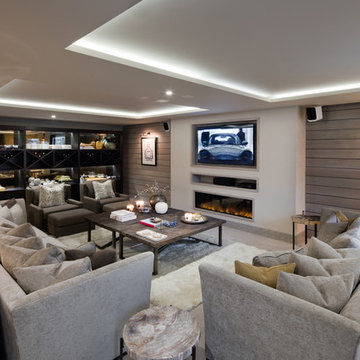
Kristen McCluskie
他の地域にあるラグジュアリーな広いコンテンポラリースタイルのおしゃれな独立型ファミリールーム (ゲームルーム、ベージュの壁、カーペット敷き、横長型暖炉、漆喰の暖炉まわり、埋込式メディアウォール) の写真
他の地域にあるラグジュアリーな広いコンテンポラリースタイルのおしゃれな独立型ファミリールーム (ゲームルーム、ベージュの壁、カーペット敷き、横長型暖炉、漆喰の暖炉まわり、埋込式メディアウォール) の写真
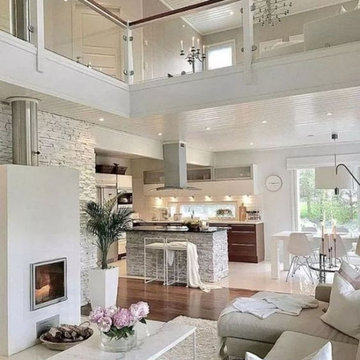
Contemporary home remodel with newly paved walls, glass stairway, new kitchen cabinetry, and island construction.
ロサンゼルスにあるラグジュアリーな巨大なコンテンポラリースタイルのおしゃれなオープンリビング (ホームバー、白い壁、ラミネートの床、標準型暖炉、漆喰の暖炉まわり、コーナー型テレビ) の写真
ロサンゼルスにあるラグジュアリーな巨大なコンテンポラリースタイルのおしゃれなオープンリビング (ホームバー、白い壁、ラミネートの床、標準型暖炉、漆喰の暖炉まわり、コーナー型テレビ) の写真
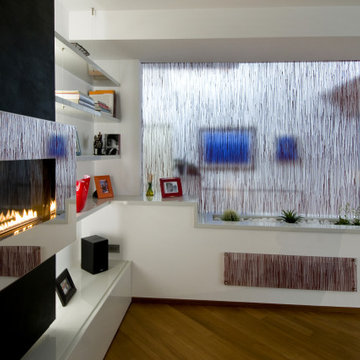
Quinta ricavata rimodellando la vecchia fioriera, in modo da creare una separazione che consentisse comunque il passaggio della luce proveniente dalla finestra al piano superiore. Questo elemento è stato completamente realizzato su misura, seguendo il progetto che ha riguardato ogni dettaglio, dal sistema di fissaggio nel ribassamento in cartongesso, all'integrazione con il piano in legno ospitante la nuova fioriera, all'inserimento dei corpi illuminanti.
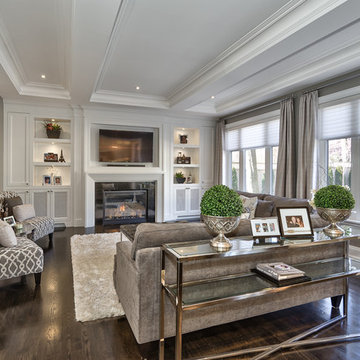
Custom built-ins with feature lighting, custom millwork, plaster molded celing, rich hardwood, gas fireplca, pot lighting
トロントにあるラグジュアリーな広いコンテンポラリースタイルのおしゃれな独立型ファミリールーム (グレーの壁、濃色無垢フローリング、標準型暖炉、漆喰の暖炉まわり、壁掛け型テレビ) の写真
トロントにあるラグジュアリーな広いコンテンポラリースタイルのおしゃれな独立型ファミリールーム (グレーの壁、濃色無垢フローリング、標準型暖炉、漆喰の暖炉まわり、壁掛け型テレビ) の写真
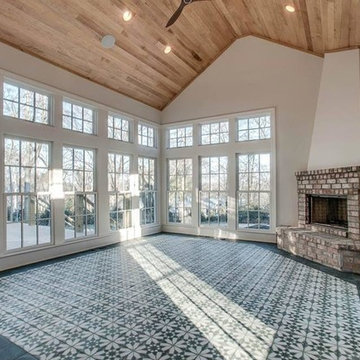
Great Room / Sunroom. Maple wood ceiling stained natural.
- Blackstone Painters
ナッシュビルにあるラグジュアリーな中くらいなコンテンポラリースタイルのおしゃれなオープンリビング (白い壁、セラミックタイルの床、コーナー設置型暖炉、レンガの暖炉まわり) の写真
ナッシュビルにあるラグジュアリーな中くらいなコンテンポラリースタイルのおしゃれなオープンリビング (白い壁、セラミックタイルの床、コーナー設置型暖炉、レンガの暖炉まわり) の写真
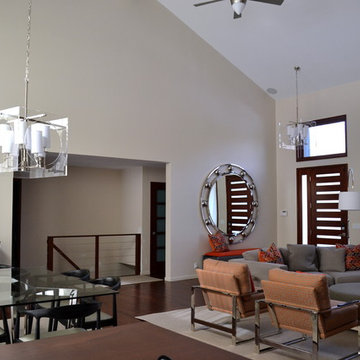
Open concept living/ dining room, featuring glass top table, pair of chrome framed chairs with orange jacquard fabric, large chrome circle mirror. Photo:Sea Green Designs
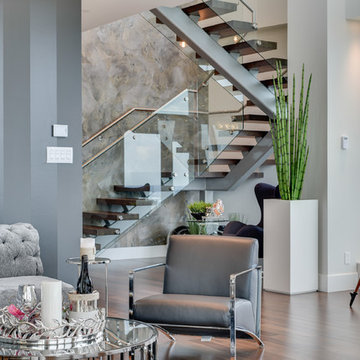
Alex Cote
カルガリーにあるラグジュアリーな巨大なコンテンポラリースタイルのおしゃれなオープンリビング (ホームバー、グレーの壁、無垢フローリング、暖炉なし、レンガの暖炉まわり、テレビなし) の写真
カルガリーにあるラグジュアリーな巨大なコンテンポラリースタイルのおしゃれなオープンリビング (ホームバー、グレーの壁、無垢フローリング、暖炉なし、レンガの暖炉まわり、テレビなし) の写真
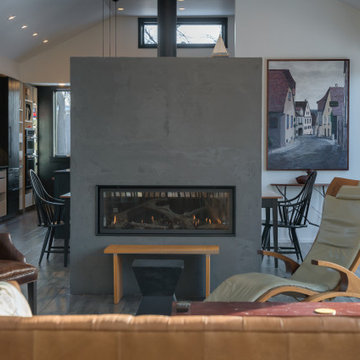
The architect who designed this house happened to be the homeowner. He designed the the "studio type" house around two see through fireplaces so that they could enjoy the fireplaces throughout the day and evening. They chose this style because it has minimal trim, large viewing area, variable flame and quiet fan to distribute the heat.
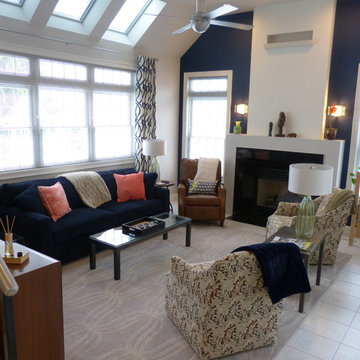
Christine Farris
マンチェスターにあるラグジュアリーな中くらいなコンテンポラリースタイルのおしゃれなオープンリビング (セラミックタイルの床、標準型暖炉、漆喰の暖炉まわり、据え置き型テレビ) の写真
マンチェスターにあるラグジュアリーな中くらいなコンテンポラリースタイルのおしゃれなオープンリビング (セラミックタイルの床、標準型暖炉、漆喰の暖炉まわり、据え置き型テレビ) の写真
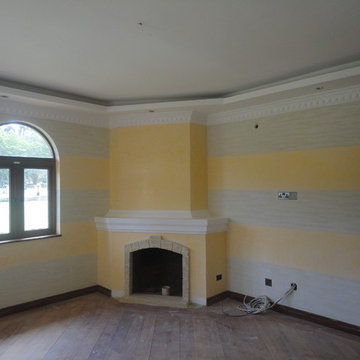
De'core Galore' Designers
他の地域にあるラグジュアリーな巨大なコンテンポラリースタイルのおしゃれなロフトリビング (ゲームルーム、黄色い壁、淡色無垢フローリング、コーナー設置型暖炉、漆喰の暖炉まわり、壁掛け型テレビ) の写真
他の地域にあるラグジュアリーな巨大なコンテンポラリースタイルのおしゃれなロフトリビング (ゲームルーム、黄色い壁、淡色無垢フローリング、コーナー設置型暖炉、漆喰の暖炉まわり、壁掛け型テレビ) の写真
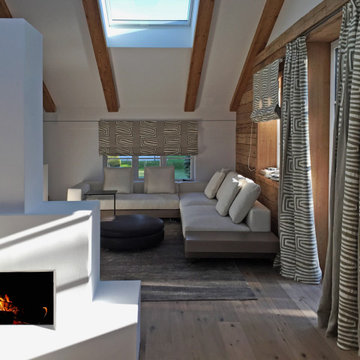
Der nüchterne Charakter der Architektur wird durch die Verwendung natürlicher Materialien und harmonischer Farben zu einem gemütlichen Wohnraum
ミュンヘンにあるラグジュアリーな中くらいなコンテンポラリースタイルのおしゃれなロフトリビング (白い壁、塗装フローリング、横長型暖炉、漆喰の暖炉まわり、ベージュの床) の写真
ミュンヘンにあるラグジュアリーな中くらいなコンテンポラリースタイルのおしゃれなロフトリビング (白い壁、塗装フローリング、横長型暖炉、漆喰の暖炉まわり、ベージュの床) の写真
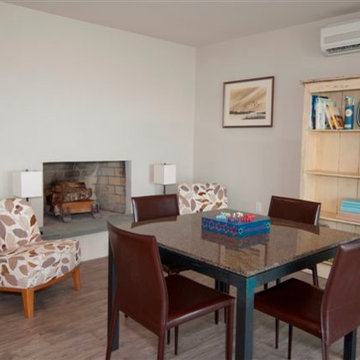
Bob Cuni, Photographer
ニューヨークにあるラグジュアリーな巨大なコンテンポラリースタイルのおしゃれなオープンリビング (ゲームルーム、グレーの壁、淡色無垢フローリング、標準型暖炉、漆喰の暖炉まわり、据え置き型テレビ) の写真
ニューヨークにあるラグジュアリーな巨大なコンテンポラリースタイルのおしゃれなオープンリビング (ゲームルーム、グレーの壁、淡色無垢フローリング、標準型暖炉、漆喰の暖炉まわり、据え置き型テレビ) の写真
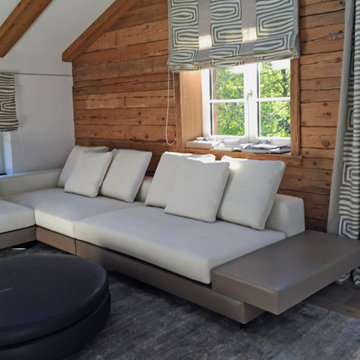
Der nüchterne Charakter der Architektur wird durch die Verwendung natürlicher Materialien und harmonischer Farben zu einem gemütlichen Wohnraum
ミュンヘンにあるラグジュアリーな中くらいなコンテンポラリースタイルのおしゃれなロフトリビング (白い壁、塗装フローリング、横長型暖炉、漆喰の暖炉まわり、ベージュの床) の写真
ミュンヘンにあるラグジュアリーな中くらいなコンテンポラリースタイルのおしゃれなロフトリビング (白い壁、塗装フローリング、横長型暖炉、漆喰の暖炉まわり、ベージュの床) の写真
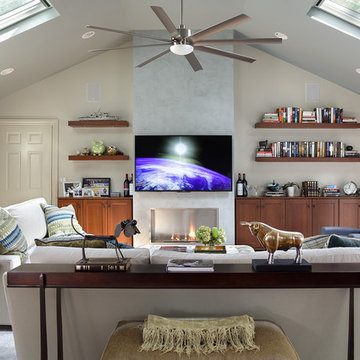
My clients always wanted a fireplace in the family room but could not build the necessary chimney due to building restrictions. To overcome this obstacle we installed an Eco Smart bio fuel fireplace. which became the focal point of the room. Next we added custom cabinetry for storage which coordinated with the kitchen (which is an open room adjacent to this space). Custom furnishings from American Leather and Hickory Chair were selected for my tall client. High performance fabrics were selected to provide worry free enjoyment of the furniture. Finishing accent pieces from Charleston Forge add a warm and contemporary vibe to the pace. The dark stain is a beautiful contrast to the lighter colorway. As you can see there are 2 skylights and 2 very large windows so light is not a problem but sun and heat are. With the height of the ceilings, we needed a large but good looking ceiling fan to control the temperature. An oversize custom ceiling fan was chosen. The walls are a coordinated blue grey to compliment the Venetian plaster finished fireplace column. The rear wall is painted a contrasting color to highlight the fireplace and the built in cherry cabinetry. a Vintage Patchwork rug defines the furniture area and helps soften the sound in the room Custom artwork by the clients mother add the final touches. Peter Rymwid Architectural Photography
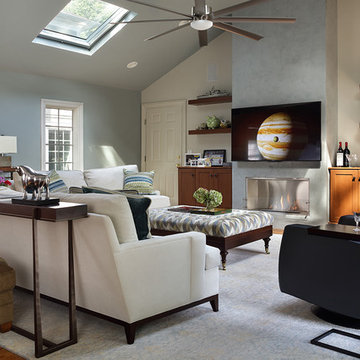
My clients always wanted a fireplace in the family room but could not build the necessary chimney due to building restrictions. To overcome this obstacle we installed an Eco Smart bio fuel fireplace. which became the focal point of the room. Next we added custom cabinetry for storage which coordinated with the kitchen (which is an open room adjacent to this space). Custom furnishings from American Leather and Hickory Chair were selected for my tall client. High performance fabrics were selected to provide worry free enjoyment of the furniture. Finishing accent pieces from Charleston Forge add a warm and contemporary vibe to the pace. The dark stain is a beautiful contrast to the lighter colorway. As you can see there are 2 skylights and 2 very large windows so light is not a problem but sun and heat are. With the height of the ceilings, we needed a large but good looking ceiling fan to control the temperature. An oversize custom ceiling fan was chosen. The walls are a coordinated blue grey to compliment the Venetian plaster finished fireplace column. The rear wall is painted a contrasting color to highlight the fireplace and the built in cherry cabinetry. a Vintage Patchwork rug defines the furniture area and helps soften the sound in the room Custom artwork by the clients mother add the final touches. Peter Rymwid Architectural Photography
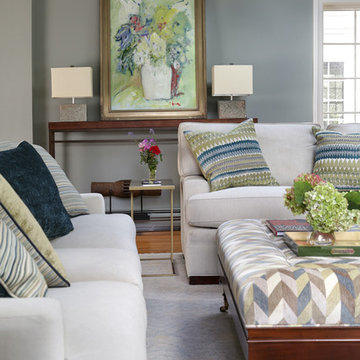
My clients always wanted a fireplace in the family room but could not build the necessary chimney due to building restrictions. To overcome this obstacle we installed an Eco Smart bio fuel fireplace. which became the focal point of the room. Next we added custom cabinetry for storage which coordinated with the kitchen (which is an open room adjacent to this space). Custom furnishings from American Leather and Hickory Chair were selected for my tall client. High performance fabrics were selected to provide worry free enjoyment of the furniture. Finishing accent pieces from Charleston Forge add a warm and contemporary vibe to the pace. The dark stain is a beautiful contrast to the lighter colorway. As you can see there are 2 skylights and 2 very large windows so light is not a problem but sun and heat are. With the height of the ceilings, we needed a large but good looking ceiling fan to control the temperature. An oversize custom ceiling fan was chosen. The walls are a coordinated blue grey to compliment the Venetian plaster finished fireplace column. The rear wall is painted a contrasting color to highlight the fireplace and the built in cherry cabinetry. a Vintage Patchwork rug defines the furniture area and helps soften the sound in the room Custom artwork by the clients mother add the final touches. Peter Rymwid Architectural Photography
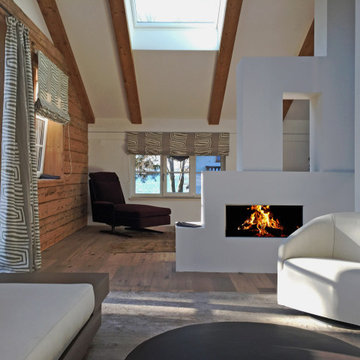
Der nüchterne Charakter der Architektur wird durch die Verwendung natürlicher Materialien und harmonischer Farben zu einem gemütlichen Wohnraum
ミュンヘンにあるラグジュアリーな中くらいなコンテンポラリースタイルのおしゃれなロフトリビング (白い壁、塗装フローリング、横長型暖炉、漆喰の暖炉まわり、ベージュの床) の写真
ミュンヘンにあるラグジュアリーな中くらいなコンテンポラリースタイルのおしゃれなロフトリビング (白い壁、塗装フローリング、横長型暖炉、漆喰の暖炉まわり、ベージュの床) の写真
ラグジュアリーなグレーのコンテンポラリースタイルのファミリールーム (レンガの暖炉まわり、漆喰の暖炉まわり) の写真
1