中くらいなコンテンポラリースタイルの家の外観 (漆喰サイディング、ウッドシングル張り) の写真
絞り込み:
資材コスト
並び替え:今日の人気順
写真 1〜6 枚目(全 6 枚)
1/5

Malibu, CA / Complete Exterior Remodel / Roof, Garage Doors, Stucco, Windows, Garage Doors, Roof and a fresh paint to finish.
For the remodeling of the exterior of the home, we installed all new windows around the entire home, installation of Garage Doors (3), a complete roof replacement, the re-stuccoing of the entire exterior, replacement of the window trim and fascia and a fresh exterior paint to finish.
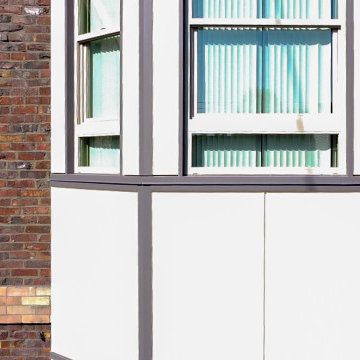
Pull the curtains up and enjoy a lovely morning filled with productivity, positivity, and a dose of sunshine! ?? A Siding project made from Hardie smooth trim boards ?? ??♂️? This beautiful siding view is from one of our projects here at TOV Siding! ??
#homerenovation #seattlehome #renovation #panel #siding #homerenovations #seattlehomes #homerenovationideas #diyhomerenovation
#homemade #homedecor #stayhome #homesweethome
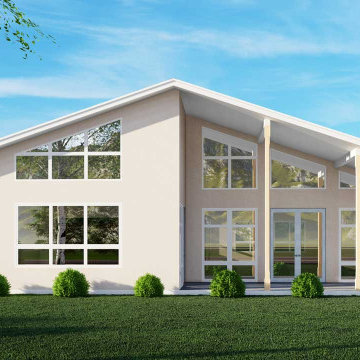
The Mintaka is a contemporary house design. You can use this country and modern design. This story house plan is ideal for a single-family home. This tiny house plan features three bedrooms, two full bathrooms,s and a half bathroom. This tiny house plan includes a two-car garage and a single story. This combination of garage and living space is an optimal arrangement. Here are some lovely house designs. This plan contains a main suite with the privacy you require and plenty of space for your creativity. All bedrooms are furnished with walk-in closets and are roomy. The fourth bedroom may be used to store office supplies, as a guest room, or as a playroom. The living room, kitchen room, and dining areas are all very spacious. The spacious kitchen has a pantry and is filled with ample storage space. The extravagant beamed ceiling with a window that overlooked your backyard and was designed with your family in mind will make it a great place for your friends and family to gather.
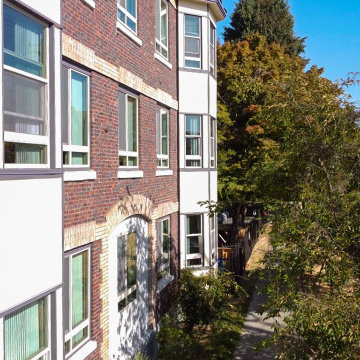
Pull the curtains up and enjoy a lovely morning filled with productivity, positivity, and a dose of sunshine! ?? A Siding project made from Hardie smooth trim boards ?? ??♂️? This beautiful siding view is from one of our projects here at TOV Siding! ??
#homerenovation #seattlehome #renovation #panel #siding #homerenovations #seattlehomes #homerenovationideas #diyhomerenovation
#homemade #homedecor #stayhome #homesweethome
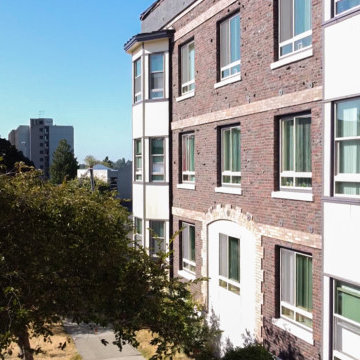
Pull the curtains up and enjoy a lovely morning filled with productivity, positivity, and a dose of sunshine! ?? A Siding project made from Hardie smooth trim boards ?? ??♂️? This beautiful siding view is from one of our projects here at TOV Siding! ??
#homerenovation #seattlehome #renovation #panel #siding #homerenovations #seattlehomes #homerenovationideas #diyhomerenovation
#homemade #homedecor #stayhome #homesweethome
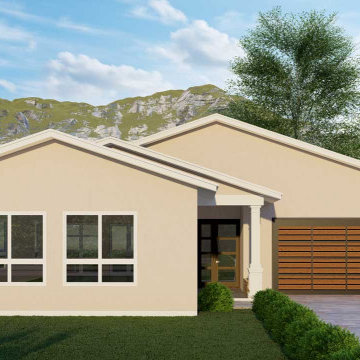
The Mintaka is a contemporary house design. You can use this country and modern design. This story house plan is ideal for a single-family home. This tiny house plan features three bedrooms, two full bathrooms,s and a half bathroom. This tiny house plan includes a two-car garage and a single story. This combination of garage and living space is an optimal arrangement. Here are some lovely house designs. This plan contains a main suite with the privacy you require and plenty of space for your creativity. All bedrooms are furnished with walk-in closets and are roomy. The fourth bedroom may be used to store office supplies, as a guest room, or as a playroom. The living room, kitchen room, and dining areas are all very spacious. The spacious kitchen has a pantry and is filled with ample storage space. The extravagant beamed ceiling with a window that overlooked your backyard and was designed with your family in mind will make it a great place for your friends and family to gather.
中くらいなコンテンポラリースタイルの家の外観 (漆喰サイディング、ウッドシングル張り) の写真
1