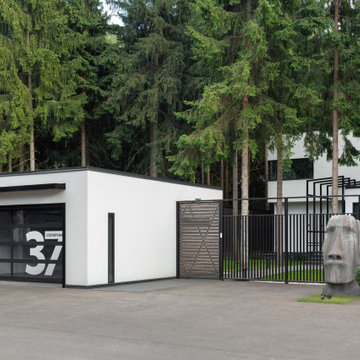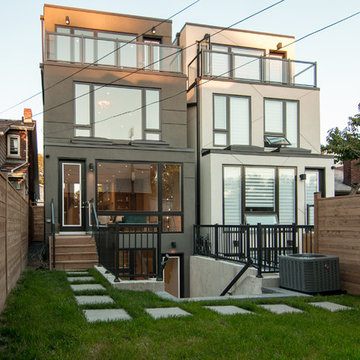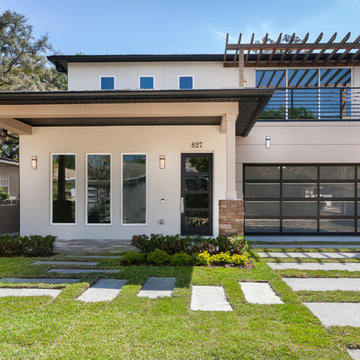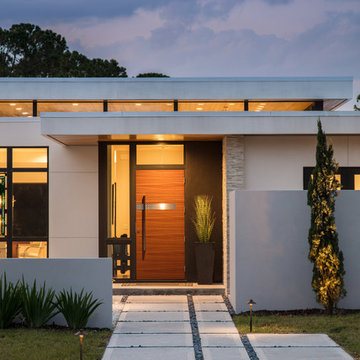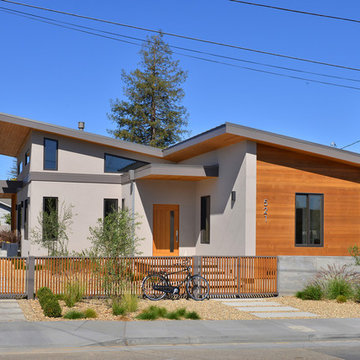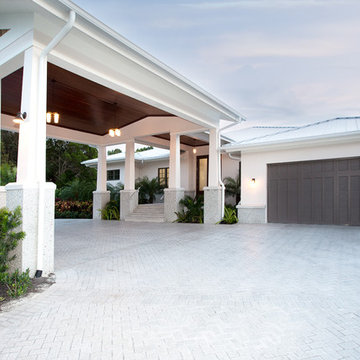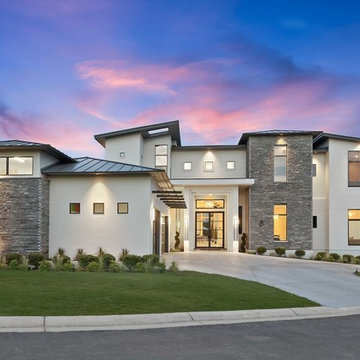中くらいなコンテンポラリースタイルの家の外観 (塗装レンガ、漆喰サイディング) の写真
絞り込み:
資材コスト
並び替え:今日の人気順
写真 1〜20 枚目(全 3,659 枚)
1/5
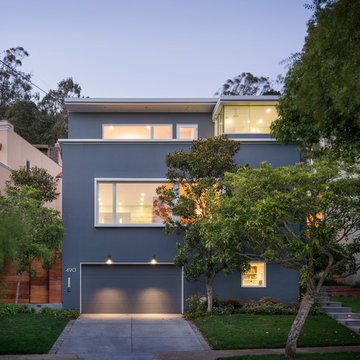
This full remodel of a 3,200 sq ft home in San Francisco’s Forest Hills neighborhood worked within the home’s existing split level organization, but radically expanded the sense of openness and movement through the space. The jewel of the new top floor master suite is a minimalist bathroom surrounded by glass and filled with light. The most private space becomes the most prominent element from the street below.
Photo by Aaron Leitz
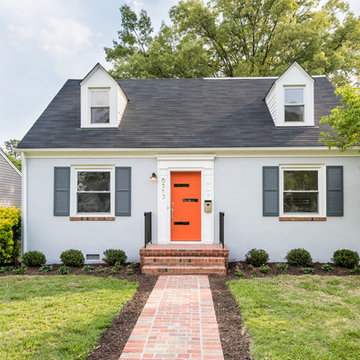
Purchased by Piperbear in 2012 from the original owners, this 1950s Cape Cod needed a complete stylistic makeover. The wall between the kitchen and dining room was mostly removed, and the kitchen was redone with a new layout, granite countertops and new appliances; the downstairs bathroom was updated with new fixtures and period appropriate black and white hexagon tile. Upstairs, 220 feet of square footage was added by raising the roof and pushing into the dormers, creating a new full bathroom and laundry area.
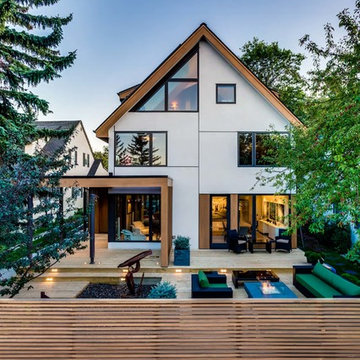
Scarborough House was a contemporary challenge as the design process debate centred around—“to build new or not to build new, that is the question”. The project ended up embracing the existing structure, challenging our design team to work in stride with the spatial conditions of the 1980’s build (completion Spring 2014). Clean, simple lines, enhanced by wood details both on the exterior and interior elevate this house to a contemporary aesthetic. The color palette and millwork detailing of the interiors is earthy, casual, luxurious, sophisticated—Shugarman’s design sensibility through and through. The spaces are carefully ordered, orchestrating the light of a moody and ever changing Calgary climate.
Photo Credit: David Troyer
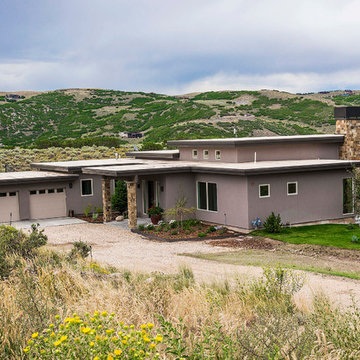
Spotlight Home Tours & Personal Photographs
ソルトレイクシティにある中くらいなコンテンポラリースタイルのおしゃれな家の外観 (漆喰サイディング) の写真
ソルトレイクシティにある中くらいなコンテンポラリースタイルのおしゃれな家の外観 (漆喰サイディング) の写真

Backyard view shows the house has been expanded with a new deck at the same level as the dining room interior, with a new hot tub in front of the master bedroom, outdoor dining table with fireplace and overhead lighting, big French doors opening from dining to the outdoors, and a fully equipped professional kitchen with sliding windows allowing passing through to an equally fully equipped outdoor kitchen with Big Green Egg BBQ, grill and deep-fryer unit.

Das moderne Architektenhaus im Bauhaustil wirkt mit seiner hellgrauen Putzfassade sehr warm und harmonisch zu den Holzelementen der Garagenfassade. Hierbei wurde besonderer Wert auf das Zusammenspiel der Materialien und Farben gelegt. Die Rhombus Leisten aus Lärchenholz bekommen in den nächsten Jahren witterungsbedingt eine ansprechende Grau / silberfarbene Patina, was in der Farbwahl der Putzfassade bereits berücksichtigt wurde.
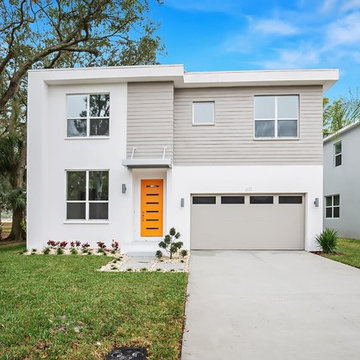
Clarendon Modern. "Picture frame" look with signature orange door. Metal awning.
タンパにあるお手頃価格の中くらいなコンテンポラリースタイルのおしゃれな家の外観 (漆喰サイディング、マルチカラーの外壁) の写真
タンパにあるお手頃価格の中くらいなコンテンポラリースタイルのおしゃれな家の外観 (漆喰サイディング、マルチカラーの外壁) の写真
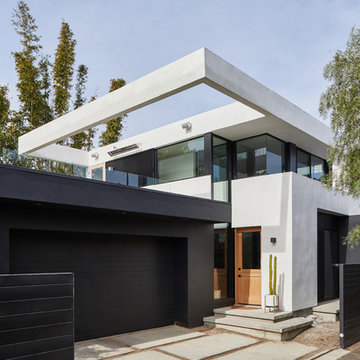
Rear yard garage with infill 2-story addition.
Photo by Dan Arnold
ロサンゼルスにあるラグジュアリーな中くらいなコンテンポラリースタイルのおしゃれな家の外観 (漆喰サイディング) の写真
ロサンゼルスにあるラグジュアリーな中くらいなコンテンポラリースタイルのおしゃれな家の外観 (漆喰サイディング) の写真
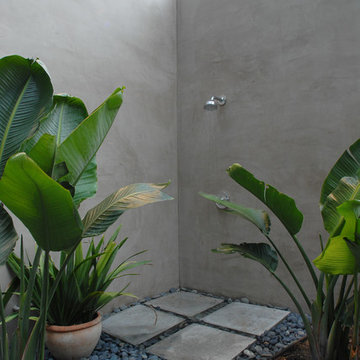
Nichols Canyon remodel by Tim Braseth and Willow Glen Partners, completed 2006. Architect: Michael Allan Eldridge of West Edge Studios. Contractor: Art Lopez of D+Con Design Plus Construction. Designer: Tim Braseth. Photo by Michael McCreary.

Back of House, which was part of a whole house remodel with an addition, and an ADU for a repeat client.
ロサンゼルスにある高級な中くらいなコンテンポラリースタイルのおしゃれな家の外観 (漆喰サイディング) の写真
ロサンゼルスにある高級な中くらいなコンテンポラリースタイルのおしゃれな家の外観 (漆喰サイディング) の写真
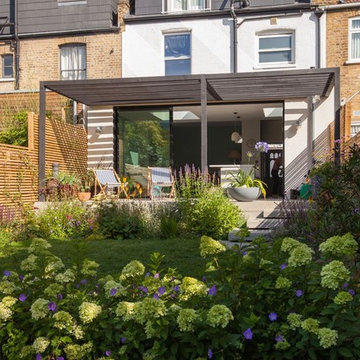
© Simon Orchard
ハンプシャーにある中くらいなコンテンポラリースタイルのおしゃれな家の外観 (漆喰サイディング、タウンハウス) の写真
ハンプシャーにある中くらいなコンテンポラリースタイルのおしゃれな家の外観 (漆喰サイディング、タウンハウス) の写真
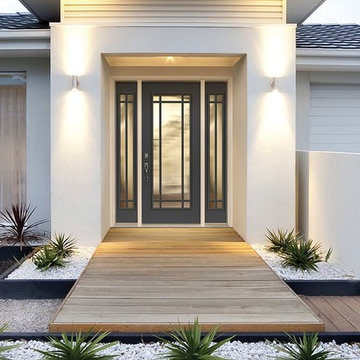
Visit Our Showroom
8000 Locust Mill St.
Ellicott City, MD 21043
Masonite flush-glazed 9 lite Prairie style SDL kit creates visual dimension, adding interest to the front facade of the home.
Prairie Internal bars are used to create a 9 lite prairie style
design. Plus the bars never need to be cleaned. low-e
中くらいなコンテンポラリースタイルの家の外観 (塗装レンガ、漆喰サイディング) の写真
1
