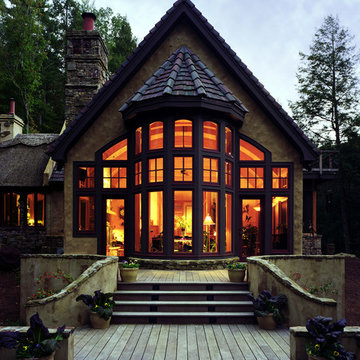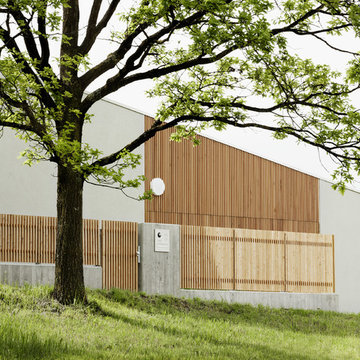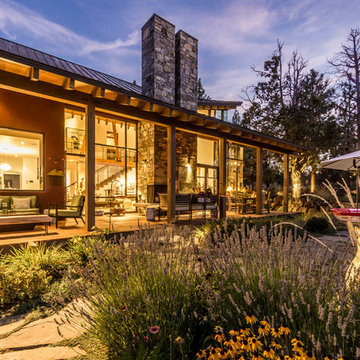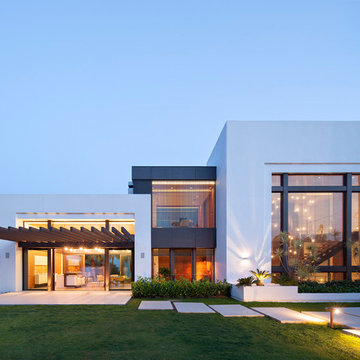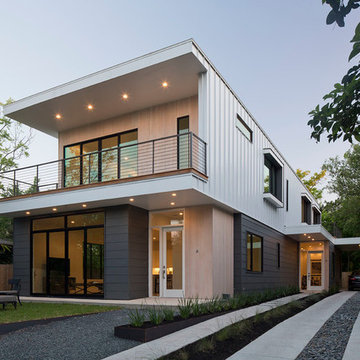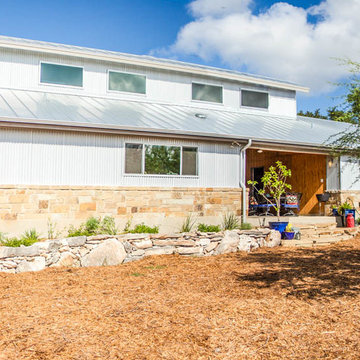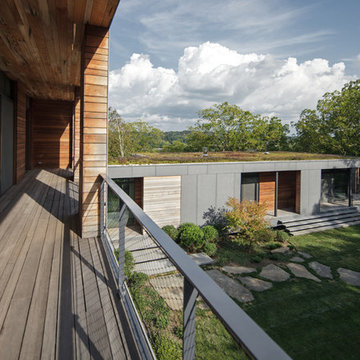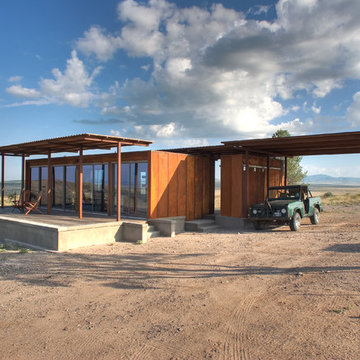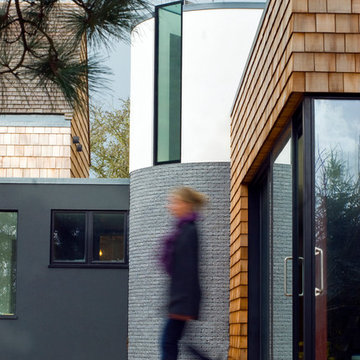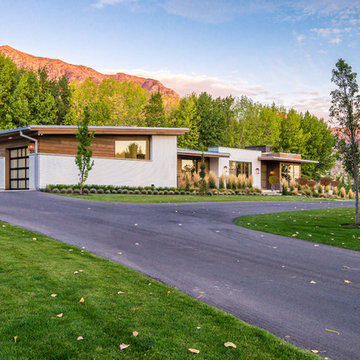コンテンポラリースタイルの家の外観 (コンクリート繊維板サイディング、メタルサイディング、混合材サイディング) の写真
絞り込み:
資材コスト
並び替え:今日の人気順
写真 161〜180 枚目(全 23,785 枚)
1/5
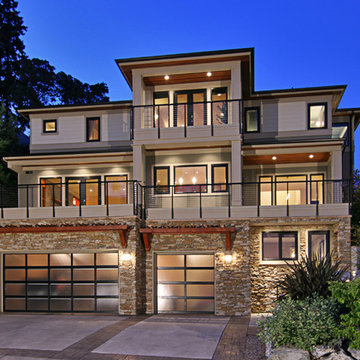
This modern northwest contemporary house was a speculative venture that was one of two side by side homes. The project maximized the views by creating a side entry allowing full windows from all rooms. The stucco, wood and stone veneer exterior creates a modern northwest character. The open floor plans allow for flexible circulation and continuous views from room to room.
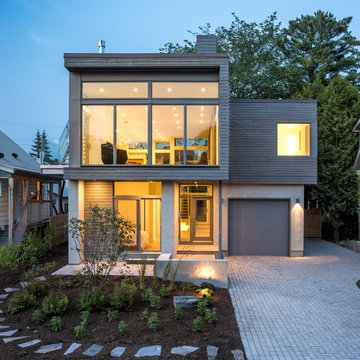
Architect: Christopher Simmonds Architect
オタワにある高級なコンテンポラリースタイルのおしゃれな家の外観 (混合材サイディング) の写真
オタワにある高級なコンテンポラリースタイルのおしゃれな家の外観 (混合材サイディング) の写真
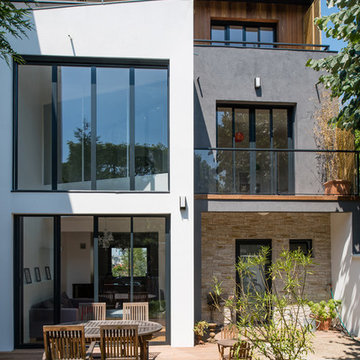
christelle Serres-Chabrier & Guillaume Leblanc
パリにある高級な中くらいなコンテンポラリースタイルのおしゃれな家の外観 (混合材サイディング) の写真
パリにある高級な中くらいなコンテンポラリースタイルのおしゃれな家の外観 (混合材サイディング) の写真
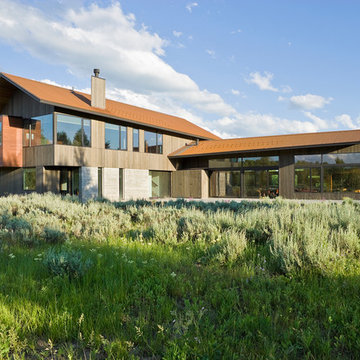
Located near the foot of the Teton Mountains, the site and a modest program led to placing the main house and guest quarters in separate buildings configured to form outdoor spaces. With mountains rising to the northwest and a stream cutting through the southeast corner of the lot, this placement of the main house and guest cabin distinctly responds to the two scales of the site. The public and private wings of the main house define a courtyard, which is visually enclosed by the prominence of the mountains beyond. At a more intimate scale, the garden walls of the main house and guest cabin create a private entry court.
A concrete wall, which extends into the landscape marks the entrance and defines the circulation of the main house. Public spaces open off this axis toward the views to the mountains. Secondary spaces branch off to the north and south forming the private wing of the main house and the guest cabin. With regulation restricting the roof forms, the structural trusses are shaped to lift the ceiling planes toward light and the views of the landscape.
A.I.A Wyoming Chapter Design Award of Citation 2017
Project Year: 2008
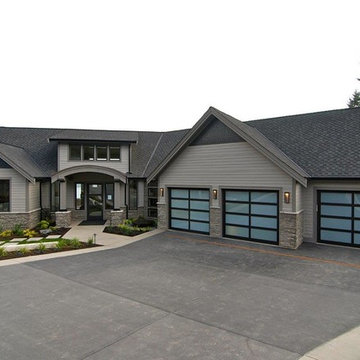
These Modern Classics are contemporary style garage doors by Northwest Door. They are a two panel four section door layout and feature all aluminum frames with black anodized finish. Panels are white laminated glass.
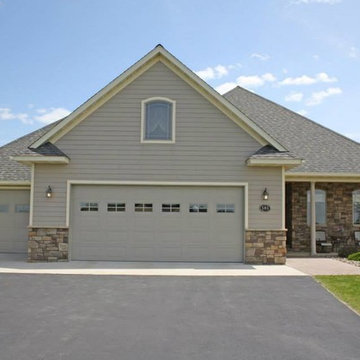
LP SmartSide 8" lap siding pre-finished with Diamond-Kote Clay.
Photo Courtesy of Diamond Kote
ミネアポリスにあるコンテンポラリースタイルのおしゃれな家の外観 (混合材サイディング) の写真
ミネアポリスにあるコンテンポラリースタイルのおしゃれな家の外観 (混合材サイディング) の写真
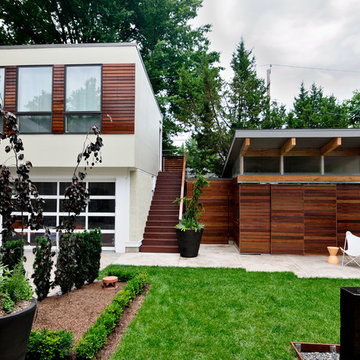
This DRAW project, for a young family in the Brookside neighborhood of Kansas City, modernized a home built in the 1930’s as well as transformed the backyard with a series of modern pavilions.The material palette and details complement the existing stucco clad home, but with a distinctly modern aesthetic. Constructed in phases, a garage addition and shed we call the “mini/MAXI” provide much needed overflow space for the main house and also frame an outdoor living space used for play and entertaining. The mini/MAXI pavilions, designed in collaboration with the landscape designer Kevin Yates of The Muddy Gardener, while functional storage spaces, also offer play areas for the client’s daughters who use them as a playhouse and stage area for impromptu performances.
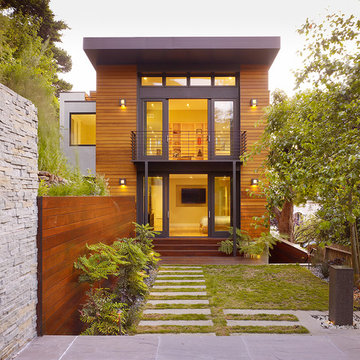
The rear elevation and garden of the Cole STreet project remodeled by Design Line Construction
サンフランシスコにあるコンテンポラリースタイルのおしゃれな家の外観 (混合材サイディング) の写真
サンフランシスコにあるコンテンポラリースタイルのおしゃれな家の外観 (混合材サイディング) の写真
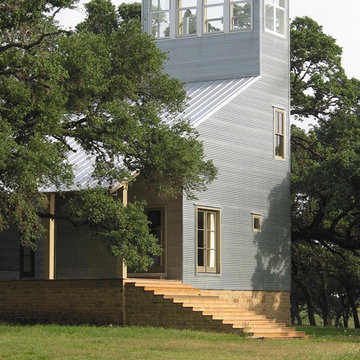
galvanized corrugated metal siding, galvallume snap lock roof, limestone base, painted pine, wood windows
オースティンにある高級なコンテンポラリースタイルのおしゃれな家の外観 (メタルサイディング) の写真
オースティンにある高級なコンテンポラリースタイルのおしゃれな家の外観 (メタルサイディング) の写真
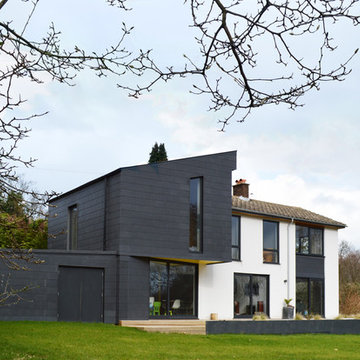
The new build extension roofs and walls are clad in fibre cement slate tiles creating a juxtaposition with the existing white rendered home.
サリーにある中くらいなコンテンポラリースタイルのおしゃれな二階建ての家 (コンクリート繊維板サイディング) の写真
サリーにある中くらいなコンテンポラリースタイルのおしゃれな二階建ての家 (コンクリート繊維板サイディング) の写真
コンテンポラリースタイルの家の外観 (コンクリート繊維板サイディング、メタルサイディング、混合材サイディング) の写真
9
