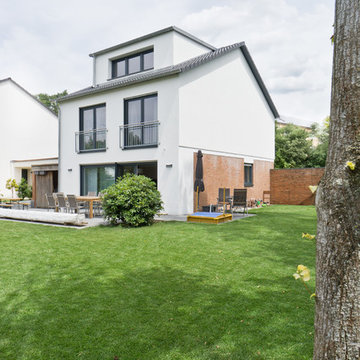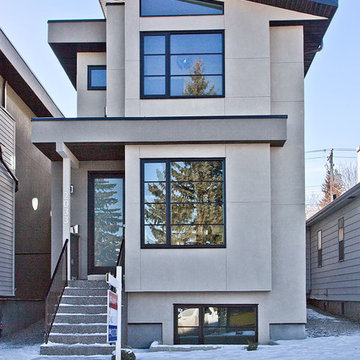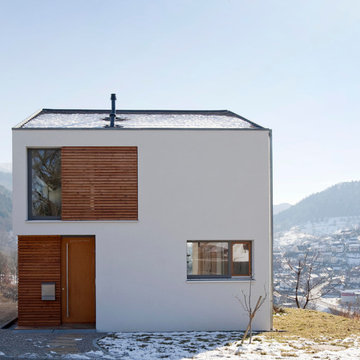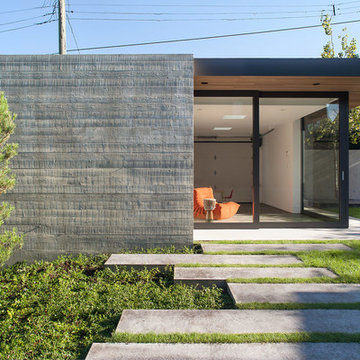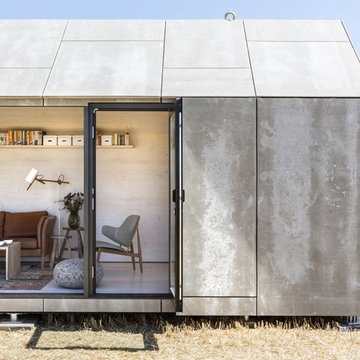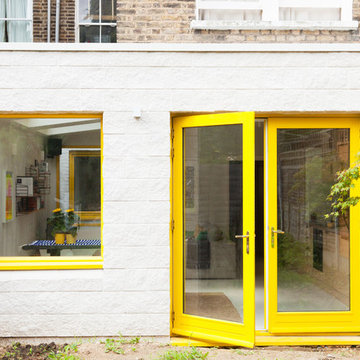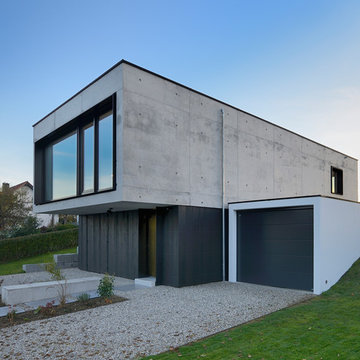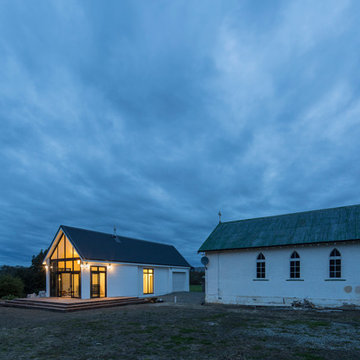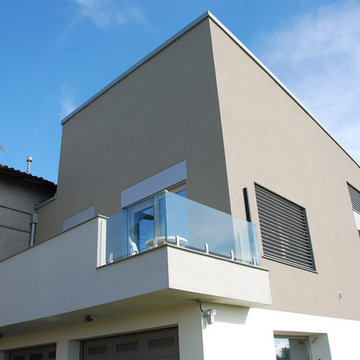小さなコンテンポラリースタイルの家の外観 (コンクリートサイディング、漆喰サイディング) の写真
絞り込み:
資材コスト
並び替え:今日の人気順
写真 1〜20 枚目(全 645 枚)
1/5

This custom hillside home takes advantage of the terrain in order to provide sweeping views of the local Silver Lake neighborhood. A stepped sectional design provides balconies and outdoor space at every level.

Curvaceous geometry shapes this super insulated modern earth-contact home-office set within the desert xeriscape landscape on the outskirts of Phoenix Arizona, USA.
This detached Desert Office or Guest House is actually set below the xeriscape desert garden by 30", creating eye level garden views when seated at your desk. Hidden below, completely underground and naturally cooled by the masonry walls in full earth contact, sits a six car garage and storage space.
There is a spiral stair connecting the two levels creating the sensation of climbing up and out through the landscaping as you rise up the spiral, passing by the curved glass windows set right at ground level.
This property falls withing the City Of Scottsdale Natural Area Open Space (NAOS) area so special attention was required for this sensitive desert land project.
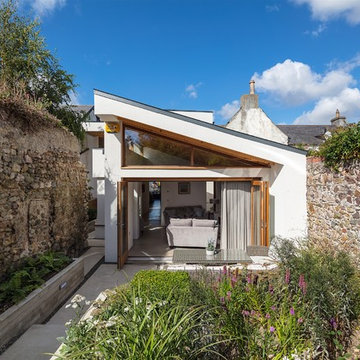
Richard Hatch Photography
他の地域にある小さなコンテンポラリースタイルのおしゃれな家の外観 (漆喰サイディング) の写真
他の地域にある小さなコンテンポラリースタイルのおしゃれな家の外観 (漆喰サイディング) の写真
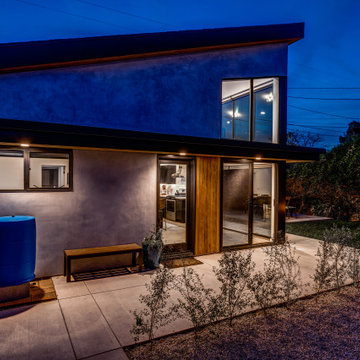
Photos by Brian Reitz, Creative Vision Studios
ロサンゼルスにある高級な小さなコンテンポラリースタイルのおしゃれな家の外観 (漆喰サイディング) の写真
ロサンゼルスにある高級な小さなコンテンポラリースタイルのおしゃれな家の外観 (漆喰サイディング) の写真

Rear facade is an eight-foot addition to the existing home which matched the line of the adjacent neighbor per San Francisco planning codes. Facing a large uphill backyard the new addition houses an open kitchen below with large sliding glass pocket door while above is an enlarged master bedroom suite. Combination of stucco and wood breaks up the facade as do the new Fleetwood aluminum windows.
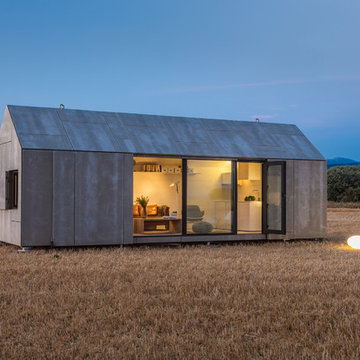
ÁBATON's Portable Home ÁPH80 project, developed as a dwelling ideal for 2 people, easily transported by road and ready to be placed almost anywhere. Photo: Juan Baraja
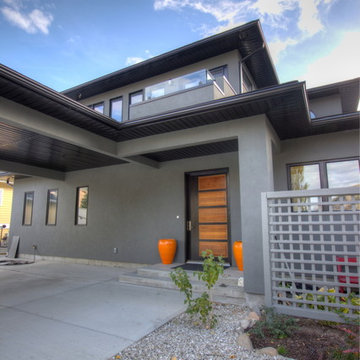
Really wanted to keep the entry simple & eliminated a post at the stair landing by hanging the porch beam off the carport beam. Notice the balcony above....drain was hidden in the porch post.
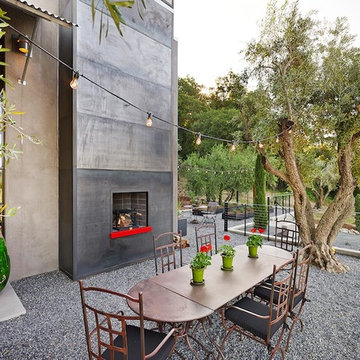
Oiled plate steel outdoor fireplace.
Photo by Adrian Gregorutti
サンフランシスコにある小さなコンテンポラリースタイルのおしゃれな家の外観 (漆喰サイディング) の写真
サンフランシスコにある小さなコンテンポラリースタイルのおしゃれな家の外観 (漆喰サイディング) の写真
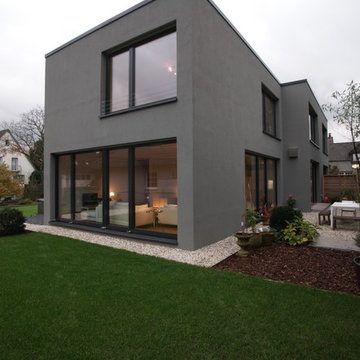
Thomas Drexel, Friedberg
デュッセルドルフにあるお手頃価格の小さなコンテンポラリースタイルのおしゃれな家の外観 (漆喰サイディング) の写真
デュッセルドルフにあるお手頃価格の小さなコンテンポラリースタイルのおしゃれな家の外観 (漆喰サイディング) の写真
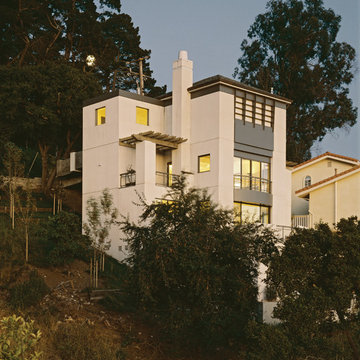
Mark Trousdale, photographer.
New home on very steep hillside. The home is a very efficient and compact three bedroom residence. The garage is situated at the top level with the living room and bedrooms located on the levels below.
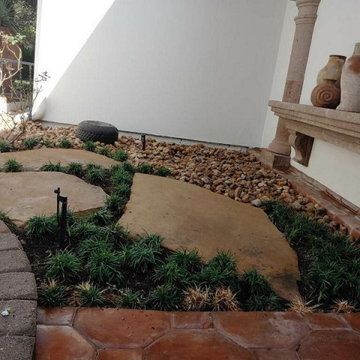
This is a photo of a patio remodel we completed for the owners of a Spanish Oaks, TX home. The inclusion of a diverse assortment of landscaping materials such as bricks, river pebbles, and pavers add immediate interest to the patio. The various colors of the landscaping materials, coupled with the greenery, also add another layer of visual appeal. The half-imbedded column, as well as the shelf with old jars, give this patio a strong Greco-Roman feel.
小さなコンテンポラリースタイルの家の外観 (コンクリートサイディング、漆喰サイディング) の写真
1
