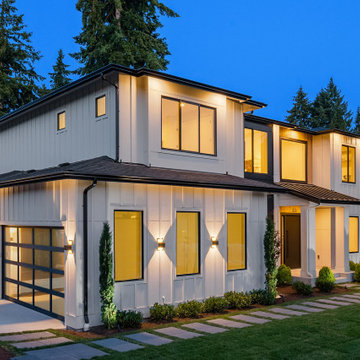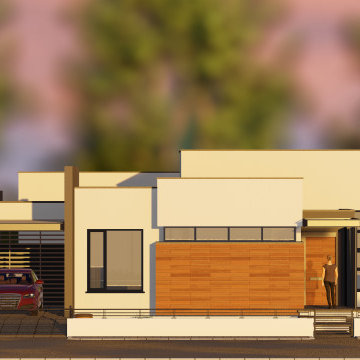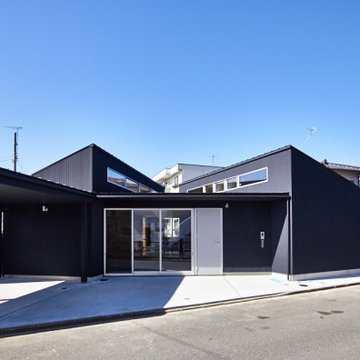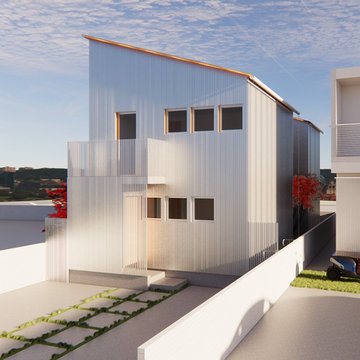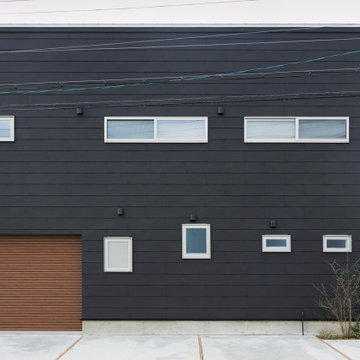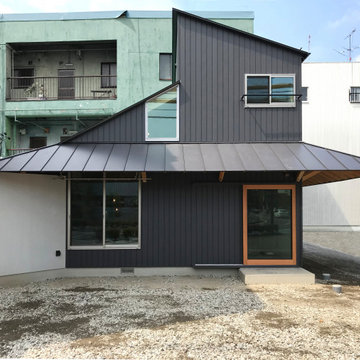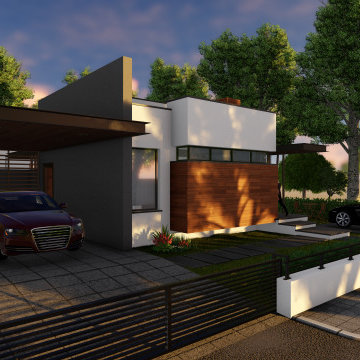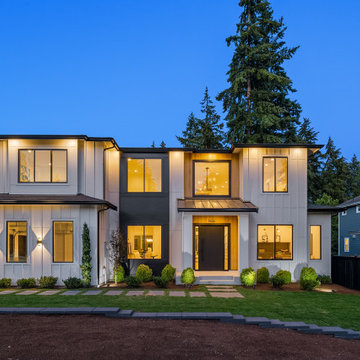コンテンポラリースタイルの家の外観 (コンクリートサイディング、ガラスサイディング、メタルサイディング、縦張り) の写真
絞り込み:
資材コスト
並び替え:今日の人気順
写真 1〜20 枚目(全 102 枚)

This project consists of a two storey rear extension and full house internal refurbishment, creating a series of modern open plan living spaces at ground level, and the addition of a master suite a first floor level.

A bronze cladded extension with a distinctive form in a conservation area, the new extension complements the character of the Queen Anne style Victorian house, and yet contemporary in its design and choice of materials.
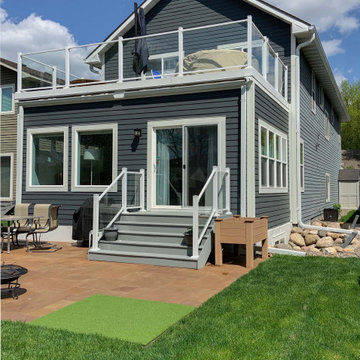
The owners of this Hopkins two-story home were looking to transform a 3-season porch into a new great room, while adding a finished basement bedroom below and amazing deck above; and make it look like it was always there - part of the original house.
The basement was designed and constructed for Minnesota winters. After the site was excavated, new walls were constructed beginning with R-10 Exterior Insulation and waterproofing on a newly poured concrete foundation. Then framing up walls and finally installing the drywall. Drain tile and a sump pump were installed around the perimeter to keep moisture out and the bedroom dry. A second HVAC system was also added to provide separate zoned heating in the basement and first floor.
The new basement’s 480 sq. ft. space includes bedroom with large walk-in closet and additional storage accessible from the adjacent existing family room. Two side-by-side egress windows were installed to make this a legal bedroom. The bonus: The windows brighten the bedroom with lots of natural light from a southern exposure. In the exterior photo you can see a unique window well treatment, using larger rocks and boulders to create a natural look while meeting building codes.
The first floor Great Room is just that: almost 500 sq. feet of open, bright space off the existing kitchen. Makes home entertaining easy.
A sliding glass door and short flight of stairs invites guests into the back yard patio for a bonfire, barbeque, or some putting. The patio features a unique design using stone slabs of varying shapes to create a one-of-a-kind look.
On the second floor we replaced a window and added a sliding glass door for easy access to the new deck. It’s made with the same materials and design used on the ground level patio. To keep water, snow, and ice outside the roof is made with a special membrane surrounded by an integral gutter with downspouts.
The post-to-post tempered glass railings make this deck feel wide open to a surprisingly secluded back yard.
Finally, we used grey cement board for the siding, matching the white trim around doors and windows.
This project added almost 1,000 sq. ft. of interior living space and another 500 sq. ft. of second floor deck, constructed in a way to last a lifetime. And the addition really doesn’t look like an addition. It feels wide open to a surprisingly secluded back yard.

Just a few miles south of the Deer Valley ski resort is Brighton Estates, a community with summer vehicle access that requires a snowmobile or skis in the winter. This tiny cabin is just under 1000 SF of conditioned space and serves its outdoor enthusiast family year round. No space is wasted and the structure is designed to stand the harshest of storms.

Remodel of an existing, dated 1990s house within greenbelt. The project involved a full refurbishment, recladding of the exterior and a two storey extension to the rear.
The scheme provides much needed extra space for a growing family, taking advantage of the large plot, integrating the exterior with the generous open plan interior living spaces.
Group D guided the client through the concept, planning, tender and construction stages of the project, ensuring a high quality delivery of the scheme.
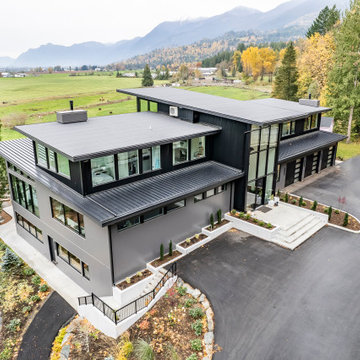
Contemporary home featuring modern style, commercial cladding and glazing with low pitch roof lines.
バンクーバーにあるラグジュアリーな巨大なコンテンポラリースタイルのおしゃれな家の外観 (メタルサイディング、混合材屋根、縦張り) の写真
バンクーバーにあるラグジュアリーな巨大なコンテンポラリースタイルのおしゃれな家の外観 (メタルサイディング、混合材屋根、縦張り) の写真
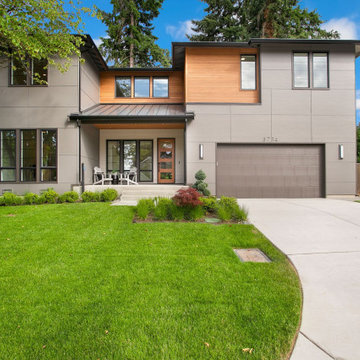
The Atwater's Exterior showcases a beautiful combination of elements that exude timeless elegance and modern sophistication. The exterior features stunning gray siding that adds a contemporary touch, while the wooden siding adds warmth and natural charm. The black windows create a striking contrast against the light-colored siding, enhancing the overall visual appeal. The black garage door and 4-lite door offer a stylish entrance to the home. The white lawn chairs provide a cozy seating area where one can relax and enjoy the surroundings. The metal roofing adds a touch of durability and architectural interest to the design. Completing the look, the metal house numbers make a statement and add a unique flair to the exterior. The Atwater's Exterior is a perfect blend of style, functionality, and inviting aesthetics that truly make it a standout property.
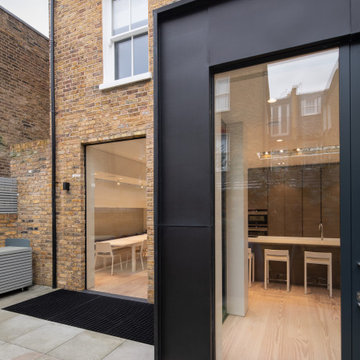
Rear extension to Victorian terrace house
ロンドンにある高級なコンテンポラリースタイルのおしゃれな家の外観 (メタルサイディング、デュープレックス、縦張り) の写真
ロンドンにある高級なコンテンポラリースタイルのおしゃれな家の外観 (メタルサイディング、デュープレックス、縦張り) の写真
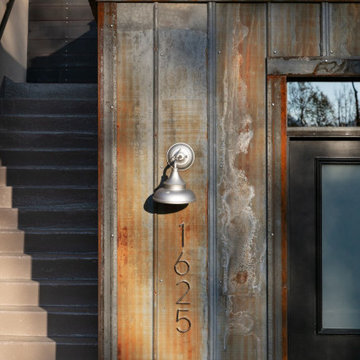
Just a few miles south of the Deer Valley ski resort is Brighton Estates, a community with summer vehicle access that requires a snowmobile or skis in the winter. This tiny cabin is just under 1000 SF of conditioned space and serves its outdoor enthusiast family year round. No space is wasted and the structure is designed to stand the harshest of storms.
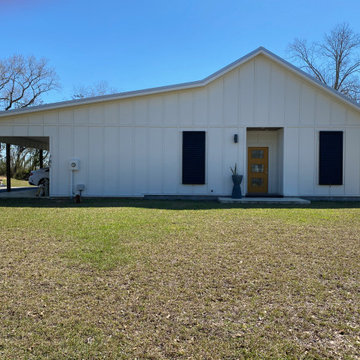
Board and Batten Siding placed 2 ft. centers. Bahama Shutters. Tongue and Groove on all outside ceilings. Entrance Ceiling is stained. 1376 sq. ft, designed by Do South Interiors.
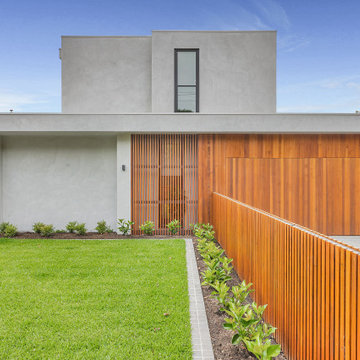
Exterior facade of Brighton custom luxury build
メルボルンにある高級なコンテンポラリースタイルのおしゃれな家の外観 (コンクリートサイディング、縦張り) の写真
メルボルンにある高級なコンテンポラリースタイルのおしゃれな家の外観 (コンクリートサイディング、縦張り) の写真
コンテンポラリースタイルの家の外観 (コンクリートサイディング、ガラスサイディング、メタルサイディング、縦張り) の写真
1
