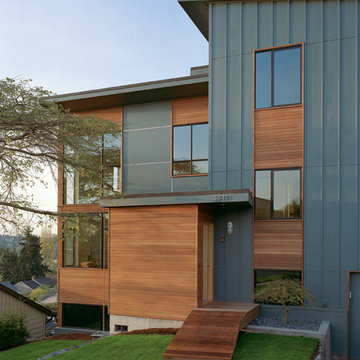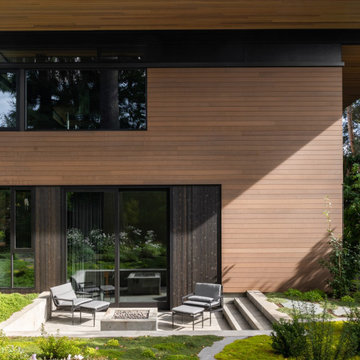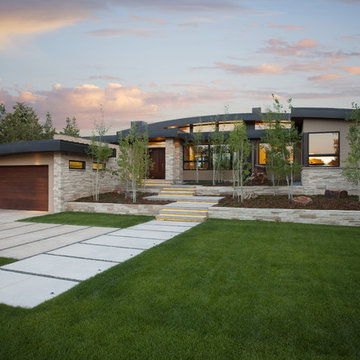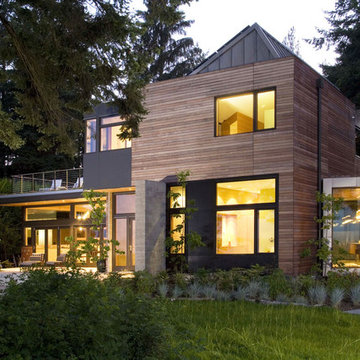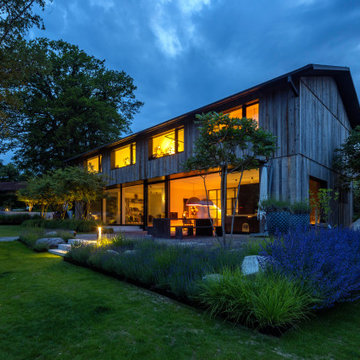コンテンポラリースタイルの木の家 (レンガサイディング、石材サイディング) の写真
絞り込み:
資材コスト
並び替え:今日の人気順
写真 1〜20 枚目(全 29,249 枚)
1/5
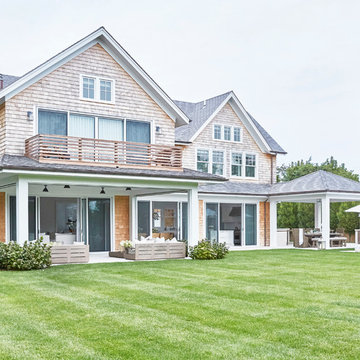
Architectural Advisement & Interior Design by Chango & Co.
Architecture by Thomas H. Heine
Photography by Jacob Snavely
See the story in Domino Magazine

Modern three level home with large timber look window screes an random stone cladding.
ブリスベンにある高級なコンテンポラリースタイルのおしゃれな家の外観 (石材サイディング、マルチカラーの外壁) の写真
ブリスベンにある高級なコンテンポラリースタイルのおしゃれな家の外観 (石材サイディング、マルチカラーの外壁) の写真
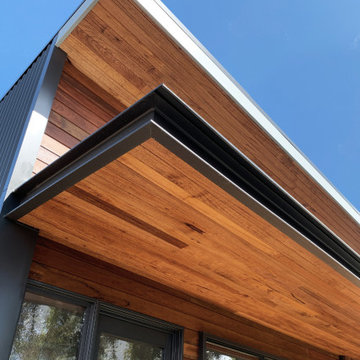
Spotted gum timber has been applied to the soffit lining to create a warm aesthetic.
メルボルンにある高級な中くらいなコンテンポラリースタイルのおしゃれな家の外観の写真
メルボルンにある高級な中くらいなコンテンポラリースタイルのおしゃれな家の外観の写真
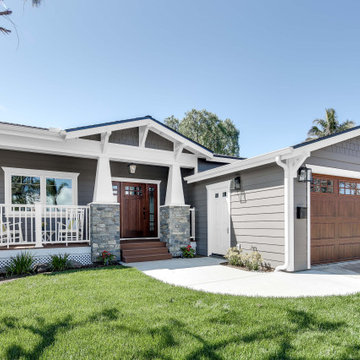
The goal for this Point Loma home was to transform it from the adorable beach bungalow it already was by expanding its footprint and giving it distinctive Craftsman characteristics while achieving a comfortable, modern aesthetic inside that perfectly caters to the active young family who lives here. By extending and reconfiguring the front portion of the home, we were able to not only add significant square footage, but create much needed usable space for a home office and comfortable family living room that flows directly into a large, open plan kitchen and dining area. A custom built-in entertainment center accented with shiplap is the focal point for the living room and the light color of the walls are perfect with the natural light that floods the space, courtesy of strategically placed windows and skylights. The kitchen was redone to feel modern and accommodate the homeowners busy lifestyle and love of entertaining. Beautiful white kitchen cabinetry sets the stage for a large island that packs a pop of color in a gorgeous teal hue. A Sub-Zero classic side by side refrigerator and Jenn-Air cooktop, steam oven, and wall oven provide the power in this kitchen while a white subway tile backsplash in a sophisticated herringbone pattern, gold pulls and stunning pendant lighting add the perfect design details. Another great addition to this project is the use of space to create separate wine and coffee bars on either side of the doorway. A large wine refrigerator is offset by beautiful natural wood floating shelves to store wine glasses and house a healthy Bourbon collection. The coffee bar is the perfect first top in the morning with a coffee maker and floating shelves to store coffee and cups. Luxury Vinyl Plank (LVP) flooring was selected for use throughout the home, offering the warm feel of hardwood, with the benefits of being waterproof and nearly indestructible - two key factors with young kids!
For the exterior of the home, it was important to capture classic Craftsman elements including the post and rock detail, wood siding, eves, and trimming around windows and doors. We think the porch is one of the cutest in San Diego and the custom wood door truly ties the look and feel of this beautiful home together.

Ulimited Style Photography
http://www.houzz.com/ideabooks/49412194/list/patio-details-a-relaxing-front-yard-retreat-in-los-angeles
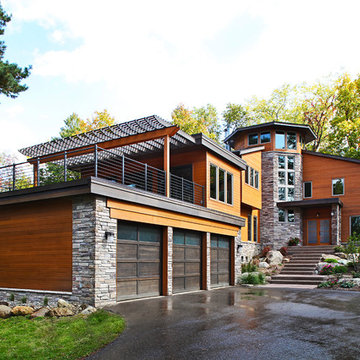
The design of the newly remodeled and enlarged home builds on the underlying good bones of the original house. The vertical tower became the main pivot point and focal point to the home with the addition of a spiral stair to a new third floor room at the top of the stairs. The tower is clad in stone veneer and includes new windows that bring southwestern light into the center of the home. The stone veneer continues along the base of the building with new horizontal cedar siding above. The horizontal planes and spaces of the home pinwheel from the central vertical stair tower, crowned in a unique room at the top.
The new work, in addition to the tower, includes all exterior finishes, and many new windows, a more welcoming entry with a covered porch and new landscaping steps, a remodeled and enlarged home office with stone veneered interior walls, a remodeled powder room, a kitchen addition and remodeling of rich and varied materials, and a new family room space with a spacious deck located above the garage for entertaining. The new family room links the kitchen and outdoor deck visually.
Photo by Jeff Garland
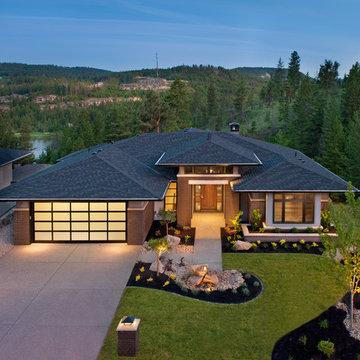
http://www.lipsettphotographygroup.com/
This beautiful 2-level home is located in Birdie Lake Place - Predator Ridge’s newest neighborhood. This Executive style home offers luxurious finishes throughout including hardwood floors, quartz counters, Jenn-Air kitchen appliances, outdoor kitchen, gym, wine room, theater room and generous outdoor living space. This south-facing luxury home sits overlooking the tranquil Birdie Lake and the critically acclaimed Ridge Course. The kitchen truly is the heart of this home; with open concept living; the dining room, living room and kitchen are all connected. And everyone knows the kitchen is where the party is. The furniture and accessories really complete this home; Adding pops of colour to a natural space makes it feel more alive. What’s our favorite item in the house? Hands down, it’s the Red farm house bar stools.
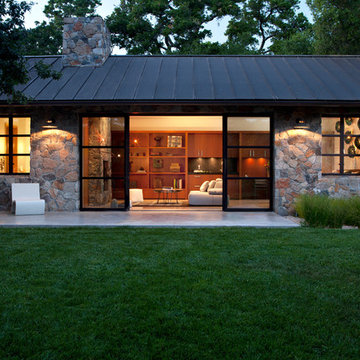
The Fieldstone Cottage is the culmination of collaboration between DM+A and our clients. Having a contractor as a client is a blessed thing. Here, some dreams come true. Here ideas and materials that couldn’t be incorporated in the much larger house were brought seamlessly together. The 640 square foot cottage stands only 25 feet from the bigger, more costly “Older Brother”, but stands alone in its own right. When our Clients commissioned DM+A for the project the direction was simple; make the cottage appear to be a companion to the main house, but be more frugal in the space and material used. The solution was to have one large living, working and sleeping area with a small, but elegant bathroom. The design imagery was about collision of materials and the form that emits from that collision. The furnishings and decorative lighting are the work of Caterina Spies-Reese of CSR Design. Mariko Reed Photography
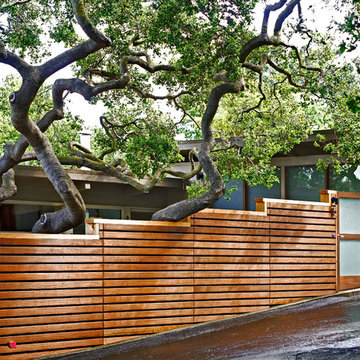
The front yard of a home sited off an unique shared street in the East Bay was transformed with elegant Ipe fencing and new sandblasted glass gate and carport walls - the street facing fence has two layers of horizontal fencing inside and outside to give a sense of lightness and depth without sacrificing visual privacy.
Photo Credit: J. Michael Tucker
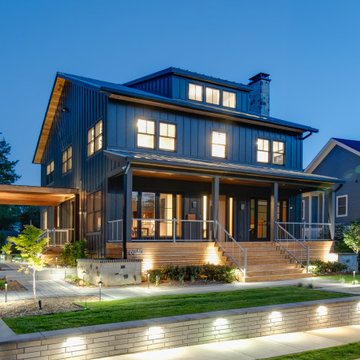
This modern custom home is a beautiful blend of thoughtful design and comfortable living. No detail was left untouched during the design and build process. Taking inspiration from the Pacific Northwest, this home in the Washington D.C suburbs features a black exterior with warm natural woods. The home combines natural elements with modern architecture and features clean lines, open floor plans with a focus on functional living.
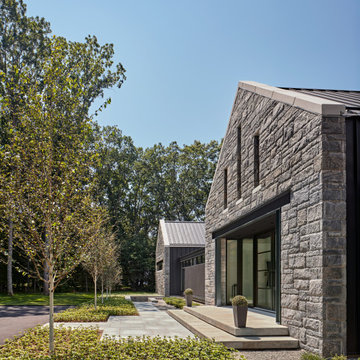
Photo Credit: Michael Elsden
New construction on the Connecticut River in New England featuring custom in ground infinity pool and hot tub located en centre. Pool is flanked by newly constructed pool house featuring sliding glass doors and custom built in interior.
コンテンポラリースタイルの木の家 (レンガサイディング、石材サイディング) の写真
1

