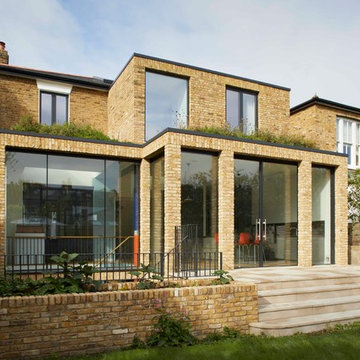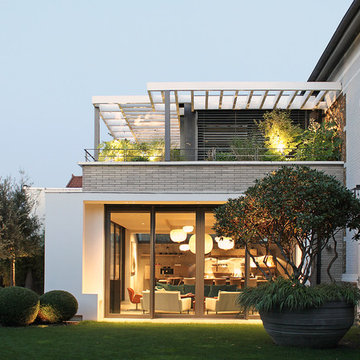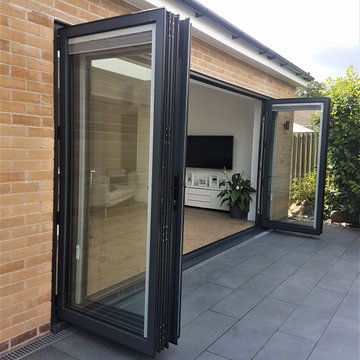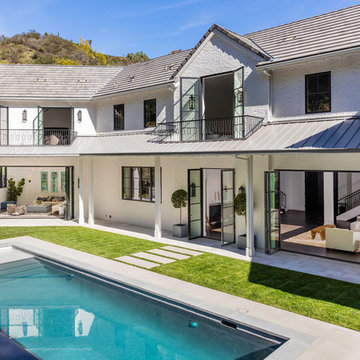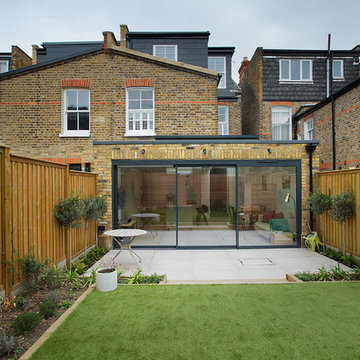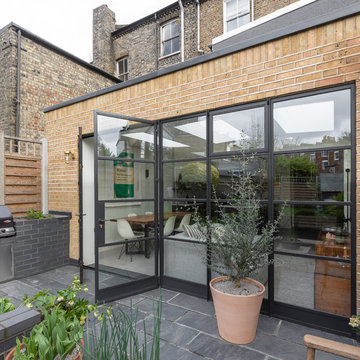コンテンポラリースタイルの家の外観 (混合材屋根、レンガサイディング) の写真
絞り込み:
資材コスト
並び替え:今日の人気順
写真 1〜20 枚目(全 369 枚)
1/4

Rear garden view of ground floor / basement extension
ロンドンにある高級なコンテンポラリースタイルのおしゃれな家の外観 (レンガサイディング、黄色い外壁、デュープレックス、混合材屋根) の写真
ロンドンにある高級なコンテンポラリースタイルのおしゃれな家の外観 (レンガサイディング、黄色い外壁、デュープレックス、混合材屋根) の写真

The project sets out to remodel of a large semi-detached Victorian villa, built approximately between 1885 and 1911 in West Dulwich, for a family who needed to rationalize their long neglected house to transform it into a sequence of suggestive spaces culminating with the large garden.
The large extension at the back of the property as built without Planning Permission and under the framework of the Permitted Development.
The restricted choice of materials available, set out in the Permitted Development Order, does not constitute a limitation. On the contrary, the design of the façades becomes an exercise in the composition of only two ingredients, brick and steel, which come together to decorate the fabric of the building and create features that are expressed externally and internally.
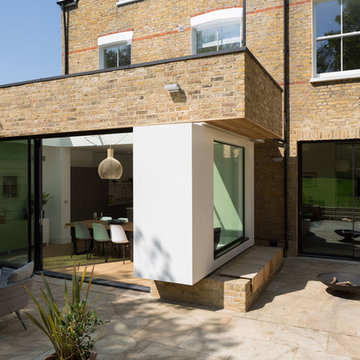
Window Box Extension view from garden of sliding doors. Photography by Richard Chivers
ロンドンにあるコンテンポラリースタイルのおしゃれな家の外観 (レンガサイディング、黄色い外壁、混合材屋根) の写真
ロンドンにあるコンテンポラリースタイルのおしゃれな家の外観 (レンガサイディング、黄色い外壁、混合材屋根) の写真
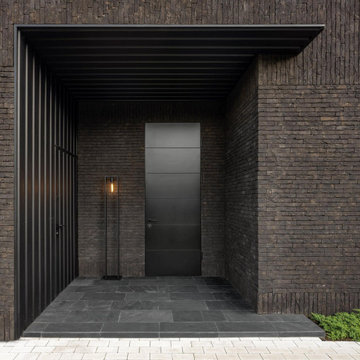
Дом выполнен из кирпича ручной формовки Nelissen (Бельгия, Голландия). Высокие технические характеристики материала позволили выполнить фасад по технологии бесшовной кладки без цоколя, что подчеркнуло современный стиль дома.
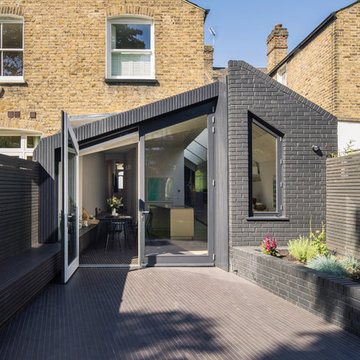
External view of extension with integrated brick planter and tiled bench.
Photograph © Tim Crocker
ロンドンにある中くらいなコンテンポラリースタイルのおしゃれな家の外観 (レンガサイディング、タウンハウス、混合材屋根) の写真
ロンドンにある中くらいなコンテンポラリースタイルのおしゃれな家の外観 (レンガサイディング、タウンハウス、混合材屋根) の写真
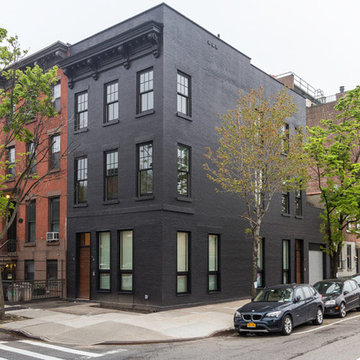
The Projects team restored many original features of this traditional brownstone, while adding fun modern twists like a black facade and oversized windows.
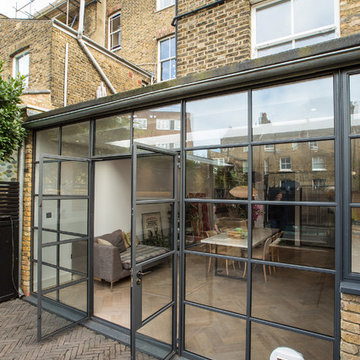
The owners of the property had slowly refurbished their home in phases.We were asked to look at the basement/lower ground layout with the intention of creating a open plan kitchen/dining area and an informal family area that was semi- connected. They needed more space and flexibility.
To achieve this the side return was filled and we extended into the garden. We removed internal partitions to allow a visual connection from front to back of the building.
Alex Maguire Photography
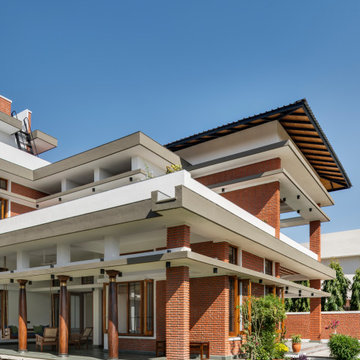
#thevrindavanproject
ranjeet.mukherjee@gmail.com thevrindavanproject@gmail.com
https://www.facebook.com/The.Vrindavan.Project
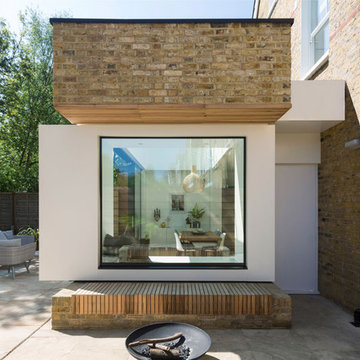
Window Box Extension view from garden. Photography by Richard Chivers
ロンドンにあるコンテンポラリースタイルのおしゃれな家の外観 (レンガサイディング、黄色い外壁、混合材屋根) の写真
ロンドンにあるコンテンポラリースタイルのおしゃれな家の外観 (レンガサイディング、黄色い外壁、混合材屋根) の写真

The project sets out to remodel of a large semi-detached Victorian villa, built approximately between 1885 and 1911 in West Dulwich, for a family who needed to rationalize their long neglected house to transform it into a sequence of suggestive spaces culminating with the large garden.
The large extension at the back of the property as built without Planning Permission and under the framework of the Permitted Development.
The restricted choice of materials available, set out in the Permitted Development Order, does not constitute a limitation. On the contrary, the design of the façades becomes an exercise in the composition of only two ingredients, brick and steel, which come together to decorate the fabric of the building and create features that are expressed externally and internally.
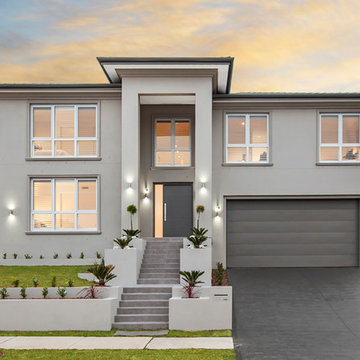
An expansive 50 square home that showcases sheer luxury and grandeur, this Horizon Homes build has impressive street appeal and presence.
Horizon Homes and the owners of this property put a lot of thought into the design of the home, and the result is a practical floor plan that separates accommodation and living spaces and makes sure everyone in the family has their own space.
A generous undercover indoor-outdoor entertainment area makes this the perfect home for entertaining and family living.
Features of this home include five generous size bedrooms plus study and four full bathrooms; two king size master suites upstairs; one with walk in robe and ensuite and additional master with ensuite, robe and its own parents retreat.
A multipurpose room downstairs could be used as a guest bedroom and comes complete with built ins and adjoining full bathroom or perhaps could be converted to a home cinema or office.
The light-filled kitchen has stone bench tops with a separate island bench with waterfall edges; high end appliances with gas cook top, dishwasher, range hood and oven; and a spacious walk in pantry.
A meals area off the kitchen opens up onto the alfresco area, which has retractable fly screens for all season outdoor entertainment and overlooks a large landscaped garden.
Automatic double garage with internal access.
コンテンポラリースタイルの家の外観 (混合材屋根、レンガサイディング) の写真
1

