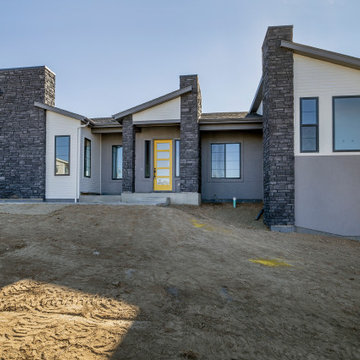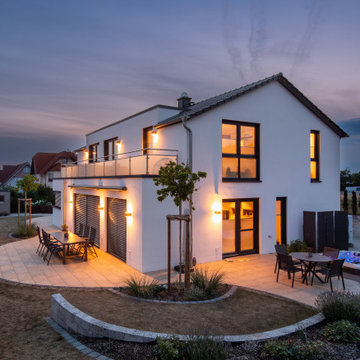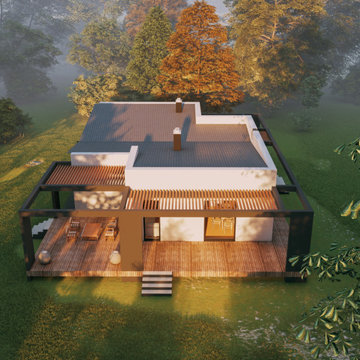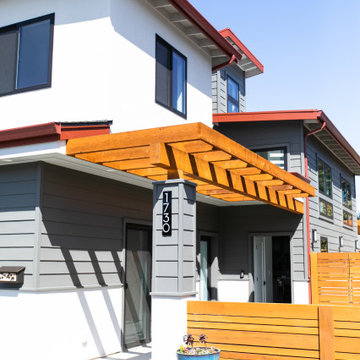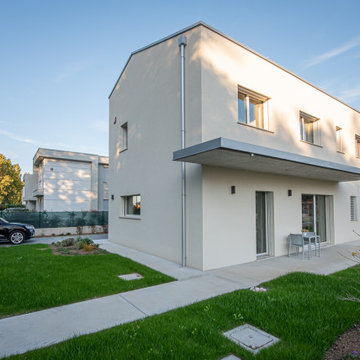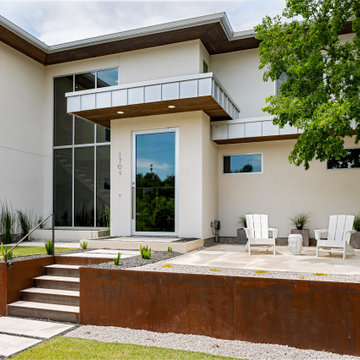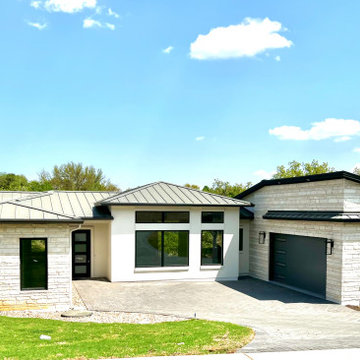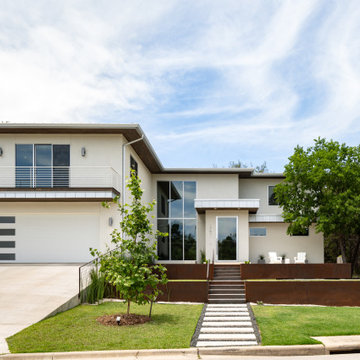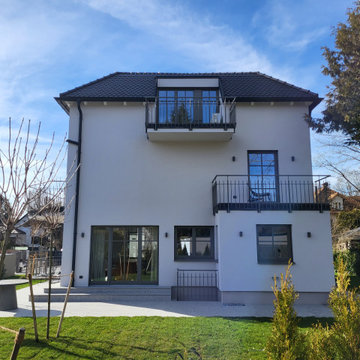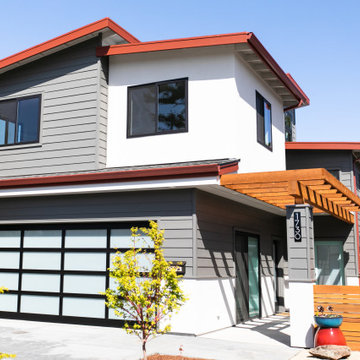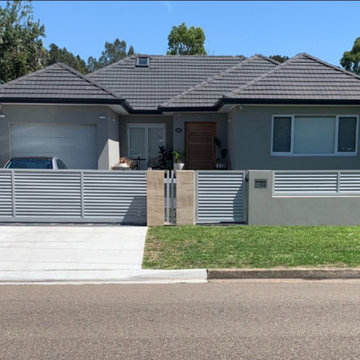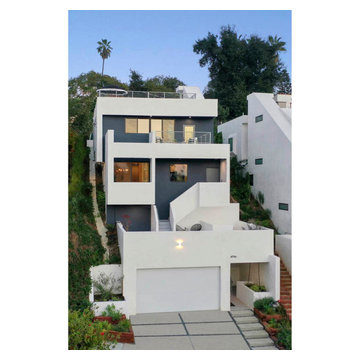中くらいなコンテンポラリースタイルのグレーの屋根 (漆喰サイディング) の写真
絞り込み:
資材コスト
並び替え:今日の人気順
写真 1〜20 枚目(全 166 枚)
1/5
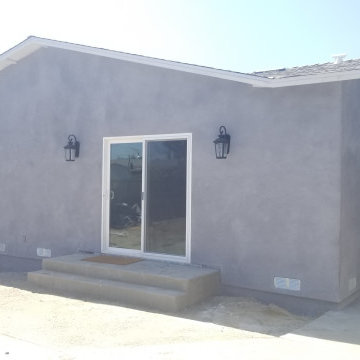
In this project we added 600 sqft addition to the house that include dining room, master bedroom with full bathroom and closet, laundry room and kitchen pantry. We also installed a new central air conditioning throughout the house and we also did the architectural/engineering process along with plans and permit process. from the demolition to the end of the project, it took us 4 months to completion.
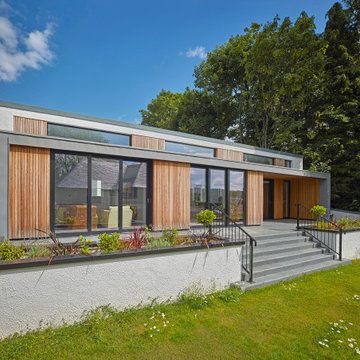
Our clients approached us with a view to refurbishing and extending disused outbuildings within their garden grounds. The project is set within the Arnothill and Dollar Park Conservation area in Falkirk and proposes conversion of the buildings into a ‘granny flat’.
The existing buildings are refurbished, linked and extended to the south with a zinc and timber clad conservatory maximising southern aspect. A new patio is formed level with internal floors and is provided with integrated planters to create a welcoming place to sit outside.
Internally the spaces are open to the pitch of the roof creating interesting volumes and high level clerestorey windows allow light deep into the building plan. The two bedroom dwelling is heated with an air source heat pump and whole house underfloor heating system. Glazing and patio spaces orientate to the south to maximise exposure to the sun.
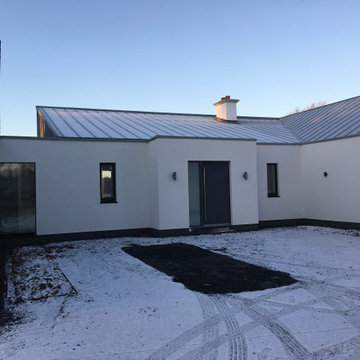
An extension to an existing cottage. The contemporary extension creates a courtyard for parking and sets up the layout of the house so the living spaces can enjoy the southwesterly sun.
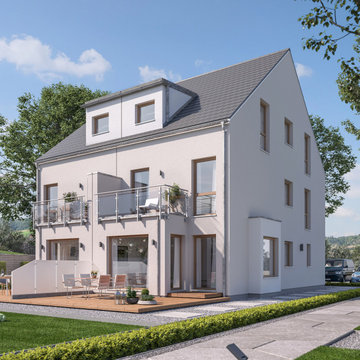
Das SOLUTION 117 bietet Wohnen im Doppelhaus in ganz unterschiedlichen Varianten. Mit der, die am besten zu eurem Lifestyle passt, findet ihr sicher euer Haus fürs Leben! Unglaublich geräumig zeigt sich beispielsweise die Variante 4. Auf zwei Vollgeschossen plus Dachgeschoss gibt es neben Kochen, Essen und Wohnen zwei Kinderzimmer mit Bad sowie ein traumhaftes Elternzimmer mit Ankleide und ebenfalls einem Bad. Lieben werdet ihr das Sitzfenster im Rechteck-Erker „Chillout”. Der schmal konzipierte Grundriss des SOLUTION 117 erfüllt zudem garantiert alle eure Anforderungen, um euren Traum vom Haus auch in einem urbanen Wohngebiet mit begrenzten Grundstücksflächen zu verwirklichen.
Foto: SOLUTION 117 XL V4
© Living Haus 2023
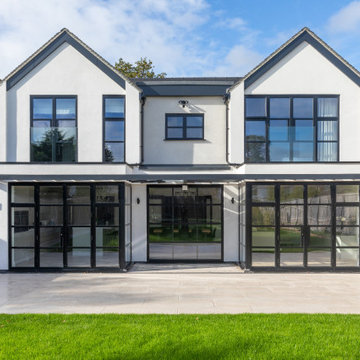
The existing small detached 1960’s property in Borehamwood was completely remodelled in this project. All that was left of the existing house was a side wall and front elevation ground floor wall.
New two storey extensions were added to create a large modern 5 bedroom home. A large open plan ground floor Kitchen, Dining, Living Room to the rear, opens out to a large external terrace with heritage glazing. Two main bedrooms at first floor with vaulted internal ceilings and gable roofed elevations, look out over the large rear garden.
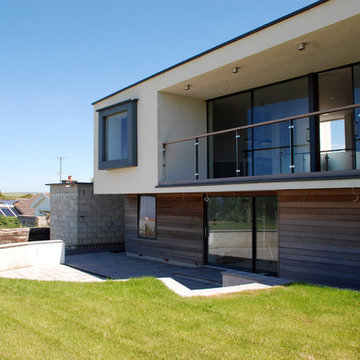
A new, modernist home adopting first floor living and passivhaus principles on the North Cornwall coast
Our clients were seeking a radical change from the 1960’s prefabricated bungalow that originally occupied this site in Widemouth Bay, Bude.
Our scheme presented an inventive ‘white box’ solution for the client in delivering a three-bedroom, two-storey home that sits within the footprint of the existing house. Bedrooms and a garden room are accommodated on the ground floor, whilst the cantilevered first floor provides open plan kitchen, dining and living areas.
In creating this layout, previously unseen panoramic views from the property out to the Atlantic Ocean were revealed. Floor to ceiling windows and a large, west facing terrace make the most of the commanding position above the Bay.
The property was designed adopting Passivhaus principles for air-tightness and has a wood fibre insulated timber frame. Timber cladding and hi-tech lime-based render complement the coastal location and are utilised in the adjoining garage and store.
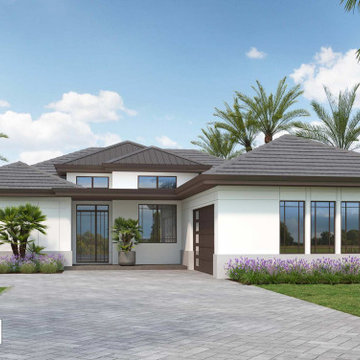
The modern coastal Starling is gorgeous with its crisp clean design. This plan offers all the amenities, and the stunning rear lanai makes it perfect for family living.
中くらいなコンテンポラリースタイルのグレーの屋根 (漆喰サイディング) の写真
1
