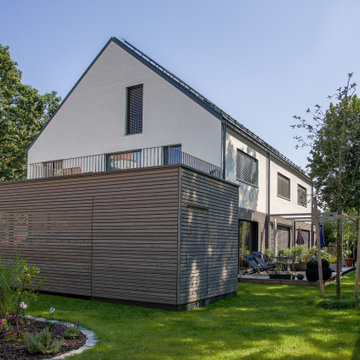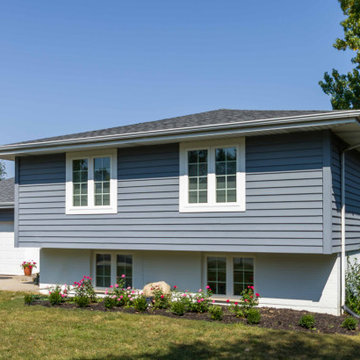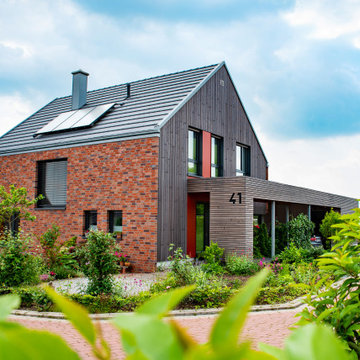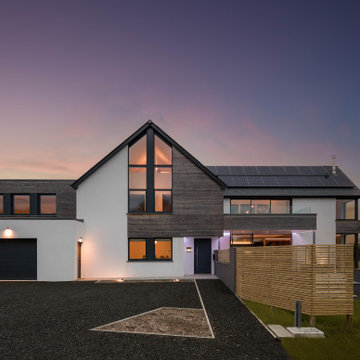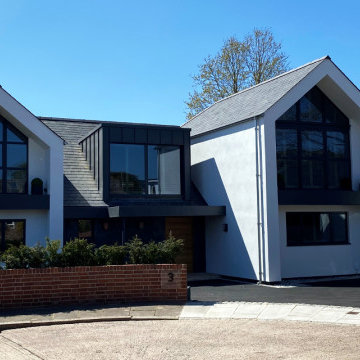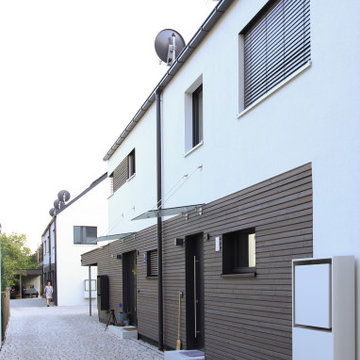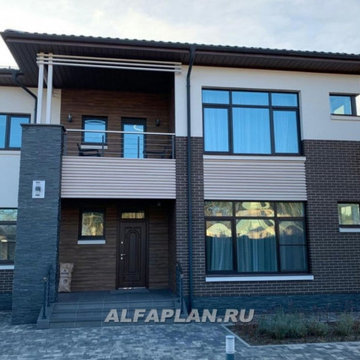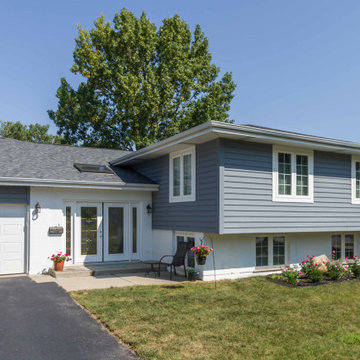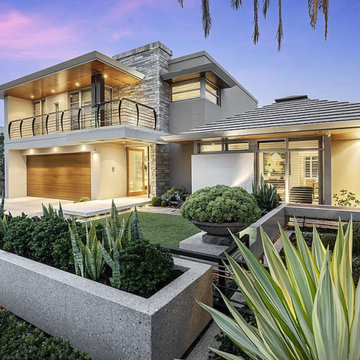コンテンポラリースタイルの家の外観 (混合材サイディング) の写真
絞り込み:
資材コスト
並び替え:今日の人気順
写真 1〜20 枚目(全 53 枚)
1/5
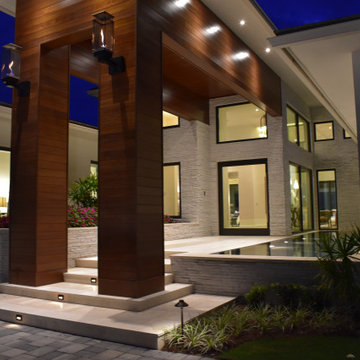
Florida home exterior entry featuring mahogany wood, white travertine, gas lanterns, a reflecting pool and a custom offset pivot hinge front door.
マイアミにあるラグジュアリーな中くらいなコンテンポラリースタイルのおしゃれな家の外観 (混合材サイディング) の写真
マイアミにあるラグジュアリーな中くらいなコンテンポラリースタイルのおしゃれな家の外観 (混合材サイディング) の写真
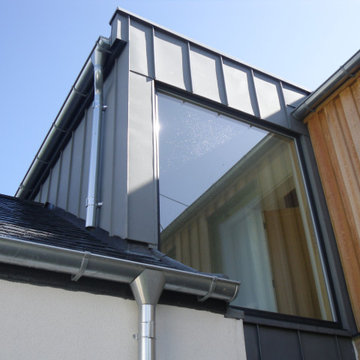
Key to the design solution was the client’s extensive brief and the desire to form a layout based on maximising natural light, views and the ‘feeling of space’. The brief seemingly split into three sections this included an open plan living and entertaining wing, a more private living and working wing and a recreational wing with a pool and gym to suit the client’s athletic lifestyle.
The form was derived from traditional vernacular architecture whilst the ‘three wing’ layout and the use of single storey elements and flat roofs helped to break down the massing of the overall building composition.
The material palette was carefully chosen to reflect the rural setting with the use of render, natural stone, slate and untreated vertical larch cladding. Contemporary detailing, large format glazing and zinc cladding have been used to give the house a modern edge.
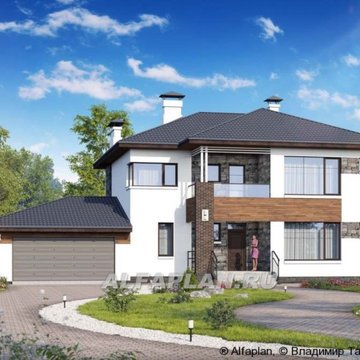
✔ Проект загородного дома "Прайд" 560В - современный коттедж для большой семьи с отличной планировкой и продуманным составом помещений. В доме запланировано 4 спальни (одна из которых - мастер-спальня с собственным санузлом и гардеробной). Планировку дома отличает также наличие вспомогательных помещений (гардеробных, кладовых, мастерской).
✔ Строительство дома по проекту было успешно реализовано
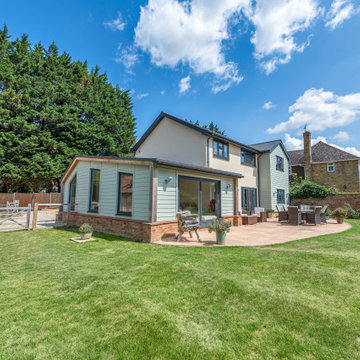
Rear elevation view. 2 x storey side extension and single storey side extension.
エセックスにある高級なコンテンポラリースタイルのおしゃれな家の外観 (混合材サイディング、マルチカラーの外壁、下見板張り) の写真
エセックスにある高級なコンテンポラリースタイルのおしゃれな家の外観 (混合材サイディング、マルチカラーの外壁、下見板張り) の写真
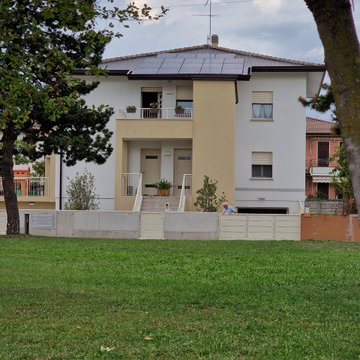
Facciata abitazione
ヴェネツィアにあるラグジュアリーなコンテンポラリースタイルのおしゃれな家の外観 (混合材サイディング、デュープレックス) の写真
ヴェネツィアにあるラグジュアリーなコンテンポラリースタイルのおしゃれな家の外観 (混合材サイディング、デュープレックス) の写真
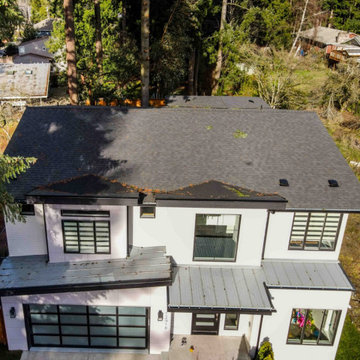
Premium Grey Roofing Design.
シアトルにある高級なコンテンポラリースタイルのおしゃれな家の外観 (混合材サイディング、縦張り) の写真
シアトルにある高級なコンテンポラリースタイルのおしゃれな家の外観 (混合材サイディング、縦張り) の写真
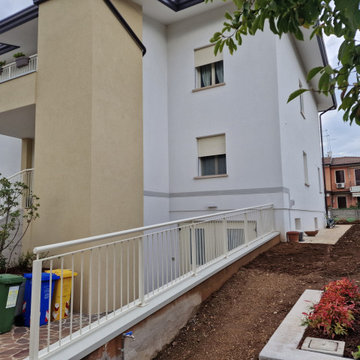
Facciata abitazione
ヴェネツィアにあるラグジュアリーなコンテンポラリースタイルのおしゃれな家の外観 (混合材サイディング、デュープレックス) の写真
ヴェネツィアにあるラグジュアリーなコンテンポラリースタイルのおしゃれな家の外観 (混合材サイディング、デュープレックス) の写真
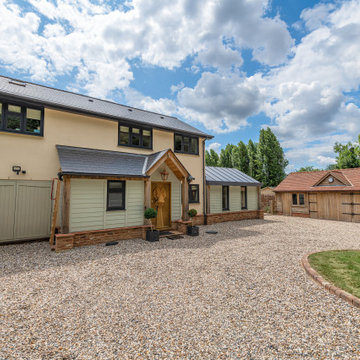
Front elevation view. 2 x storey side extension and single storey side extension. Front Extension with canopy.
エセックスにある高級なコンテンポラリースタイルのおしゃれな家の外観 (混合材サイディング、マルチカラーの外壁、下見板張り) の写真
エセックスにある高級なコンテンポラリースタイルのおしゃれな家の外観 (混合材サイディング、マルチカラーの外壁、下見板張り) の写真
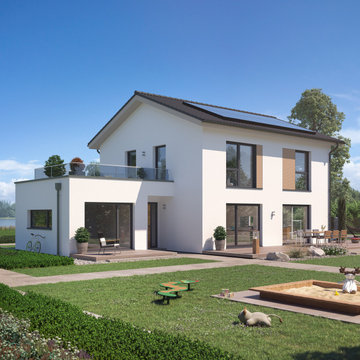
Das SUNSHINE 157 macht mit seinen zwei Vollgeschossen, dem charakteristischen Satteldach und den bodentiefen Fensterflächen Familienträume wahr und überzeugt schon von außen auf den ersten Blick. Das moderne Einfamilienhaus fügt sich in jedes Umfeld harmonisch ein. Es begeistert mit großzügigem Raumangebot und zahlreichen clever geplanten Details. Der sowohl räumlich wie auch akustisch geschickt vom Familienleben abgetrennte Anbau ist großzügig verglast. Hier bietet sich ein hervorragender Platz für das künftige Homeoffice. Alternativ ist an dieser Stelle bspw. auch eine große Garage mit direkter Verbindung ins Haus möglich.
Im Inneren glänzt das SUNSHINE 157 Fellbach mit seiner clever geplanten Raumaufteilung, die den offenen Wohn-Ess-Bereich direkt mit der Küche kombiniert. Die geräumige Diele mit Garderobenbereich schließt offen an die Gemeinschaftsräume an. Eine geradläufige Treppe führt von hier ins Obergeschoss mit zwei schönen Kinderzimmern, dem komfortablen Elternschlafraum und einem luxuriösen Wellness-Familienbad mit integrierter Sauna. Großflächige Verglasungen auf beiden Ebenen erfüllen den Traum vom transparenten Wohnen mit Leben. Das SUNSHINE 157 Fellbach ist ein absolutes Highlight-Haus, das du in der Ausstellung Eigenheim und Garten Fellbach bei Stuttgart live erleben kannst!
© Living Haus 2023
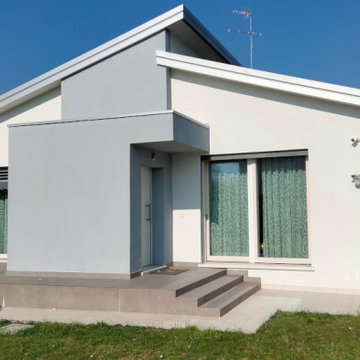
LAVORI DI RISTRUTTURAZIONE CON AMPLIAMENTO CASA UNIFAMILIARE , ZONA DOLO (VE) ,
ヴェネツィアにある高級なコンテンポラリースタイルのおしゃれな家の外観 (混合材サイディング) の写真
ヴェネツィアにある高級なコンテンポラリースタイルのおしゃれな家の外観 (混合材サイディング) の写真
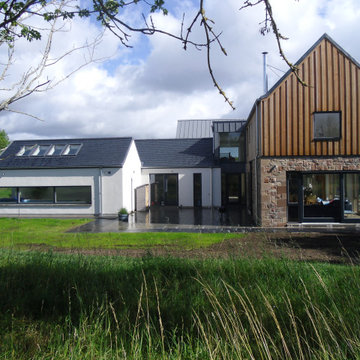
Key to the design solution was the client’s extensive brief and the desire to form a layout based on maximising natural light, views and the ‘feeling of space’. The brief seemingly split into three sections this included an open plan living and entertaining wing, a more private living and working wing and a recreational wing with a pool and gym to suit the client’s athletic lifestyle.
The form was derived from traditional vernacular architecture whilst the ‘three wing’ layout and the use of single storey elements and flat roofs helped to break down the massing of the overall building composition.
The material palette was carefully chosen to reflect the rural setting with the use of render, natural stone, slate and untreated vertical larch cladding. Contemporary detailing, large format glazing and zinc cladding have been used to give the house a modern edge.
コンテンポラリースタイルの家の外観 (混合材サイディング) の写真
1
