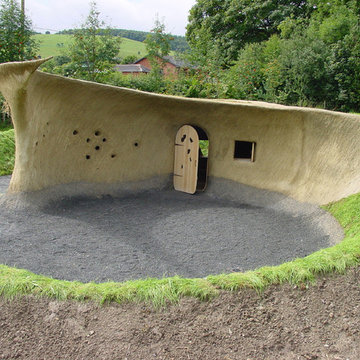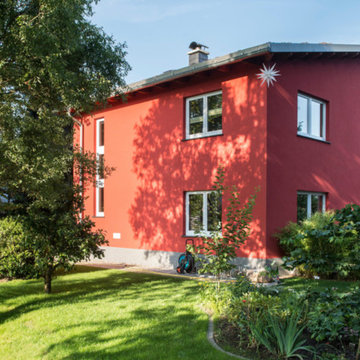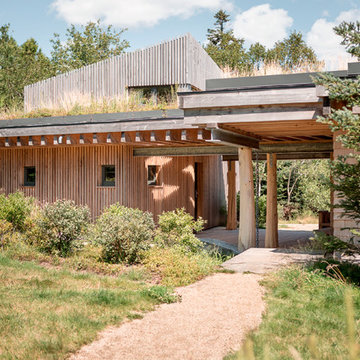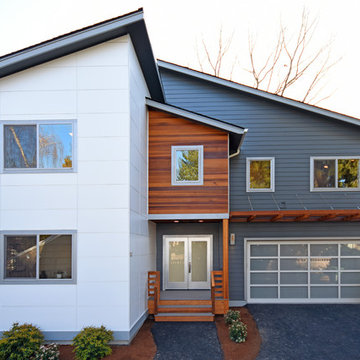コンテンポラリースタイルの家の外観 (緑化屋根) の写真
絞り込み:
資材コスト
並び替え:今日の人気順
写真 1〜20 枚目(全 77 枚)
1/5
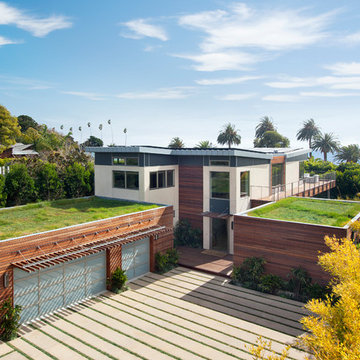
Photo: Jim Bartsch Photography
サンタバーバラにある中くらいなコンテンポラリースタイルのおしゃれな家の外観 (混合材サイディング、緑化屋根) の写真
サンタバーバラにある中くらいなコンテンポラリースタイルのおしゃれな家の外観 (混合材サイディング、緑化屋根) の写真
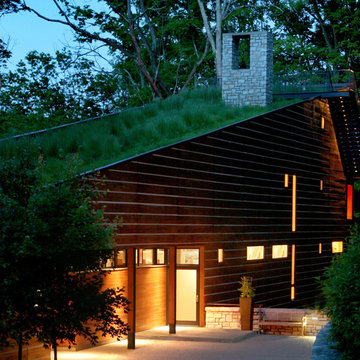
Taking its cues from both persona and place, this residence seeks to reconcile a difficult, walnut-wooded site with the late client’s desire to live in a log home in the woods. The residence was conceived as a 24 ft x 150 ft linear bar rising into the trees from northwest to southeast. Positioned according to subdivision covenants, the structure bridges 40 ft across an existing intermittent creek, thereby preserving the natural drainage patterns and habitat. The residence’s long and narrow massing allowed many of the trees to remain, enabling the client to live in a wooded environment. A requested pool “grotto” and porte cochere complete the site interventions. The structure’s section rises successively up a cascading stair to culminate in a glass-enclosed meditative space (known lovingly as the “bird feeder”), providing access to the grass roof via an exterior stair. The walnut trees, cleared from the site during construction, were locally milled and returned to the residence as hardwood flooring.
Photo Credit: Eric Williams (Sophisticated Living magazine)
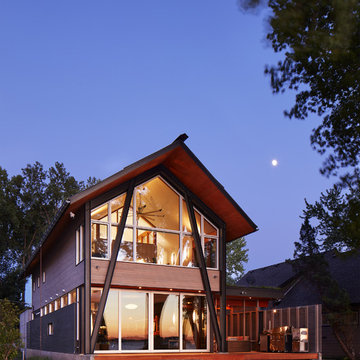
The homeowners sought to create a modest, modern, lakeside cottage, nestled into a narrow lot in Tonka Bay. The site inspired a modified shotgun-style floor plan, with rooms laid out in succession from front to back. Simple and authentic materials provide a soft and inviting palette for this modern home. Wood finishes in both warm and soft grey tones complement a combination of clean white walls, blue glass tiles, steel frames, and concrete surfaces. Sustainable strategies were incorporated to provide healthy living and a net-positive-energy-use home. Onsite geothermal, solar panels, battery storage, insulation systems, and triple-pane windows combine to provide independence from frequent power outages and supply excess power to the electrical grid.
Photos by Corey Gaffer
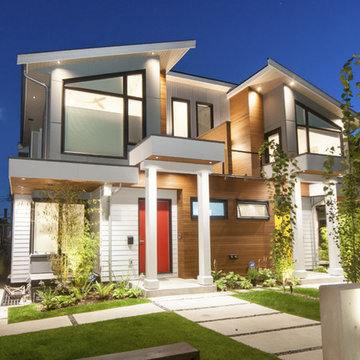
バンクーバーにある高級な中くらいなコンテンポラリースタイルのおしゃれな家の外観 (混合材サイディング、マルチカラーの外壁、緑化屋根) の写真

The vegetated roof is planted with alpine seedums and helps with storm-water management. It not only absorbs rainfall to reduce runoff but it also respires, so heat gain in the summer is zero.
Photo by Trent Bell
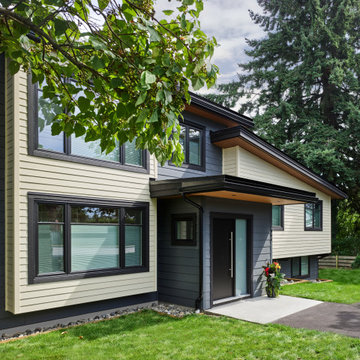
At roughly 1,600 sq.ft. of existing living space, this modest 1971 split level home was too small for the family living there and in need of updating. Modifications to the existing roof line, adding a half 2nd level, and adding a new entry effected an overall change in building form. New finishes inside and out complete the alterations, creating a fresh new look. The sloping site drops away to the east, resulting in incredible views from all levels. From the clean, crisp interior spaces expansive glazing frames the VISTA.
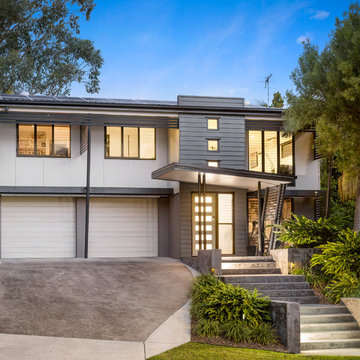
Darren Kerr
ブリスベンにあるお手頃価格のコンテンポラリースタイルのおしゃれな家の外観 (マルチカラーの外壁、混合材サイディング、緑化屋根) の写真
ブリスベンにあるお手頃価格のコンテンポラリースタイルのおしゃれな家の外観 (マルチカラーの外壁、混合材サイディング、緑化屋根) の写真
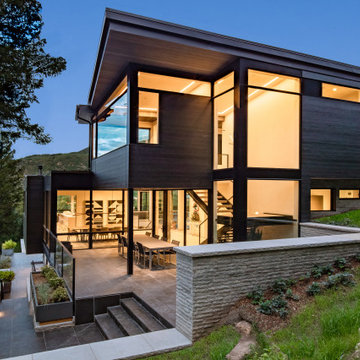
The rear of the house focuses its attention on the intimate tree lined environment, and integrates itself into the hillside with terraced patios and staircases.
Outdoor dining is sheltered by the upper level, and the interior and exterior dining are separated by floor to ceiling windows.
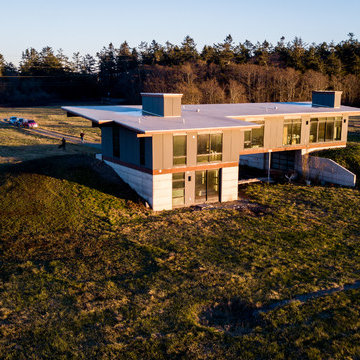
Chad Bailey
シアトルにある中くらいなコンテンポラリースタイルのおしゃれな家の外観 (混合材サイディング、緑化屋根) の写真
シアトルにある中くらいなコンテンポラリースタイルのおしゃれな家の外観 (混合材サイディング、緑化屋根) の写真
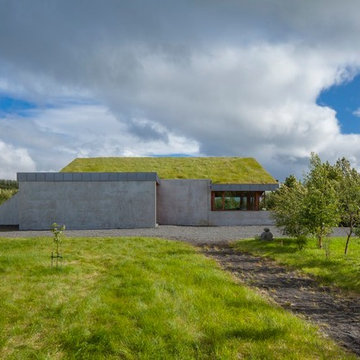
Shortlisted SBID International Design Awards 2013. Residential Sector.
Category: Intelligent Design
ロンドンにあるコンテンポラリースタイルのおしゃれな家の外観 (コンクリートサイディング、緑化屋根) の写真
ロンドンにあるコンテンポラリースタイルのおしゃれな家の外観 (コンクリートサイディング、緑化屋根) の写真
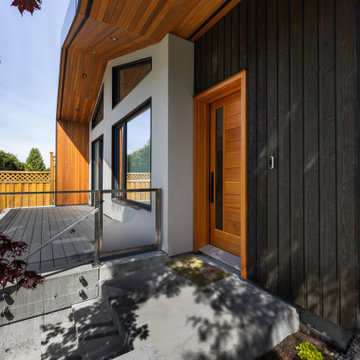
The concrete-colored smooth stucco, black metal fascia, and warm colored clear cedar soffit create a west coast modern feel, giving this laneway home a unique look.
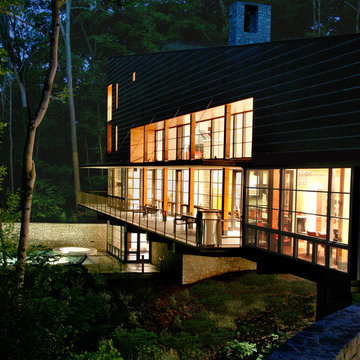
Photo credit: Eric Williams (Sophisticated Living magazine)
シンシナティにあるコンテンポラリースタイルのおしゃれな家の外観 (緑化屋根) の写真
シンシナティにあるコンテンポラリースタイルのおしゃれな家の外観 (緑化屋根) の写真
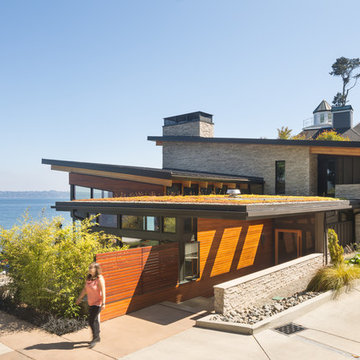
Coates Design Architects Seattle
Lara Swimmer Photography
Fairbank Construction
シアトルにある高級な中くらいなコンテンポラリースタイルのおしゃれな家の外観 (石材サイディング、緑化屋根) の写真
シアトルにある高級な中くらいなコンテンポラリースタイルのおしゃれな家の外観 (石材サイディング、緑化屋根) の写真
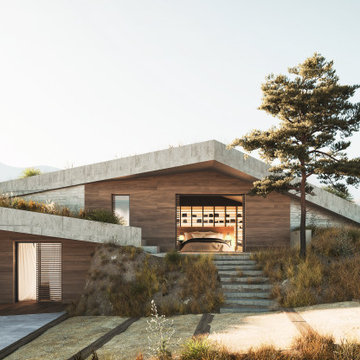
Fachada de hormigón visto con menorquinas de madera correderas. Cubierta inclinada ajardinada
アリカンテにある中くらいなコンテンポラリースタイルのおしゃれな家の外観 (コンクリートサイディング、緑化屋根) の写真
アリカンテにある中くらいなコンテンポラリースタイルのおしゃれな家の外観 (コンクリートサイディング、緑化屋根) の写真
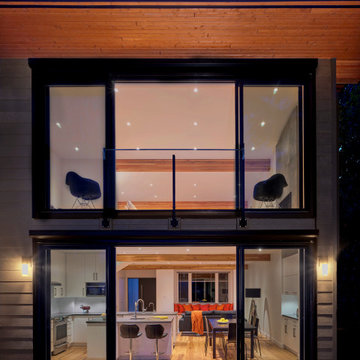
At roughly 1,600 sq.ft. of existing living space, this modest 1971 split level home was too small for the family living there and in need of updating. Modifications to the existing roof line, adding a half 2nd level, and adding a new entry effected an overall change in building form. New finishes inside and out complete the alterations, creating a fresh new look. The sloping site drops away to the east, resulting in incredible views from all levels. From the clean, crisp interior spaces expansive glazing frames the VISTA.
コンテンポラリースタイルの家の外観 (緑化屋根) の写真
1

