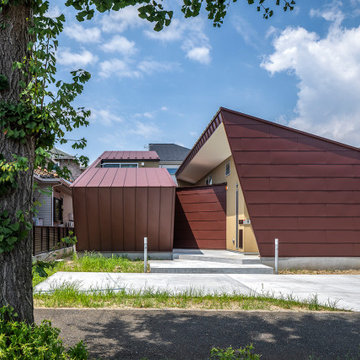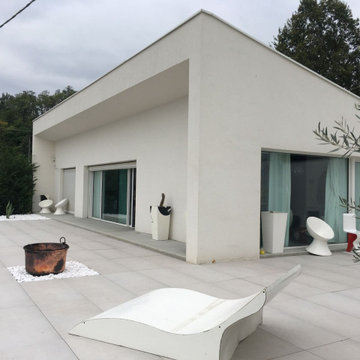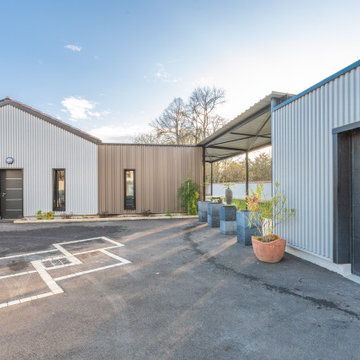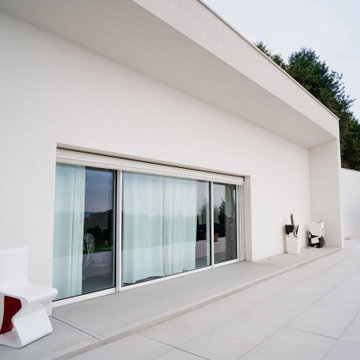コンテンポラリースタイルの家の外観の写真
絞り込み:
資材コスト
並び替え:今日の人気順
写真 1〜11 枚目(全 11 枚)
1/5
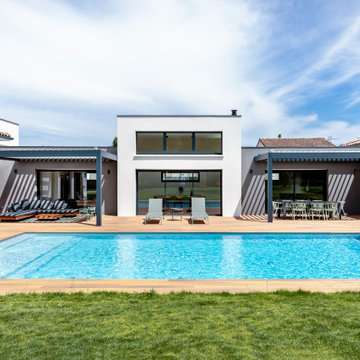
Façade côté terrasse et piscine.
La façade est traitée grâce à de l'enduit gratté blanc qui permet un rendu contemporain.
2 Pergolas bioclimatiques permettent de faire place à un salon de jardin et table à manger.
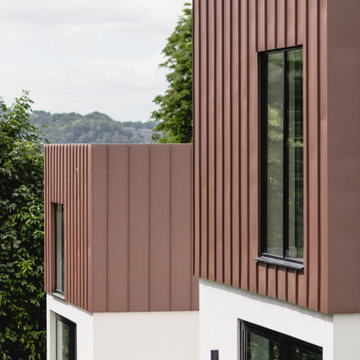
A view from the elevated front garden of Cedar House.
デヴォンにある高級なコンテンポラリースタイルのおしゃれな家の外観 (メタルサイディング、縦張り) の写真
デヴォンにある高級なコンテンポラリースタイルのおしゃれな家の外観 (メタルサイディング、縦張り) の写真
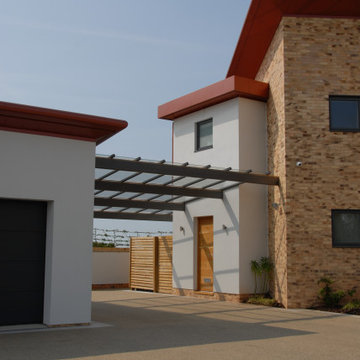
This side entrance from the car parking area features a beautifully contrasted construction with a bold and linear roofing design in a bright terracotta.
The glazed canopy offers protection from the elements also.
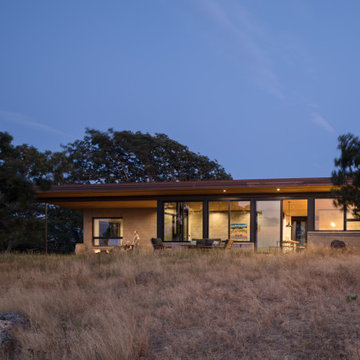
Getaway residence on 120 acres.
ポートランドにある小さなコンテンポラリースタイルのおしゃれな家の外観 (レンガサイディング) の写真
ポートランドにある小さなコンテンポラリースタイルのおしゃれな家の外観 (レンガサイディング) の写真
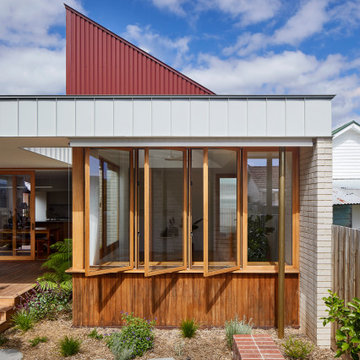
Coburg Frieze is a purified design that questions what’s really needed.
The interwar property was transformed into a long-term family home that celebrates lifestyle and connection to the owners’ much-loved garden. Prioritising quality over quantity, the crafted extension adds just 25sqm of meticulously considered space to our clients’ home, honouring Dieter Rams’ enduring philosophy of “less, but better”.
We reprogrammed the original floorplan to marry each room with its best functional match – allowing an enhanced flow of the home, while liberating budget for the extension’s shared spaces. Though modestly proportioned, the new communal areas are smoothly functional, rich in materiality, and tailored to our clients’ passions. Shielding the house’s rear from harsh western sun, a covered deck creates a protected threshold space to encourage outdoor play and interaction with the garden.
This charming home is big on the little things; creating considered spaces that have a positive effect on daily life.
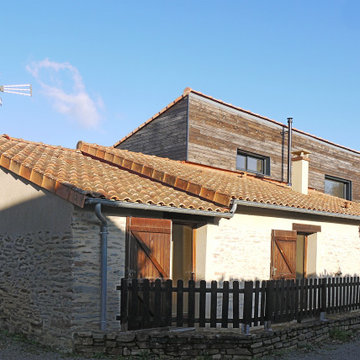
Vue de la maison existante et de son extension, depuis la rue
ナントにあるお手頃価格のコンテンポラリースタイルのおしゃれな家の外観 (下見板張り) の写真
ナントにあるお手頃価格のコンテンポラリースタイルのおしゃれな家の外観 (下見板張り) の写真
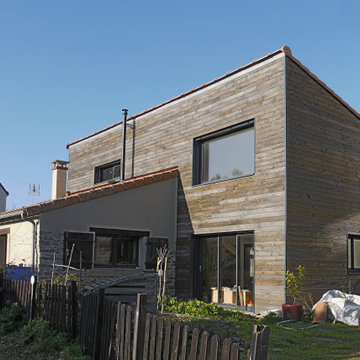
Vue de l'extension vers le salon, depuis la rue
ナントにあるお手頃価格のコンテンポラリースタイルのおしゃれな家の外観 (下見板張り) の写真
ナントにあるお手頃価格のコンテンポラリースタイルのおしゃれな家の外観 (下見板張り) の写真
コンテンポラリースタイルの家の外観の写真
1
