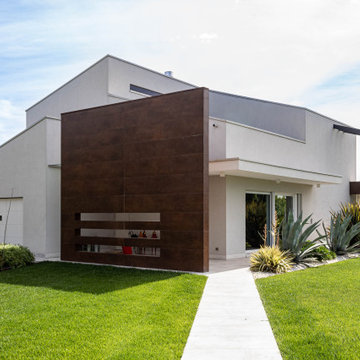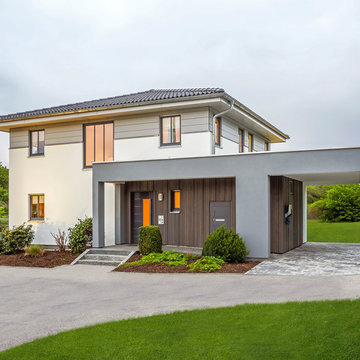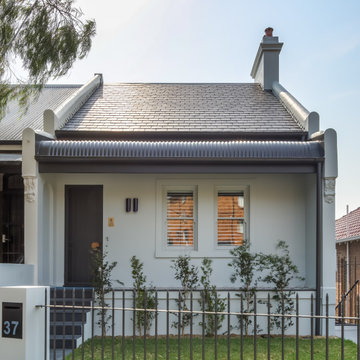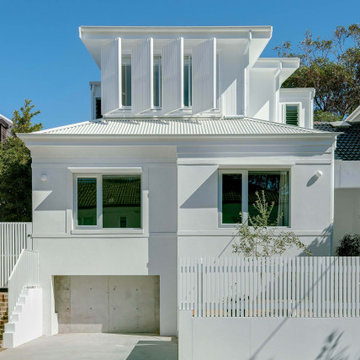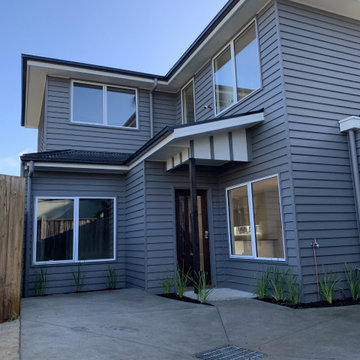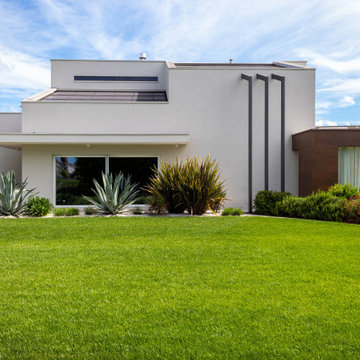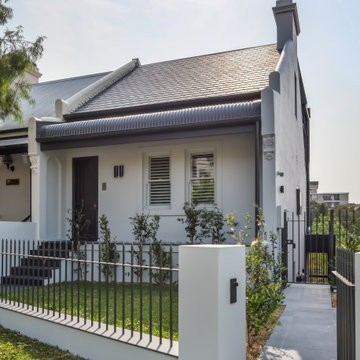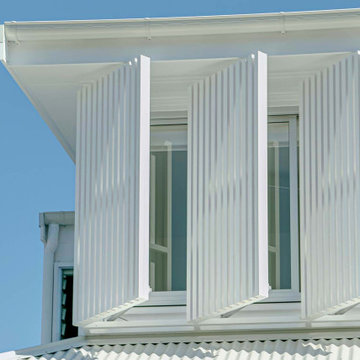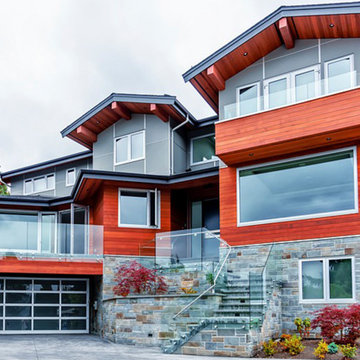コンテンポラリースタイルの家の外観 (混合材サイディング) の写真
絞り込み:
資材コスト
並び替え:今日の人気順
写真 1〜20 枚目(全 28 枚)
1/5
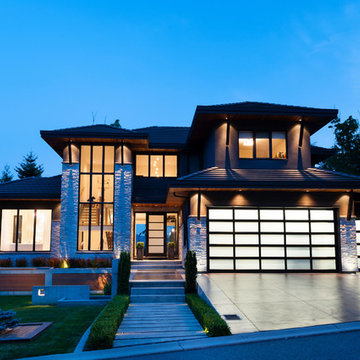
Photo by Paul Grdina Photography
バンクーバーにある高級な中くらいなコンテンポラリースタイルのおしゃれな家の外観 (混合材サイディング) の写真
バンクーバーにある高級な中くらいなコンテンポラリースタイルのおしゃれな家の外観 (混合材サイディング) の写真
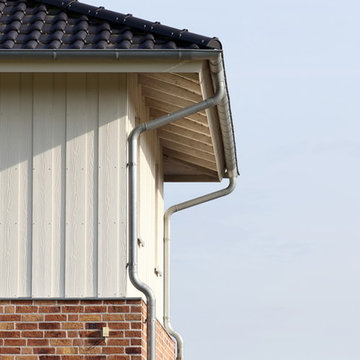
Neubau eines Einfamilienhaus mit Mischfassade. Das Obergeschoss wurde mit Cedral Lap Structur in weiß C 07 als Boden-Deckel-Schalung ausgeführt.
Foto: Conné van d'Grachten
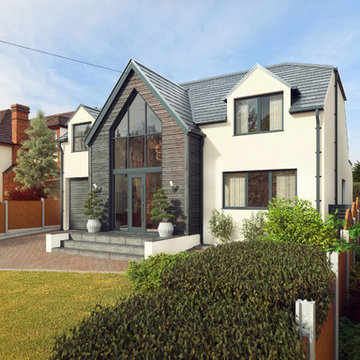
We worked carefully with the client and planners to achieve planning for this beautiful 2 storey 4 bedroom contemporary cottage / house with ample living space from a modest unmodernised 1960's bungalow.
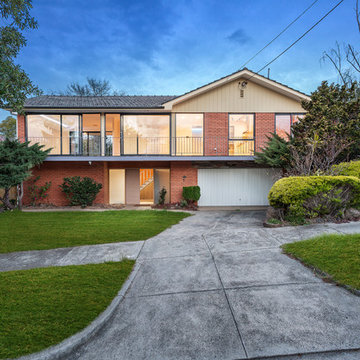
Large glass windows are installed to maximize natural lightings to the interiors as well as to open up the interiors to dialogue with the exterior landscape.
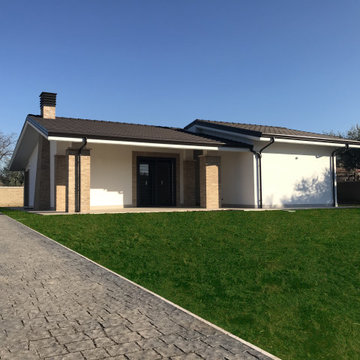
L’intervento edilizio prevede la realizzazione di otto villini con un unico livello fuori terra con copertura a falde inclinate.
Le unità abitative sono quadrilocali di circa 100 mq contenenti un living, una cucina con angolo cottura, due camere da letto con servizi e ripostigli.
Nella progettazione sono stati seguiti i principi del risparmio energetico e dell’ecosostenibilità oltre che ad uno studio dei materiali e delle sistemazioni esterne.
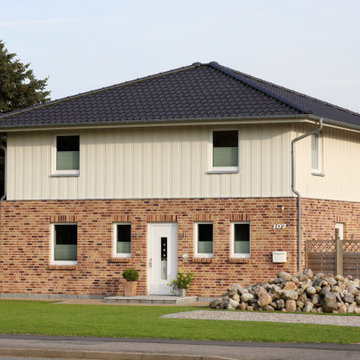
Neubau eines Einfamilienhaus mit Mischfassade. Das Obergeschoss wurde mit Cedral Lap Structur in weiß C 07 als Boden-Deckel-Schalung ausgeführt.
Foto: Conné van d'Grachten
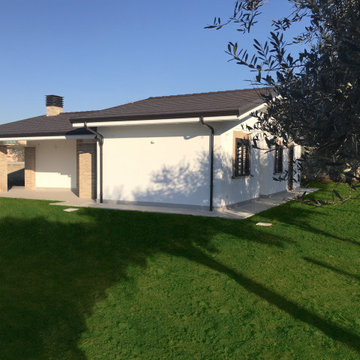
L’intervento edilizio prevede la realizzazione di otto villini con un unico livello fuori terra con copertura a falde inclinate.
Le unità abitative sono quadrilocali di circa 100 mq contenenti un living, una cucina con angolo cottura, due camere da letto con servizi e ripostigli.
Nella progettazione sono stati seguiti i principi del risparmio energetico e dell’ecosostenibilità oltre che ad uno studio dei materiali e delle sistemazioni esterne.
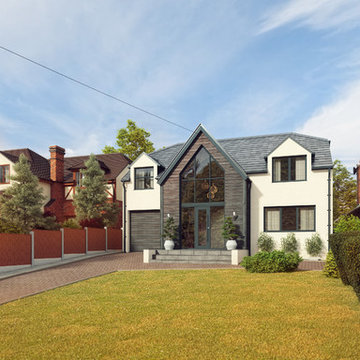
We worked carefully with the client and planners to achieve planning for this beautiful 2 storey 4 bedroom contemporary cottage / house with ample living space from a modest unmodernised 1960's bungalow.
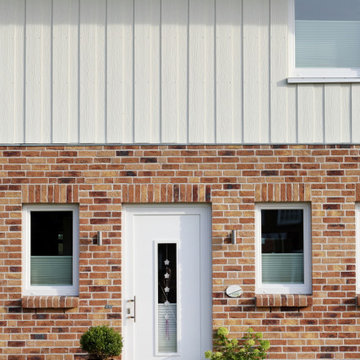
Neubau eines Einfamilienhaus mit Mischfassade. Das Obergeschoss wurde mit Cedral Lap Structur in weiß C 07 als Boden-Deckel-Schalung ausgeführt.
Foto: Conné van d'Grachten
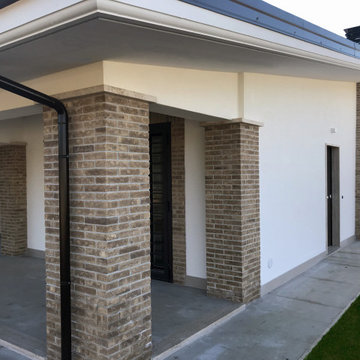
L’intervento edilizio prevede la realizzazione di otto villini con un unico livello fuori terra con copertura a falde inclinate.
Le unità abitative sono quadrilocali di circa 100 mq contenenti un living, una cucina con angolo cottura, due camere da letto con servizi e ripostigli.
Nella progettazione sono stati seguiti i principi del risparmio energetico e dell’ecosostenibilità oltre che ad uno studio dei materiali e delle sistemazioni esterne.
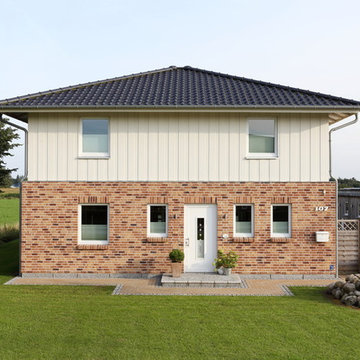
Neubau eines Einfamilienhaus mit Mischfassade. Das Obergeschoss wurde mit Cedral Lap Structur in weiß C 07 als Boden-Deckel-Schalung ausgeführt.
Foto: Conné van d'Grachten
コンテンポラリースタイルの家の外観 (混合材サイディング) の写真
1
