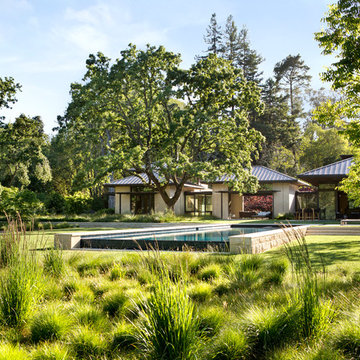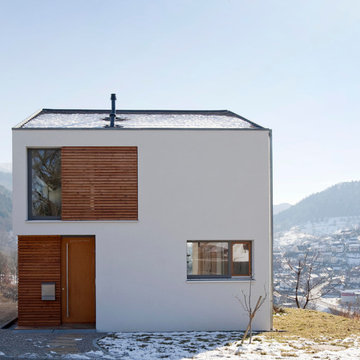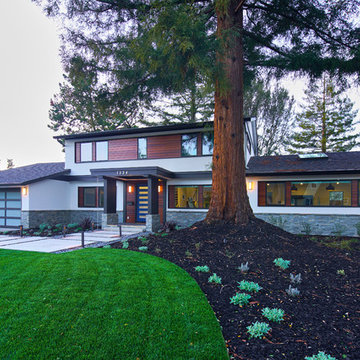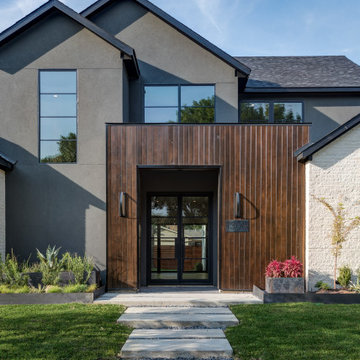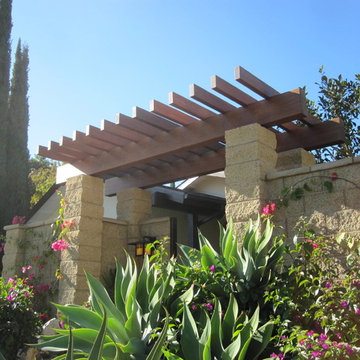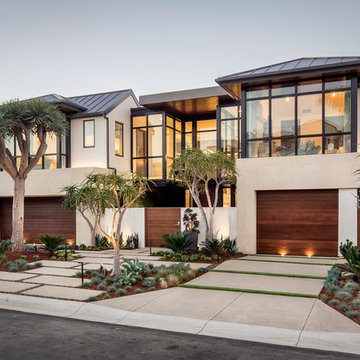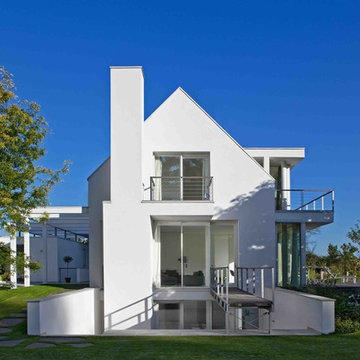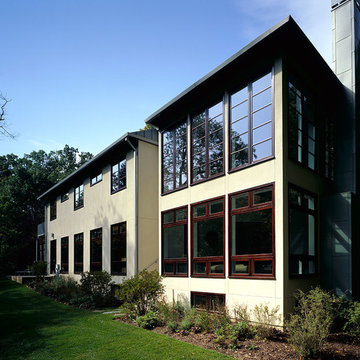コンテンポラリースタイルの家の外観 (漆喰サイディング) の写真
絞り込み:
資材コスト
並び替え:今日の人気順
写真 1〜20 枚目(全 2,329 枚)
1/5

Architect : CKA
Light grey stained cedar siding, stucco, I-beam posts at entry, and standing seam metal roof
サンフランシスコにあるコンテンポラリースタイルのおしゃれな家の外観 (漆喰サイディング) の写真
サンフランシスコにあるコンテンポラリースタイルのおしゃれな家の外観 (漆喰サイディング) の写真

This modern beach house in Jacksonville Beach features a large, open entertainment area consisting of great room, kitchen, dining area and lanai. A unique second-story bridge over looks both foyer and great room. Polished concrete floors and horizontal aluminum stair railing bring a contemporary feel. The kitchen shines with European-style cabinetry and GE Profile appliances. The private upstairs master suite is situated away from other bedrooms and features a luxury master shower and floating double vanity. Two roomy secondary bedrooms share an additional bath. Photo credit: Deremer Studios
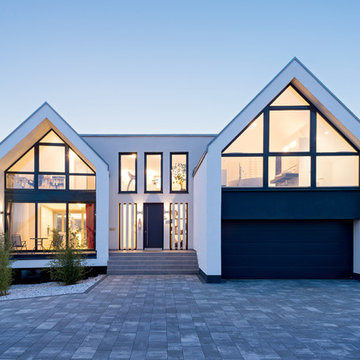
sebastian kolm architekturfotografie
ニュルンベルクにあるコンテンポラリースタイルのおしゃれな家の外観 (漆喰サイディング) の写真
ニュルンベルクにあるコンテンポラリースタイルのおしゃれな家の外観 (漆喰サイディング) の写真
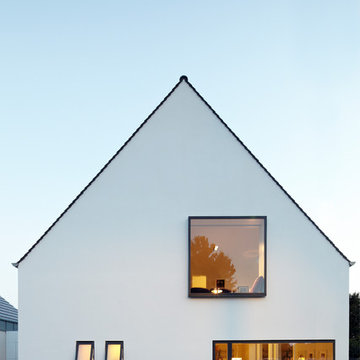
Fotos: Lioba Schneider Architekturfotografie
I Architekt: falke architekten köln
ケルンにあるコンテンポラリースタイルのおしゃれな家の外観 (漆喰サイディング) の写真
ケルンにあるコンテンポラリースタイルのおしゃれな家の外観 (漆喰サイディング) の写真
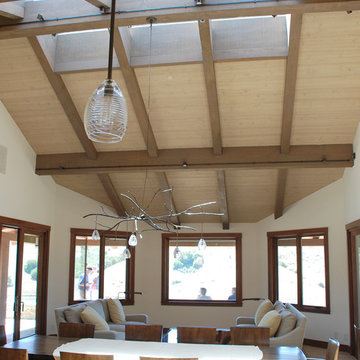
Note center window completing panoramic view of lake below. In original design, this was the loation of a massive fireplace, which completely blocked the view. We removed the fireplace and opened up the window.
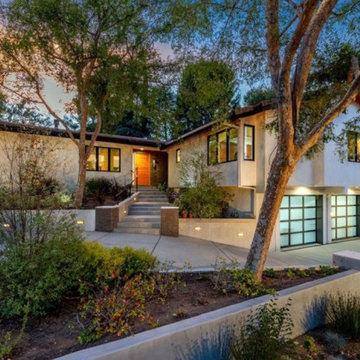
This Encino home was completely reconfigured and redesigned for a couple who inhabited it since the 70’s. Of the original structure, we retained the metal roof tiles. Although the original structure was considerably modernized, it retains some of its original lines.
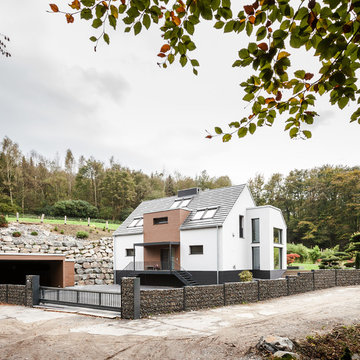
Altes Wohnhaus von 1947 neu interpretiert
©Jannis Wiebusch
エッセンにある中くらいなコンテンポラリースタイルのおしゃれな家の外観 (漆喰サイディング) の写真
エッセンにある中くらいなコンテンポラリースタイルのおしゃれな家の外観 (漆喰サイディング) の写真
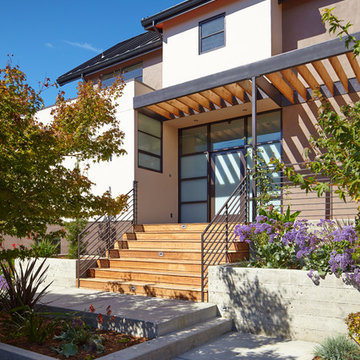
Originally a nearly three-story tall 1920’s European-styled home was turned into a modern villa for work and home. A series of low concrete retaining wall planters and steps gradually takes you up to the second level entry, grounding or anchoring the house into the site, as does a new wrap around veranda and trellis. Large eave overhangs on the upper roof were designed to give the home presence and were accented with a Mid-century orange color. The new master bedroom addition white box creates a better sense of entry and opens to the wrap around veranda at the opposite side. Inside the owners live on the lower floor and work on the upper floor with the garage basement for storage, archives and a ceramics studio. New windows and open spaces were created for the graphic designer owners; displaying their mid-century modern furnishings collection.
A lot of effort went into attempting to lower the house visually by bringing the ground plane higher with the concrete retaining wall planters, steps, wrap around veranda and trellis, and the prominent roof with exaggerated overhangs. That the eaves were painted orange is a cool reflection of the owner’s Dutch heritage. Budget was a driver for the project and it was determined that the footprint of the home should have minimal extensions and that the new windows remain in the same relative locations as the old ones. Wall removal was utilized versus moving and building new walls where possible.
Photo Credit: John Sutton Photography.
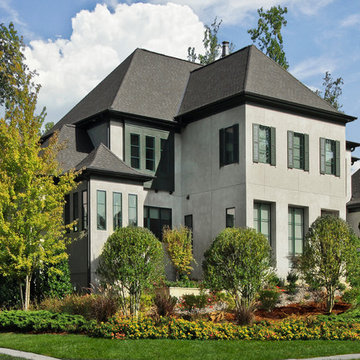
Designed by: www.elitedesigngroup.com
Built By: www.jasamgroup.com
シャーロットにあるラグジュアリーなコンテンポラリースタイルのおしゃれな家の外観 (漆喰サイディング) の写真
シャーロットにあるラグジュアリーなコンテンポラリースタイルのおしゃれな家の外観 (漆喰サイディング) の写真
コンテンポラリースタイルの家の外観 (漆喰サイディング) の写真
1

