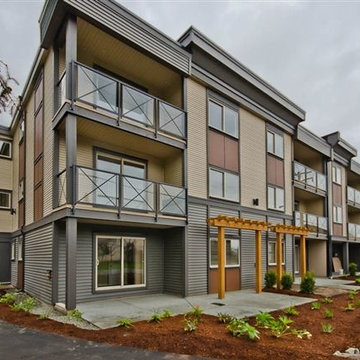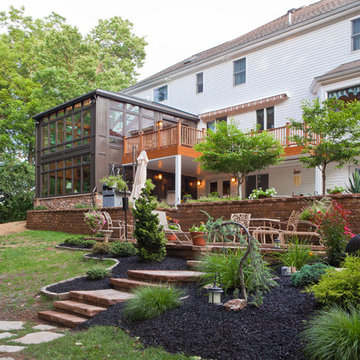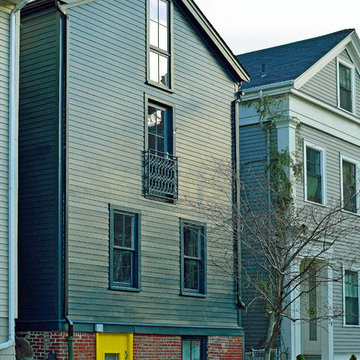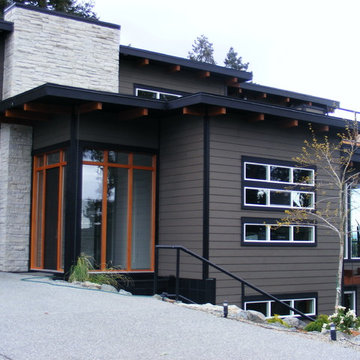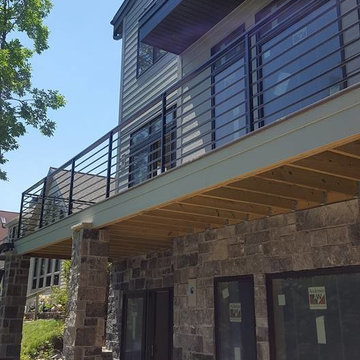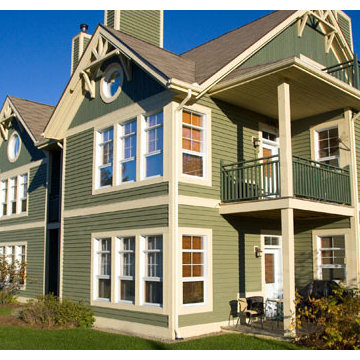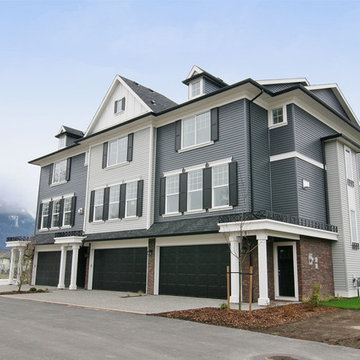コンテンポラリースタイルの三階建ての家 (全タイプのサイディング素材、ビニールサイディング) の写真
絞り込み:
資材コスト
並び替え:今日の人気順
写真 1〜20 枚目(全 133 枚)
1/5
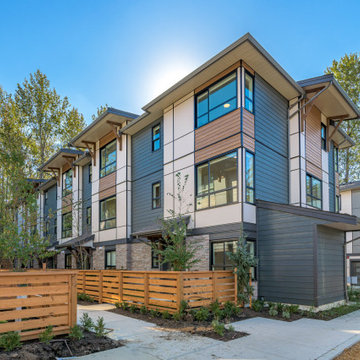
Townhome compex modern exterior
バンクーバーにあるお手頃価格の小さなコンテンポラリースタイルのおしゃれな家の外観 (ビニールサイディング、タウンハウス、混合材屋根、縦張り) の写真
バンクーバーにあるお手頃価格の小さなコンテンポラリースタイルのおしゃれな家の外観 (ビニールサイディング、タウンハウス、混合材屋根、縦張り) の写真
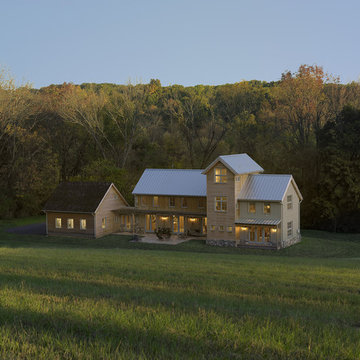
Located in Pennsylvania horse country on the slope of a family farm, the Nagy residence is a modern farmhouse designed for a modern family. Like historic farmhouses, the Nagy home has an orientation and floorplan that optimizes passive heating and cooling. But unlike farmhouses which did not have the benefit of high-performance glass and insulation, the Nagy home is flooded with daylight in each room. Warm, natural materials reflect the surrounding site while clean detailing gives them a more modern aesthetic.
Photos by: Don Pearse Photographers, Inc.
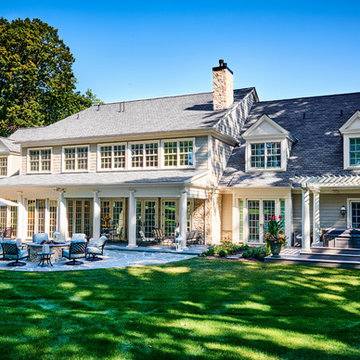
Brazilian Cherry (Jatoba Ebony-Expresso Stain with 35% sheen) Solid Prefinished 3/4" x 3 1/4" x RL 1'-7' Premium/A Grade 22.7 sqft per box X 237 boxes = 5390 sqft
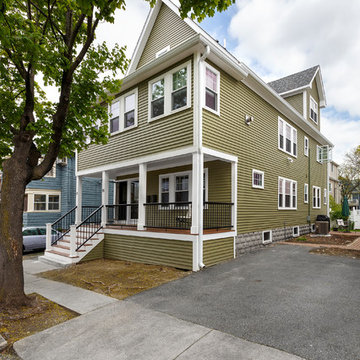
New siding, roof, dormers, porches, metal railings, and windows.
Patrick Rogers Photography
ボストンにあるコンテンポラリースタイルのおしゃれな家の外観 (ビニールサイディング、緑の外壁) の写真
ボストンにあるコンテンポラリースタイルのおしゃれな家の外観 (ビニールサイディング、緑の外壁) の写真
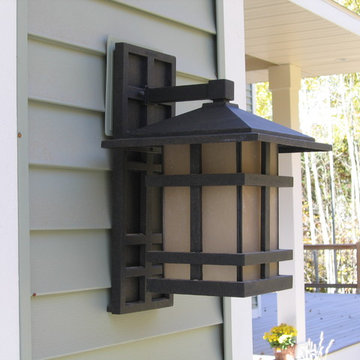
Exterior Lighting.
Copyrighted Photography by Eric A. Hughes
グランドラピッズにあるコンテンポラリースタイルのおしゃれな家の外観 (ビニールサイディング、緑の外壁) の写真
グランドラピッズにあるコンテンポラリースタイルのおしゃれな家の外観 (ビニールサイディング、緑の外壁) の写真
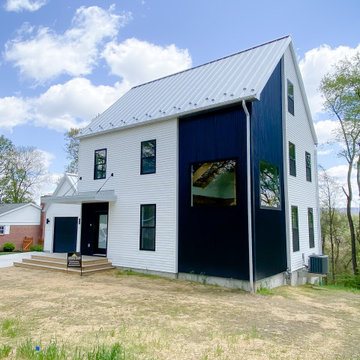
Extior of the home Resembling a typical form with direct insets and contemporary attributes that allow for a balanced end goal.
他の地域にあるお手頃価格の小さなコンテンポラリースタイルのおしゃれな家の外観 (ビニールサイディング、下見板張り) の写真
他の地域にあるお手頃価格の小さなコンテンポラリースタイルのおしゃれな家の外観 (ビニールサイディング、下見板張り) の写真
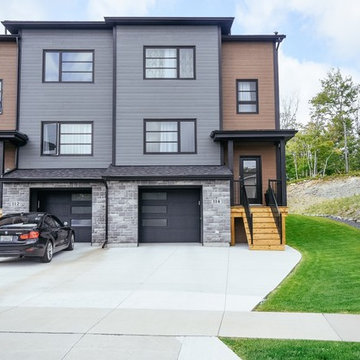
townhouse exterior
他の地域にあるコンテンポラリースタイルのおしゃれな家の外観 (ビニールサイディング、タウンハウス) の写真
他の地域にあるコンテンポラリースタイルのおしゃれな家の外観 (ビニールサイディング、タウンハウス) の写真
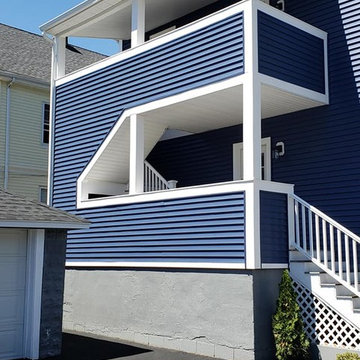
The new rear deck provides outdoor space for both units and an egress stair from the second level. The removed interior stair allowed for a better kitchen layout.
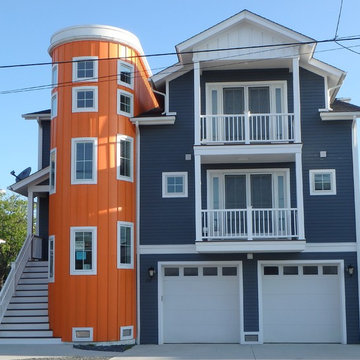
5 bedroom, 3-1/2 bath home with canal frontage, 2 private bedroom balconies, elevator, elevated deck and stair tower feature that was designed to pay homage to the WWII watch towers found along the Delaware coastline.
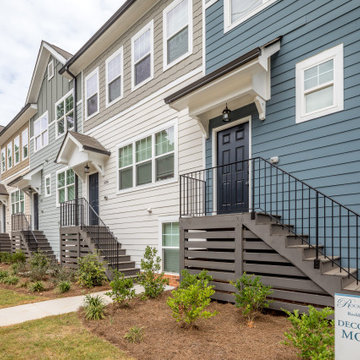
Kensington Gates in Doraville
アトランタにある高級な中くらいなコンテンポラリースタイルのおしゃれな家の外観 (ビニールサイディング、タウンハウス) の写真
アトランタにある高級な中くらいなコンテンポラリースタイルのおしゃれな家の外観 (ビニールサイディング、タウンハウス) の写真
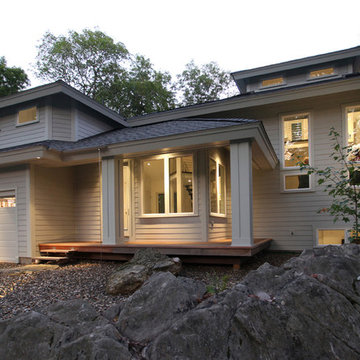
Colin Corbo & Michael Bowman Photography
ニューヨークにあるコンテンポラリースタイルのおしゃれな三階建ての家 (ビニールサイディング) の写真
ニューヨークにあるコンテンポラリースタイルのおしゃれな三階建ての家 (ビニールサイディング) の写真
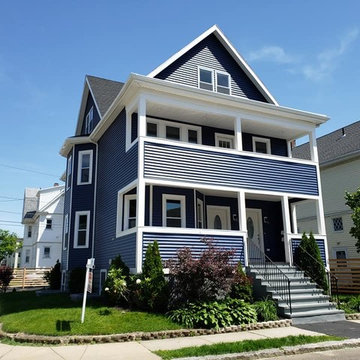
The renovated building showing the majority of the project. The house was constructed circa 1910 and did not have a third level. The existing roof was removed and a gable roof added to get three bedrooms on the upper story. The basement was excavated level for three more bedrooms.
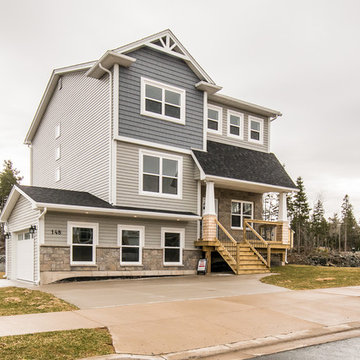
Basem Awaad
他の地域にあるお手頃価格の中くらいなコンテンポラリースタイルのおしゃれな家の外観 (ビニールサイディング) の写真
他の地域にあるお手頃価格の中くらいなコンテンポラリースタイルのおしゃれな家の外観 (ビニールサイディング) の写真
コンテンポラリースタイルの三階建ての家 (全タイプのサイディング素材、ビニールサイディング) の写真
1
