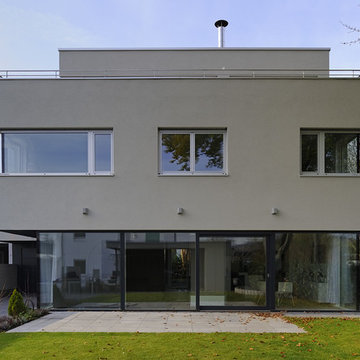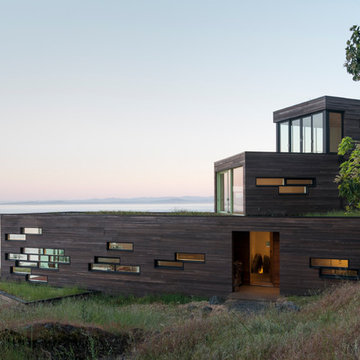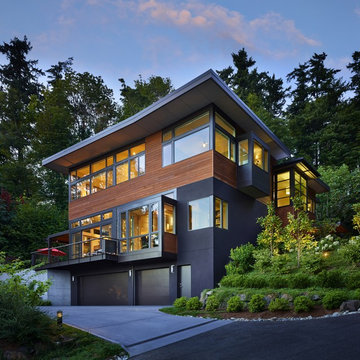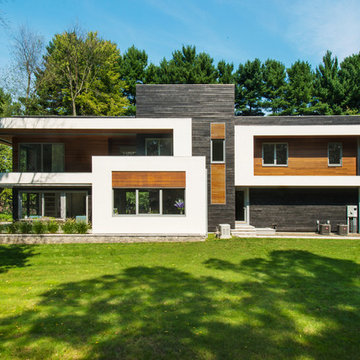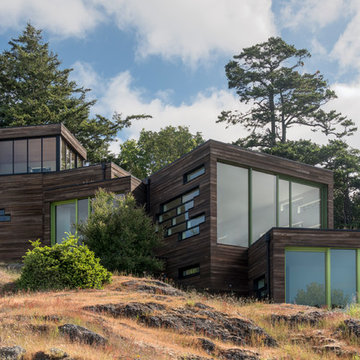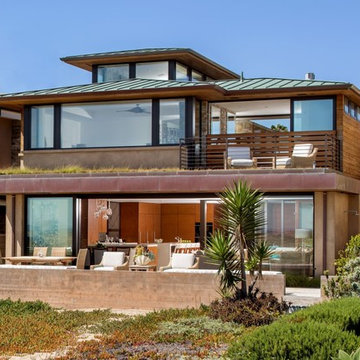コンテンポラリースタイルの三階建ての家 (緑化屋根) の写真
絞り込み:
資材コスト
並び替え:今日の人気順
写真 1〜20 枚目(全 200 枚)
1/4

Brian Thomas Jones, Alex Zarour
ロサンゼルスにある中くらいなコンテンポラリースタイルのおしゃれな家の外観 (コンクリート繊維板サイディング、緑化屋根) の写真
ロサンゼルスにある中くらいなコンテンポラリースタイルのおしゃれな家の外観 (コンクリート繊維板サイディング、緑化屋根) の写真

Photo credit: Matthew Smith ( http://www.msap.co.uk)
ケンブリッジシャーにあるお手頃価格の中くらいなコンテンポラリースタイルのおしゃれな家の外観 (メタルサイディング、緑の外壁、タウンハウス、緑化屋根) の写真
ケンブリッジシャーにあるお手頃価格の中くらいなコンテンポラリースタイルのおしゃれな家の外観 (メタルサイディング、緑の外壁、タウンハウス、緑化屋根) の写真
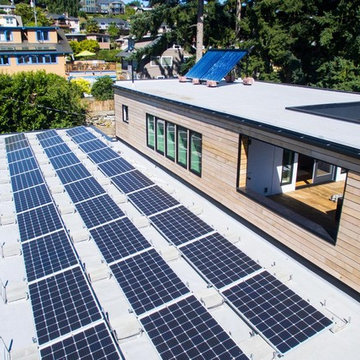
zero net energy house in Seattle with large solar array on the roof
シアトルにあるお手頃価格の中くらいなコンテンポラリースタイルのおしゃれな家の外観 (緑化屋根) の写真
シアトルにあるお手頃価格の中くらいなコンテンポラリースタイルのおしゃれな家の外観 (緑化屋根) の写真
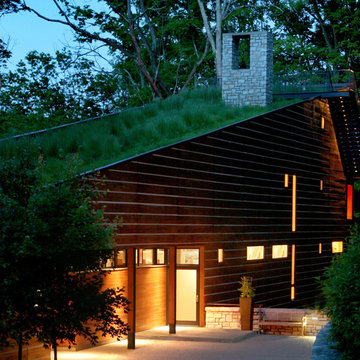
Taking its cues from both persona and place, this residence seeks to reconcile a difficult, walnut-wooded site with the late client’s desire to live in a log home in the woods. The residence was conceived as a 24 ft x 150 ft linear bar rising into the trees from northwest to southeast. Positioned according to subdivision covenants, the structure bridges 40 ft across an existing intermittent creek, thereby preserving the natural drainage patterns and habitat. The residence’s long and narrow massing allowed many of the trees to remain, enabling the client to live in a wooded environment. A requested pool “grotto” and porte cochere complete the site interventions. The structure’s section rises successively up a cascading stair to culminate in a glass-enclosed meditative space (known lovingly as the “bird feeder”), providing access to the grass roof via an exterior stair. The walnut trees, cleared from the site during construction, were locally milled and returned to the residence as hardwood flooring.
Photo Credit: Eric Williams (Sophisticated Living magazine)
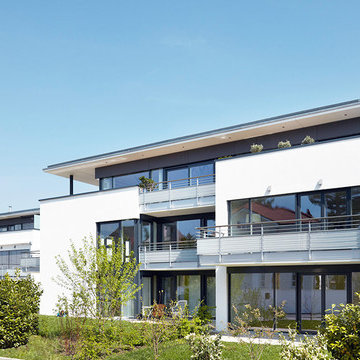
© Copyright Loweg Architekten
シュトゥットガルトにあるコンテンポラリースタイルのおしゃれな家の外観 (漆喰サイディング、緑化屋根) の写真
シュトゥットガルトにあるコンテンポラリースタイルのおしゃれな家の外観 (漆喰サイディング、緑化屋根) の写真
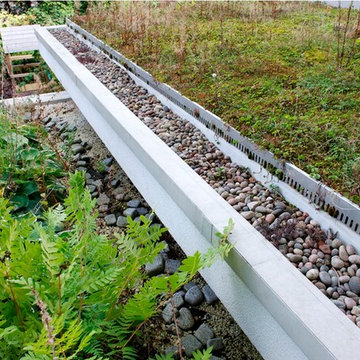
Sedum roof to create green carpet outside of master bedroom window
ケントにあるコンテンポラリースタイルのおしゃれな家の外観 (緑化屋根) の写真
ケントにあるコンテンポラリースタイルのおしゃれな家の外観 (緑化屋根) の写真
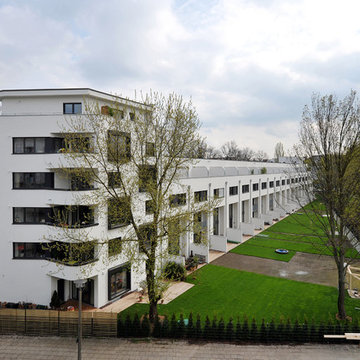
(c) büro13 architekten, Xpress/ Rolf Walter
ベルリンにあるラグジュアリーなコンテンポラリースタイルのおしゃれな家の外観 (漆喰サイディング、タウンハウス、緑化屋根) の写真
ベルリンにあるラグジュアリーなコンテンポラリースタイルのおしゃれな家の外観 (漆喰サイディング、タウンハウス、緑化屋根) の写真
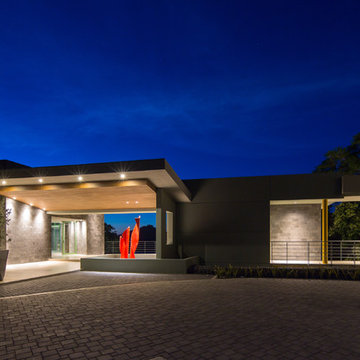
Dusk hour brings out the life in Casa Magayon, where the all-glass exterior brings the inside spaces out and become part of the outdoor experience. The turquoise-blue pool glows onto the exterior facade, and the balcony overhangs glow with the warmth of reflected light.
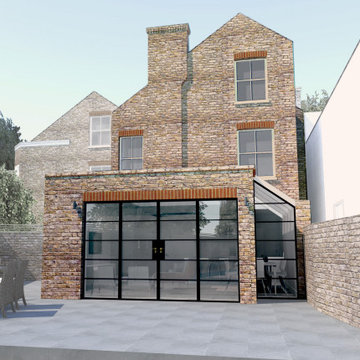
Visual of rear of property showing ground floor extension
ロンドンにある高級なコンテンポラリースタイルのおしゃれな家の外観 (レンガサイディング、緑化屋根) の写真
ロンドンにある高級なコンテンポラリースタイルのおしゃれな家の外観 (レンガサイディング、緑化屋根) の写真
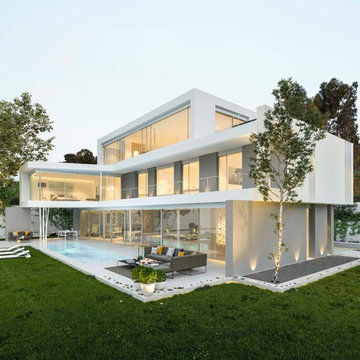
Debido a las reducidas dimensiones de la parcela, la idea de la propuesta y principal inquietud de los clientes era el máximo aprovechamiento posible del espacio exterior. Por ello, se plantea una planta baja totalmente abierta al exterior, permeable también al espacio exterior posterior, que en seguida nos sugiere que toda la superficie de parcela se convierte en un gran jardín, fusionándose todos los espacios (jardín principal | vivienda | jardín entrada posterior).
El resto de plantas descansan sobre este gran jardín transparente consiguiendo la sensación de que estas plantas se suspenden y gravitan sobre el espacio exterior. Esto se consigue con unas grandes cristaleras en planta baja que una vez abiertas nos hacen que el espacio fluya y conseguir una máxima relación/ambigüedad de interior – exterior.
La planta baja y planta primera funcionan como grandes miradores enfocados a las vistas de la ciudad de Barcelona.

Rear extension
ロンドンにある高級なコンテンポラリースタイルのおしゃれな家の外観 (デュープレックス、緑化屋根) の写真
ロンドンにある高級なコンテンポラリースタイルのおしゃれな家の外観 (デュープレックス、緑化屋根) の写真
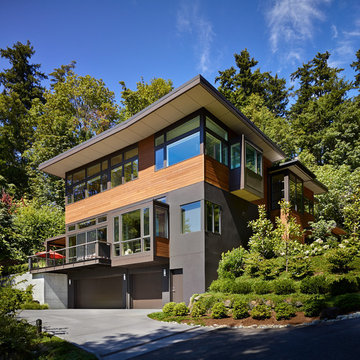
Benjamin Benschneider
シアトルにあるラグジュアリーなコンテンポラリースタイルのおしゃれな家の外観 (混合材サイディング、マルチカラーの外壁、緑化屋根) の写真
シアトルにあるラグジュアリーなコンテンポラリースタイルのおしゃれな家の外観 (混合材サイディング、マルチカラーの外壁、緑化屋根) の写真
コンテンポラリースタイルの三階建ての家 (緑化屋根) の写真
1

