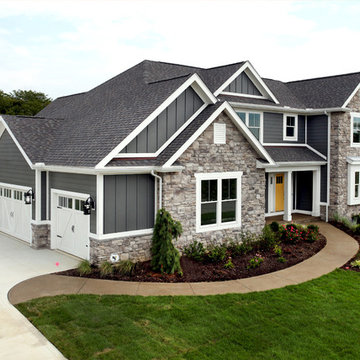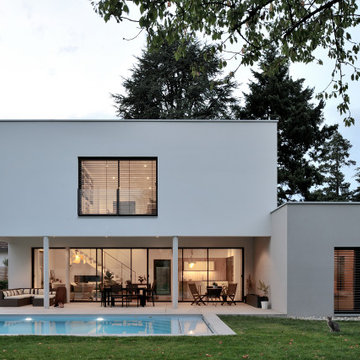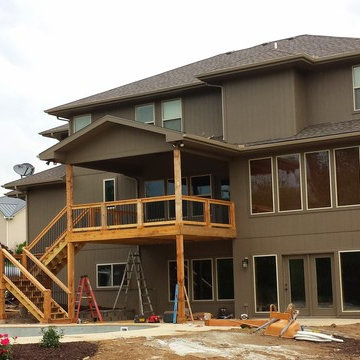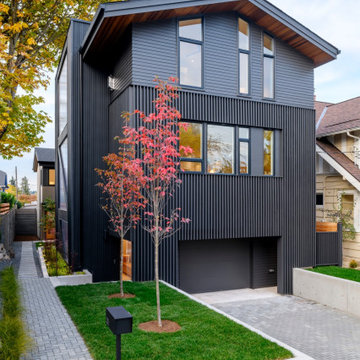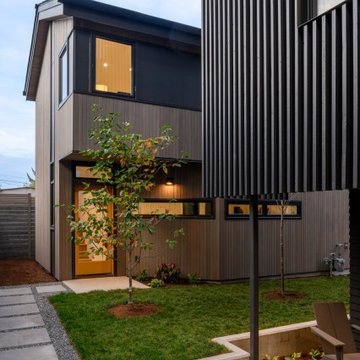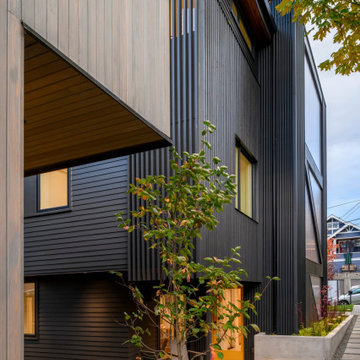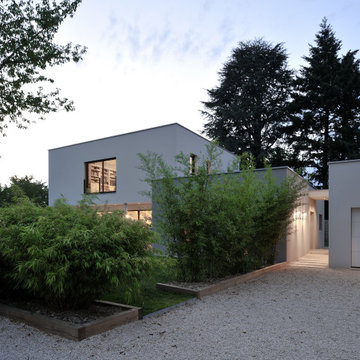コンテンポラリースタイルの家の外観 (緑化屋根、混合材サイディング) の写真
絞り込み:
資材コスト
並び替え:今日の人気順
写真 1〜16 枚目(全 16 枚)
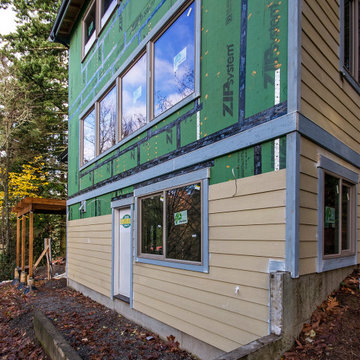
This current new custom home project, nestled in the woods of Fairhaven, Washington, is well underway with a third story framed as of mid-September. As with all of our homes, Advanced Framing, Zip System sheathing, and whole-house water and air filtration systems are standard. We'll be adding regular updates here on Houzz, so please stay tuned. Cheers!
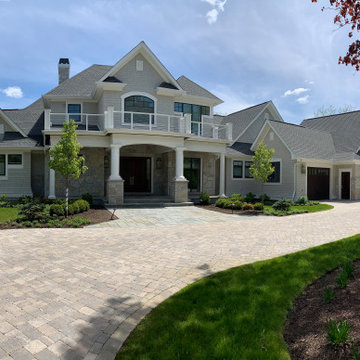
Back exterior elevation with porches, patio and stairs to ground floor.
ミルウォーキーにあるラグジュアリーなコンテンポラリースタイルのおしゃれな家の外観 (混合材サイディング、ウッドシングル張り) の写真
ミルウォーキーにあるラグジュアリーなコンテンポラリースタイルのおしゃれな家の外観 (混合材サイディング、ウッドシングル張り) の写真
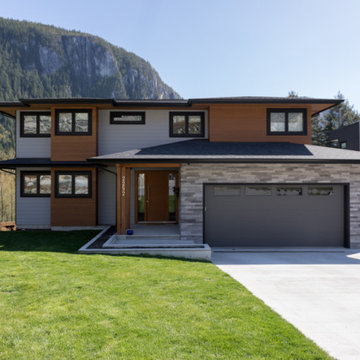
Welcomed by a cultured stone wrap feature wall at the entrance, this stunning custom west coast contemporary home opens up into a living area with a double sided fireplace that draws you to one of two private decks with unobstructed mountain views. Not only was it built by a reputable builder, but it was also featured on HGTV’s Worst to First!
Watch the complete episode online: https://www.hgtv.ca/shows/worst-to-first/videos/darlene-scott/1531522115681/
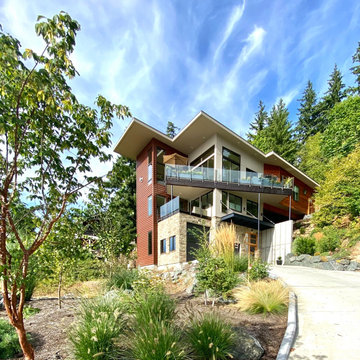
History:
Client was given a property, that was extremely difficult to build on, with a very steep, 25-30' drop. They tried to sell the property for many years, with no luck. They finally decided that they should build something on it, for themselves, to prove it could be done. No access was allowed at the top of the steep incline. Client assumed it would be an expensive foundation built parallel to the hillside, somehow.
Program:
The program involved a level for one floor living, (LR/DR/KIT/MBR/UTILITY) as an age-in-place for this recently retired couple. Any other levels should have additional bedrooms that could also feel like a separate AirBnB space, or allow for a future caretaker. There was also a desire for a garage with a recreational vehicle and regular car. The main floor should take advantage of the primary views to the southwest, even though the lot faces due west. Also a desire for easy access to an upper level trail and low maintenance materials with easy maintenance access to roof. The preferred style was a fresher, contemporary feel.
Solution:
A concept design was presented, initially desired by the client, parallel to the hillside, as they had originally envisioned.
An alternate idea was also presented, that was perpendicular to the steep hillside. This avoided having difficult foundations on the steep hillside, by spanning... over it. It also allowed the top, main floor to be farther out on the west end of the site to avoid neighboring view blockage & to better see the primary southwest view. Savings in foundation costs allowed the installation of a residential elevator to get from the garage to the top, main living level. Stairs were also available for regular exercise. An exterior deck was angled towards the primary SW view to the San Juan Islands. The roof was originally desired to be a hip style on all sides, but a better solution allowed for a simple slope back to the 10' high east side for easier maintenance & access, since the west side was almost 50' high!
The clients undertook this home as a speculative, temporary project, intending for it to add value, to sell. However, the unexpected solution, and experience in living here, has them wanting to stay forever.
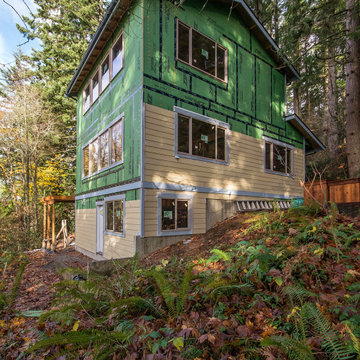
This current new custom home project, nestled in the woods of Fairhaven, Washington, is well underway with a third story framed as of mid-September. As with all of our homes, Advanced Framing, Zip System sheathing, and whole-house water and air filtration systems are standard. We'll be adding regular updates here on Houzz, so please stay tuned. Cheers!
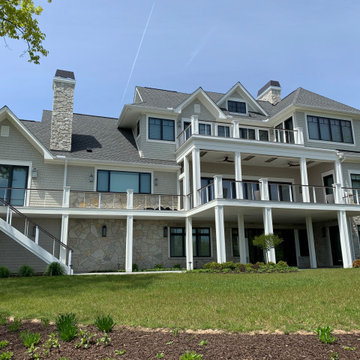
Back exterior elevation with porches, patio and stairs to ground floor.
ミルウォーキーにあるラグジュアリーなコンテンポラリースタイルのおしゃれな家の外観 (混合材サイディング、ウッドシングル張り) の写真
ミルウォーキーにあるラグジュアリーなコンテンポラリースタイルのおしゃれな家の外観 (混合材サイディング、ウッドシングル張り) の写真
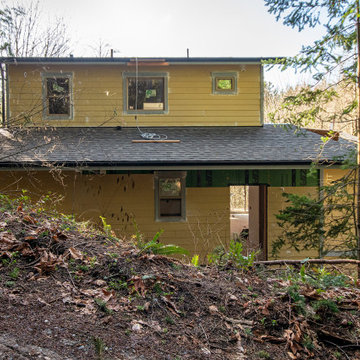
This current new custom home project, nestled in the woods of Fairhaven, Washington, is well underway with a third story framed as of mid-September. As with all of our homes, Advanced Framing, Zip System sheathing, and whole-house water and air filtration systems are standard. We'll be adding regular updates here on Houzz, so please stay tuned. Cheers!
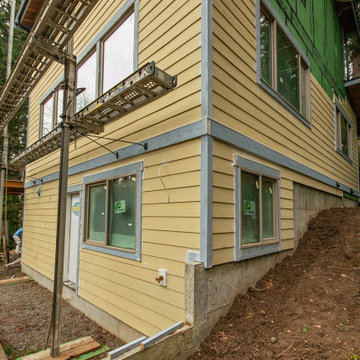
This current new custom home project, nestled in the woods of Fairhaven, Washington, is well underway with a third story framed as of mid-September. As with all of our homes, Advanced Framing, Zip System sheathing, and whole-house water and air filtration systems are standard. We'll be adding regular updates here on Houzz, so please stay tuned. Cheers!
コンテンポラリースタイルの家の外観 (緑化屋根、混合材サイディング) の写真
1
