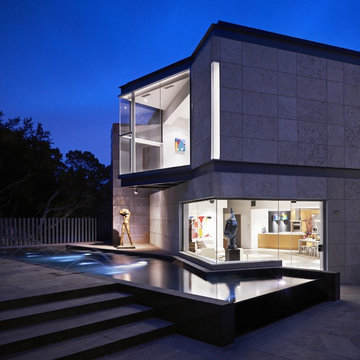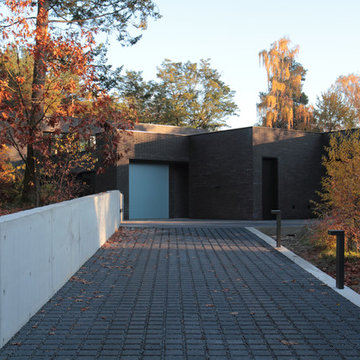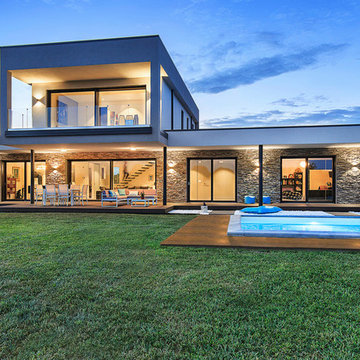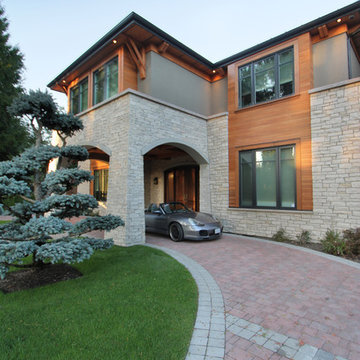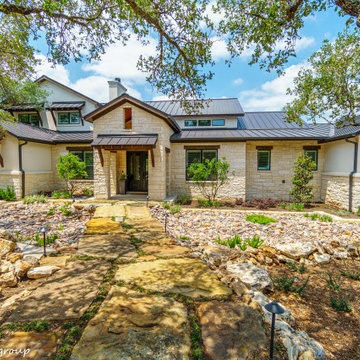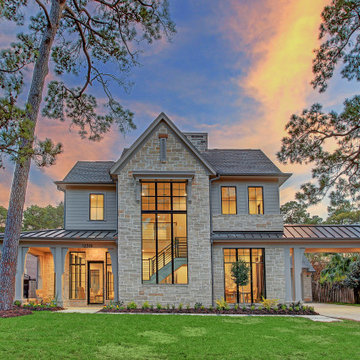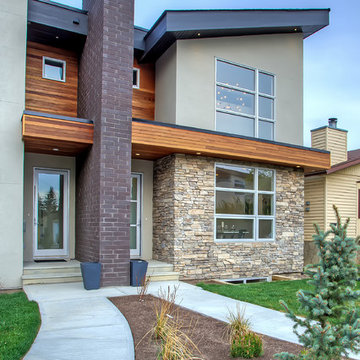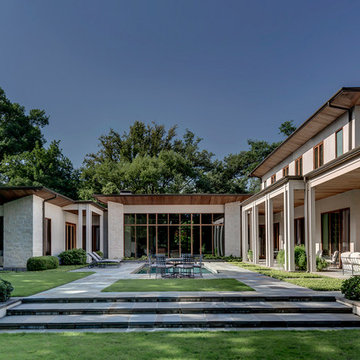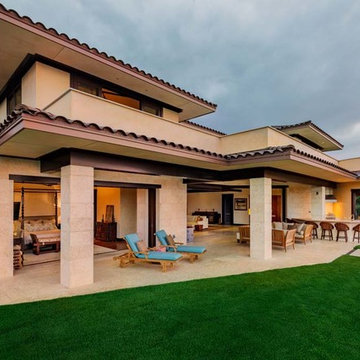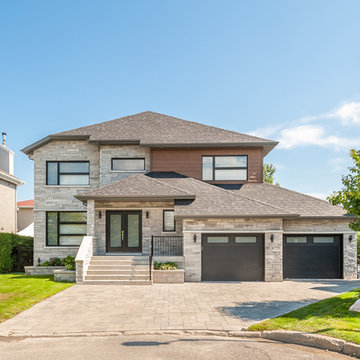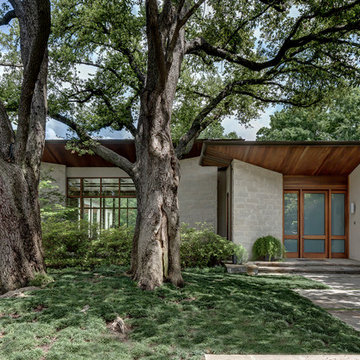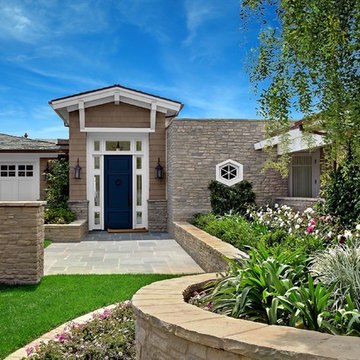コンテンポラリースタイルの二階建ての家 (混合材屋根、石材サイディング) の写真
絞り込み:
資材コスト
並び替え:今日の人気順
写真 1〜20 枚目(全 111 枚)
1/5
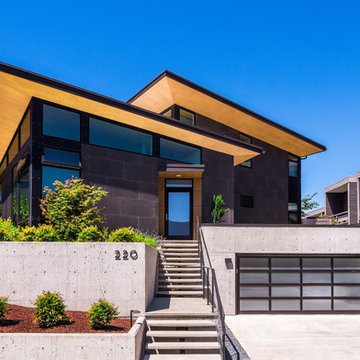
The 7th Avenue project is a contemporary twist on a mid century modern design. The home is designed for a professional couple that are well traveled and love the Taliesen west style of architecture. Design oriented individuals, the clients had always wanted to design their own home and they took full advantage of that opportunity. A jewel box design, the solution is engineered entirely to fit their aesthetic for living. Worked tightly to budget, the client was closely involved in every step of the process ensuring that the value was delivered where they wanted it.
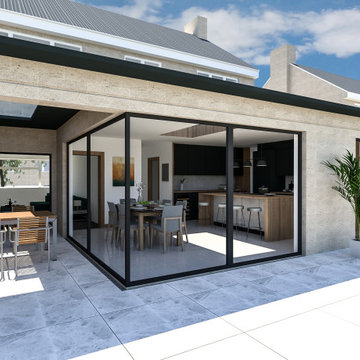
This full width rear extension was designed to frame key views down the garden for a family that love being outdoors. In addition the brief was to create a series of indoor/ outdoor spaces that would allow the clients to make full use of the garden throughout the year.
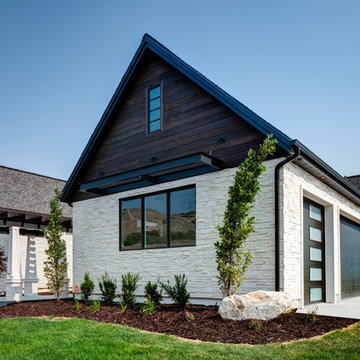
Interior Designer: Simons Design Studio
Builder: Magleby Construction
Photography: Alan Blakely Photography
ソルトレイクシティにある高級なコンテンポラリースタイルのおしゃれな家の外観 (混合材屋根、石材サイディング) の写真
ソルトレイクシティにある高級なコンテンポラリースタイルのおしゃれな家の外観 (混合材屋根、石材サイディング) の写真
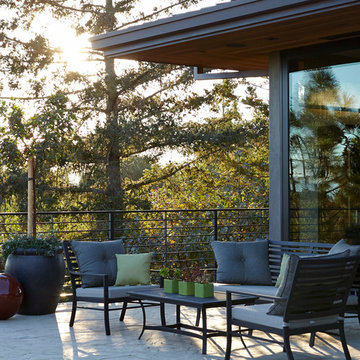
Photo Credit: Eric Zepeda
サンフランシスコにある高級な中くらいなコンテンポラリースタイルのおしゃれな家の外観 (石材サイディング、混合材屋根) の写真
サンフランシスコにある高級な中くらいなコンテンポラリースタイルのおしゃれな家の外観 (石材サイディング、混合材屋根) の写真
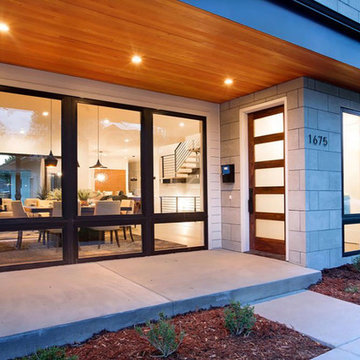
This was a brand new construction in a really beautiful Denver neighborhood. My client wanted a modern style across the board keeping functionality and costs in mind at all times. Beautiful Scandinavian white oak hardwood floors were used throughout the house.
I designed this two-tone kitchen to bring a lot of personality to the space while keeping it simple combining white countertops and black light fixtures.
Project designed by Denver, Colorado interior designer Margarita Bravo. She serves Denver as well as surrounding areas such as Cherry Hills Village, Englewood, Greenwood Village, and Bow Mar.
For more about MARGARITA BRAVO, click here: https://www.margaritabravo.com/
To learn more about this project, click here: https://www.margaritabravo.com/portfolio/bonnie-brae/
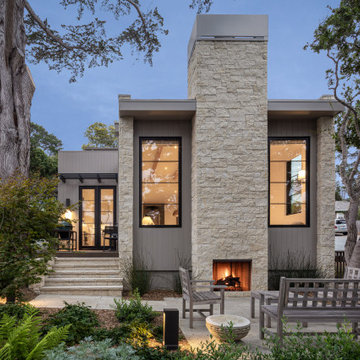
Outdoor seating with fireplace.
オレンジカウンティにある高級な中くらいなコンテンポラリースタイルのおしゃれな家の外観 (石材サイディング、混合材屋根) の写真
オレンジカウンティにある高級な中くらいなコンテンポラリースタイルのおしゃれな家の外観 (石材サイディング、混合材屋根) の写真
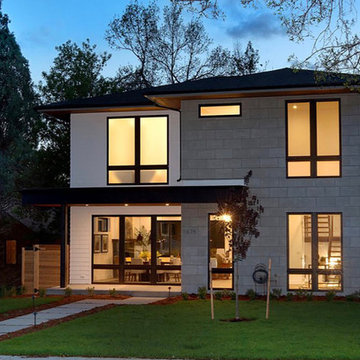
This was a brand new construction in a really beautiful Denver neighborhood. My client wanted a modern style across the board keeping functionality and costs in mind at all times. Beautiful Scandinavian white oak hardwood floors were used throughout the house.
I designed this two-tone kitchen to bring a lot of personality to the space while keeping it simple combining white countertops and black light fixtures.
Project designed by Denver, Colorado interior designer Margarita Bravo. She serves Denver as well as surrounding areas such as Cherry Hills Village, Englewood, Greenwood Village, and Bow Mar.
For more about MARGARITA BRAVO, click here: https://www.margaritabravo.com/
To learn more about this project, click here: https://www.margaritabravo.com/portfolio/bonnie-brae/
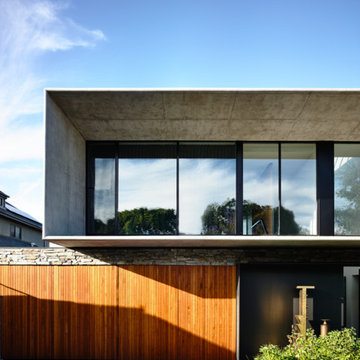
Architect - Matt Gibson Architecture + Design.
ロサンゼルスにあるコンテンポラリースタイルのおしゃれな家の外観 (石材サイディング、混合材屋根) の写真
ロサンゼルスにあるコンテンポラリースタイルのおしゃれな家の外観 (石材サイディング、混合材屋根) の写真
コンテンポラリースタイルの二階建ての家 (混合材屋根、石材サイディング) の写真
1
