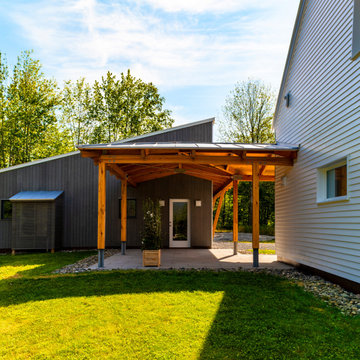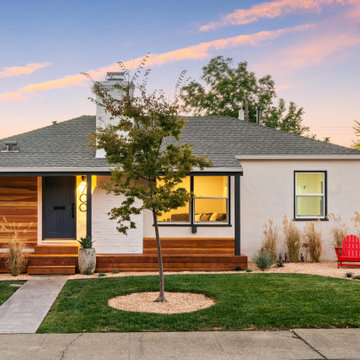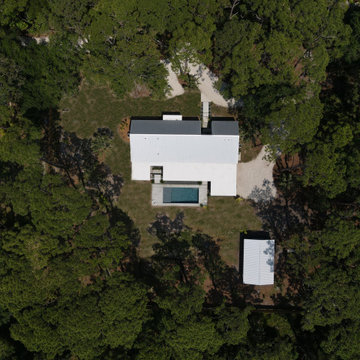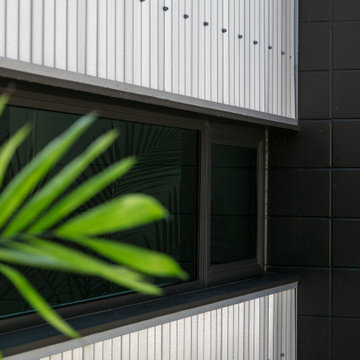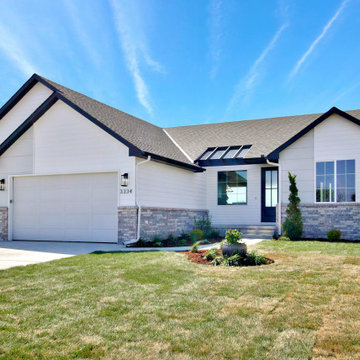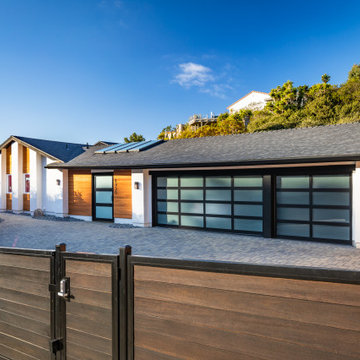コンテンポラリースタイルの家の外観 (混合材サイディング) の写真
絞り込み:
資材コスト
並び替え:今日の人気順
写真 1〜20 枚目(全 103 枚)
1/5
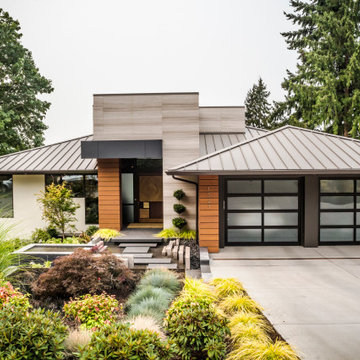
From the street, the exterior of the home is understated and elegant. Natural materials and expert landscape design make arrival and street presence, attractive.
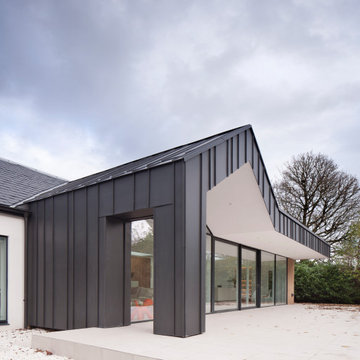
We were asked by our client to investigate options for reconfiguring and substantially enlarging their one and a half storey bungalow in Whitecraigs Conservation Area. The clients love where they live but not the convoluted layout and size of their house. The existing house has a cellular layout measuring 210m2, and the clients were looking to more than double the size of their home to both enhance the accommodation footprint but also the various additional spaces.
The client’s ultimate aim was to create a home suited to their current lifestyle with open plan living spaces and a better connection to their garden grounds.
With the house being located within a conservation area, demolition of the existing house was neither an option nor an ecofriendly solution. Our design for the new house therefore consists of a sensitive blend of contemporary design and traditional forms, proportions and materials to create a fully remodelled and modernised substantially enlarged contemporary home measuring 475m2.
We are pleased that our design was not only well received by our clients, but also the local planning authority which recently issued planning consent for this new 3 storey home.
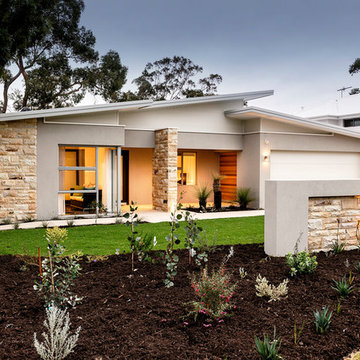
SIngle Storey home with rear undercroft store
パースにあるコンテンポラリースタイルのおしゃれな家の外観 (混合材サイディング) の写真
パースにあるコンテンポラリースタイルのおしゃれな家の外観 (混合材サイディング) の写真

A Washington State homeowner selected Steelscape’s Eternal Collection® Urban Slate to uplift the style of their home with a stunning new roof. Built in 1993, this home featured an original teal roof with outdated, inferior paint technology.
The striking new roof features Steelscape’s Urban Slate on a classic standing seam profile. Urban Slate is a semi translucent finish which provides a deeper color that changes dynamically with daylight. This engaging color in conjunction with the clean, crisp lines of the standing seam profile uplift the curb appeal of this home and improve the integration of the home with its lush environment.
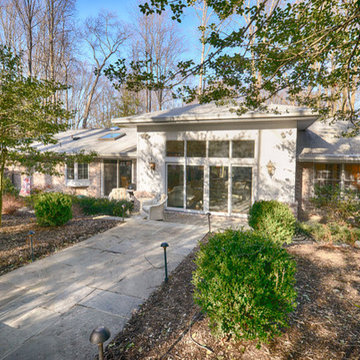
Photographs provided by Ashley Sullivan, Exposurely
ワシントンD.C.にあるコンテンポラリースタイルのおしゃれな家の外観 (混合材サイディング) の写真
ワシントンD.C.にあるコンテンポラリースタイルのおしゃれな家の外観 (混合材サイディング) の写真
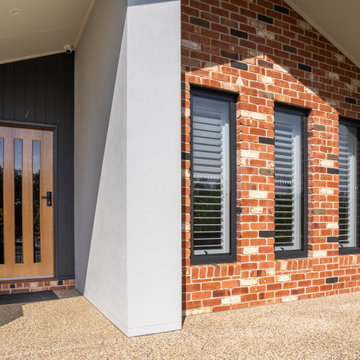
A design combination of modern rustic look was achieved with recycled- style brick teamed up with vertical cladding, render and timbers
他の地域にあるコンテンポラリースタイルのおしゃれな家の外観 (混合材サイディング) の写真
他の地域にあるコンテンポラリースタイルのおしゃれな家の外観 (混合材サイディング) の写真
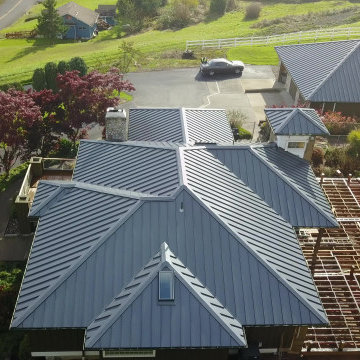
A Washington State homeowner selected Steelscape’s Eternal Collection® Urban Slate to uplift the style of their home with a stunning new roof. Built in 1993, this home featured an original teal roof with outdated, inferior paint technology.
The striking new roof features Steelscape’s Urban Slate on a classic standing seam profile. Urban Slate is a semi translucent finish which provides a deeper color that changes dynamically with daylight. This engaging color in conjunction with the clean, crisp lines of the standing seam profile uplift the curb appeal of this home and improve the integration of the home with its lush environment.
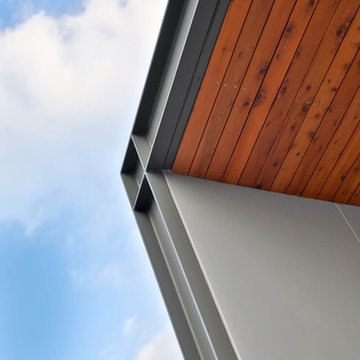
Detail photo of the expressed steel that frames either side of the new pavilion.
Photo: Russell Millard
アデレードにあるお手頃価格の中くらいなコンテンポラリースタイルのおしゃれな家の外観 (混合材サイディング) の写真
アデレードにあるお手頃価格の中くらいなコンテンポラリースタイルのおしゃれな家の外観 (混合材サイディング) の写真
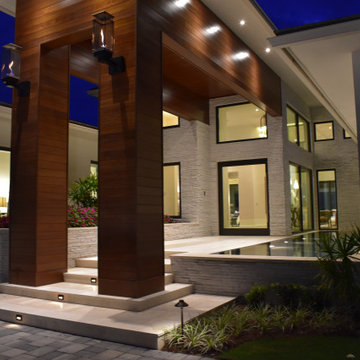
Florida home exterior entry featuring mahogany wood, white travertine, gas lanterns, a reflecting pool and a custom offset pivot hinge front door.
マイアミにあるラグジュアリーな中くらいなコンテンポラリースタイルのおしゃれな家の外観 (混合材サイディング) の写真
マイアミにあるラグジュアリーな中くらいなコンテンポラリースタイルのおしゃれな家の外観 (混合材サイディング) の写真
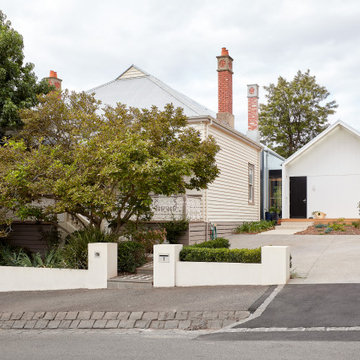
Twin Peaks House is a vibrant extension to a grand Edwardian homestead in Kensington.
Originally built in 1913 for a wealthy family of butchers, when the surrounding landscape was pasture from horizon to horizon, the homestead endured as its acreage was carved up and subdivided into smaller terrace allotments. Our clients discovered the property decades ago during long walks around their neighbourhood, promising themselves that they would buy it should the opportunity ever arise.
Many years later the opportunity did arise, and our clients made the leap. Not long after, they commissioned us to update the home for their family of five. They asked us to replace the pokey rear end of the house, shabbily renovated in the 1980s, with a generous extension that matched the scale of the original home and its voluminous garden.
Our design intervention extends the massing of the original gable-roofed house towards the back garden, accommodating kids’ bedrooms, living areas downstairs and main bedroom suite tucked away upstairs gabled volume to the east earns the project its name, duplicating the main roof pitch at a smaller scale and housing dining, kitchen, laundry and informal entry. This arrangement of rooms supports our clients’ busy lifestyles with zones of communal and individual living, places to be together and places to be alone.
The living area pivots around the kitchen island, positioned carefully to entice our clients' energetic teenaged boys with the aroma of cooking. A sculpted deck runs the length of the garden elevation, facing swimming pool, borrowed landscape and the sun. A first-floor hideout attached to the main bedroom floats above, vertical screening providing prospect and refuge. Neither quite indoors nor out, these spaces act as threshold between both, protected from the rain and flexibly dimensioned for either entertaining or retreat.
Galvanised steel continuously wraps the exterior of the extension, distilling the decorative heritage of the original’s walls, roofs and gables into two cohesive volumes. The masculinity in this form-making is balanced by a light-filled, feminine interior. Its material palette of pale timbers and pastel shades are set against a textured white backdrop, with 2400mm high datum adding a human scale to the raked ceilings. Celebrating the tension between these design moves is a dramatic, top-lit 7m high void that slices through the centre of the house. Another type of threshold, the void bridges the old and the new, the private and the public, the formal and the informal. It acts as a clear spatial marker for each of these transitions and a living relic of the home’s long history.
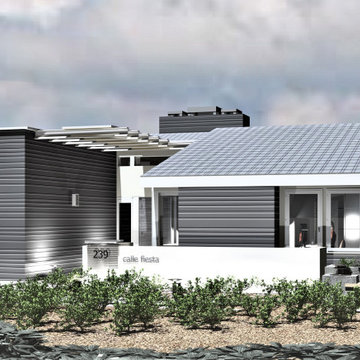
Exposed steel beam entry with horizontal wood siding of random sizes and depths and stucco combination for a nice modern palette of mixed materials. http://ZenArchitect.com
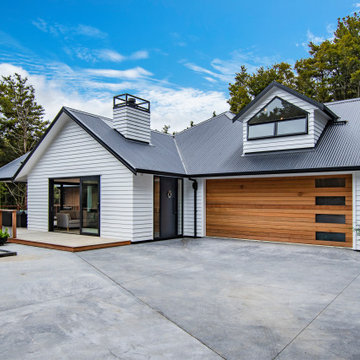
This Whangārei home sits in the trees, surrounded by an acre of native bush. At its highest, the home sits 5.5m above the ground. The contemporary tree house has spaces for work and play. The exterior is clad in cedar and white bevel back timber weatherboards.
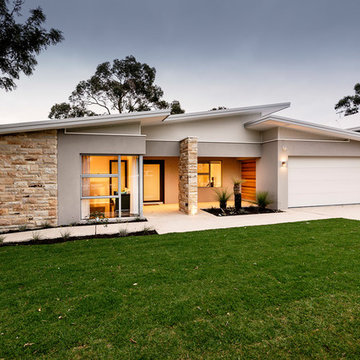
SIngle Storey home with rear undercroft store
パースにあるコンテンポラリースタイルのおしゃれな家の外観 (混合材サイディング) の写真
パースにあるコンテンポラリースタイルのおしゃれな家の外観 (混合材サイディング) の写真
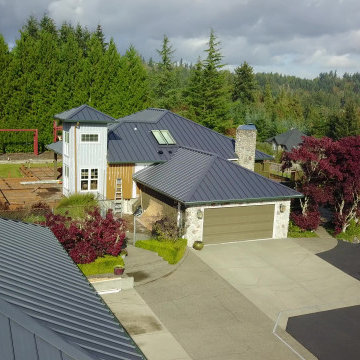
A Washington State homeowner selected Steelscape’s Eternal Collection® Urban Slate to uplift the style of their home with a stunning new roof. Built in 1993, this home featured an original teal roof with outdated, inferior paint technology.
The striking new roof features Steelscape’s Urban Slate on a classic standing seam profile. Urban Slate is a semi translucent finish which provides a deeper color that changes dynamically with daylight. This engaging color in conjunction with the clean, crisp lines of the standing seam profile uplift the curb appeal of this home and improve the integration of the home with its lush environment.
コンテンポラリースタイルの家の外観 (混合材サイディング) の写真
1
