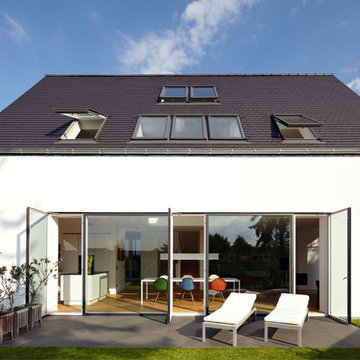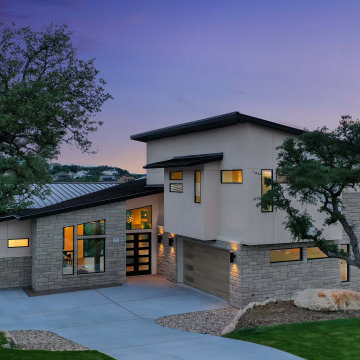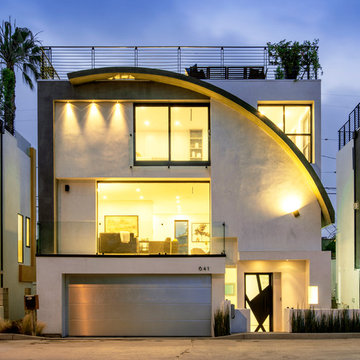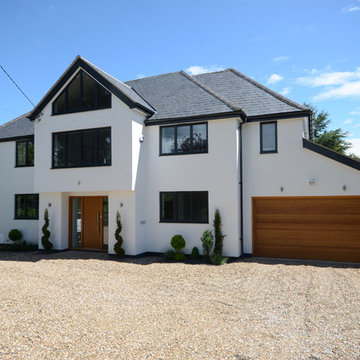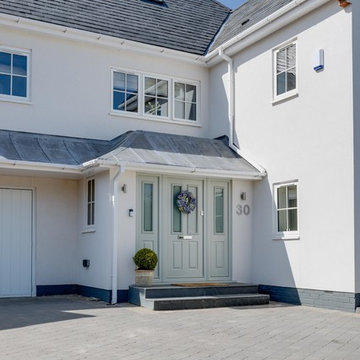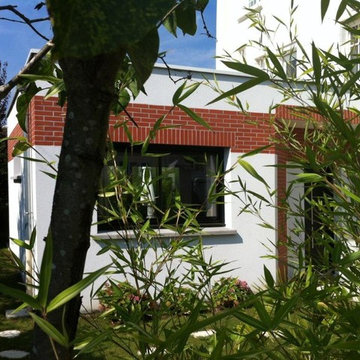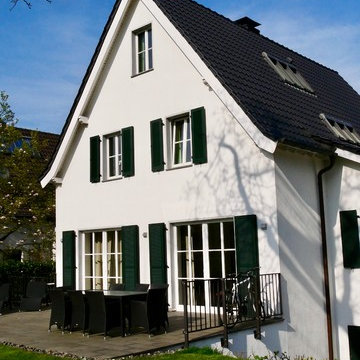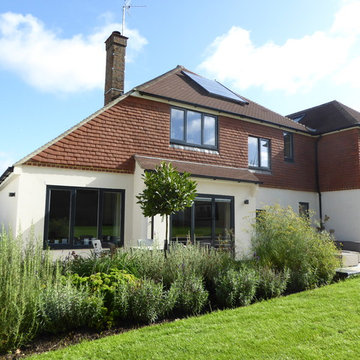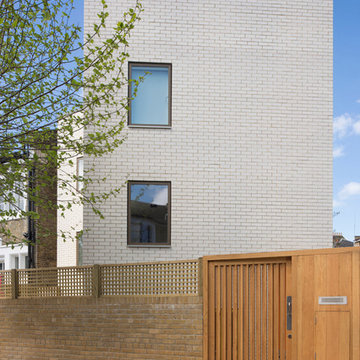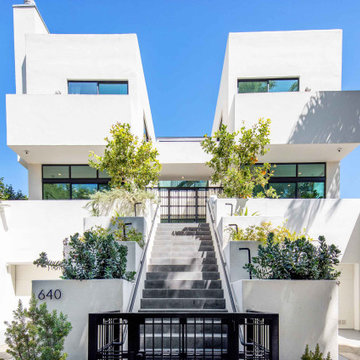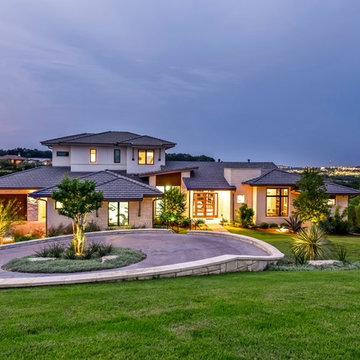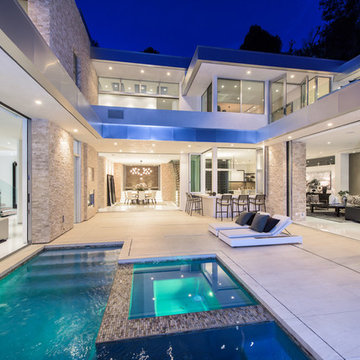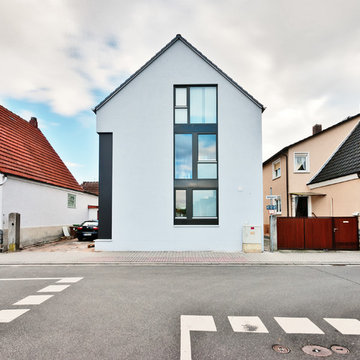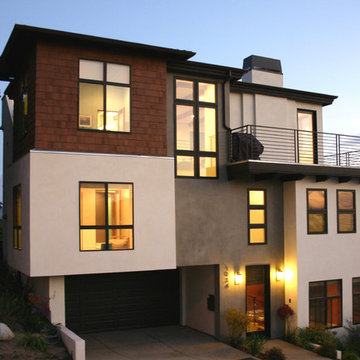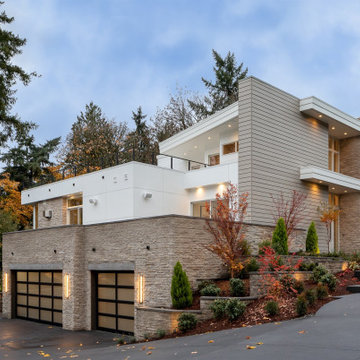コンテンポラリースタイルの家の外観の写真
絞り込み:
資材コスト
並び替え:今日の人気順
写真 121〜140 枚目(全 2,965 枚)
1/4
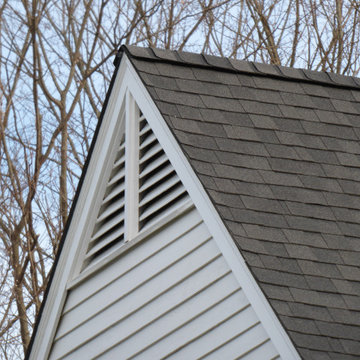
Closeup of the ridge cap we installed on this architectural asphalt re-roofing job on an expansive Wilton, CT contemporary home. As this project featured a SureStart 5-Star 100% CertainTeed Roofing System, the ridge vents and ridge caps (as well as the underlayment, WinterGuard ice & water shield and 5,000 square feet of Landmark Architectural Asphalt shingles in Pewterwood shade were all CertainTeed products. In conjunction with our status as a CertainTeed Credentialed contractor, purchasing these products enabled the homeowner to qualify for the 5-star CertainTeed SureStart warranty program, which provides 50 years of coverage for tear-off, new materials, and installation labor, and disposal. What's more, this warranty is transferrable from the property owner at time of installation to the first subsequent owner.
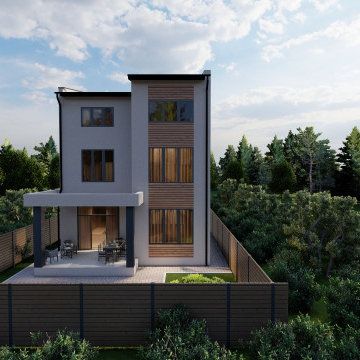
Проект трехэтажного дома в современном стиле разработан для семьи из 4х человек.
На первом этаже располагается просторная кухня-гостиная, котельная, сан. узел, на втором этаже - три спальных комнаты, гардеробная, сан. узел, балкон, на третьем этаже комната отдыха с домашним кинотеатром, летняя кухня и эксплуатируемая часть кровли с бассейном.
На территории предусмотрен навес для двух автомобилей.
Идеальный вариант для семьи, которая любит принимать большое количество гостей!
Конструктив: ленточный монолитный фундамент, несущие стены - кирпич, сборные плиты перекрытия, кровля - металлочерепица.
Проект реализован в г. Ростов-на-Дону
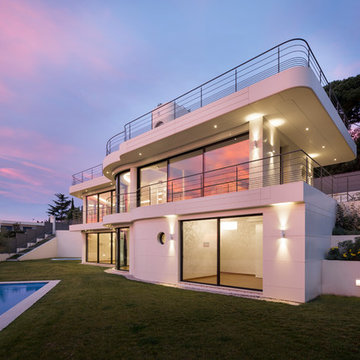
© Mathieu Ducros - © Gilles Traverso pour les photos de chantier
UN ECRIN EN HI-MACS® SUR LA FRENCH RIVIERA
A l’image d’un prototype, certaines contraintes sont apparues sur site : au-delà des contraintes de forme et d’esthétique, l’exposition de la villa, les variations thermiques et l’étendue de la surface ont donné lieu sur place à des contraintes techniques nécessitant l’ajustement du plan de calepinage initial. L’entreprise Bareau, pour qui la réalisation d’une façade en HI-MACS® était une première, a su, à l’image de l’ensemble de la maîtrise d’œuvre, faire preuve d’audace et d’ingéniosité pour façonner sur mesure, les systèmes de fixation et les plaques de finition, et produire ainsi des joints de dilatation adaptés aux différentes expositions, formes et surfaces.
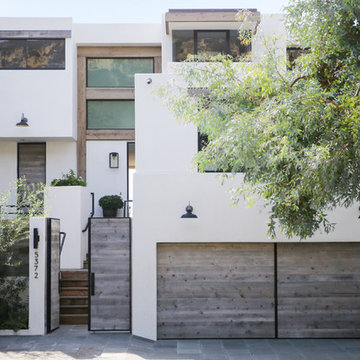
A beach house getaway. Jodi Fleming Design scope: Architectural Drawings, Interior Design, Custom Furnishings, & Landscape Design. Photography by Billy Collopy
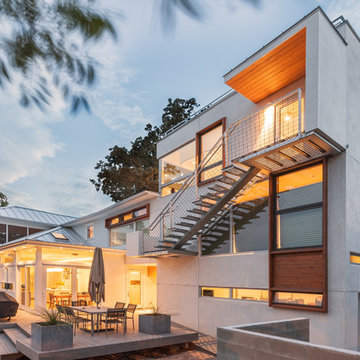
The addition attaches to the original building through a bridge that resembles a he spine of the building.
Photo: Ryan Farnau
オースティンにあるコンテンポラリースタイルのおしゃれな家の外観 (漆喰サイディング) の写真
オースティンにあるコンテンポラリースタイルのおしゃれな家の外観 (漆喰サイディング) の写真
コンテンポラリースタイルの家の外観の写真
7
