コンテンポラリースタイルの家の外観 (黄色い外壁、コンクリート繊維板サイディング) の写真
絞り込み:
資材コスト
並び替え:今日の人気順
写真 1〜15 枚目(全 15 枚)
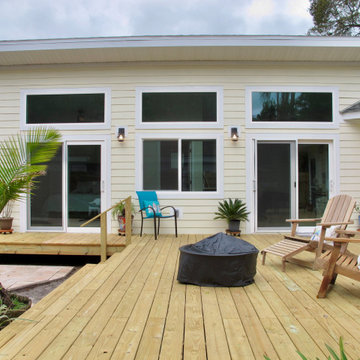
An in-law-suite or just some extra space for guests and entertaining, this Addition sits a few steps across the deck from the house. A modest living area with wet bar has vaulted ceilings with clerestory windows over the French doors. The bathroom is in the center with a vaulted ceiling above. A private small bedroom sits at the rear, with high ceilings and lots of natural light. The small scale is in keeping with the 100-year-old house, while the shed roof and wall of glass give it a contemporary spin. Deck was re-built and stairs added.
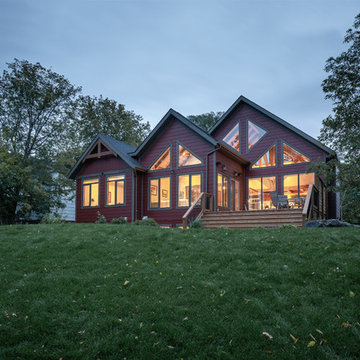
Curb appeal from the river side. The boats need something nice to look at too.
他の地域にある高級なコンテンポラリースタイルのおしゃれな家の外観 (コンクリート繊維板サイディング) の写真
他の地域にある高級なコンテンポラリースタイルのおしゃれな家の外観 (コンクリート繊維板サイディング) の写真
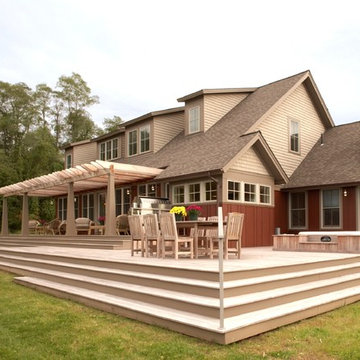
A contemporary, vertical board and batten farmhouse stretching along the CT River. Beautiful, open entry space welcomes visitors and draws your eyes to the spectacular views of the CT River from most rooms on the main level.
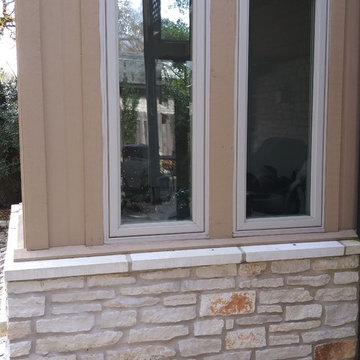
David Manning, A.I.A.
オースティンにある低価格の小さなコンテンポラリースタイルのおしゃれな家の外観 (コンクリート繊維板サイディング、黄色い外壁) の写真
オースティンにある低価格の小さなコンテンポラリースタイルのおしゃれな家の外観 (コンクリート繊維板サイディング、黄色い外壁) の写真
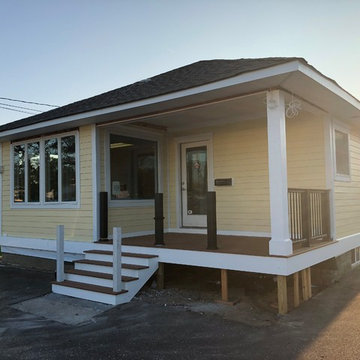
This custom built column looks great at the corner of this small porch deck.
ニューヨークにある高級な中くらいなコンテンポラリースタイルのおしゃれな家の外観 (コンクリート繊維板サイディング、黄色い外壁) の写真
ニューヨークにある高級な中くらいなコンテンポラリースタイルのおしゃれな家の外観 (コンクリート繊維板サイディング、黄色い外壁) の写真
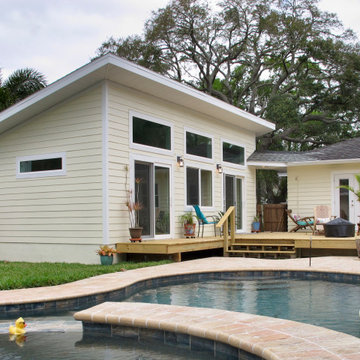
An in-law-suite or just some extra space for guests and entertaining, this Addition sits a few steps across the deck from the house. A modest living area with wet bar has vaulted ceilings with clerestory windows over the French doors. The bathroom is in the center with a vaulted ceiling above. A private small bedroom sits at the rear, with high ceilings and lots of natural light. The small scale is in keeping with the 100-year-old house, while the shed roof and wall of glass give it a contemporary spin. Deck was re-built and stairs added.
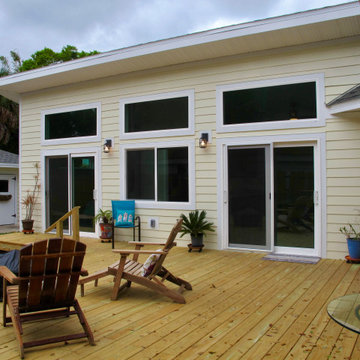
An in-law-suite or just some extra space for guests and entertaining, this Addition sits a few steps across the deck from the house. A modest living area with wet bar has vaulted ceilings with clerestory windows over the French doors. The bathroom is in the center with a vaulted ceiling above. A private small bedroom sits at the rear, with high ceilings and lots of natural light. The small scale is in keeping with the 100-year-old house, while the shed roof and wall of glass give it a contemporary spin. Deck was re-built and stairs added.
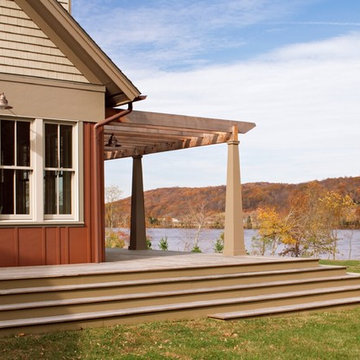
A contemporary, vertical board and batten farmhouse stretching along the CT River. Beautiful, open entry space welcomes visitors and draws your eyes to the spectacular views of the CT River from most rooms on the main level.
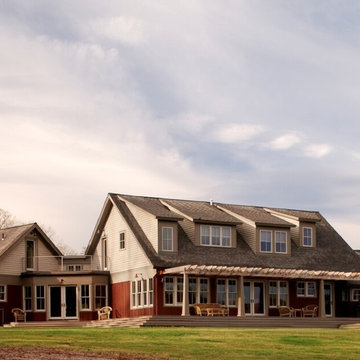
A contemporary, vertical board and batten farmhouse stretching along the CT River. Beautiful, open entry space welcomes visitors and draws your eyes to the spectacular views of the CT River from most rooms on the main level.
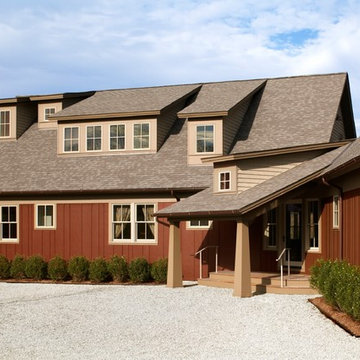
A contemporary, vertical board and batten farmhouse stretching along the CT River. Beautiful, open entry space welcomes visitors and draws your eyes to the spectacular views of the CT River from most rooms on the main level.
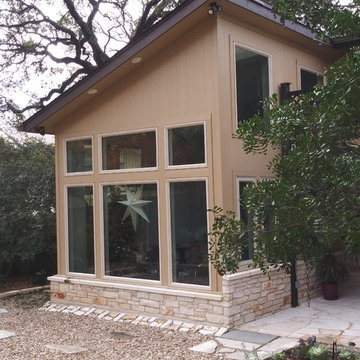
David Manning, A.I.A.
オースティンにある低価格の小さなコンテンポラリースタイルのおしゃれな家の外観 (コンクリート繊維板サイディング、黄色い外壁) の写真
オースティンにある低価格の小さなコンテンポラリースタイルのおしゃれな家の外観 (コンクリート繊維板サイディング、黄色い外壁) の写真
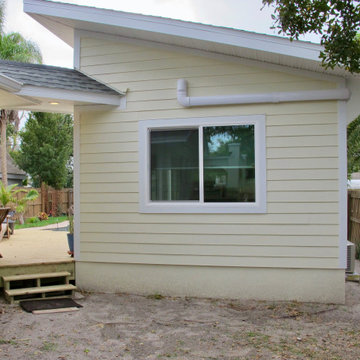
An in-law-suite or just some extra space for guests and entertaining, this Addition sits a few steps across the deck from the house. A modest living area with wet bar has vaulted ceilings with clerestory windows over the French doors. The bathroom is in the center with a vaulted ceiling above. A private small bedroom sits at the rear, with high ceilings and lots of natural light. The small scale is in keeping with the 100-year-old house, while the shed roof and wall of glass give it a contemporary spin. Deck was re-built and stairs added.
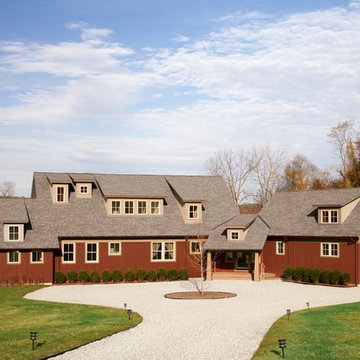
A contemporary, vertical board and batten farmhouse stretching along the CT River. Beautiful, open entry space welcomes visitors and draws your eyes to the spectacular views of the CT River from most rooms on the main level.
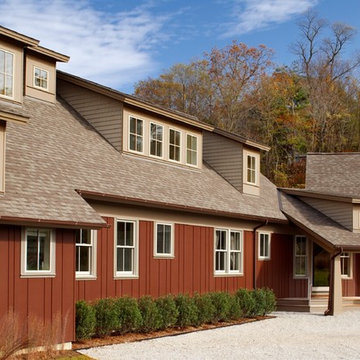
A contemporary, vertical board and batten farmhouse stretching along the CT River. Beautiful, open entry space welcomes visitors and draws your eyes to the spectacular views of the CT River from most rooms on the main level.
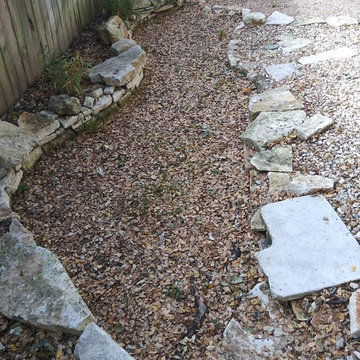
David Manning, A.I.A.
オースティンにある低価格の小さなコンテンポラリースタイルのおしゃれな家の外観 (コンクリート繊維板サイディング、黄色い外壁) の写真
オースティンにある低価格の小さなコンテンポラリースタイルのおしゃれな家の外観 (コンクリート繊維板サイディング、黄色い外壁) の写真
コンテンポラリースタイルの家の外観 (黄色い外壁、コンクリート繊維板サイディング) の写真
1