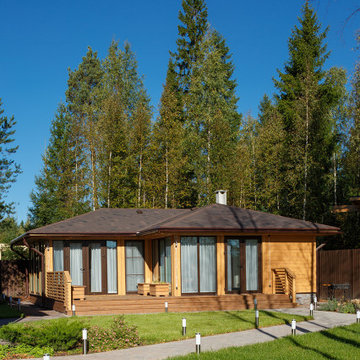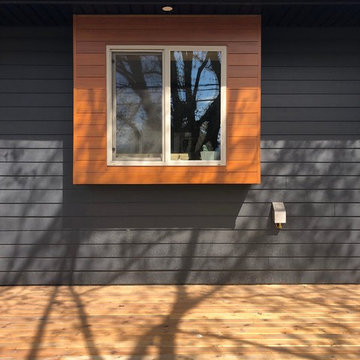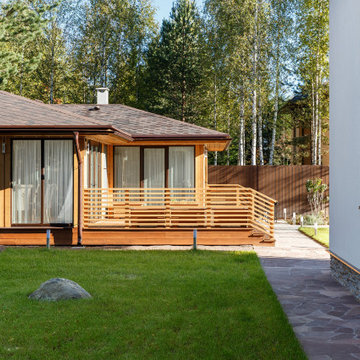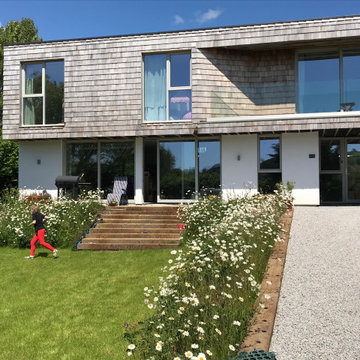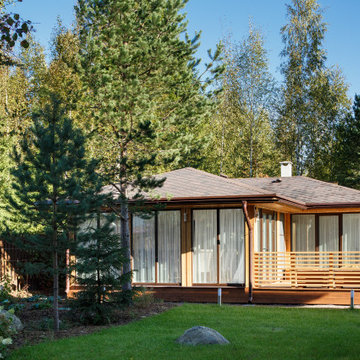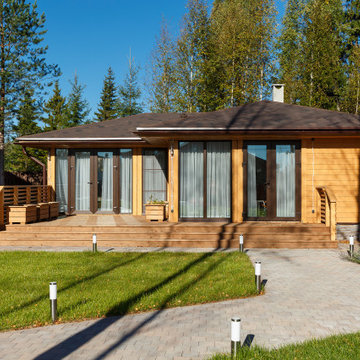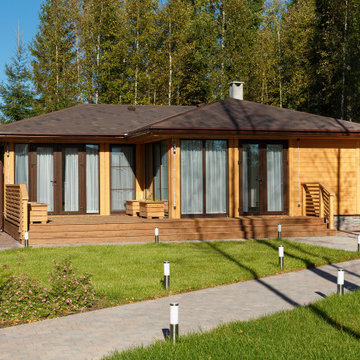コンテンポラリースタイルの板屋根の家 (オレンジの外壁、緑化屋根) の写真
絞り込み:
資材コスト
並び替え:今日の人気順
写真 1〜20 枚目(全 29 枚)
1/5

Curvaceous geometry shapes this super insulated modern earth-contact home-office set within the desert xeriscape landscape on the outskirts of Phoenix Arizona, USA.
This detached Desert Office or Guest House is actually set below the xeriscape desert garden by 30", creating eye level garden views when seated at your desk. Hidden below, completely underground and naturally cooled by the masonry walls in full earth contact, sits a six car garage and storage space.
There is a spiral stair connecting the two levels creating the sensation of climbing up and out through the landscaping as you rise up the spiral, passing by the curved glass windows set right at ground level.
This property falls withing the City Of Scottsdale Natural Area Open Space (NAOS) area so special attention was required for this sensitive desert land project.
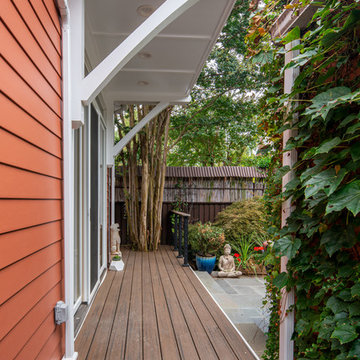
ワシントンD.C.にあるお手頃価格の小さなコンテンポラリースタイルのおしゃれな家の外観 (ビニールサイディング、オレンジの外壁) の写真
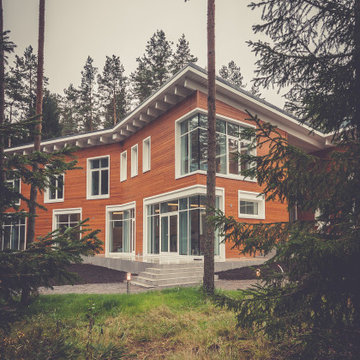
サンクトペテルブルクにある中くらいなコンテンポラリースタイルのおしゃれな家の外観 (オレンジの外壁) の写真
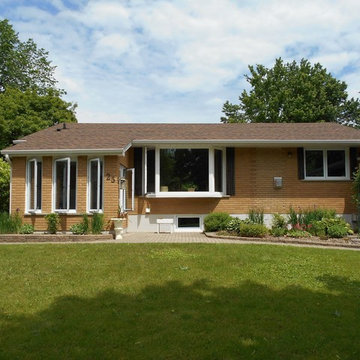
The living room also featured a gorgeous and sunny bay window that faced the street, giving this home an incredible boost in curb appeal.
コンテンポラリースタイルのおしゃれな家の外観 (レンガサイディング、オレンジの外壁) の写真
コンテンポラリースタイルのおしゃれな家の外観 (レンガサイディング、オレンジの外壁) の写真
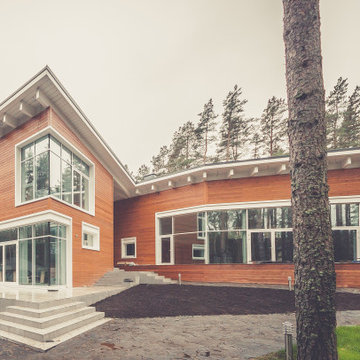
サンクトペテルブルクにある中くらいなコンテンポラリースタイルのおしゃれな家の外観 (オレンジの外壁) の写真
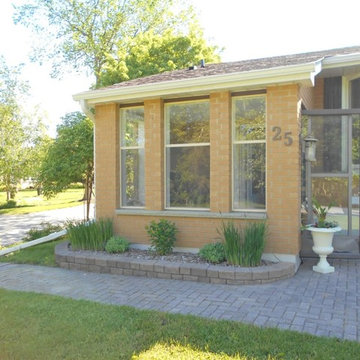
A custom window replacement job that required the expert replacement of every window on the home.
コンテンポラリースタイルのおしゃれな家の外観 (レンガサイディング、オレンジの外壁) の写真
コンテンポラリースタイルのおしゃれな家の外観 (レンガサイディング、オレンジの外壁) の写真
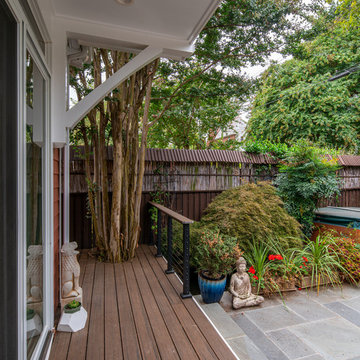
ワシントンD.C.にあるお手頃価格の小さなコンテンポラリースタイルのおしゃれな家の外観 (ビニールサイディング、オレンジの外壁) の写真
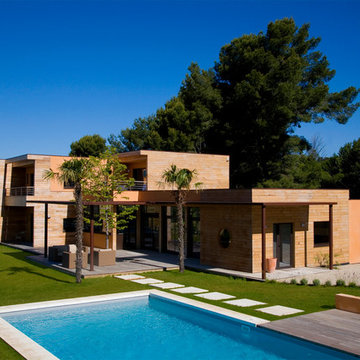
La maison, construite sur une parcelle en plein campagne d’Aix-en-Provence, est adossée à une colline arborée, pour la protéger des vents dominants, favoriser l’ensoleillement et profiter de la vue exceptionnelle. Dès la phase de conception, l’objectif est de créer une plus grande interaction entre la villa et son environnement, entre le concept architectural et le comportement des habitants, entre les occupants et la nature environnante, afin de limiter l’impact sur l’environnement et vivre mieux…. Une écriture architecturale contemporaine, pure et chaleureuse avec de grands volumes, des espaces décloisonnés et personnalisés, une circulation fluide et légère, de multiples ouvertures qui accentuent la transparence… pour que l’extérieur s’invite à l’intérieur. A noter le clin d’œil à l’architecture Méditerranéenne, avec la présence d’un arbre à feuilles caduques dans la cour. L’arbre est intégré dans une structure, pour son esthétique, son ombrage et sa capacité à laisser passer la lumière…
©Samuel Fricaud

Curvaceous geometry shapes this super insulated modern earth-contact home-office set within the desert xeriscape landscape on the outskirts of Phoenix Arizona, USA.
This detached Desert Office or Guest House is actually set below the xeriscape desert garden by 30", creating eye level garden views when seated at your desk. Hidden below, completely underground and naturally cooled by the masonry walls in full earth contact, sits a six car garage and storage space.
There is a spiral stair connecting the two levels creating the sensation of climbing up and out through the landscaping as you rise up the spiral, passing by the curved glass windows set right at ground level.
This property falls withing the City Of Scottsdale Natural Area Open Space (NAOS) area so special attention was required for this sensitive desert land project.
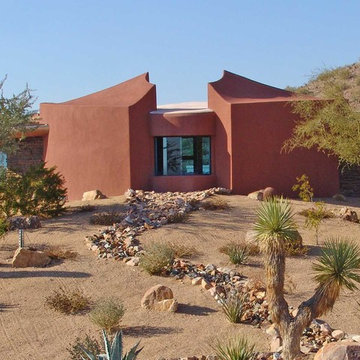
Curvaceous geometry shapes this super insulated modern earth-contact home-office set within the desert xeriscape landscape on the outskirts of Phoenix Arizona, USA.
This detached Desert Office or Guest House is actually set below the xeriscape desert garden by 30", creating eye level garden views when seated at your desk. Hidden below, completely underground and naturally cooled by the masonry walls in full earth contact, sits a six car garage and storage space.
There is a spiral stair connecting the two levels creating the sensation of climbing up and out through the landscaping as you rise up the spiral, passing by the curved glass windows set right at ground level.
This property falls withing the City Of Scottsdale Natural Area Open Space (NAOS) area so special attention was required for this sensitive desert land project.

Curvaceous geometry shapes this super insulated modern earth-contact home-office set within the desert xeriscape landscape on the outskirts of Phoenix Arizona, USA.
This detached Desert Office or Guest House is actually set below the xeriscape desert garden by 30", creating eye level garden views when seated at your desk. Hidden below, completely underground and naturally cooled by the masonry walls in full earth contact, sits a six car garage and storage space.
There is a spiral stair connecting the two levels creating the sensation of climbing up and out through the landscaping as you rise up the spiral, passing by the curved glass windows set right at ground level.
This property falls withing the City Of Scottsdale Natural Area Open Space (NAOS) area so special attention was required for this sensitive desert land project.
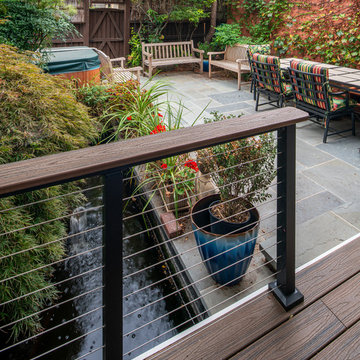
ワシントンD.C.にあるお手頃価格の小さなコンテンポラリースタイルのおしゃれな家の外観 (ビニールサイディング、オレンジの外壁) の写真
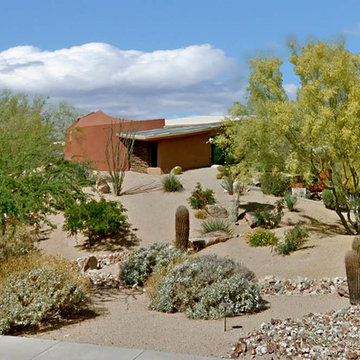
Curvaceous geometry shapes this super insulated modern earth-contact home-office set within the desert xeriscape landscape on the outskirts of Phoenix Arizona, USA.
This detached Desert Office or Guest House is actually set below the xeriscape desert garden by 30", creating eye level garden views when seated at your desk. Hidden below, completely underground and naturally cooled by the masonry walls in full earth contact, sits a six car garage and storage space.
There is a spiral stair connecting the two levels creating the sensation of climbing up and out through the landscaping as you rise up the spiral, passing by the curved glass windows set right at ground level.
This property falls withing the City Of Scottsdale Natural Area Open Space (NAOS) area so special attention was required for this sensitive desert land project.
コンテンポラリースタイルの板屋根の家 (オレンジの外壁、緑化屋根) の写真
1
