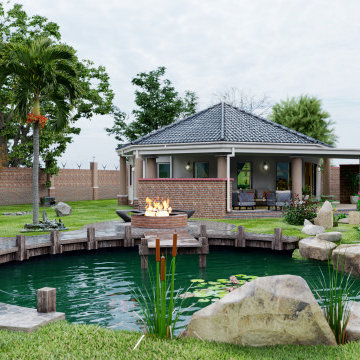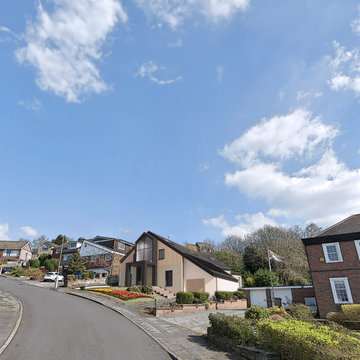コンテンポラリースタイルの瓦屋根の家 (マルチカラーの外壁、縦張り) の写真
絞り込み:
資材コスト
並び替え:今日の人気順
写真 1〜2 枚目(全 2 枚)
1/5

This single storey guest cottage covers 93 sq. metres comprised of 2 bedrooms, one with ensuite bathroom and open plan kitchen living dining area. For more information get in touch with us.

Whole home retrofit of existing bungalow to create 4 bedroom home with ground and first floor. Fully upgraded thermal envelope and open plan living spaces. Large rear balcony. Extension is angled to better address the garden.
コンテンポラリースタイルの瓦屋根の家 (マルチカラーの外壁、縦張り) の写真
1