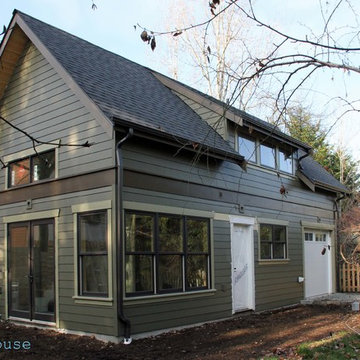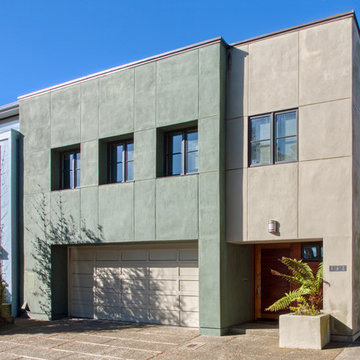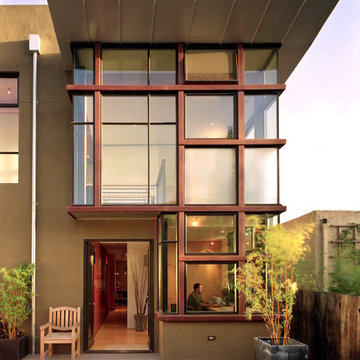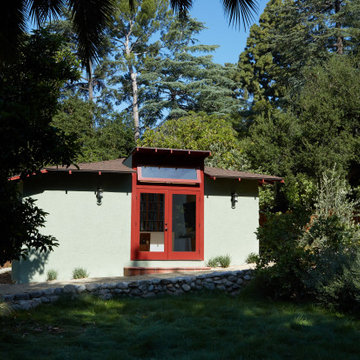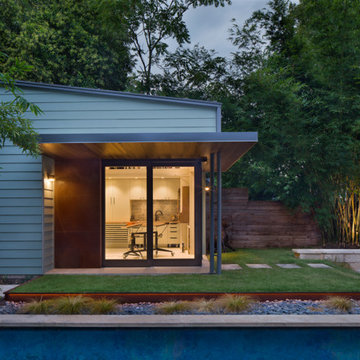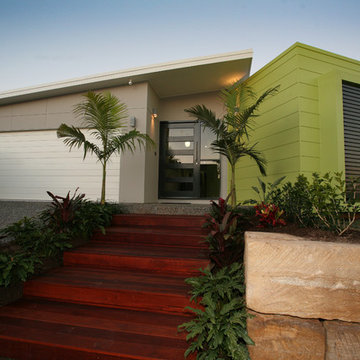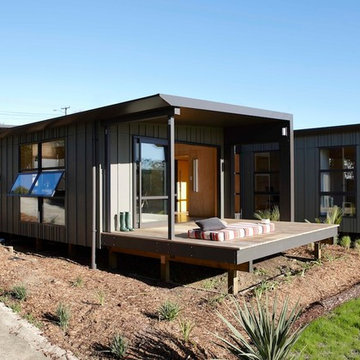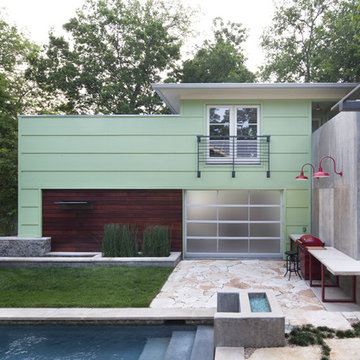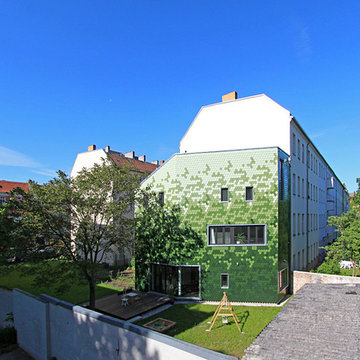小さなコンテンポラリースタイルの家の外観 (緑の外壁) の写真
絞り込み:
資材コスト
並び替え:今日の人気順
写真 1〜20 枚目(全 109 枚)
1/4
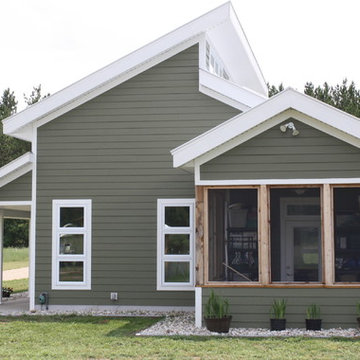
Screened Porch
Copyrighted Photography by Eric A. Hughes
グランドラピッズにある小さなコンテンポラリースタイルのおしゃれな家の外観 (コンクリート繊維板サイディング、緑の外壁) の写真
グランドラピッズにある小さなコンテンポラリースタイルのおしゃれな家の外観 (コンクリート繊維板サイディング、緑の外壁) の写真
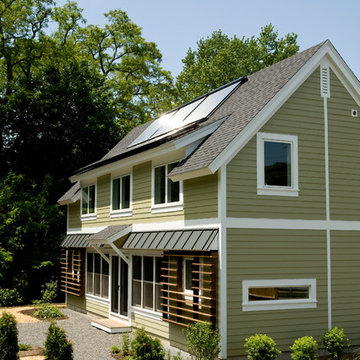
Energy efficient home with modern detailing, movable sun shades and photo voltaic panels
ポートランド(メイン)にある小さなコンテンポラリースタイルのおしゃれな二階建ての家 (コンクリート繊維板サイディング、緑の外壁) の写真
ポートランド(メイン)にある小さなコンテンポラリースタイルのおしゃれな二階建ての家 (コンクリート繊維板サイディング、緑の外壁) の写真
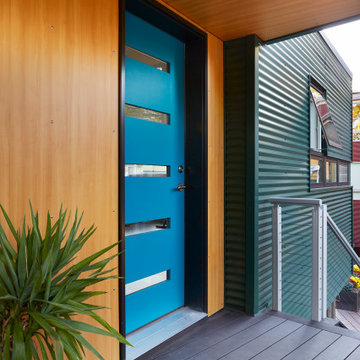
This accessory dwelling unit (ADU) is a sustainable, compact home for the homeowner's aging parent.
Although the home is only 660 sq. ft., it has a bedroom, full kitchen (with dishwasher!) and even an elevator for the aging parents. We used many strategically-placed windows and skylights to make the space feel more expansive. The ADU is also full of sustainable features, including the solar panels on the roof.
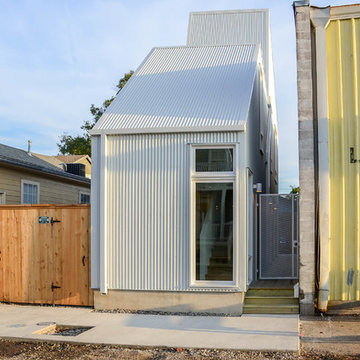
House was built by architect Jonathan Tate and developer Charles Rutledge in the Irish Channel Uptown, New Orleans. Jefferson Door Supplied the windows (Earthwise Windows by Showcase Custom Vinyl Windows), doors (Masonite),and door hardware (Emtek).

A stunning compact one bedroom annex shipping container home.
The perfect choice for a first time buyer, offering a truly affordable way to build their very own first home, or alternatively, the H1 would serve perfectly as a retirement home to keep loved ones close, but allow them to retain a sense of independence.
Features included with H1 are:
Master bedroom with fitted wardrobes.
Master shower room with full size walk-in shower enclosure, storage, modern WC and wash basin.
Open plan kitchen, dining, and living room, with large glass bi-folding doors.
DIMENSIONS: 12.5m x 2.8m footprint (approx.)
LIVING SPACE: 27 SqM (approx.)
PRICE: £49,000 (for basic model shown)
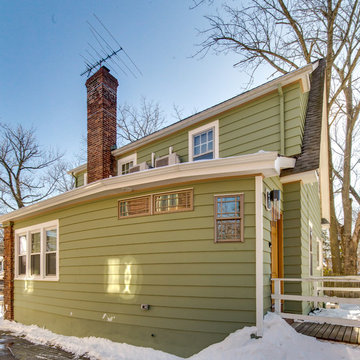
Photography by Oleg March
ニューヨークにあるお手頃価格の小さなコンテンポラリースタイルのおしゃれな家の外観 (緑の外壁) の写真
ニューヨークにあるお手頃価格の小さなコンテンポラリースタイルのおしゃれな家の外観 (緑の外壁) の写真
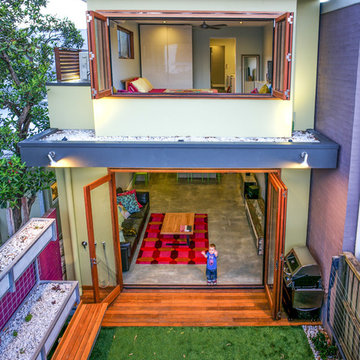
rear of house extended with second level added.
シドニーにある高級な小さなコンテンポラリースタイルのおしゃれな家の外観 (緑の外壁、混合材サイディング) の写真
シドニーにある高級な小さなコンテンポラリースタイルのおしゃれな家の外観 (緑の外壁、混合材サイディング) の写真
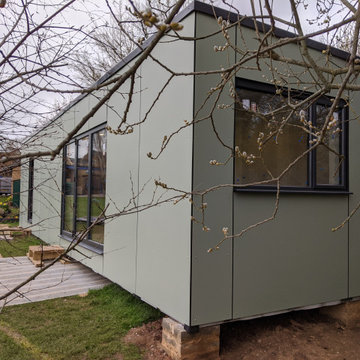
A stunning compact one bedroom annex shipping container home.
The perfect choice for a first time buyer, offering a truly affordable way to build their very own first home, or alternatively, the H1 would serve perfectly as a retirement home to keep loved ones close, but allow them to retain a sense of independence.
Features included with H1 are:
Master bedroom with fitted wardrobes.
Master shower room with full size walk-in shower enclosure, storage, modern WC and wash basin.
Open plan kitchen, dining, and living room, with large glass bi-folding doors.
DIMENSIONS: 12.5m x 2.8m footprint (approx.)
LIVING SPACE: 27 SqM (approx.)
PRICE: £49,000 (for basic model shown)
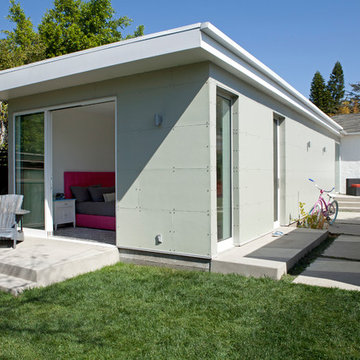
Undine Prohl
ロサンゼルスにある低価格の小さなコンテンポラリースタイルのおしゃれな家の外観 (コンクリート繊維板サイディング、緑の外壁) の写真
ロサンゼルスにある低価格の小さなコンテンポラリースタイルのおしゃれな家の外観 (コンクリート繊維板サイディング、緑の外壁) の写真
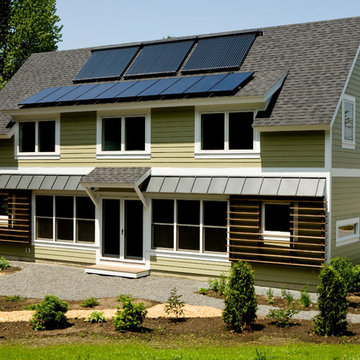
Energy efficient home with modern detailing and movable sun shades
ポートランド(メイン)にある小さなコンテンポラリースタイルのおしゃれな二階建ての家 (コンクリート繊維板サイディング、緑の外壁) の写真
ポートランド(メイン)にある小さなコンテンポラリースタイルのおしゃれな二階建ての家 (コンクリート繊維板サイディング、緑の外壁) の写真

A freshly planted garden is now starting to take off. By the end of summer the house should feel properly integrated into the existing site and garden.
小さなコンテンポラリースタイルの家の外観 (緑の外壁) の写真
1
