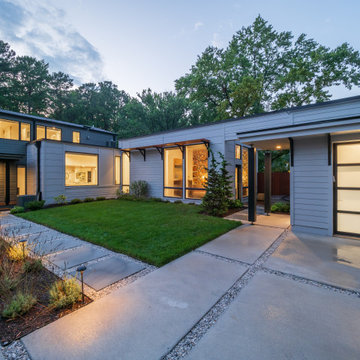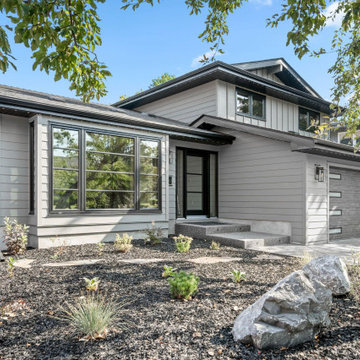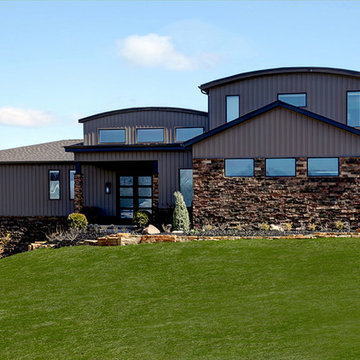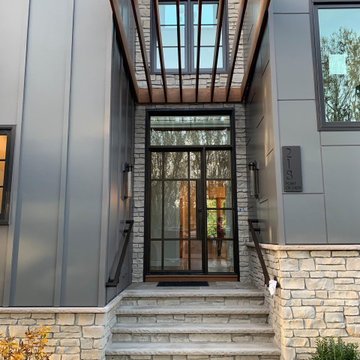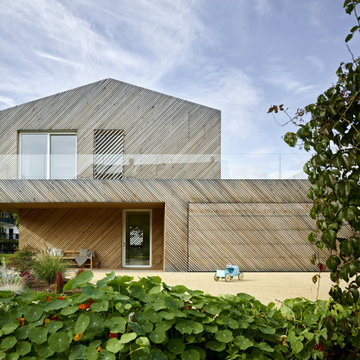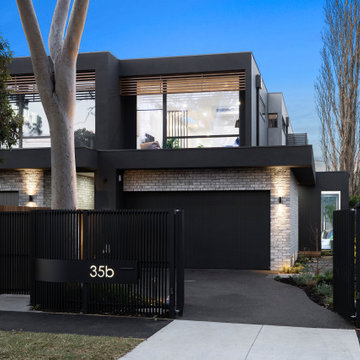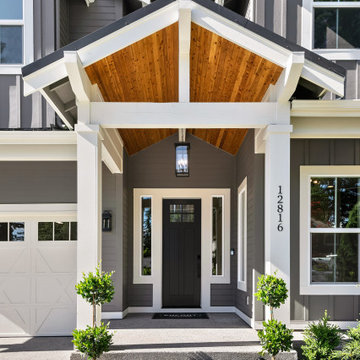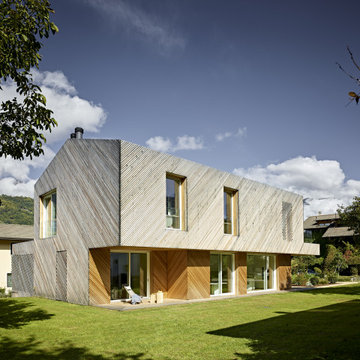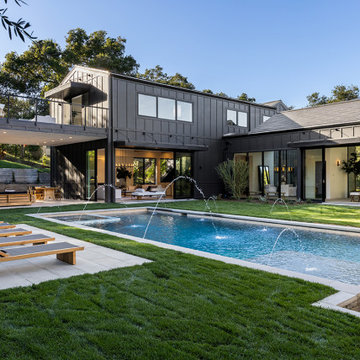コンテンポラリースタイルのグレーの家 (縦張り) の写真
絞り込み:
資材コスト
並び替え:今日の人気順
写真 1〜20 枚目(全 211 枚)
1/4

A mixture of dual gray board and baton and lap siding, vertical cedar siding and soffits along with black windows and dark brown metal roof gives the exterior of the house texture and character will reducing maintenance needs.

Contemporary angled roof exterior in dramatic black and white contrast. Large angled exterior windows and painted brick. Glass paned garage. Lighting under the eaves.

Welcome to Dream Coast Builders, your premier destination for comprehensive home remodeling services in Clearwater, FL, and the Tampa area. Specializing in custom homes and large-scale renovations, we bring your remodeling ideas to life with expertise and precision.
Whether you envision a complete home makeover, adding luxurious home additions, or transforming your exterior, we have the skills and resources to exceed your expectations. From design to construction, our team is dedicated to delivering exceptional results tailored to your unique vision.
Explore our extensive remodeling services, including kitchen and bathroom remodeling, flooring installation, and exterior renovations. With a focus on quality craftsmanship and attention to detail, we'll ensure your double-story home reflects your style and meets your needs.
Enhance the exterior of your large home with durable wood siding, featuring board and batten design for a timeless aesthetic. Complementing the gray siding, our gable roof boasts shingle material in matching gray, providing both durability and visual appeal.
Elevate your interiors with elegant wood paneling, creating a warm and inviting atmosphere. Maximize natural light and views with strategically placed kitchen windows, while our kitchen remodeling services offer functionality and beauty in equal measure.
Step outside to your outdoor garden and Outdoor Living Spaces, meticulously designed to enhance your outdoor experience and complement your home's architecture. From landscaping to hardscaping, we'll create outdoor retreats seamlessly blending with your lifestyle.
Dream Coast Builders is your trusted partner for all your home remodeling needs in Clearwater, FL, and beyond. Contact us today to bring your remodeling dreams to life and experience the difference of working with a team dedicated to excellence.
Contact Us Today to Embark on the Journey of Transforming Your Space Into a True Masterpiece.
https://dreamcoastbuilders.com
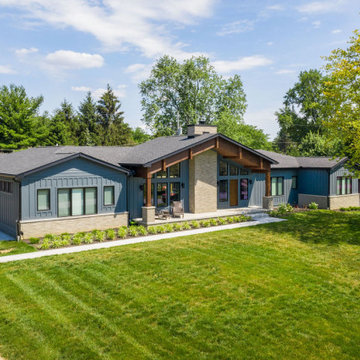
Front Exterior - featuring cedar open beam porch
コロンバスにあるラグジュアリーなコンテンポラリースタイルのおしゃれな家の外観 (縦張り) の写真
コロンバスにあるラグジュアリーなコンテンポラリースタイルのおしゃれな家の外観 (縦張り) の写真
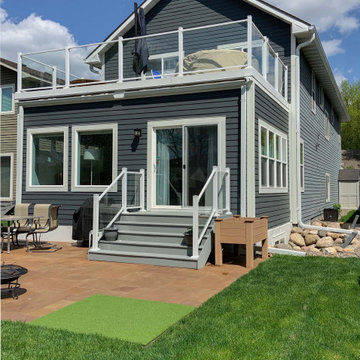
The owners of this Hopkins two-story home were looking to transform a 3-season porch into a new great room, while adding a finished basement bedroom below and amazing deck above; and make it look like it was always there - part of the original house.
The basement was designed and constructed for Minnesota winters. After the site was excavated, new walls were constructed beginning with R-10 Exterior Insulation and waterproofing on a newly poured concrete foundation. Then framing up walls and finally installing the drywall. Drain tile and a sump pump were installed around the perimeter to keep moisture out and the bedroom dry. A second HVAC system was also added to provide separate zoned heating in the basement and first floor.
The new basement’s 480 sq. ft. space includes bedroom with large walk-in closet and additional storage accessible from the adjacent existing family room. Two side-by-side egress windows were installed to make this a legal bedroom. The bonus: The windows brighten the bedroom with lots of natural light from a southern exposure. In the exterior photo you can see a unique window well treatment, using larger rocks and boulders to create a natural look while meeting building codes.
The first floor Great Room is just that: almost 500 sq. feet of open, bright space off the existing kitchen. Makes home entertaining easy.
A sliding glass door and short flight of stairs invites guests into the back yard patio for a bonfire, barbeque, or some putting. The patio features a unique design using stone slabs of varying shapes to create a one-of-a-kind look.
On the second floor we replaced a window and added a sliding glass door for easy access to the new deck. It’s made with the same materials and design used on the ground level patio. To keep water, snow, and ice outside the roof is made with a special membrane surrounded by an integral gutter with downspouts.
The post-to-post tempered glass railings make this deck feel wide open to a surprisingly secluded back yard.
Finally, we used grey cement board for the siding, matching the white trim around doors and windows.
This project added almost 1,000 sq. ft. of interior living space and another 500 sq. ft. of second floor deck, constructed in a way to last a lifetime. And the addition really doesn’t look like an addition. It feels wide open to a surprisingly secluded back yard.
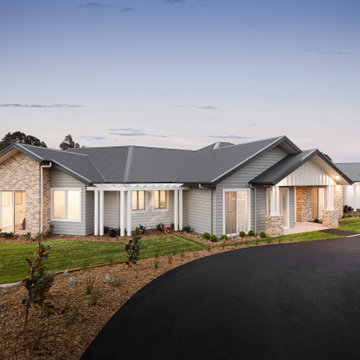
beautiful exterior design sits so well in the landscape. Taubmans colours work beautifully with the PGH brick, roof and Panelift Garage door
ウーロンゴンにある高級なコンテンポラリースタイルのおしゃれな家の外観 (縦張り) の写真
ウーロンゴンにある高級なコンテンポラリースタイルのおしゃれな家の外観 (縦張り) の写真

Just a few miles south of the Deer Valley ski resort is Brighton Estates, a community with summer vehicle access that requires a snowmobile or skis in the winter. This tiny cabin is just under 1000 SF of conditioned space and serves its outdoor enthusiast family year round. No space is wasted and the structure is designed to stand the harshest of storms.

Remodel of an existing, dated 1990s house within greenbelt. The project involved a full refurbishment, recladding of the exterior and a two storey extension to the rear.
The scheme provides much needed extra space for a growing family, taking advantage of the large plot, integrating the exterior with the generous open plan interior living spaces.
Group D guided the client through the concept, planning, tender and construction stages of the project, ensuring a high quality delivery of the scheme.
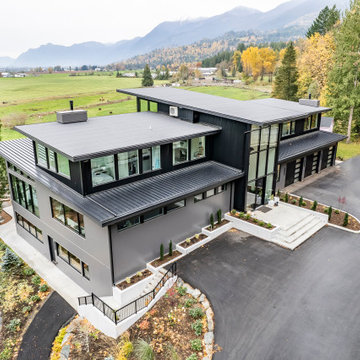
Contemporary home featuring modern style, commercial cladding and glazing with low pitch roof lines.
バンクーバーにあるラグジュアリーな巨大なコンテンポラリースタイルのおしゃれな家の外観 (メタルサイディング、混合材屋根、縦張り) の写真
バンクーバーにあるラグジュアリーな巨大なコンテンポラリースタイルのおしゃれな家の外観 (メタルサイディング、混合材屋根、縦張り) の写真
コンテンポラリースタイルのグレーの家 (縦張り) の写真
1
