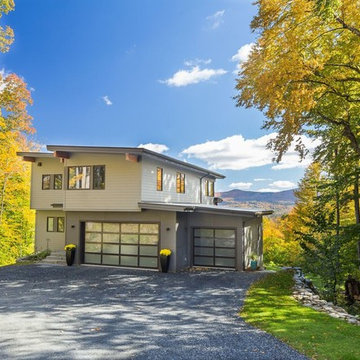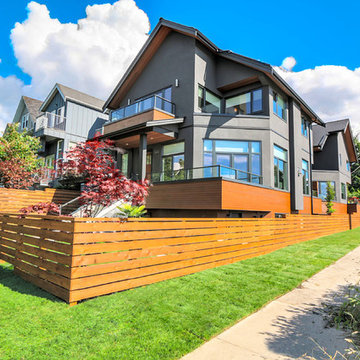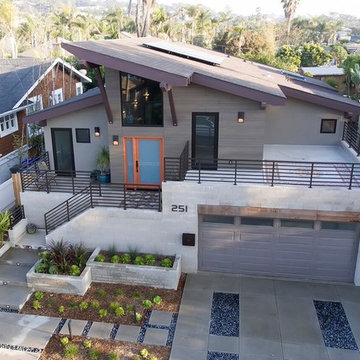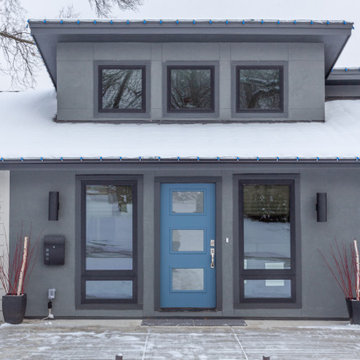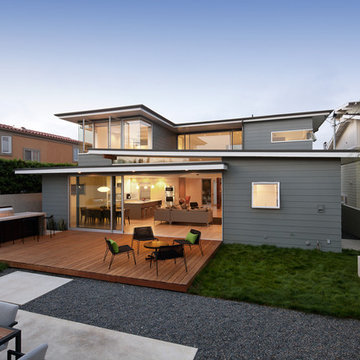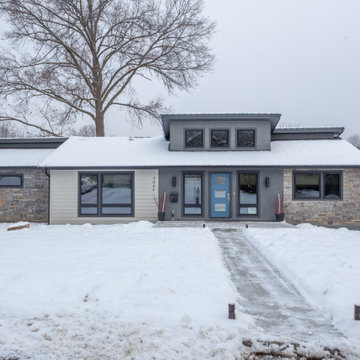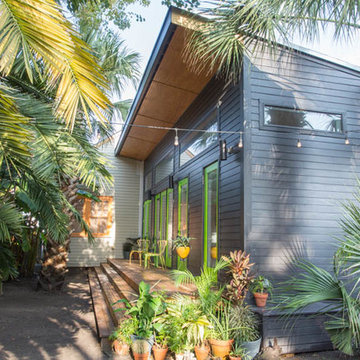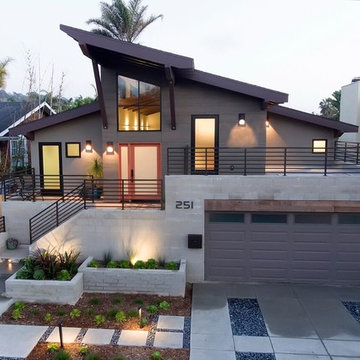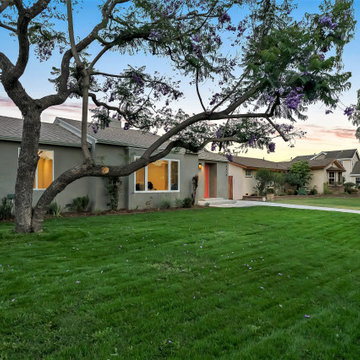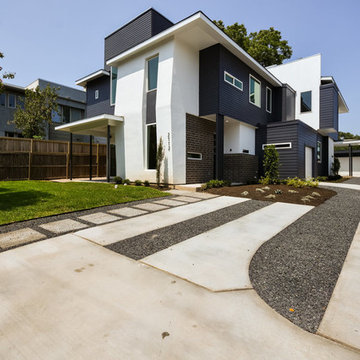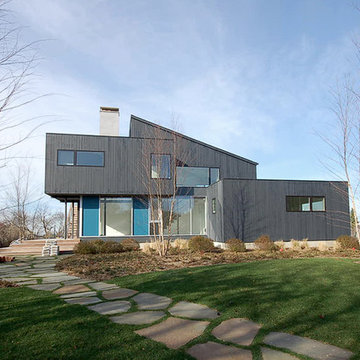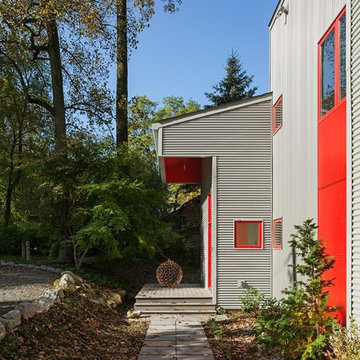コンテンポラリースタイルの家の外観の写真
絞り込み:
資材コスト
並び替え:今日の人気順
写真 21〜40 枚目(全 115 枚)
1/5
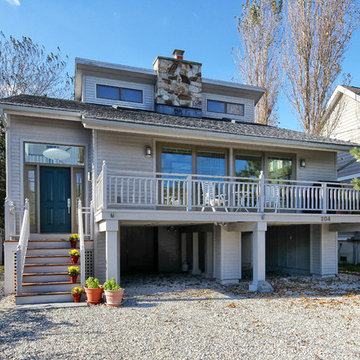
Stringent zoning regulations limited this addition to eight feet on the side but Knight Architects packed it with features that transform the home. The entrance was dropped to regulation height to allow easier access. A graceful porcelain tile foyer stands up to heavy use and provides much needed storage. The open stair has oversized windows in keeping with the existing style. Mahogany decking.
A contemporary new construction home located in Abbotsford, BC. The exterior body is mainly acrylic stucco (X-202-3E) and Hardie Panel painted in Benjamin Moore Black Tar (2126-10) & Eldorado Ledgestone33 Beach Pebble.
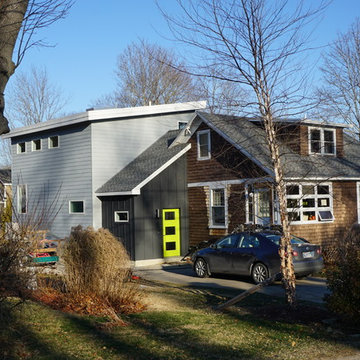
ポートランド(メイン)にある低価格の中くらいなコンテンポラリースタイルのおしゃれな家の外観 (コンクリート繊維板サイディング) の写真
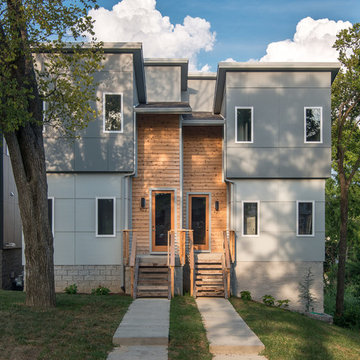
studiⓞbuell, Photography
ナッシュビルにあるコンテンポラリースタイルのおしゃれな家の外観 (コンクリート繊維板サイディング、タウンハウス) の写真
ナッシュビルにあるコンテンポラリースタイルのおしゃれな家の外観 (コンクリート繊維板サイディング、タウンハウス) の写真
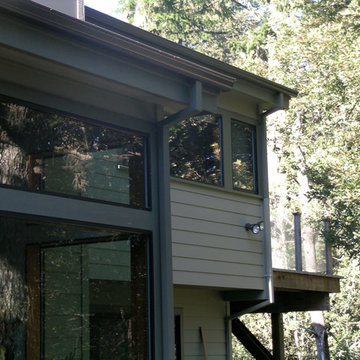
With a view of Tomales Bay this 2 bedroom house provided, the owners, avid environmentalists and bird-watchers, a perfect perch for practicing their avocation. We created a more expansive view for the birdwatchers by raising theliving room ceiling and adding clerestory windows in the living room. An enlarged deck off the living room with glass railing leaves an unobstructed view. With a small side addition of a master bedroom and bath two existing bedrooms could become offices.
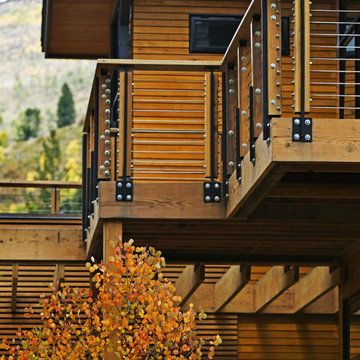
Torzetto is the all-new exclusive enclave on Streamside Circle in East Vail. Every aspect of Torzetto is a true departure from the typical architectural design currently found in Vail. The design is based on the style of modern minimalist, which stays in line with the forty years of local tradition, yet imparts a very refreshing new type of living experience.
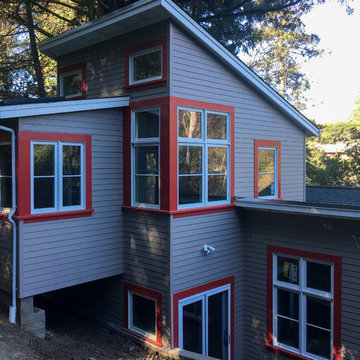
This home is situated on an uphill wooded lot. The owner loving her location , wanted to enlarge her one bedroom 700 SF home and maximize the feeling of being in the woods. The new 700 SF two story addition opens her kitchen to a small but airy eating space with a view of her hillside. The new lower floor workroom opens up onto a small deck. A window at the top of the stairs leading up to her new “treehouse bedroom” centers on a large redwood tree.
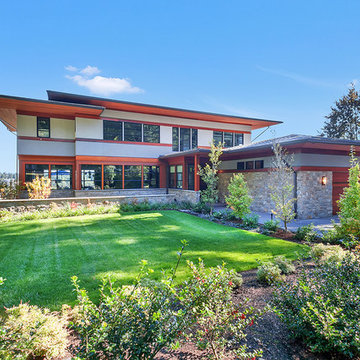
New NW contemporary home built on the cliffs of Dunthorpe. All modern smart home technology mixed meets old world craftsmanship & modern lines. Project team included Giulietti Schouten Architects & Karol Niemi & Associates Interior Planning & Design.
コンテンポラリースタイルの家の外観の写真
2
