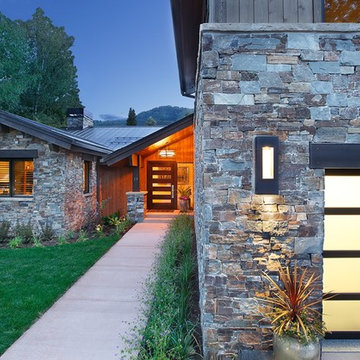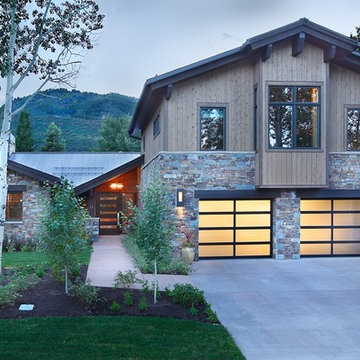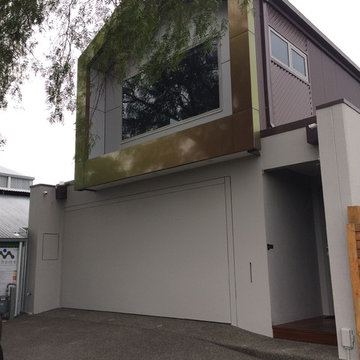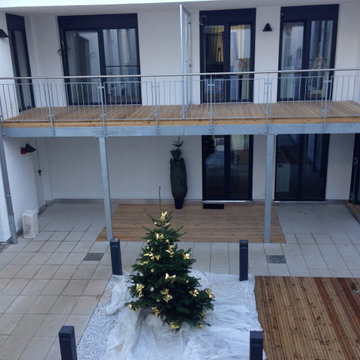コンテンポラリースタイルの家の外観 (コンクリートサイディング、石材サイディング) の写真
絞り込み:
資材コスト
並び替え:今日の人気順
写真 1〜20 枚目(全 72 枚)
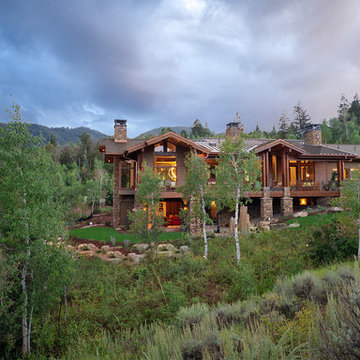
Douglas Knight Construction
ソルトレイクシティにある巨大なコンテンポラリースタイルのおしゃれな家の外観 (石材サイディング) の写真
ソルトレイクシティにある巨大なコンテンポラリースタイルのおしゃれな家の外観 (石材サイディング) の写真
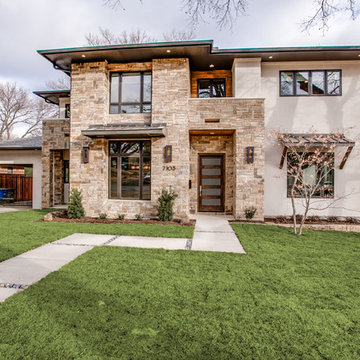
Hill Country Modern Home in Preston Hollow with Stone and Stucco exterior.
ダラスにある高級なコンテンポラリースタイルのおしゃれな家の外観 (石材サイディング) の写真
ダラスにある高級なコンテンポラリースタイルのおしゃれな家の外観 (石材サイディング) の写真
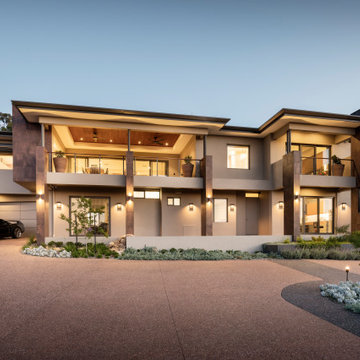
Render - Dulux Barn Floor P15B4; Entry Door - Corinthian Doors; Garage Door - Designer Garage Doors; Landscaping - Tim Davies Landscaping.
パースにあるラグジュアリーなコンテンポラリースタイルのおしゃれな家の外観 (石材サイディング) の写真
パースにあるラグジュアリーなコンテンポラリースタイルのおしゃれな家の外観 (石材サイディング) の写真

軽井沢 太陽の森の家|菊池ひろ建築設計室
撮影 辻岡利之
他の地域にある中くらいなコンテンポラリースタイルのおしゃれな家の外観 (コンクリートサイディング) の写真
他の地域にある中くらいなコンテンポラリースタイルのおしゃれな家の外観 (コンクリートサイディング) の写真
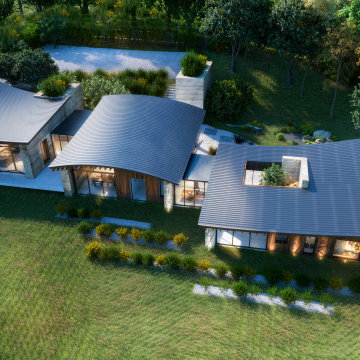
This birds eye view of the house demonstrates the stepped levels and how the design follows the contours of the slope. Each of the three blocks are connected by glazed link spaces. This design has a simple logic to arrange a large house on a sloping site, without the costs of excavating large quantities of material to cut into the slope.
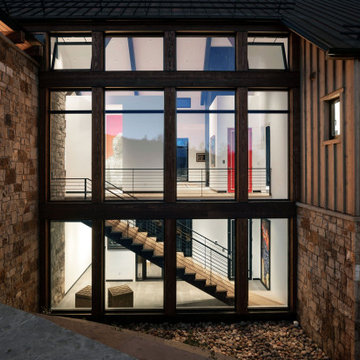
Transitional hallways show the staircase at night and vast mountain views throughout the day.
Open design from the lower level to the second floor with floor-to-ceiling windows.
Built by ULFBUILT, custom home builder in Vail CO.
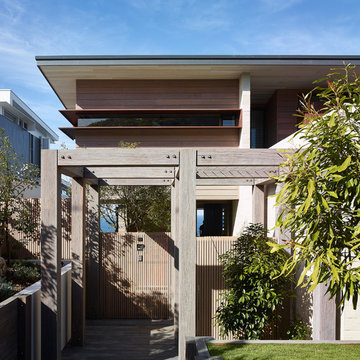
Scott Burrows Photography
サンシャインコーストにあるラグジュアリーな中くらいなコンテンポラリースタイルのおしゃれな家の外観 (コンクリートサイディング) の写真
サンシャインコーストにあるラグジュアリーな中くらいなコンテンポラリースタイルのおしゃれな家の外観 (コンクリートサイディング) の写真
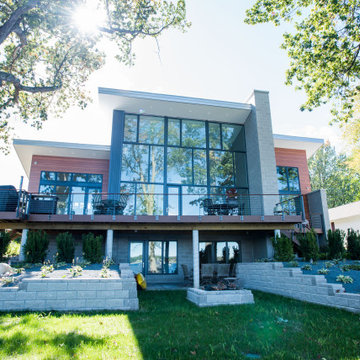
The goal of this project was to replace a small single-story seasonal family cottage with a year-round home that takes advantage of the views and topography of this lakefront site while providing privacy for the occupants. The program called for a large open living area, a master suite, study, a small home gym and five additional bedrooms. The style was to be distinctly contemporary.
The house is shielded from the street by the placement of the garage and by limiting the amount of window area facing the road. The main entry is recessed and glazed with frosted glass for privacy. Due to the narrowness of the site and the proximity of the neighboring houses, the windows on the sides of the house were also limited and mostly high up on the walls. The limited fenestration on the front and sides is made up for by the full wall of glass on the lake side, facing north. The house is anchored by an exposed masonry foundation. This masonry also cuts through the center of the house on the fireplace chimney to separate the public and private spaces on the first floor, becoming a primary material on the interior. The house is clad with three different siding material: horizontal longboard siding, vertical ribbed steel siding and cement board panels installed as a rain screen. The standing seam metal-clad roof rises from a low point at the street elevation to a height of 24 feet at the lakefront to capture the views and the north light.
The house is organized into two levels and is entered on the upper level. This level contains the main living spaces, the master suite and the study. The angled stair railing guides visitors into the main living area. The kitchen, dining area and living area are each distinct areas within one large space. This space is visually connected to the outside by the soaring ceilings and large fireplace mass that penetrate the exterior wall. The lower level contains the children’s and guest bedrooms, a secondary living space and the home gym.
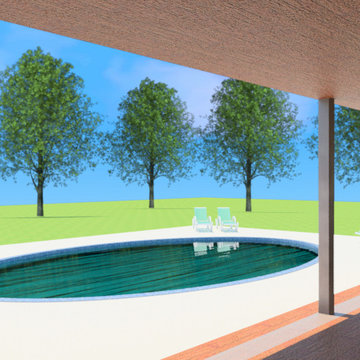
Rickey Wright - Exterior Rendering, Oval Shaped Pool.
他の地域にある中くらいなコンテンポラリースタイルのおしゃれな家の外観 (石材サイディング) の写真
他の地域にある中くらいなコンテンポラリースタイルのおしゃれな家の外観 (石材サイディング) の写真
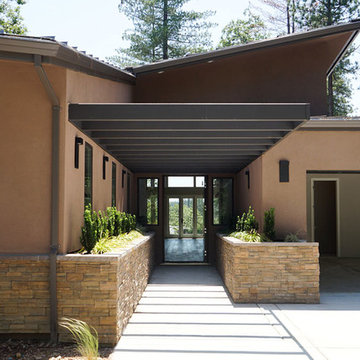
Entry to the Sierra Nevada House
Move Matter Architecture
サクラメントにある高級な中くらいなコンテンポラリースタイルのおしゃれな家の外観 (石材サイディング) の写真
サクラメントにある高級な中くらいなコンテンポラリースタイルのおしゃれな家の外観 (石材サイディング) の写真
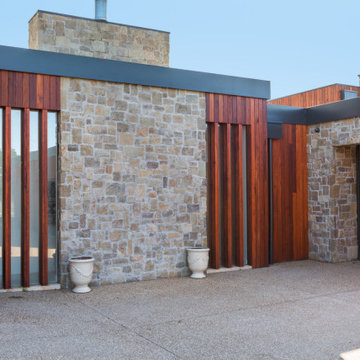
Timber and stone cladding with stone wall to define entry
メルボルンにある巨大なコンテンポラリースタイルのおしゃれな家の外観 (石材サイディング) の写真
メルボルンにある巨大なコンテンポラリースタイルのおしゃれな家の外観 (石材サイディング) の写真
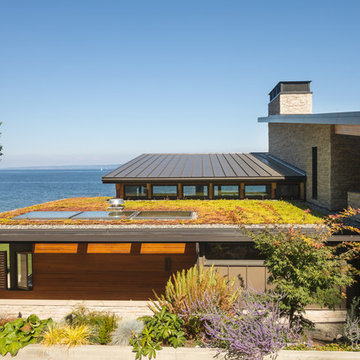
Coates Design Architects Seattle
Lara Swimmer Photography
Fairbank Construction
シアトルにある高級な中くらいなコンテンポラリースタイルのおしゃれな家の外観 (石材サイディング) の写真
シアトルにある高級な中くらいなコンテンポラリースタイルのおしゃれな家の外観 (石材サイディング) の写真
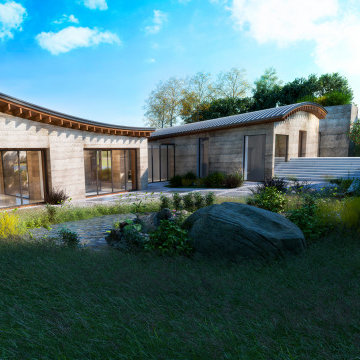
The self build house has access to gardens all around the site. This pond space is a wet land garden and is a balancing pond to absorb the run off from the roof to capture rainfall from the site. The water is used for irrigation and support of bio-diversity on the site.
コンテンポラリースタイルの家の外観 (コンクリートサイディング、石材サイディング) の写真
1



