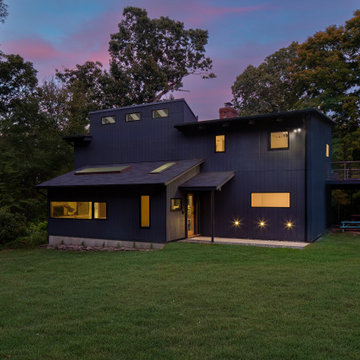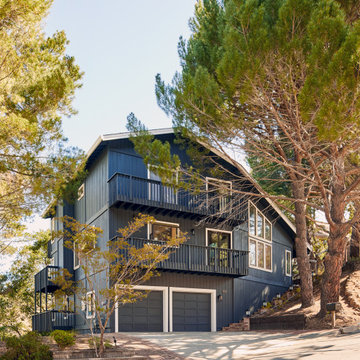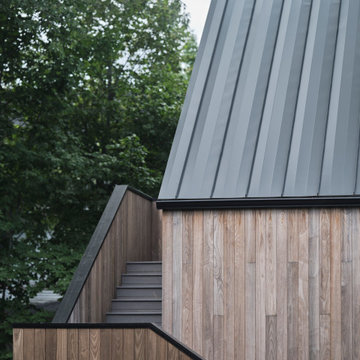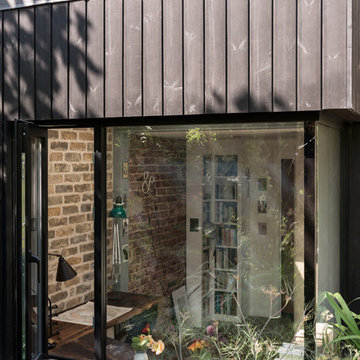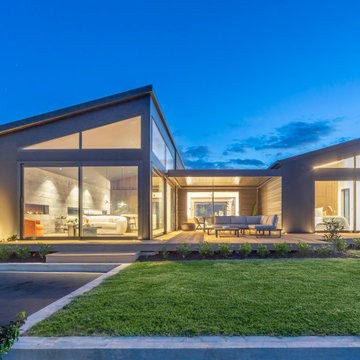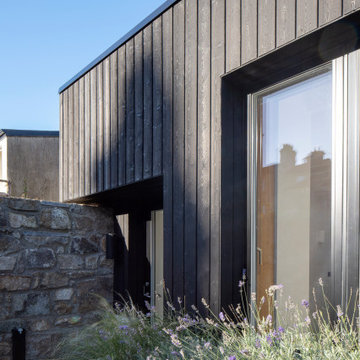コンテンポラリースタイルの家の外観 (縦張り) の写真
絞り込み:
資材コスト
並び替え:今日の人気順
写真 1〜20 枚目(全 135 枚)
1/5

Contemporary house for family farm in 20 acre lot in Carnation. It is a 2 bedroom & 2 bathroom, powder & laundryroom/utilities with an Open Concept Livingroom & Kitchen with 18' tall wood ceilings.

Timber clad exterior with pivot and slide window seat.
ロンドンにある高級な中くらいなコンテンポラリースタイルのおしゃれな家の外観 (タウンハウス、縦張り) の写真
ロンドンにある高級な中くらいなコンテンポラリースタイルのおしゃれな家の外観 (タウンハウス、縦張り) の写真

The Black Box is a carefully crafted architectural statement nestled in the Teign Valley.
Hidden in the Teign Valley, this unique architectural extension was carefully designed to sit within the conservation area, surrounded by listed buildings. This may not be the biggest project but there is a lot going on with this charred larch and zinc extension.
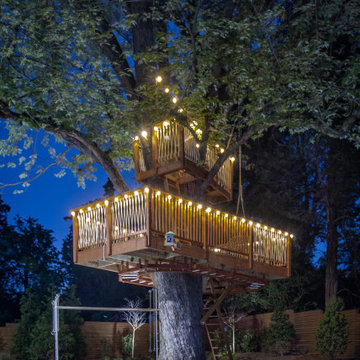
This modern custom home is a beautiful blend of thoughtful design and comfortable living. No detail was left untouched during the design and build process. Taking inspiration from the Pacific Northwest, this home in the Washington D.C suburbs features a black exterior with warm natural woods. The home combines natural elements with modern architecture and features clean lines, open floor plans with a focus on functional living.
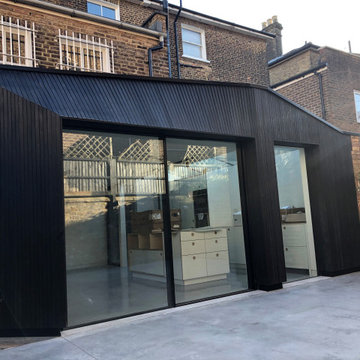
Type of Cladding: Accoya® Shizen charred timber cladding, supplied by Exterior Solutions Ltd.
Construction Company: Optimal Build Ltd
Architect: Cw2 Architects
The Exterior Solutions team has received images of a stylish charred timber clad extension; part of a large refurbishment of a 4-bed semi-detached home in North West London.
The Dartmouth Park area of London is a conservation area, with an active resident’s association. Any planning applications are considered for their ability to preserve and enhance the local area.
There is a history of including dark stained timbers in Camden architecture. The use of charred timbers ties into this tradition, delivering a timeless finish that compliments the local area. The tone also blends well with the dark brick used to construct the original property.
The architect recommended charred timber cladding as the ideal building material for the extension. Accoya® Shizen was selected by the client. It is a light brushed cladding option from our Shou Sugi Ban® range, which offers subtle grain definition. The dark finish is ingrained in the timber, rather than being a surface application, so it will retain its appearance with minimal maintenance.
London based construction company Optimal Build Ltd completed all of the building works on this residential property. This included structural changes, the refurbishment of 3 bathrooms and the large timber-clad extension.
The company had never worked with charred cladding before, but describe it as:
‘A very good product that looks great. We will recommend this on other projects’
We thank Eljon Xeka from Optimal Build Ltd for the images and feedback.
The sensitive renovation adds a contemporary twist to the property. Opening up the doors on this extension creates a natural flow between the internal and external spaces. We can understand why the client is delighted.
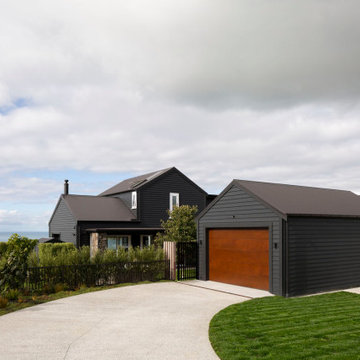
Workshop and boat shed can be accessed both sides from the entry/ driveway
オークランドにあるコンテンポラリースタイルのおしゃれな家の外観 (縦張り) の写真
オークランドにあるコンテンポラリースタイルのおしゃれな家の外観 (縦張り) の写真

This modern custom home is a beautiful blend of thoughtful design and comfortable living. No detail was left untouched during the design and build process. Taking inspiration from the Pacific Northwest, this home in the Washington D.C suburbs features a black exterior with warm natural woods. The home combines natural elements with modern architecture and features clean lines, open floor plans with a focus on functional living.
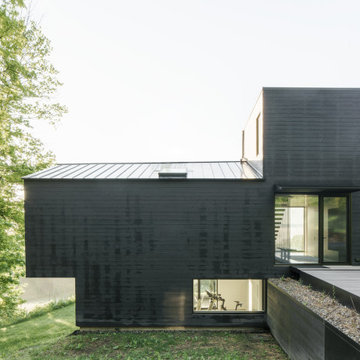
EASTON COMBS’ House SIX, recognized with a 2023 RECORD HOUSE award by the Architectural Record, is a 5,000 sq.ft. [500 sq.m.] single family residence located within a dramatic landscape in Berkshire County in western Massachusetts, near New York’s Hudson Valley.
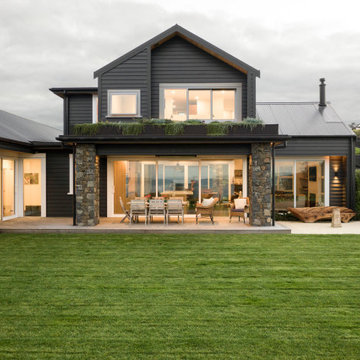
Great textures and details found all over the home, changing at night to a beautifully lit and inviting space
オークランドにあるコンテンポラリースタイルのおしゃれな家の外観 (縦張り) の写真
オークランドにあるコンテンポラリースタイルのおしゃれな家の外観 (縦張り) の写真
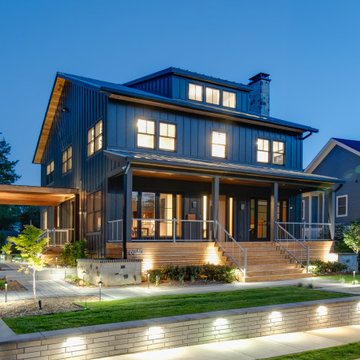
This modern custom home is a beautiful blend of thoughtful design and comfortable living. No detail was left untouched during the design and build process. Taking inspiration from the Pacific Northwest, this home in the Washington D.C suburbs features a black exterior with warm natural woods. The home combines natural elements with modern architecture and features clean lines, open floor plans with a focus on functional living.
コンテンポラリースタイルの家の外観 (縦張り) の写真
1




