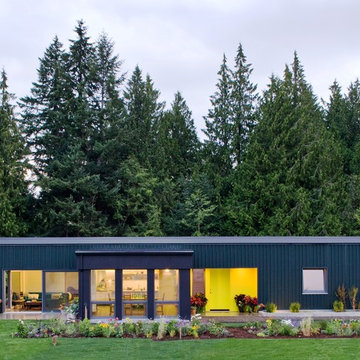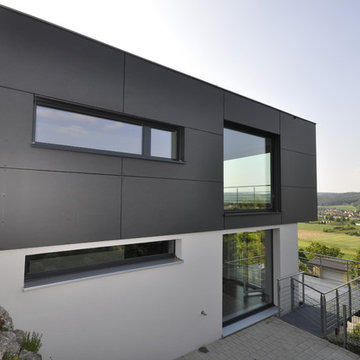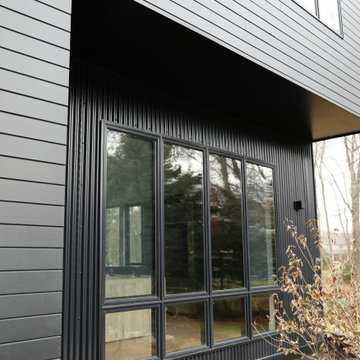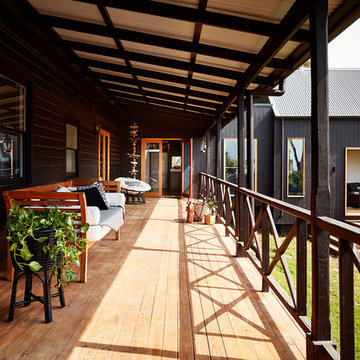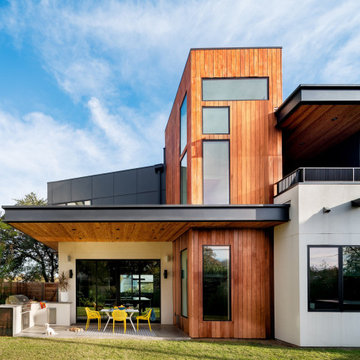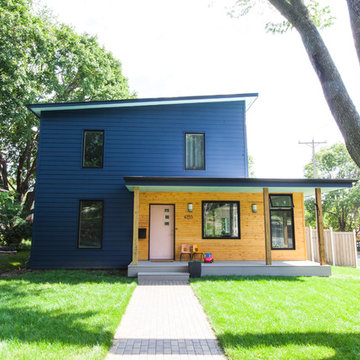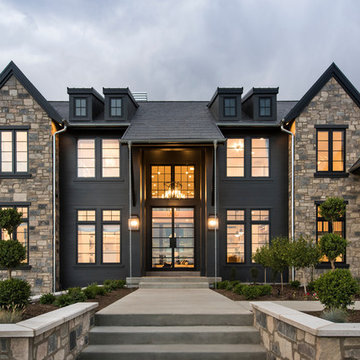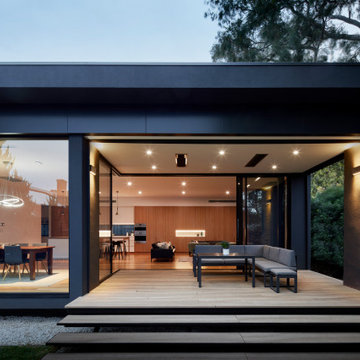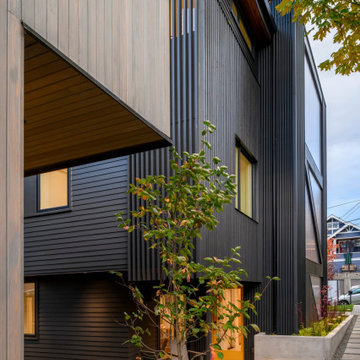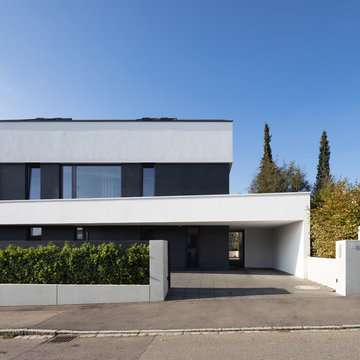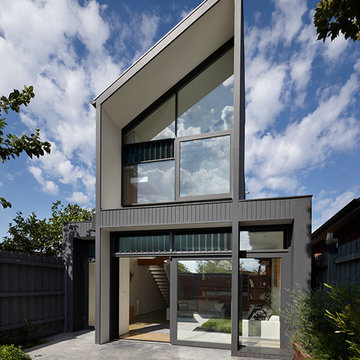中くらいなコンテンポラリースタイルの黒い外観の家 (混合材サイディング) の写真
絞り込み:
資材コスト
並び替え:今日の人気順
写真 41〜60 枚目(全 198 枚)
1/5
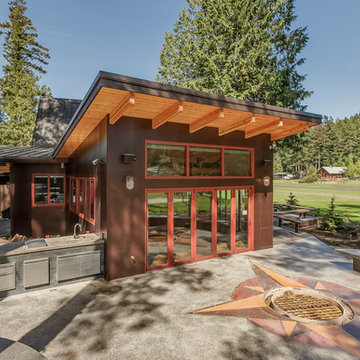
The Dining Room addition slopes up with an outdoor kitchen just outside complete with firepit and cast concrete curved benches.
シアトルにある高級な中くらいなコンテンポラリースタイルのおしゃれな家の外観 (混合材サイディング) の写真
シアトルにある高級な中くらいなコンテンポラリースタイルのおしゃれな家の外観 (混合材サイディング) の写真
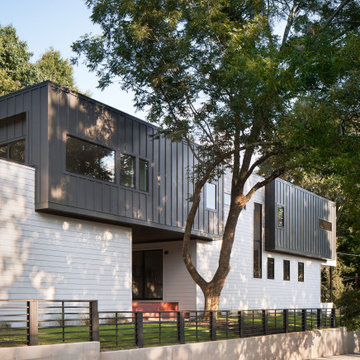
This 3,300 SQFT house, includes 5 bedrooms, 4 bathrooms, Family Room with a Roof Terrace. The site is a narrow and long corner lot. Wanting to celebrate the length of the site, and preserved the existing tree; we designed a very linear house with a courtyard, to protect the tree's critical root zone, and to maximize outdoor living.
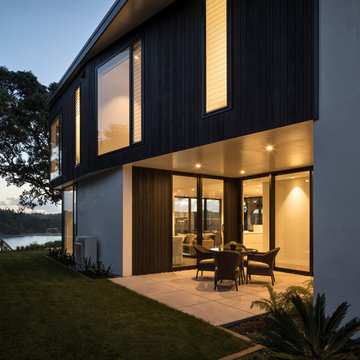
Vertical metal cladding wraps up and over an enigmatic angular form that sits close to a cliff edge. From the street, glimpses of glazing, living areas, vertical cedar cladding and low-maintenance bagged masonry can be seen from oblique angles. However, the visual impact of the metal cladding cutting through the centre of the site draws the eye, and provides a sense of the mysterious.
Simon Devitt Photography
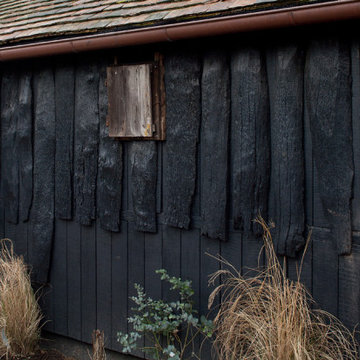
Shortlisted for the prestigious Stephen Lawrence National Architecture Award, and winning a RIBA South East Regional Award (2015), the kinetic Ancient Party Barn is a playful re-working of historic agricultural buildings for residential use.
Our clients, a fashion designer and a digital designer, are avid collectors of reclaimed architectural artefacts. Together with the existing fabric of the barn, their discoveries formed the material palette. The result – part curation, part restoration – is a unique interpretation of the 18th Century threshing barn.
The design (2,295 sqft) subverts the familiar barn-conversion type, creating hermetic, introspective spaces set in open countryside. A series of industrial mechanisms fold and rotate the facades to allow for broad views of the landscape. When they are closed, they afford cosy protection and security. These high-tech, kinetic moments occur without harming the fabric and character of the existing, handmade timber structure. Liddicoat & Goldhill’s conservation specialism, combined with strong relationships with expert craftspeople and engineers lets the clients’ contemporary vision co-exist with the humble, historic barn architecture.
A steel and timber mezzanine inside the main space creates an open-plan, master bedroom and bathroom above, and a cosy living area below. The mezzanine is supported by a tapering brick chimney inspired by traditional Kentish brick ovens; a cor-ten helical staircase cantilevers from the chimney. The kitchen is a free-standing composition of furniture at the opposite end of the barn space, combining new and reclaimed furniture with custom-made steel gantries. These ledges and ladders contain storage shelves and hanging space, and create a route up through the barn timbers to a floating ‘crows nest’ sleeping platform in the roof. Within the low-rise buildings reaching south from the main barn, a series of new ragstone interior walls, like the cattle stalls they replaced, delineate a series of simple sleeping rooms for guests.
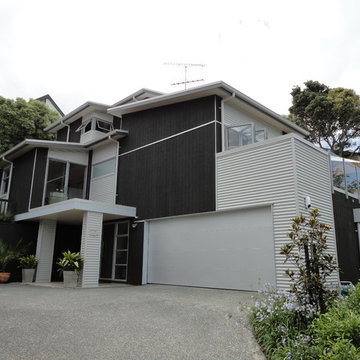
This is a complex, three level split high spec architectural house on a very steep site with tight constraints including geotechnical and structural issues. Clients have been caught out with a leaky home in the past and have gone for an absolute weather tight solution utilising steel framing and Hebel Flooring.
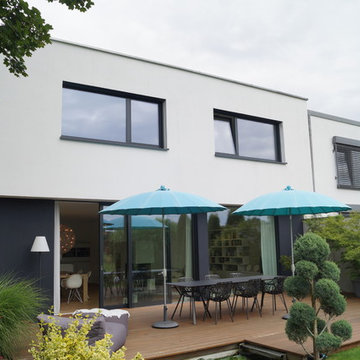
Flachdachgebäude mit kombinierter Putz-Holzfassade
ミュンヘンにある高級な中くらいなコンテンポラリースタイルのおしゃれな家の外観 (混合材サイディング) の写真
ミュンヘンにある高級な中くらいなコンテンポラリースタイルのおしゃれな家の外観 (混合材サイディング) の写真
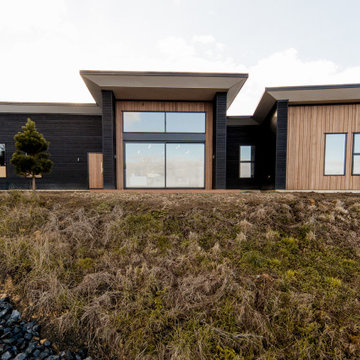
Torch on finish Larch with Random Depth & Width vertical Cedar Shiplap, Recessed Soffits, Architectural Series Joinery
オークランドにある高級な中くらいなコンテンポラリースタイルのおしゃれな家の外観 (混合材サイディング) の写真
オークランドにある高級な中くらいなコンテンポラリースタイルのおしゃれな家の外観 (混合材サイディング) の写真
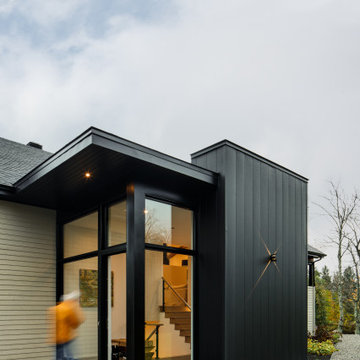
Entrée principale de la façade avant / Main entrance of the front facade
モントリオールにあるお手頃価格の中くらいなコンテンポラリースタイルのおしゃれな家の外観 (混合材サイディング) の写真
モントリオールにあるお手頃価格の中くらいなコンテンポラリースタイルのおしゃれな家の外観 (混合材サイディング) の写真
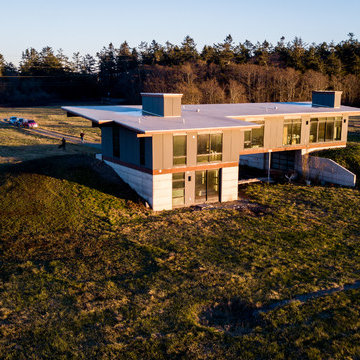
Chad Bailey
シアトルにある中くらいなコンテンポラリースタイルのおしゃれな家の外観 (混合材サイディング、緑化屋根) の写真
シアトルにある中くらいなコンテンポラリースタイルのおしゃれな家の外観 (混合材サイディング、緑化屋根) の写真
中くらいなコンテンポラリースタイルの黒い外観の家 (混合材サイディング) の写真
3
