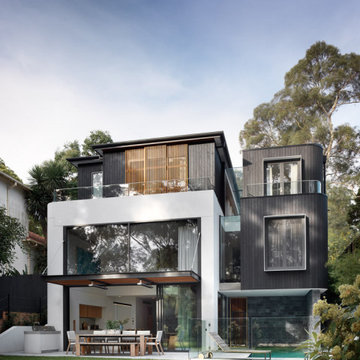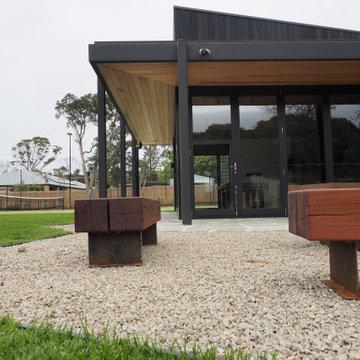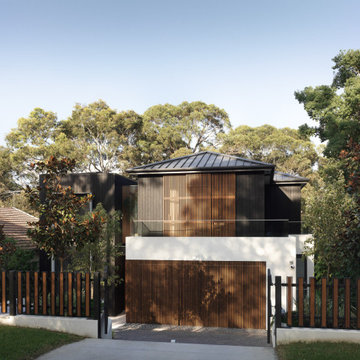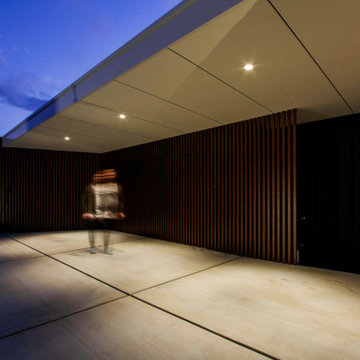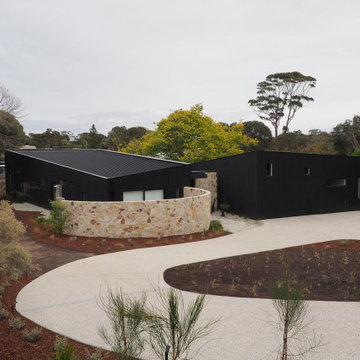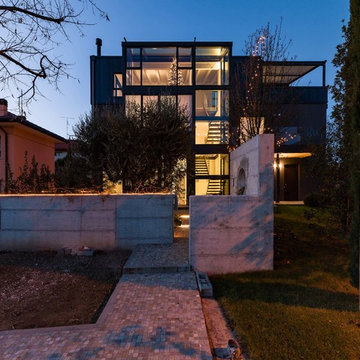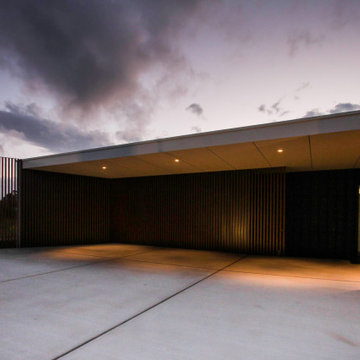巨大なコンテンポラリースタイルの家の外観の写真
絞り込み:
資材コスト
並び替え:今日の人気順
写真 1〜20 枚目(全 98 枚)
1/5

This modern custom home is a beautiful blend of thoughtful design and comfortable living. No detail was left untouched during the design and build process. Taking inspiration from the Pacific Northwest, this home in the Washington D.C suburbs features a black exterior with warm natural woods. The home combines natural elements with modern architecture and features clean lines, open floor plans with a focus on functional living.

Exterior rear view
他の地域にあるラグジュアリーな巨大なコンテンポラリースタイルのおしゃれな家の外観 (石材サイディング、下見板張り) の写真
他の地域にあるラグジュアリーな巨大なコンテンポラリースタイルのおしゃれな家の外観 (石材サイディング、下見板張り) の写真
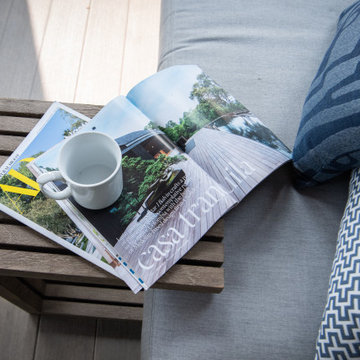
This modern custom home is a beautiful blend of thoughtful design and comfortable living. No detail was left untouched during the design and build process. Taking inspiration from the Pacific Northwest, this home in the Washington D.C suburbs features a black exterior with warm natural woods. The home combines natural elements with modern architecture and features clean lines, open floor plans with a focus on functional living.
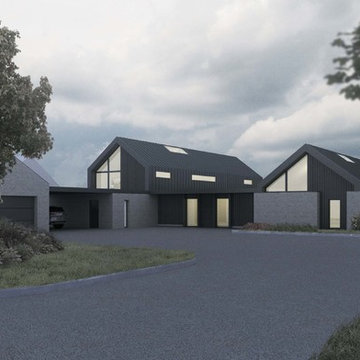
Visualisation of our recently approved new build house in Swavesey. The house replaces former farm buildings on this site and the simple forms with large openings are intended to echo an elemental rural vernacular. The upper storey is to be clad in a black pre-patinated zinc.
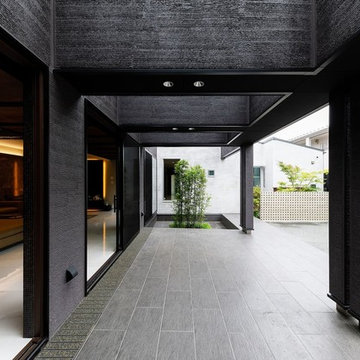
LDKのテラス窓を開ければ屋根付きのタイルデッキテラスに出れます。リビング空間の延長として、またキッチンが近いのでバーベキューテラスとして様々な活用が出来ます。更に右側には緑豊かな庭園が有りますので庭を眺める空間として使い道は様々です。
大阪にある巨大なコンテンポラリースタイルのおしゃれな家の外観の写真
大阪にある巨大なコンテンポラリースタイルのおしゃれな家の外観の写真
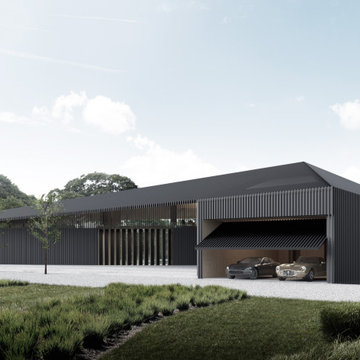
This Hamptons Villa celebrates summer living by opening up onto a spacious lawn bordered by lush vegetation complete with a 20 m pool. The villa is positioned on the north end of the site and opens in a large swooping arch both in plan and in elevation to the south. Upon approaching the villa from the North, one is struck by the verboding monolithic and opaque quality of the form. However, from the south the villa is completely open and porous.
Architecturally the villa speaks to the long tradition of gable roof residential architecture in the area. The villa is organized around a large double height great room which hosts all the social functions of the house; kitchen, dining, salon, library with loft and guestroom above. On either side of the great room are terraces that lead to the private master suite and bedrooms. As the program of the house gets more private the roof becomes lower.
Hosting artists is an integral part of the culture of the Hamptons. As such our Villa provides for a spacious artist’s studio to use while in residency at the villa.
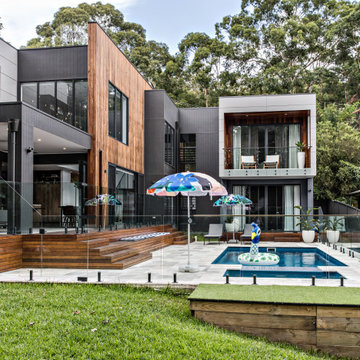
The contrast between the crisp cladding and the rust finishes really smooth this façade and make it one with its bush setting.Inspired by Mount Kembla’s rural setting, this home is a modern architectural haven threading luxury with living, and construction with context. The design does not disturb the ambience of the area as the materials employed on the facade create a sense of continuity with the context. Adopting a flow of open plan stretching from the entrance through the custom Roman style door, down featured steps into living areas that spill into picturesque outdoor areas, what this home lacks in subtlety it makes up for in grandeur.
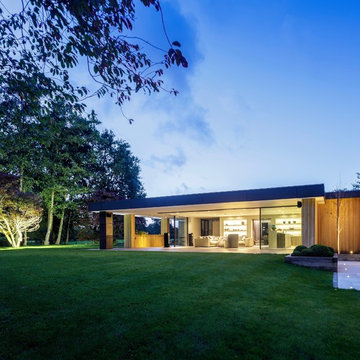
A stunning newly created contemporary family home. Set in a most beautiful location surrounded by open countryside and gardens. Designed & built by International Award Winning Llama Architects and The Llama Group with stunning Janey Butler Interiors Interior Design & Style. With Zinc & Oak cladding details and corner to corner Sky-Frame opening system, creating stylish indoor-outdoor living. With Bulthaup Kitchen design & Crestron & Lutron Home Automation system throughout.
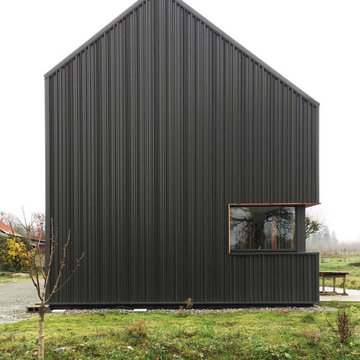
En lisière de bourg, le projet porte sur la transformation d’un ancien corps de ferme en habitation. Pour ce faire les travaux comprennent une surélévation du corps principale en pierre et une extension à l’ouest.
Le projet se veut intégré à l'architecture existante.
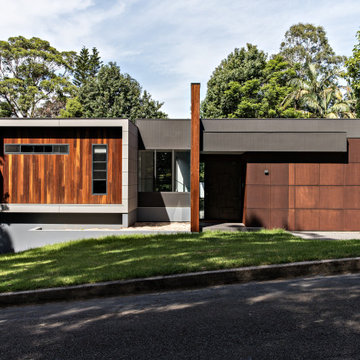
The contrast between the crisp cladding and the rust finishes really smooth this façade and make it one with its bush setting.Inspired by Mount Kembla’s rural setting, this home is a modern architectural haven threading luxury with living, and construction with context. The design does not disturb the ambience of the area as the materials employed on the facade create a sense of continuity with the context. Adopting a flow of open plan stretching from the entrance through the custom Roman style door, down featured steps into living areas that spill into picturesque outdoor areas, what this home lacks in subtlety it makes up for in grandeur.
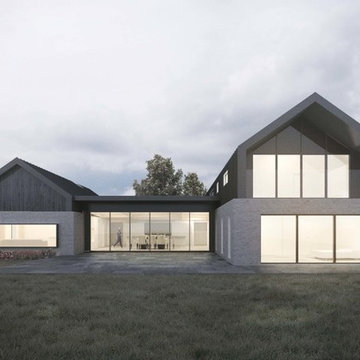
Visualisation of our recently approved new build house in Swavesey. The house replaces former farm buildings on this site and the simple forms with large openings are intended to echo an elemental rural vernacular. The upper storey is to be clad in a black pre-patinated zinc.
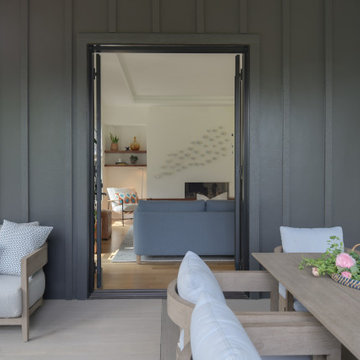
This modern custom home is a beautiful blend of thoughtful design and comfortable living. No detail was left untouched during the design and build process. Taking inspiration from the Pacific Northwest, this home in the Washington D.C suburbs features a black exterior with warm natural woods. The home combines natural elements with modern architecture and features clean lines, open floor plans with a focus on functional living.
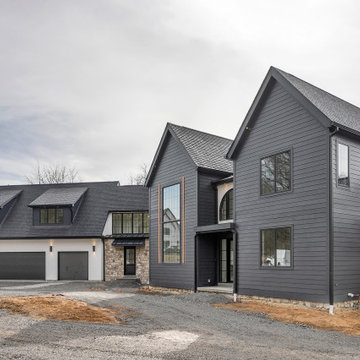
Exterior front of home - right side
他の地域にあるラグジュアリーな巨大なコンテンポラリースタイルのおしゃれな家の外観 (石材サイディング、下見板張り) の写真
他の地域にあるラグジュアリーな巨大なコンテンポラリースタイルのおしゃれな家の外観 (石材サイディング、下見板張り) の写真
巨大なコンテンポラリースタイルの家の外観の写真
1
