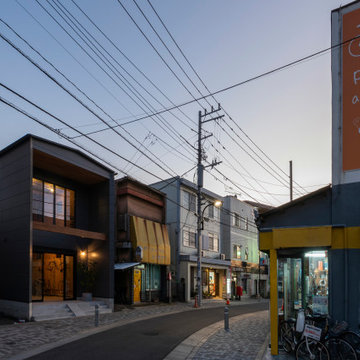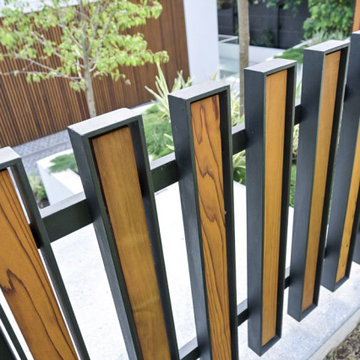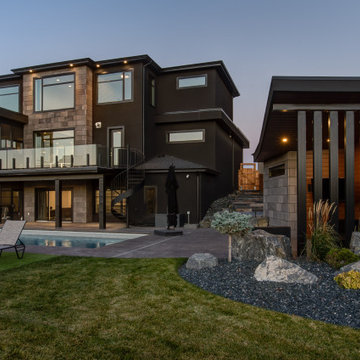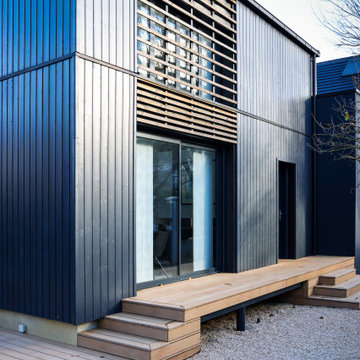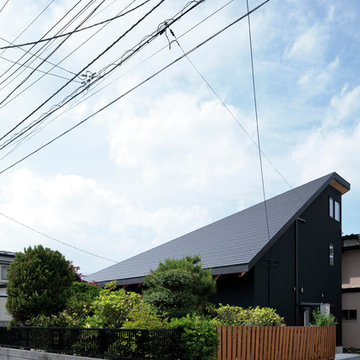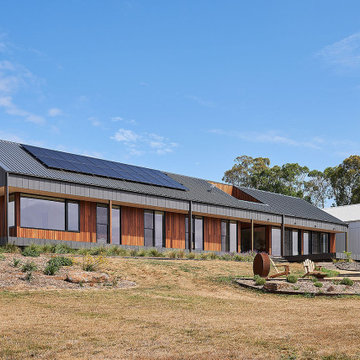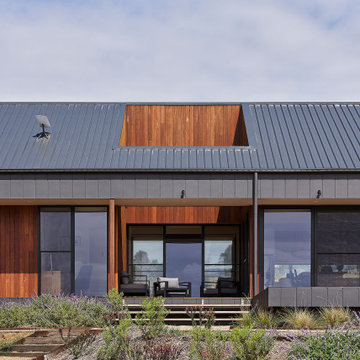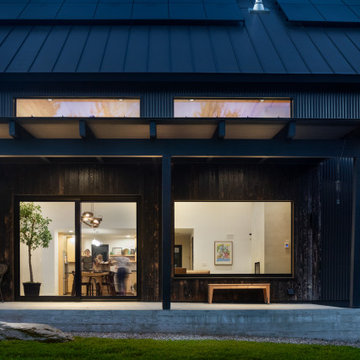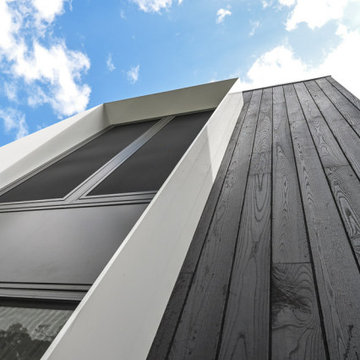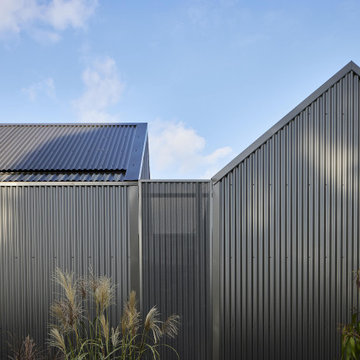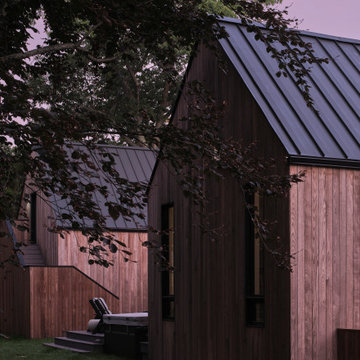コンテンポラリースタイルの家の外観の写真
絞り込み:
資材コスト
並び替え:今日の人気順
写真 61〜80 枚目(全 216 枚)
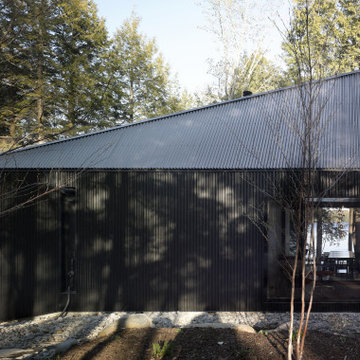
The Clear Lake Cottage proposes a simple tent-like envelope to house both program of the summer home and the sheltered outdoor spaces under a single vernacular form.
A singular roof presents a child-like impression of house; rectilinear and ordered in symmetry while playfully skewed in volume. Nestled within a forest, the building is sculpted and stepped to take advantage of the land; modelling the natural grade. Open and closed faces respond to shoreline views or quiet wooded depths.
Like a tent the porosity of the building’s envelope strengthens the experience of ‘cottage’. All the while achieving privileged views to the lake while separating family members for sometimes much need privacy.
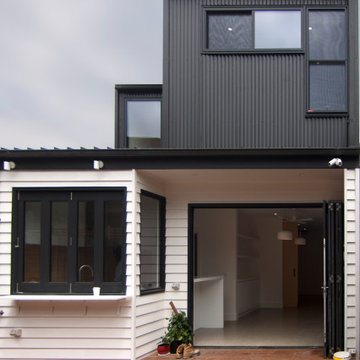
The kitchen extends out with a bifold window and external counter.
The back is setback, with the roof kept low over the study alcove so it does not overshadow the neighbours small garden. Windows are arranged so they do not overlook the neighbours

Streetfront facade of this 3 unit development
メルボルンにある高級な中くらいなコンテンポラリースタイルのおしゃれな家の外観 (混合材サイディング、タウンハウス) の写真
メルボルンにある高級な中くらいなコンテンポラリースタイルのおしゃれな家の外観 (混合材サイディング、タウンハウス) の写真
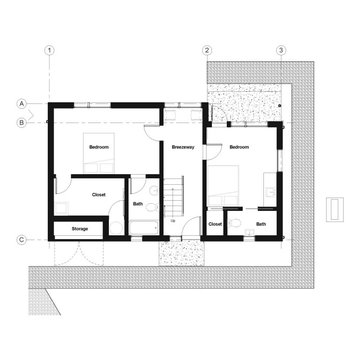
Our client purchased a disused lakefront residential plot on the border between Euclid and Willowick, Ohio. They asked Architecture Office to design a weekend retreat for them that emphasizes its striking view of Lake Erie.
This two-story vacation home opens to a breezeway that provides cross-ventilation and airflow to the second floor’s kitchen and living area. On the ground floor, the master bedroom features an en suite bathroom and walk-in closet. A storage space that is accessible from the house’s exterior sits behind this closet. A second bedroom—intended for Airbnb guests—features an en suite bathroom, closet and separate entrance. A staircase ascends from the breezeway to a combined living area and kitchen. This open space is anchored by a twelve foot window that faces Lake Erie.
The house is oriented perpendicular to Lake Erie to optimize views of the lake from the master and second bedrooms. We refurbished a previously existing deck on the property to incorporate it into the site. A gravel driveway leads to a space cleared to accommodate a garage at a future date. The house is clad in horizontal corrugated aluminum siding to provide a minimalist aesthetic. The cladding and a standing seam metal roof protects the house from frequent storms and high winds off the lake.
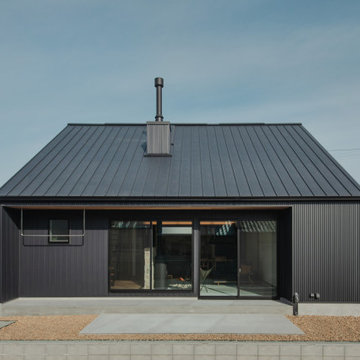
外壁はブラックのガルバリウム鋼板にアクセントで錆茶のSOLIDOを採用。
異素材を組み合わせた三角屋根のお家はモダンで格好良い外観になりました。
他の地域にあるコンテンポラリースタイルのおしゃれな家の外観の写真
他の地域にあるコンテンポラリースタイルのおしゃれな家の外観の写真
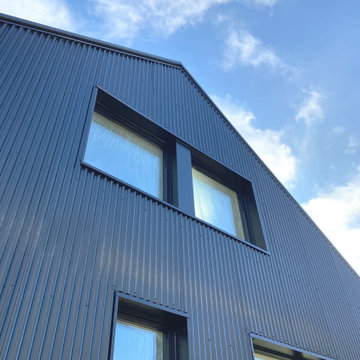
The grain store project is a new build eco house come barn conversion project that showcases dramatic double height spaces and an extremely efficient low energy fabric design. The exterior is clad using a black corrugated metal helping it to fit perfectly in this rural location.
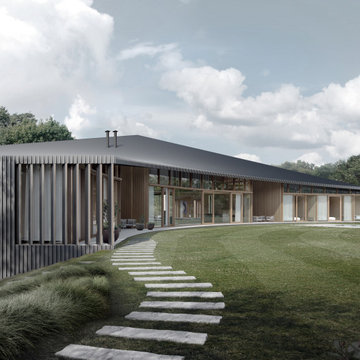
This Hamptons Villa celebrates summer living by opening up onto a spacious lawn bordered by lush vegetation complete with a 20 m pool. The villa is positioned on the north end of the site and opens in a large swooping arch both in plan and in elevation to the south. Upon approaching the villa from the North, one is struck by the verboding monolithic and opaque quality of the form. However, from the south the villa is completely open and porous.
Architecturally the villa speaks to the long tradition of gable roof residential architecture in the area. The villa is organized around a large double height great room which hosts all the social functions of the house; kitchen, dining, salon, library with loft and guestroom above. On either side of the great room are terraces that lead to the private master suite and bedrooms. As the program of the house gets more private the roof becomes lower.
Hosting artists is an integral part of the culture of the Hamptons. As such our Villa provides for a spacious artist’s studio to use while in residency at the villa.
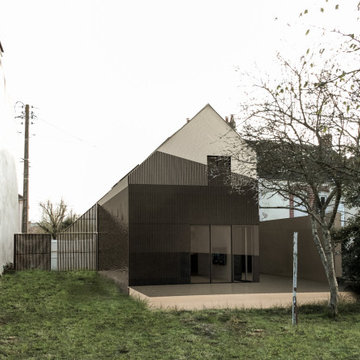
Réalisée en auto-construction, l’intervention sur cette maison pavillonnaire consistait à faire beaucoup avec peu, tout en tirant parti de l’impact de chaque action. En plus de la réhabilitation complète de l’existant, l’extension de 19 m² permet d’une part la création d’un salon, mais offre aussi de nouvelles possibilités d’aménagement aux 65 m² existants.
Ainsi, une grande pièce de vie est libérée au-rez-de-chaussée, générant des espaces ouverts les uns sur les autres. En son centre, elle est structurée par la cuisine ouverte et son îlot central, qui agissent comme un pivot entre la salle-à-manger proche de l’entrée, et le salon dans la partie nouvellement créée. Grâce à sa large baie vitrée d’angle toute hauteur en aluminium, ce dernier s’ouvre en grand sur le jardin de 300 m², et donne accès à une terrasse généreuse, qui communique aussi avec la cuisine. Une continuité entre les deux espaces est alors assurée par l’extérieur lorsque le temps le permet. Pour favoriser les apports de lumière, l’extension exposée Nord dispose également d’une ouverture zénithale généreuse qui illumine la pièce tout au long de la journée. À l’étage, chaque surface est optimisée, ce qui rend possible la création de deux chambres, dont une parentale un peu plus spacieuse. Les escaliers et la salle de bains, chacun éclairés par un Velux, se logent sous les combles.
Enfin, l’agrandissement est habillé d’un bardage en bois brûlé à claire-voie, issu de la technique japonaise ancestrale du Shou Sugi Ban. Ce matériau, qui a l’avantage de ne nécessiter aucun entretien pendant plus de 80 ans, confère aussi au projet un aspect contemporain, brut et naturel.
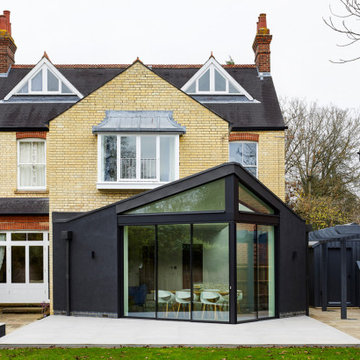
Exterior view of house extension in cambridge
ケンブリッジシャーにあるコンテンポラリースタイルのおしゃれな家の外観 (漆喰サイディング、デュープレックス) の写真
ケンブリッジシャーにあるコンテンポラリースタイルのおしゃれな家の外観 (漆喰サイディング、デュープレックス) の写真
コンテンポラリースタイルの家の外観の写真
4
