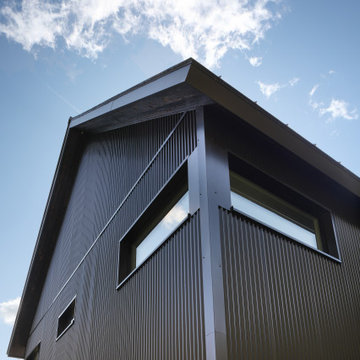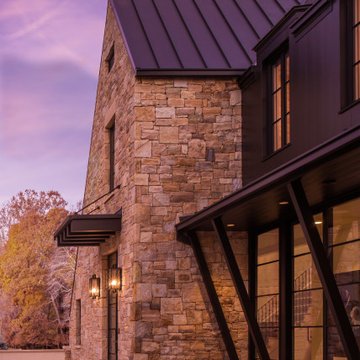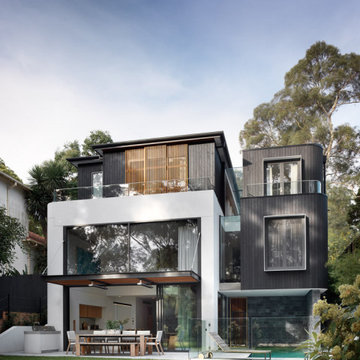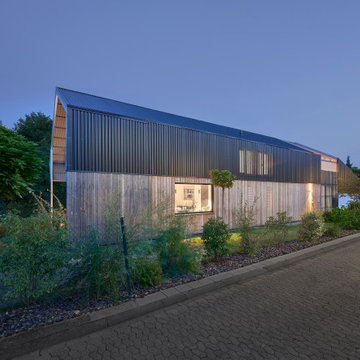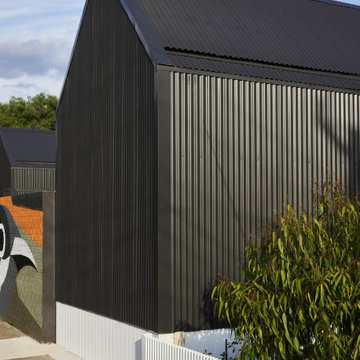コンテンポラリースタイルの家の外観の写真
絞り込み:
資材コスト
並び替え:今日の人気順
写真 1〜20 枚目(全 132 枚)

This lovely, contemporary lakeside home underwent a major renovation that also involved a two-story addition. Every room’s design takes full advantage of the stunning lake view. First floor changes include all new flooring from Urban Floor, foyer update, expanded great room, patio with fireplace and hot tub, office area, laundry room, and a main bedroom and bath. Second-floor changes include all new flooring from Urban Floor, a workout room with sauna, lounge, and a balcony with an iron spiral staircase descending to the first-floor patio. The exterior transformation includes stained cedar siding offset with natural stone cladding, a metal roof, and a wrought iron entry door my Monarch. This custom wrought iron front door with three panels of glass to let in natural light.

The Rowley House has siding made of Eastern White Pine stained with Pine Tar, giving the siding protection against water, sun, and pests. Each window opening was enlarged to enhance the views of the surrounding forest.

Exterior rear view
他の地域にあるラグジュアリーな巨大なコンテンポラリースタイルのおしゃれな家の外観 (石材サイディング、下見板張り) の写真
他の地域にあるラグジュアリーな巨大なコンテンポラリースタイルのおしゃれな家の外観 (石材サイディング、下見板張り) の写真
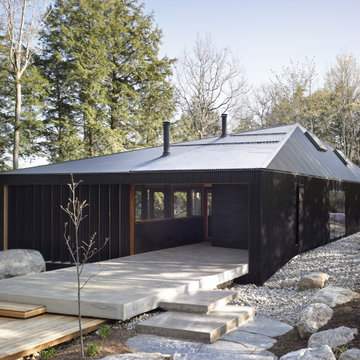
The Clear Lake Cottage proposes a simple tent-like envelope to house both program of the summer home and the sheltered outdoor spaces under a single vernacular form.
A singular roof presents a child-like impression of house; rectilinear and ordered in symmetry while playfully skewed in volume. Nestled within a forest, the building is sculpted and stepped to take advantage of the land; modelling the natural grade. Open and closed faces respond to shoreline views or quiet wooded depths.
Like a tent the porosity of the building’s envelope strengthens the experience of ‘cottage’. All the while achieving privileged views to the lake while separating family members for sometimes much need privacy.
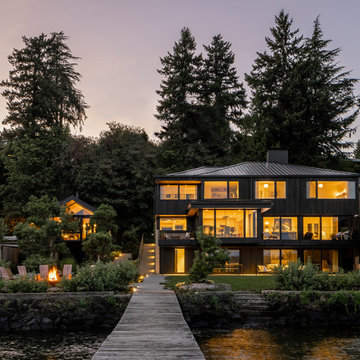
This Seattle waterfront home received a design overhaul. The revamped home earns its minimalist design with Nordic profiles and Japanese allure, nestled on the banks of the Lake Washington shoreline. The Laurelhurst neighborhood is charming as well as highly desired for the region. The home is conveniently situated just north of downtown Seattle, filled with commerce, arts and culture. However, its discreet location begs for a slower pace of life with water recreation at the ready. The quiet refuge boasts a private dock and boat house for days full of lakeside enjoyment.
The remodel kept the existing building perimeter intact, observing the tight bounds of the neighborhood. To optimize the location, a minimalist design with awe-inspiring materials was selected. Keeping the exterior simple, the thin white brick base of the home contrasts the Sho Sugi Ban second-story exterior. Furthermore, the gable roof mimics the traditional Scandinavian home profile that is notorious for simplicity.
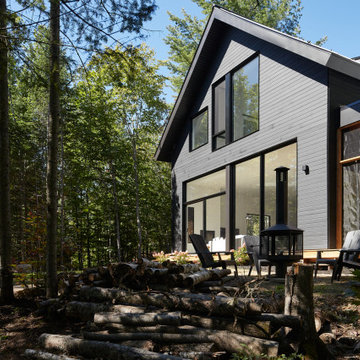
Exterior facade of Lake house covered in Cedar from Quebec and charred to give it a natural black color.
モントリオールにあるお手頃価格の中くらいなコンテンポラリースタイルのおしゃれな家の外観 (下見板張り) の写真
モントリオールにあるお手頃価格の中くらいなコンテンポラリースタイルのおしゃれな家の外観 (下見板張り) の写真
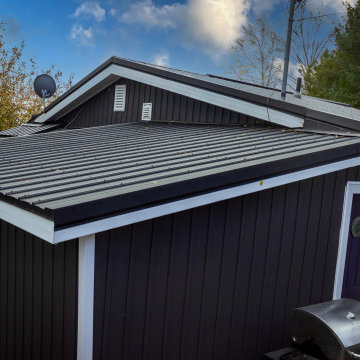
Metal Roof and Vinyl Siding on Exterior
他の地域にある高級なコンテンポラリースタイルのおしゃれな家の外観 (ビニールサイディング、縦張り) の写真
他の地域にある高級なコンテンポラリースタイルのおしゃれな家の外観 (ビニールサイディング、縦張り) の写真
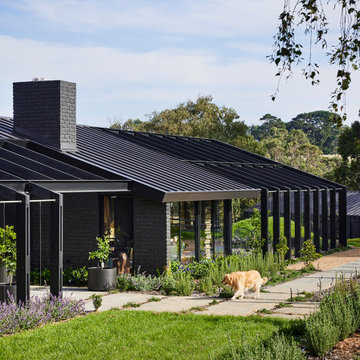
Behind the rolling hills of Arthurs Seat sits “The Farm”, a coastal getaway and future permanent residence for our clients. The modest three bedroom brick home will be renovated and a substantial extension added. The footprint of the extension re-aligns to face the beautiful landscape of the western valley and dam. The new living and dining rooms open onto an entertaining terrace.
The distinct roof form of valleys and ridges relate in level to the existing roof for continuation of scale. The new roof cantilevers beyond the extension walls creating emphasis and direction towards the natural views.
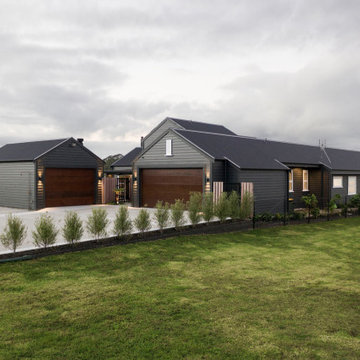
Great textures and details found all over the home, changing at night to a beautifully lit and inviting space
オークランドにあるコンテンポラリースタイルのおしゃれな家の外観 (縦張り) の写真
オークランドにあるコンテンポラリースタイルのおしゃれな家の外観 (縦張り) の写真
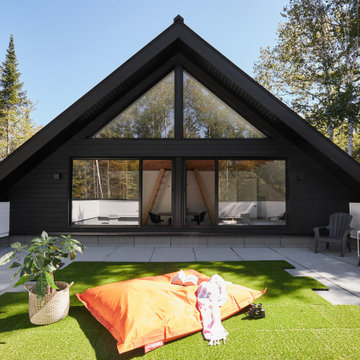
Exterior roof top terrace dedicated to the teenagers of the house. Through the windows we see each room with their own stairs up to their mezzanine.
モントリオールにある高級なコンテンポラリースタイルのおしゃれな家の外観 (下見板張り) の写真
モントリオールにある高級なコンテンポラリースタイルのおしゃれな家の外観 (下見板張り) の写真
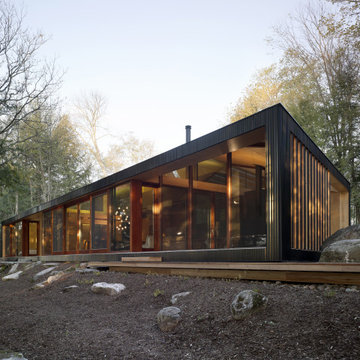
The Clear Lake Cottage proposes a simple tent-like envelope to house both program of the summer home and the sheltered outdoor spaces under a single vernacular form.
A singular roof presents a child-like impression of house; rectilinear and ordered in symmetry while playfully skewed in volume. Nestled within a forest, the building is sculpted and stepped to take advantage of the land; modelling the natural grade. Open and closed faces respond to shoreline views or quiet wooded depths.
Like a tent the porosity of the building’s envelope strengthens the experience of ‘cottage’. All the while achieving privileged views to the lake while separating family members for sometimes much need privacy.
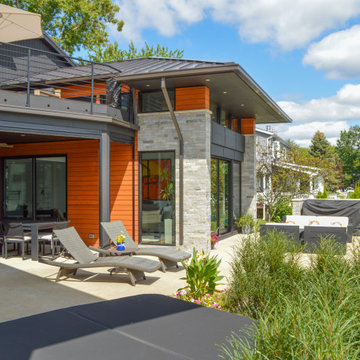
This lovely, contemporary lakeside home underwent a major renovation that also involved a two-story addition. Every room’s design takes full advantage of the stunning lake view. First floor changes include all new flooring from Urban Floor, foyer update, expanded great room, patio with fireplace and hot tub, office area, laundry room, and a main bedroom and bath. Second-floor changes include all new flooring from Urban Floor, a workout room with sauna, lounge, and a balcony with an iron spiral staircase descending to the first-floor patio. The exterior transformation includes stained cedar siding offset with natural stone cladding, a metal roof, and a wrought iron entry door my Monarch.
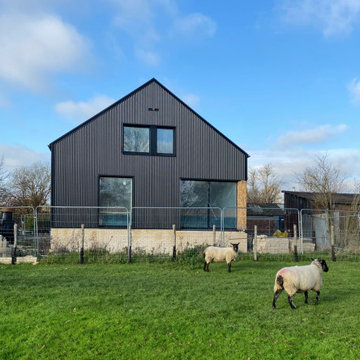
The grain store project is a new build eco house come barn conversion project that showcases dramatic double height spaces and an extremely efficient low energy fabric design. The exterior is clad using a black corrugated metal helping it to fit perfectly in this rural location.
コンテンポラリースタイルの家の外観の写真
1


